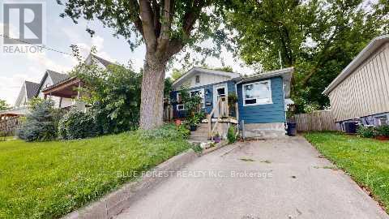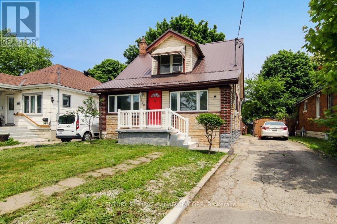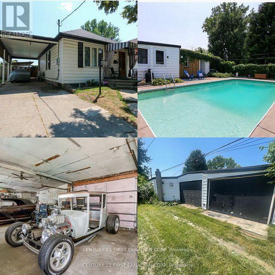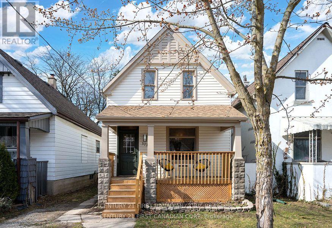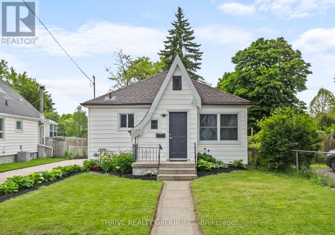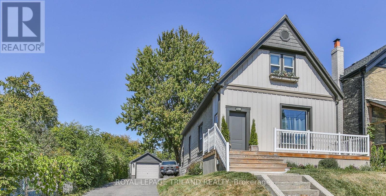

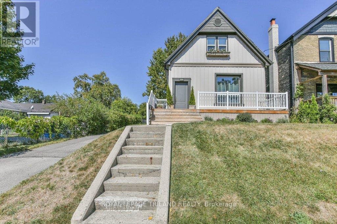
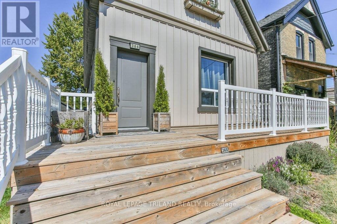
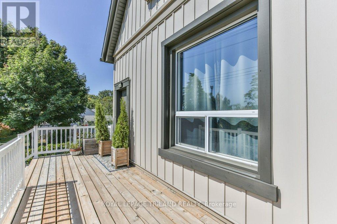
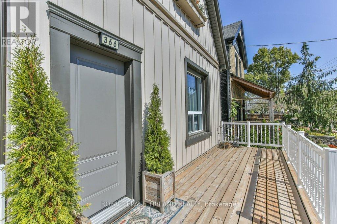
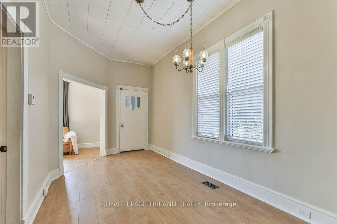
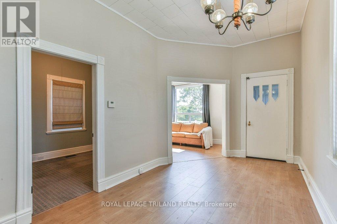
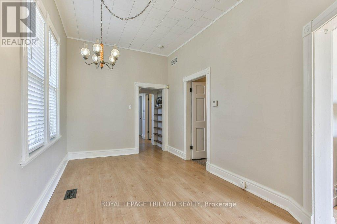
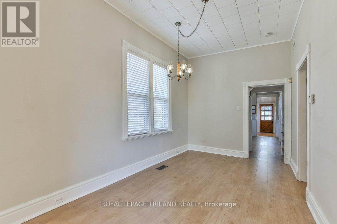
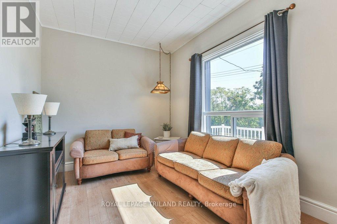
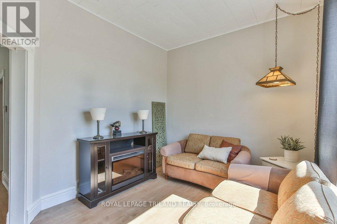
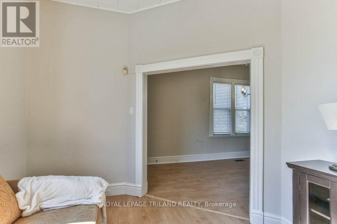
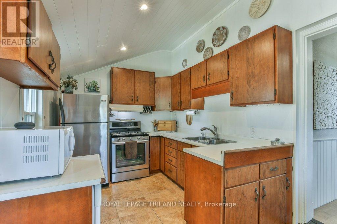
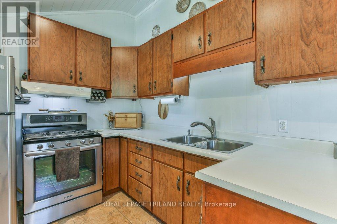
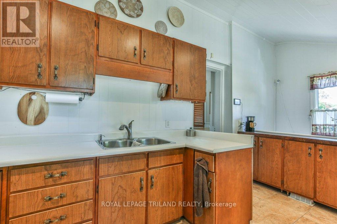
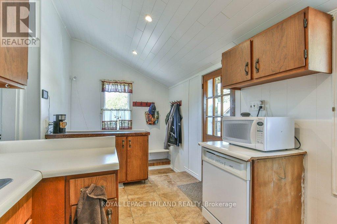
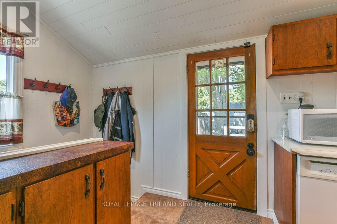
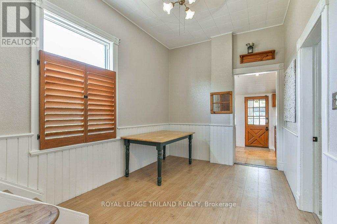
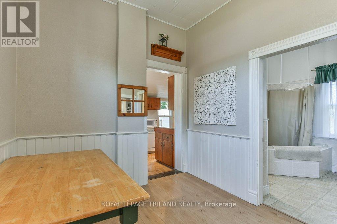
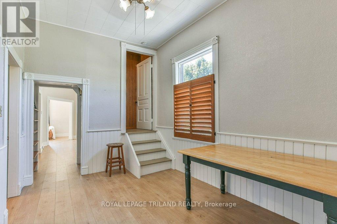
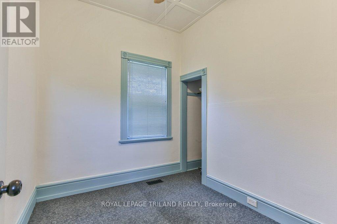
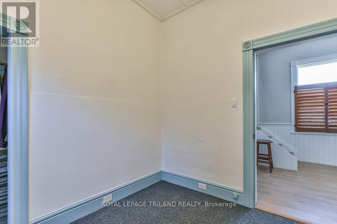
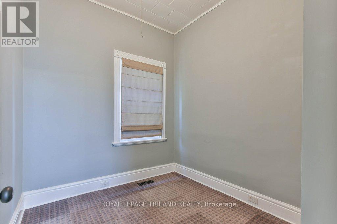
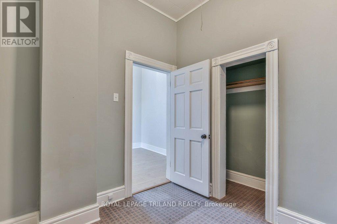

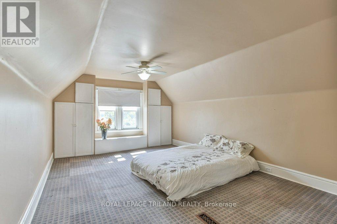
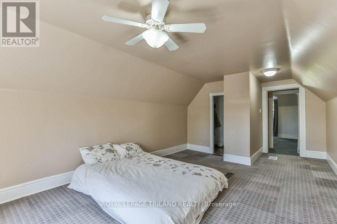
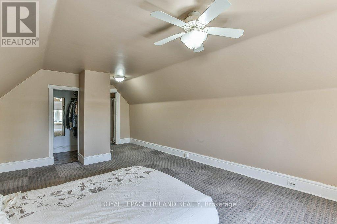
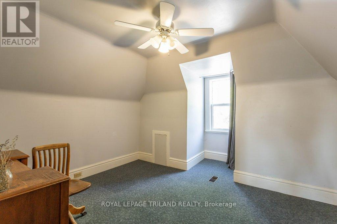
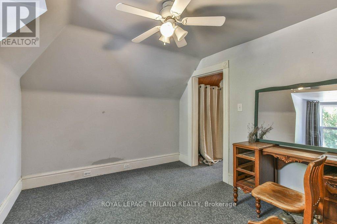
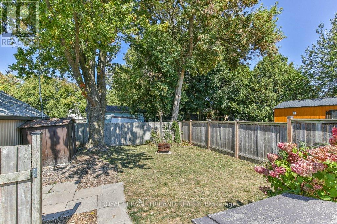
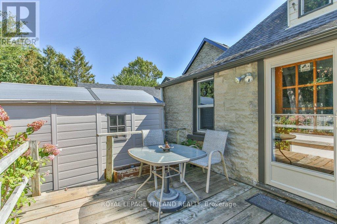
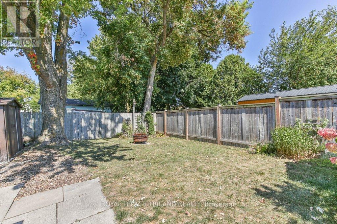
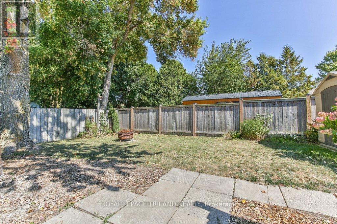
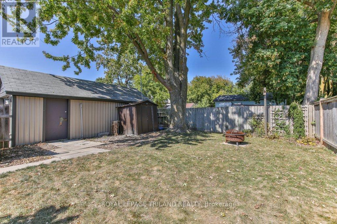
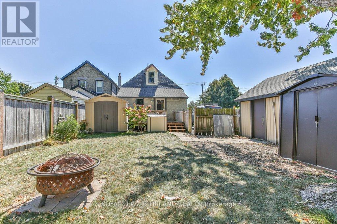
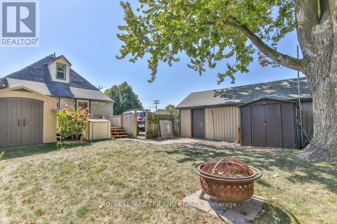
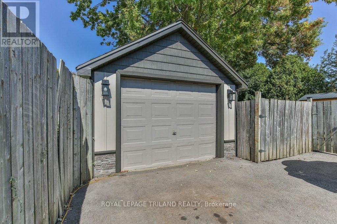
366 Salisbury Street.
London, ON
$474,900
4 Bedrooms
1 Bathrooms
1500 - 2000 SQ/FT
1.5 Stories
A charming 1-storey detached home in Carling Heights neighbourhood. This well-maintained property offers four bedrooms, with the potential for a fifth by converting the living room, making it a versatile option for families, professionals, or investors seeking space and flexibility. Updates include shingles, windows, front door, insulated siding and upgraded attic insulation, ensuring comfort, efficiency, and peace of mind. The home features a welcoming main level with a family room, living room, a dining area, and a bright kitchen with stove and dryer hook-ups for either gas or electric, offering convenient flexibility for future owners. Two bedrooms and a four-piece bathroom complete the main floor, while the upper level offers a large primary bedroom alongside another generously sized bedroom or den. The unfinished basement provides laundry and storage space. Outside, the property continues to impress with a fully fenced backyard, ideal for entertaining, children, or pets, and a detached garage equipped with hydro and a 220-volt plug perfect for hobbyists, a workshop, or EV charging. With plenty of parking available in the driveway, this home is as practical as it is charming. Situated on a quiet one-way street and close to many amenities. Families will appreciate the nearby schools and parks, while professionals and students will enjoy the easy access to shopping, amenities, downtown, and access to Fanshawe College. Whether you're starting out, upsizing, or looking for an investment, 366 Salisbury Street is a move-in ready home that combines comfort, updates, and lifestyle in one inviting package. (id:57519)
Listing # : X12411430
City : London
Approximate Age : 100+ years
Property Taxes : $2,213 for 2025
Property Type : Single Family
Title : Freehold
Basement : N/A (Unfinished)
Lot Area : 44.2 x 121.3 FT ; 43.98ft x 121.30ft x 44.20ft x
Heating/Cooling : Forced air Natural gas / Central air conditioning
Days on Market : 2 days
366 Salisbury Street. London, ON
$474,900
photo_library More Photos
A charming 1-storey detached home in Carling Heights neighbourhood. This well-maintained property offers four bedrooms, with the potential for a fifth by converting the living room, making it a versatile option for families, professionals, or investors seeking space and flexibility. Updates include shingles, windows, front door, insulated siding ...
Listed by Royal Lepage Triland Realty
For Sale Nearby
1 Bedroom Properties 2 Bedroom Properties 3 Bedroom Properties 4+ Bedroom Properties Homes for sale in St. Thomas Homes for sale in Ilderton Homes for sale in Komoka Homes for sale in Lucan Homes for sale in Mt. Brydges Homes for sale in Belmont For sale under $300,000 For sale under $400,000 For sale under $500,000 For sale under $600,000 For sale under $700,000

