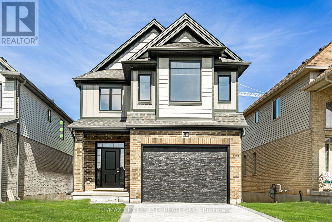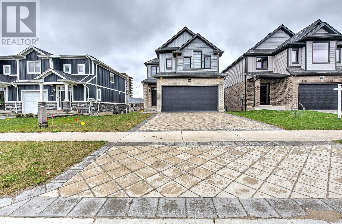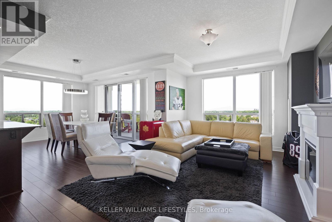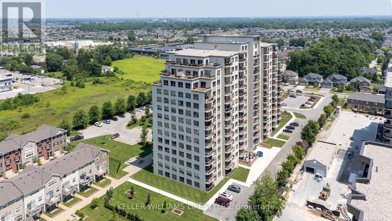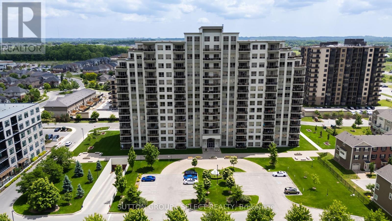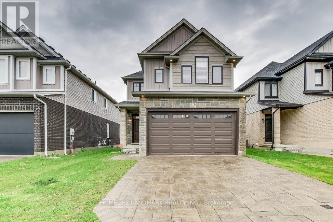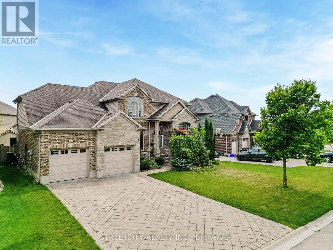

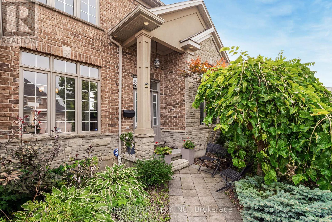
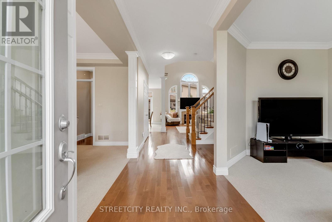
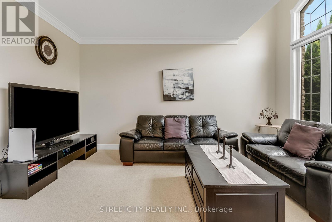
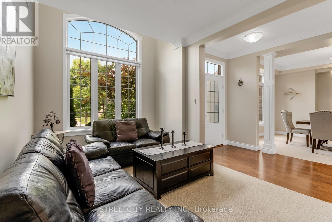
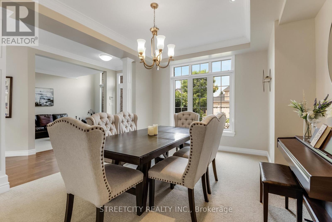
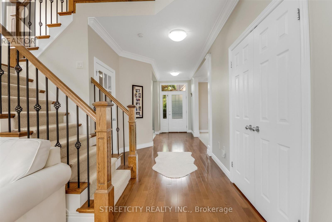
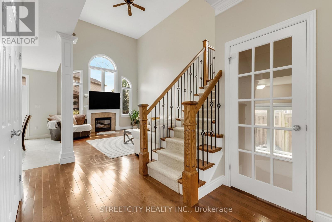
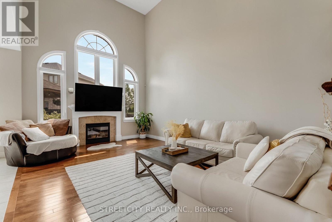
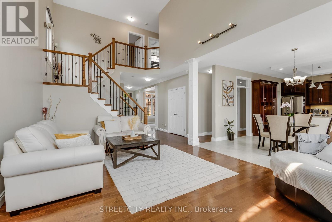
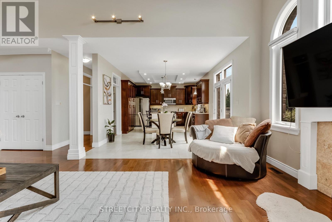
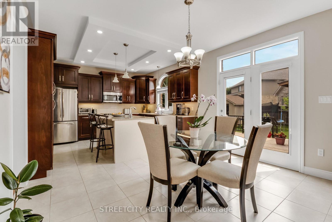
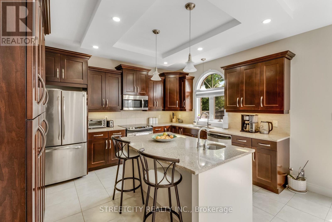
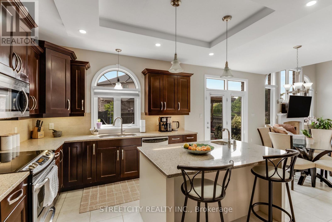
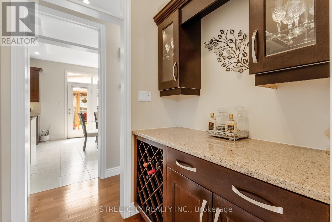
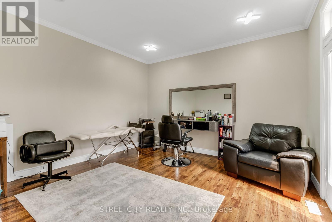
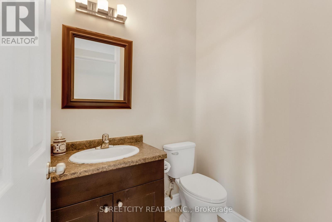
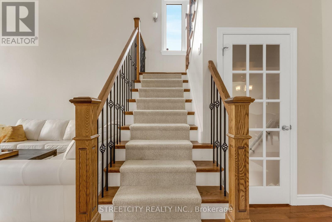
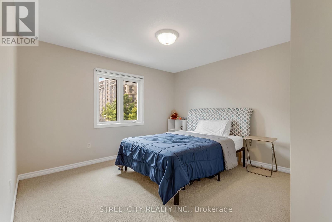
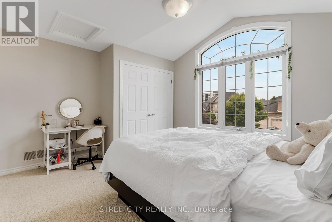
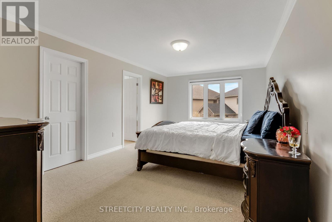
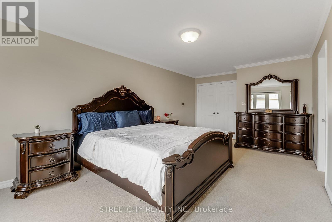
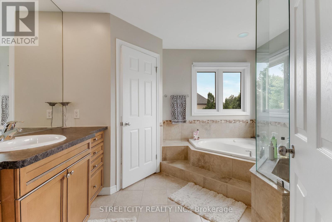
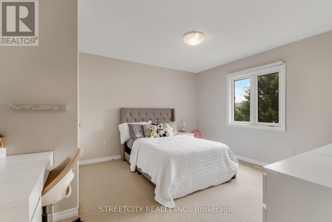
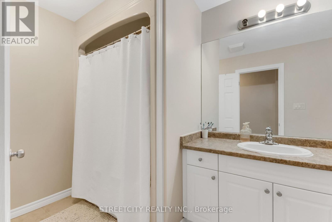
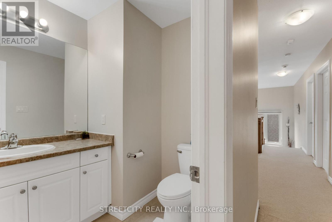
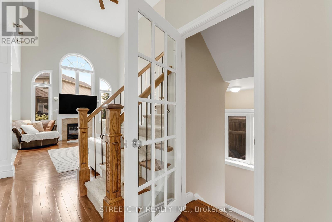
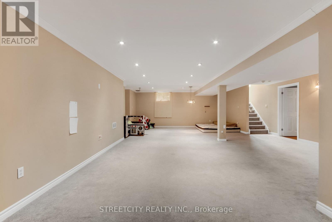
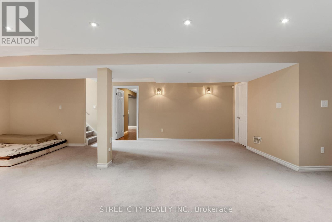
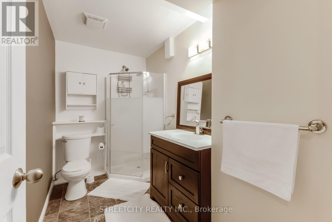
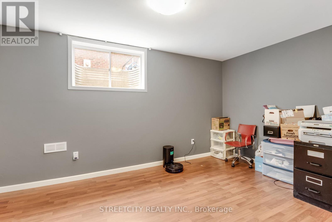
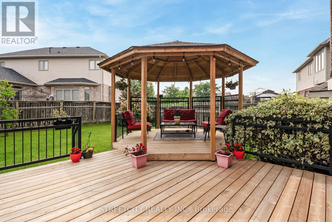
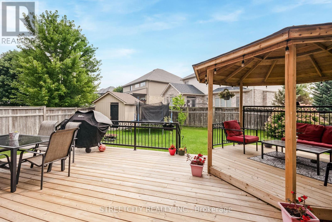
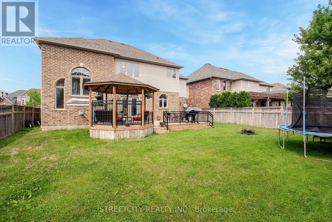
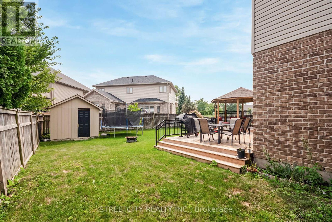
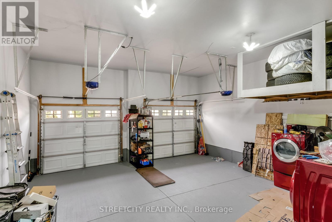
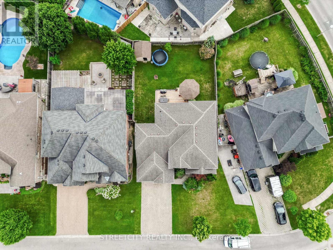



357 South Carriage Way.
London, ON
$1,149,999
5 Bedrooms
3 + 1 Bathrooms
2500 - 3000 SQ/FT
2 Stories
Step into this well maintained and spacious 2 storey home offering over 3,500 sqft of finished living space in the highly sought after North West London community. With an open concept layout, soaring 18 foot ceilings in the main living area, and plenty of natural light throughout, this home offers both comfort and functionality for families of all sizes. The main floor offers a fantastic blend of style and function, including a spacious living room, a welcoming family room with a gas fireplace, and a private office with direct access to the backyard. The kitchen is thoughtfully designed with a large island, quartz countertops, a breakfast bar, a sun filled dining nook, and a walk through butlers pantry for added storage and prep space. You'll also find a formal dining room for larger gatherings and a convenient main floor laundry room. Upstairs, you'll find four generously sized bedrooms, including a luxurious primary suite with a spa inspired ensuite featuring a jetted soaker tub and a glass walk in shower. The fully finished basement offers additional living space with a large rec room, a fifth bedroom, a three piece bathroom, and plenty of storage. Outside, the fully fenced backyard is built for enjoyment, featuring a spacious cedar deck, a beautiful gazebo, and a large garden shed for extra storage. Perfect for relaxing, entertaining, or spending time with family. Located close to schools, shopping, dining, and all essential amenities, this home truly has it all. (id:57519)
Listing # : X12328339
City : London
Approximate Age : 6-15 years
Property Taxes : $7,378 for 2024
Property Type : Single Family
Title : Freehold
Basement : Full (Finished)
Lot Area : 60 x 120 FT
Heating/Cooling : Forced air Natural gas / Central air conditioning
Days on Market : 46 days
357 South Carriage Way. London, ON
$1,149,999
photo_library More Photos
Step into this well maintained and spacious 2 storey home offering over 3,500 sqft of finished living space in the highly sought after North West London community. With an open concept layout, soaring 18 foot ceilings in the main living area, and plenty of natural light throughout, this home offers both comfort and functionality for families of ...
Listed by Streetcity Realty Inc.
For Sale Nearby
1 Bedroom Properties 2 Bedroom Properties 3 Bedroom Properties 4+ Bedroom Properties Homes for sale in St. Thomas Homes for sale in Ilderton Homes for sale in Komoka Homes for sale in Lucan Homes for sale in Mt. Brydges Homes for sale in Belmont For sale under $300,000 For sale under $400,000 For sale under $500,000 For sale under $600,000 For sale under $700,000
