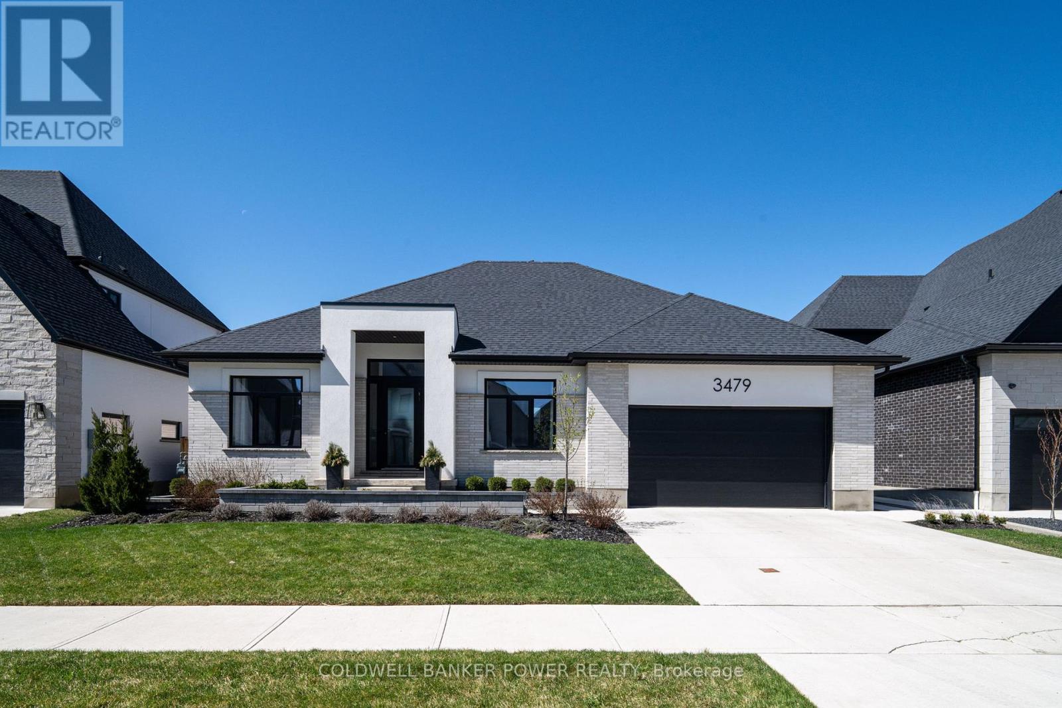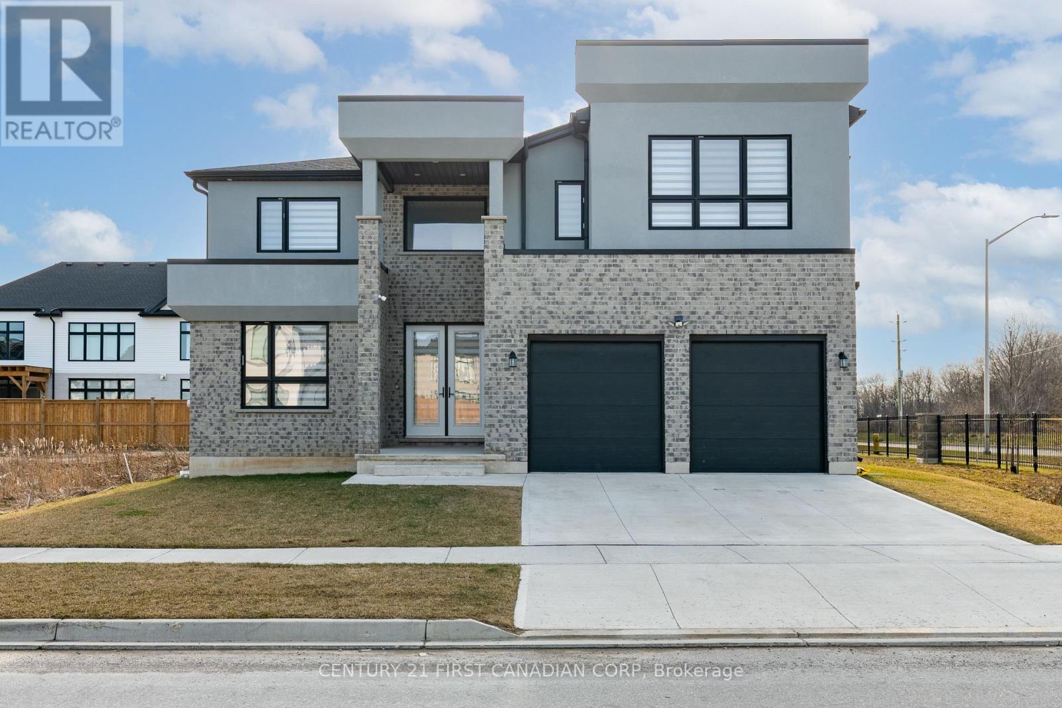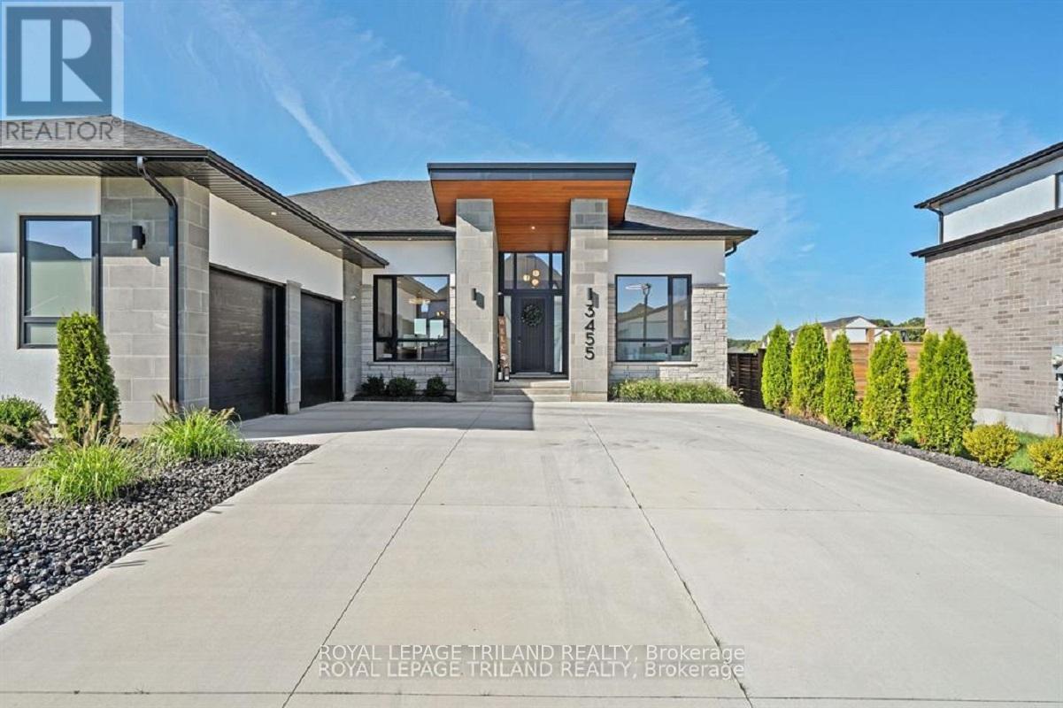




















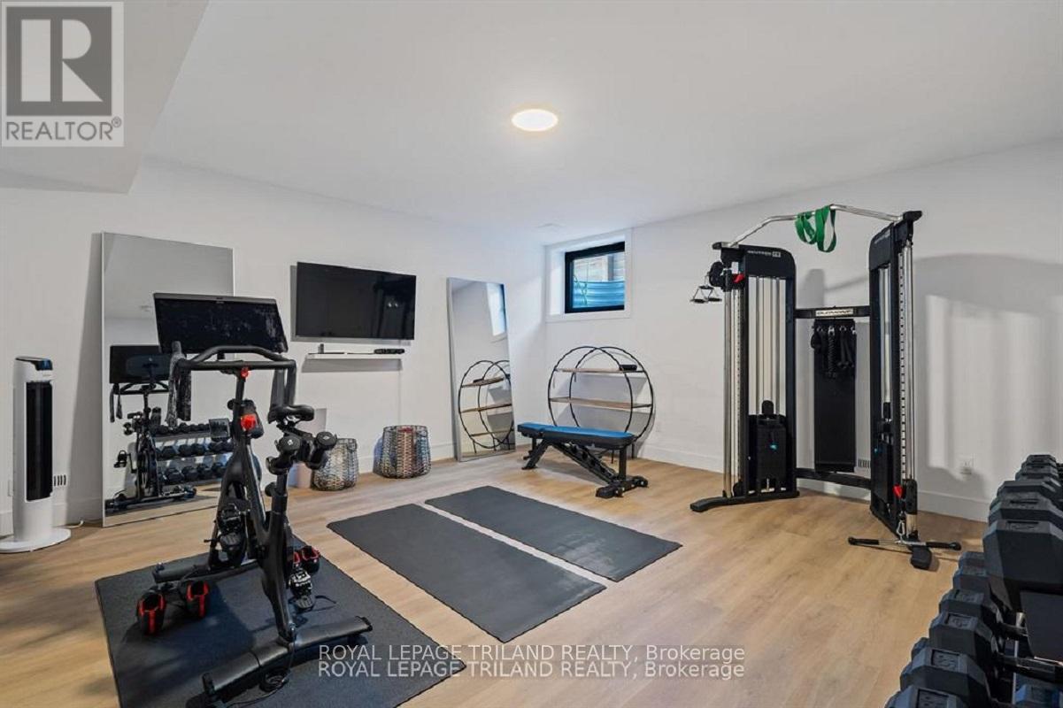






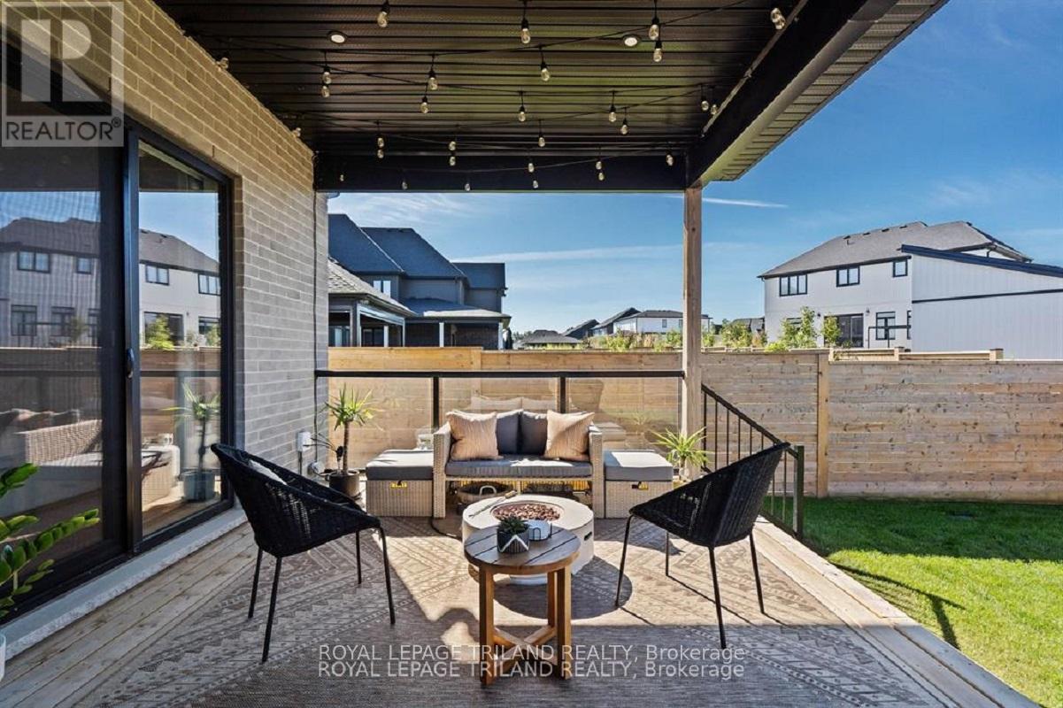












3455 Grand Oak Crossing.
London, ON
$1,599,900
4 Bedrooms
3 Bathrooms
1999 SQ/FT
1 Stories
Welcome to this exceptional, high-end bungalow nestled in one of South London's Silverleaf Estates. This meticulously designed 2+2 bedroom, 3-bathroom home combines luxurious finishes, thoughtful upgrades and seamless living, creating the perfect space for both entertaining and everyday comfort. Step inside and be immediately impressed by the open-concept layout, where natural light floods the space, highlighting the flawless details and superior craftsmanship. The main floor boasts a spacious living room featuring a cozy gas fireplace, creating a warm and inviting atmosphere with floor to ceiling windows and grandious window coverings. The gourmet kitchen is a chefs dream, outfitted with top-of-the-line Fisher and Paykel appliances, custom cabinetry, a sleek bar fridge, and ample counter space for meal preparation. The adjoining dining area is perfect for hosting family gatherings or intimate dinners. Retreat to the master suite, a true sanctuary, complete with a walk-in dream closet and a spa-like en-suite bathroom offering a luxurious soaking tub, glass-enclosed shower, and double vanities. An additional bedroom, a full bathroom, and a den ideal for a home office or library complete the main floor. Downstairs, the fully finished basement extends the living space with two additional bedrooms, a third full bathroom, and a large recreational area, perfect for relaxing or entertaining. Outside, the sprawling deck is an entertainers paradise, offering plenty of space for alfresco dining, relaxation, and enjoying the beautifully landscaped surroundings. The fully fenced yard ensures privacy and security, while the in-ground sprinkling system keeps the lawn lush and green with minimal effort. Additional features include a large double car garage, concrete driveway, built-in security system, and a host of other thoughtful touches throughout the home. (id:57519)
Listing # : X10411126
City : London
Approximate Age : 0-5 years
Property Taxes : $8,595 for 2024
Property Type : Single Family
Style : Bungalow House
Title : Freehold
Basement : Full (Finished)
Lot Area : 64 x 122 FT | under 1/2 acre
Heating/Cooling : Forced air Natural gas / Central air conditioning
Days on Market : 173 days
Sold Prices in the Last 6 Months
3455 Grand Oak Crossing. London, ON
$1,599,900
photo_library More Photos
Welcome to this exceptional, high-end bungalow nestled in one of South London's Silverleaf Estates. This meticulously designed 2+2 bedroom, 3-bathroom home combines luxurious finishes, thoughtful upgrades and seamless living, creating the perfect space for both entertaining and everyday comfort. Step inside and be immediately impressed by the ...
Listed by Royal Lepage Triland Realty
Sold Prices in the Last 6 Months
For Sale Nearby
Recently SOLD
1 Bedroom Properties 2 Bedroom Properties 3 Bedroom Properties 4+ Bedroom Properties Homes for sale in St. Thomas Homes for sale in Ilderton Homes for sale in Komoka Homes for sale in Lucan Homes for sale in Mt. Brydges Homes for sale in Belmont For sale under $300,000 For sale under $400,000 For sale under $500,000 For sale under $600,000 For sale under $700,000

