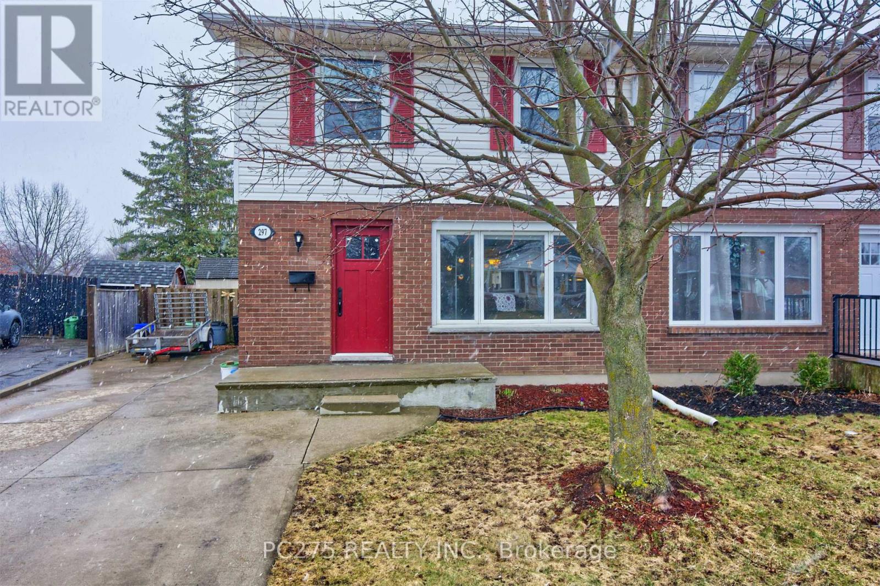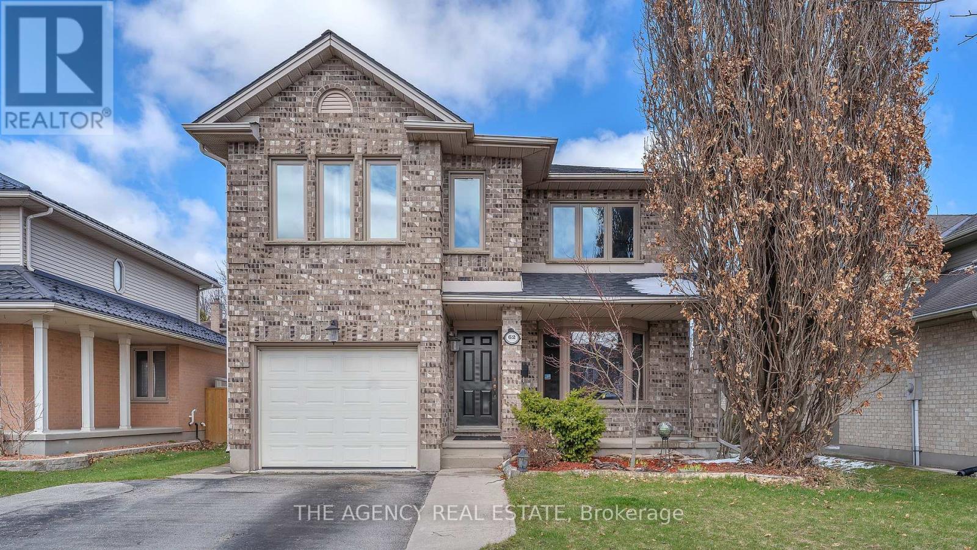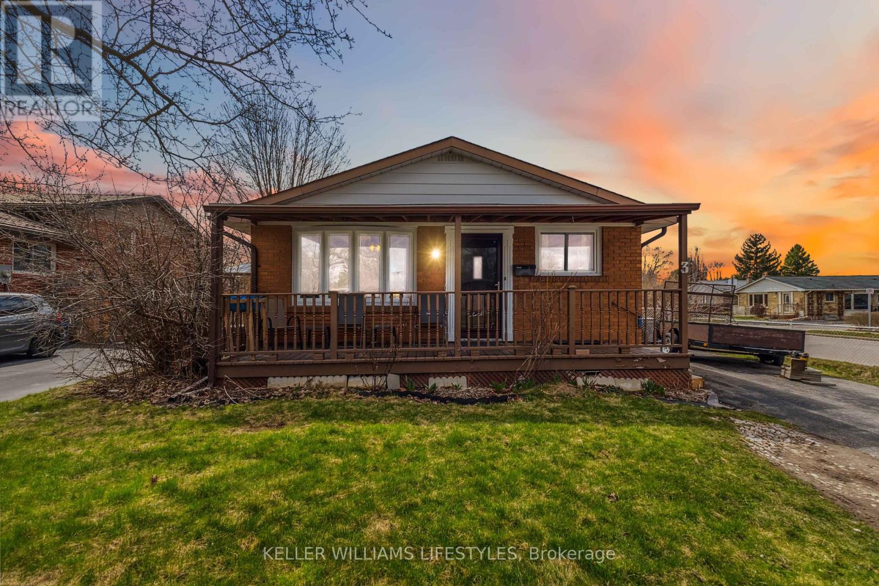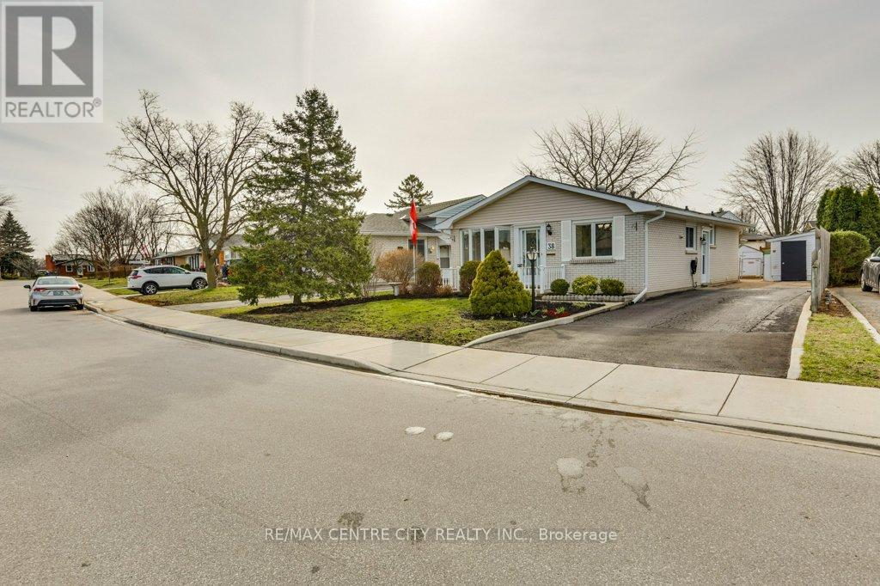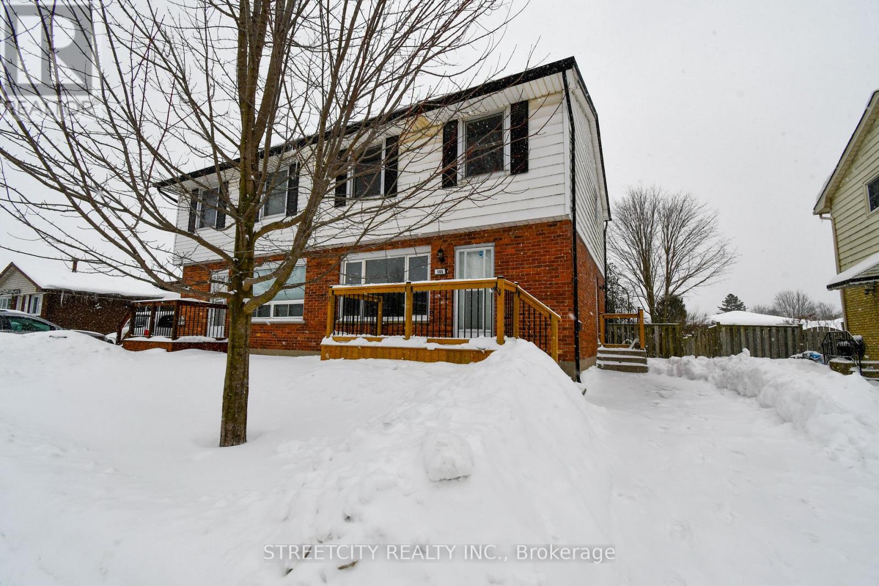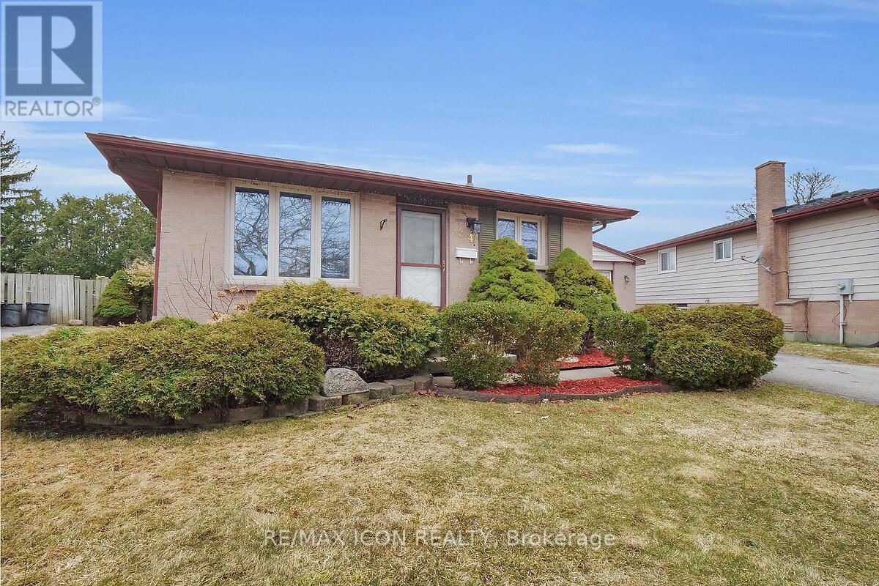

















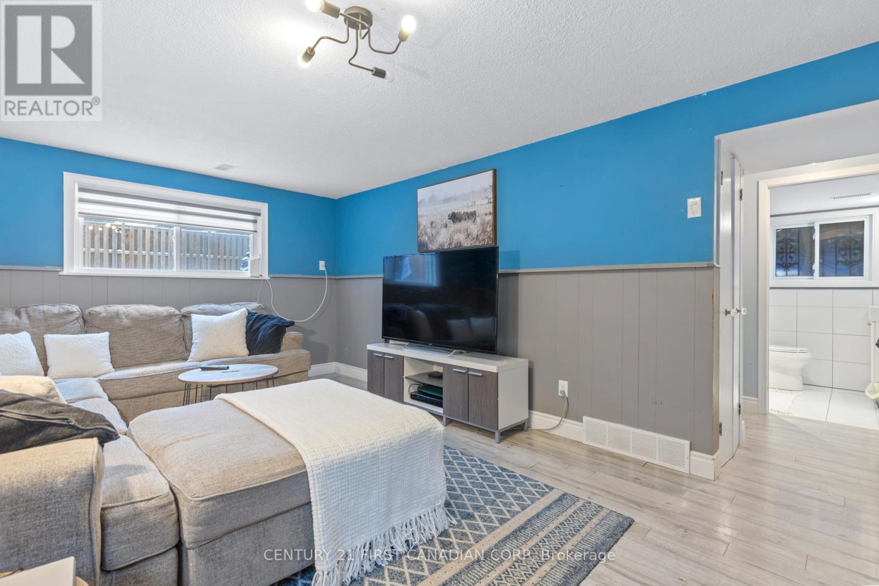









335 Admiral Drive.
London, ON
Property is SOLD
4 Bedrooms
2 Bathrooms
1499 SQ/FT
Stories
Welcome to 335 Admiral Drive a lovely updated 4 level backsplit with a detached single car garage in close proximity to various amenities and easy access to the 401/402 for out of town commuting. Whether you're looking for a move in ready single family home or a multi-generational property with potential for an easily converted granny suite, this home has ample square footage for all your families needs. As you walk inside you are greeted by a open concept layout with large updated kitchen with stainless steel appliances, tiled backsplash, dual tone kitchen cabinetry and a sprawling island overlooking the dining and living area. The upper floor features 3 bedrooms and a full 4 piece bathroom. As you make your way downstairs you will find a large family room with oversized windows, an additional bedroom and 3 piece bathroom. On the basement level you will find a kitchenette with dining area, and laundry room with storage and cold room access. The backyard is fully fenced and features a patio area off the side of the home and access to the detached garage. If you require extra parking the gate can be opened to allow for more parking if needed. The home you have been searching for in a family friendly neighbourhood is finally available and ready for you to call it home. Some updates included; appliances (2021), main floor renovations (2021), A/C, Furnace and On demand water heater (2016) (id:57519)
Listing # : X11938891
City : London
Property Type : Single Family
Title : Freehold
Basement : Full (Partially finished)
Parking : Detached Garage
Lot Area : 50.1 x 100.3 FT | under 1/2 acre
Heating/Cooling : Forced air Natural gas / Central air conditioning
Days on Market : 94 days
Sold Prices in the Last 6 Months
335 Admiral Drive. London, ON
Property is SOLD
Welcome to 335 Admiral Drive a lovely updated 4 level backsplit with a detached single car garage in close proximity to various amenities and easy access to the 401/402 for out of town commuting. Whether you're looking for a move in ready single family home or a multi-generational property with potential for an easily converted granny suite, this ...
Listed by Century 21 First Canadian Corp
Sold Prices in the Last 6 Months
For Sale Nearby
1 Bedroom Properties 2 Bedroom Properties 3 Bedroom Properties 4+ Bedroom Properties Homes for sale in St. Thomas Homes for sale in Ilderton Homes for sale in Komoka Homes for sale in Lucan Homes for sale in Mt. Brydges Homes for sale in Belmont For sale under $300,000 For sale under $400,000 For sale under $500,000 For sale under $600,000 For sale under $700,000
