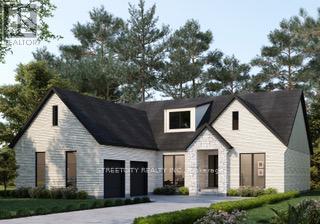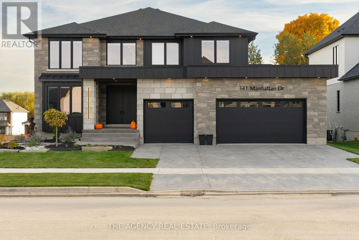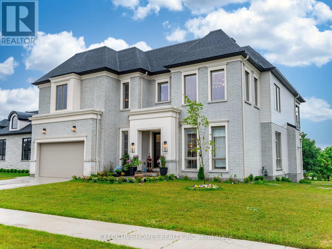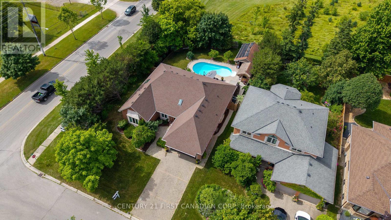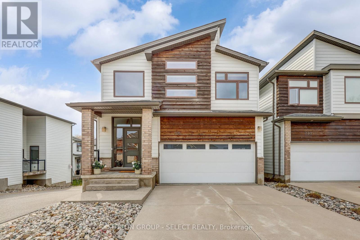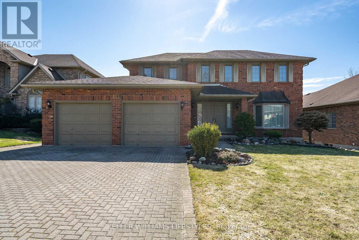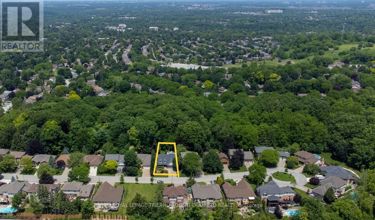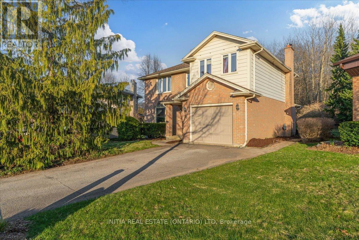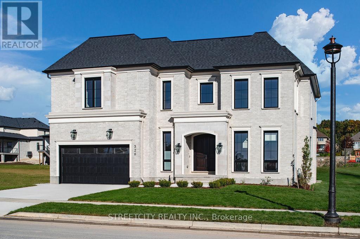

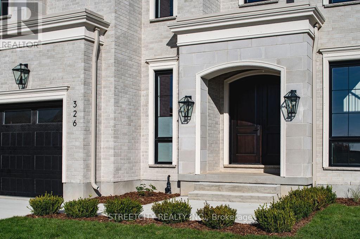
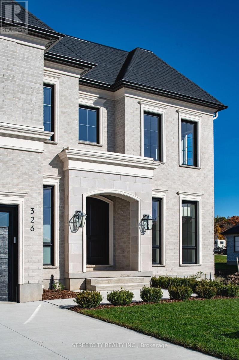
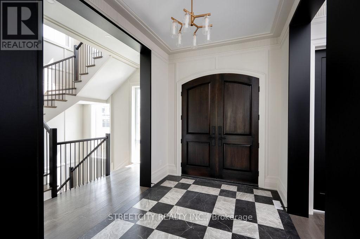
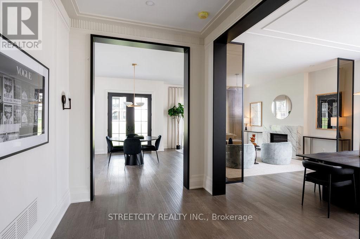
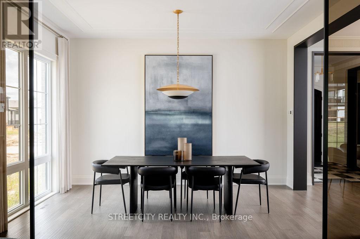
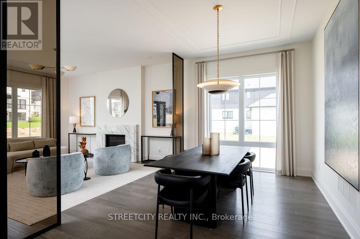
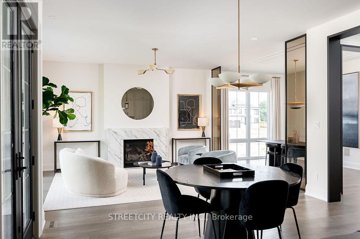
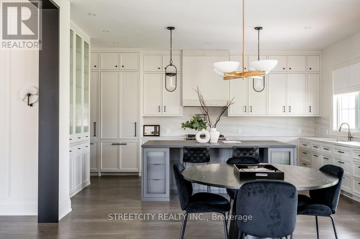
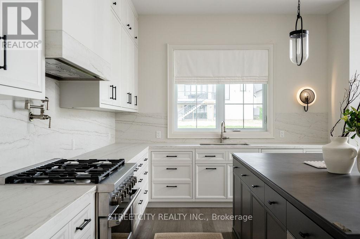
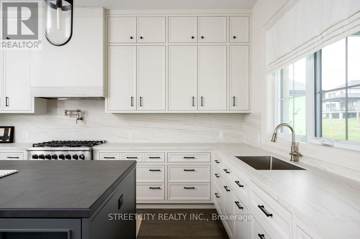
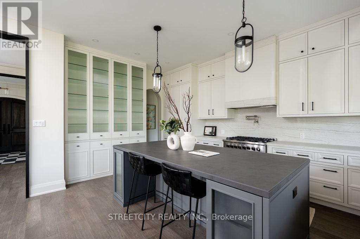
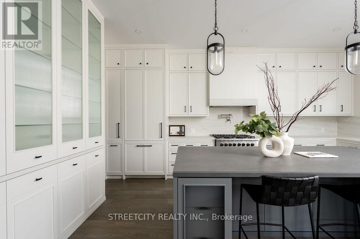
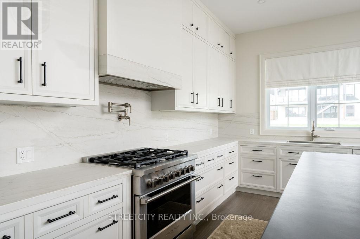
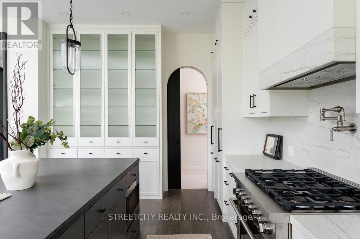
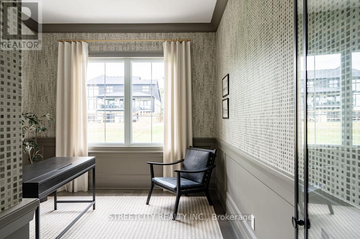
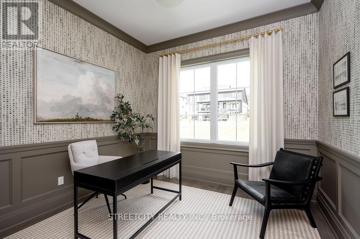
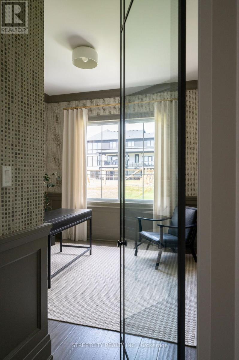
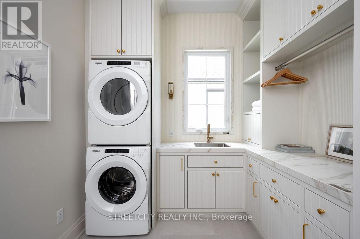
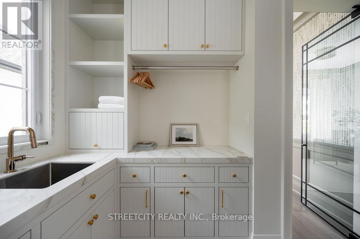
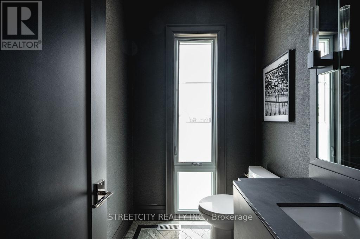
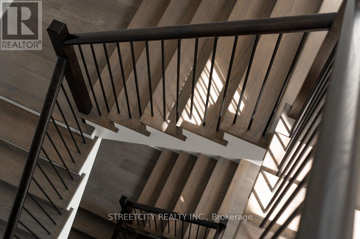
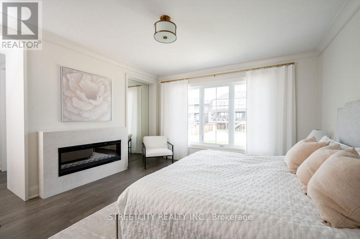
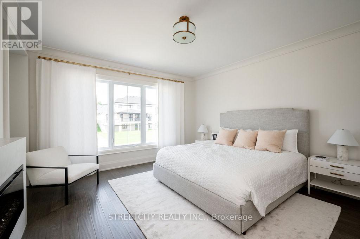
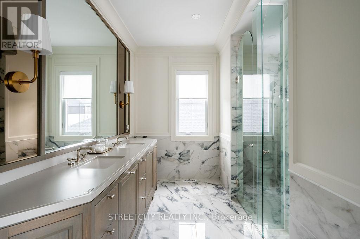
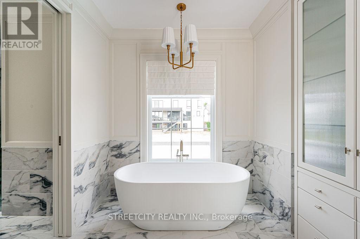
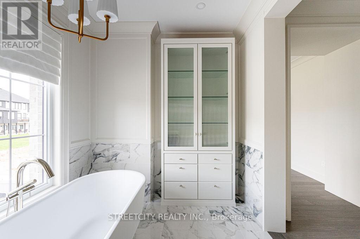
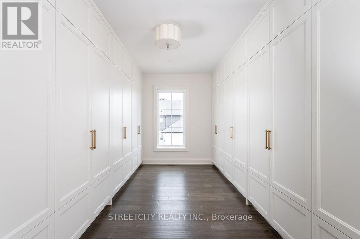
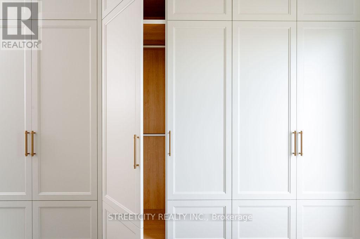
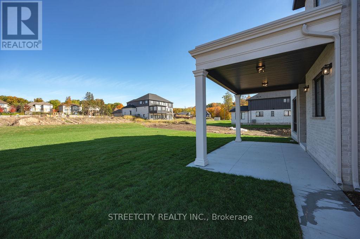
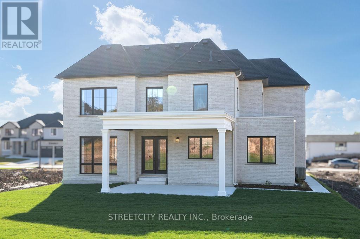
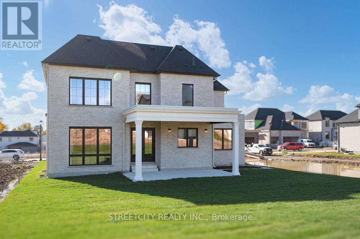
326 Manhattan Drive.
London, ON
$1,999,900
4 Bedrooms
4 + 1 Bathrooms
3500 SQ/FT
2 Stories
Exceptional Custom Home by Mapleton Homes in Boler HeightsWelcome to this thoughtfully designed 3,740 sq. ft. executive home by Mapleton Homes, nestled on a spacious 66 x 144 pool-sized lot in the prestigious Boler Heights community. Created for modern families who value craftsmanship, comfort, and timeless style, this 4-bedroom, 4-ensuite residence blends elegance with everyday livability.The Renaissance-inspired exterior showcases a refined mix of stone, stucco, and brick. Inside, a grand front entry reveals custom porcelain flooring and 10ft high flat ceilings and 8ft door heights detailed with crown molding and sophisticated millwork throughout.The open-concept main floor offers flow and functionality while maintaining cozy, well-defined spaces. At the centre of the home is a chefs kitchen with custom cabinetry, integrated Dekton countertops and backsplash, reeded-glass upper cabinets, and a custom hood. Bronze-glass metal screens frame the dining area, adding a modern design touch. Upstairs, boasts 9ft ceilings with 8ft door heights throughout, the light-filled primary suite features double doors, a designer dressing room with floor-to-ceiling cabinetry, and a spa-like 5-piece ensuite with porcelain tile and an arched-glass shower enclosure. Three additional bedrooms each offer their own private ensuite, each with carefully curated finishes, including standout tilework.A private main-floor office, spacious laundry with V-groove cabinetry, and an unfinished lower level with 9 ceilings and large windows offer space to grow. The covered back patio and concrete drive complete the package.Includes Tarion Warranty, Survey, and HST. Experience a higher standard of living where luxury feels like home. (id:57519)
Listing # : X12288736
City : London
Approximate Age : New
Property Taxes : $10,210 for 2024
Property Type : Single Family
Title : Freehold
Basement : N/A (Unfinished)
Lot Area : 64.9 x 144.3 FT
Heating/Cooling : Forced air Natural gas / Central air conditioning, Air exchanger
Days on Market : 11 days
326 Manhattan Drive. London, ON
$1,999,900
photo_library More Photos
Exceptional Custom Home by Mapleton Homes in Boler HeightsWelcome to this thoughtfully designed 3,740 sq. ft. executive home by Mapleton Homes, nestled on a spacious 66 x 144 pool-sized lot in the prestigious Boler Heights community. Created for modern families who value craftsmanship, comfort, and timeless style, this 4-bedroom, 4-ensuite ...
Listed by Streetcity Realty Inc.
For Sale Nearby
1 Bedroom Properties 2 Bedroom Properties 3 Bedroom Properties 4+ Bedroom Properties Homes for sale in St. Thomas Homes for sale in Ilderton Homes for sale in Komoka Homes for sale in Lucan Homes for sale in Mt. Brydges Homes for sale in Belmont For sale under $300,000 For sale under $400,000 For sale under $500,000 For sale under $600,000 For sale under $700,000
