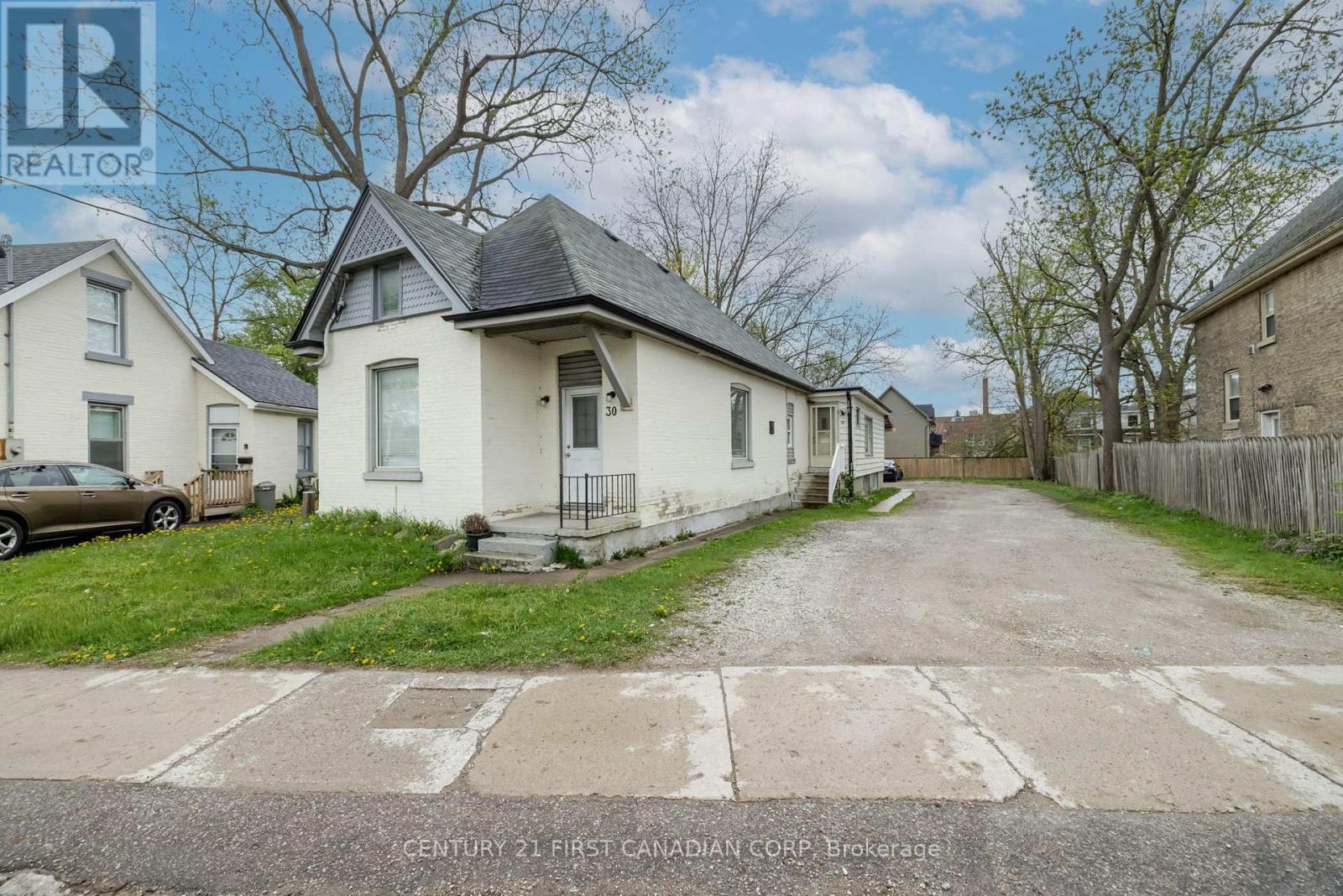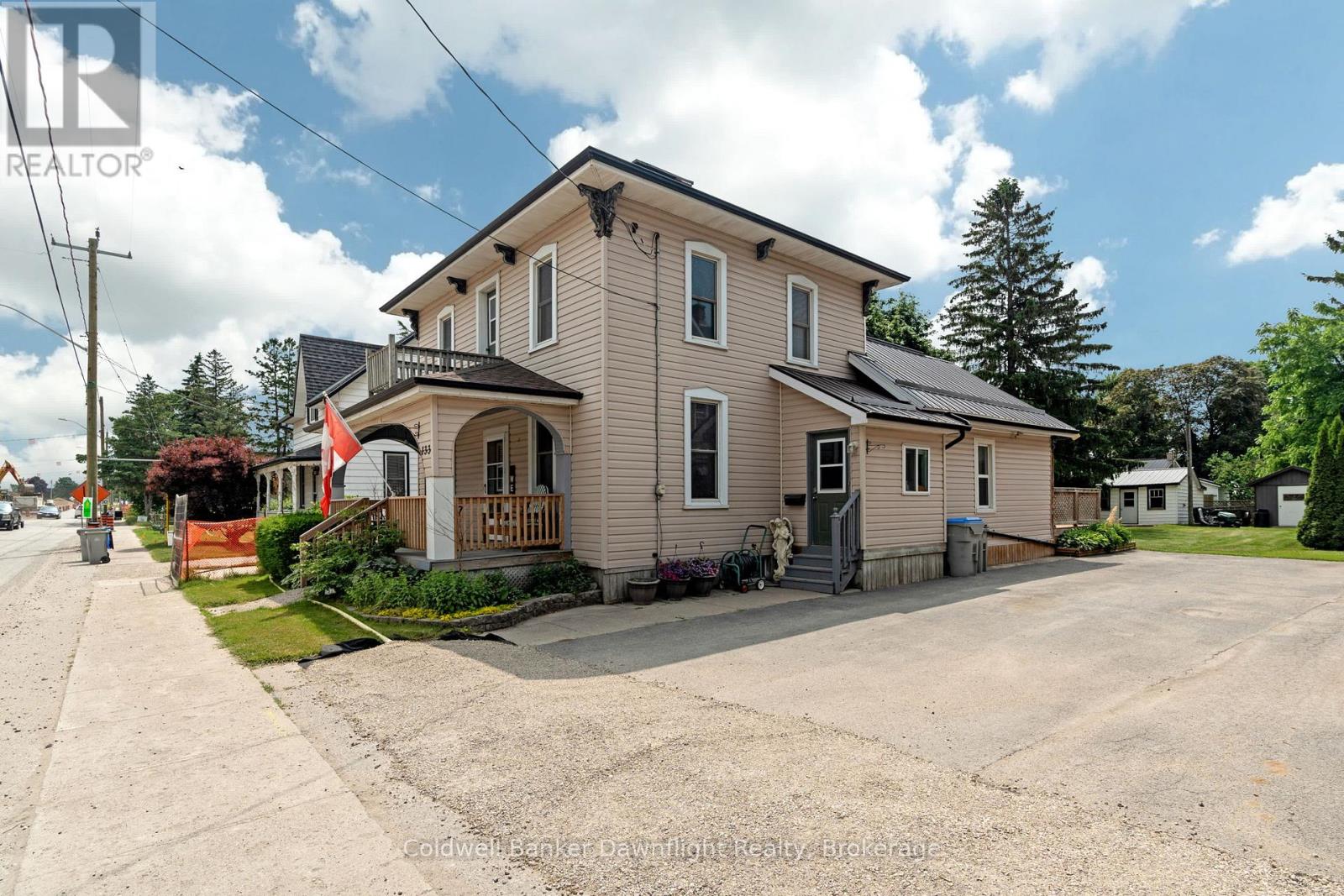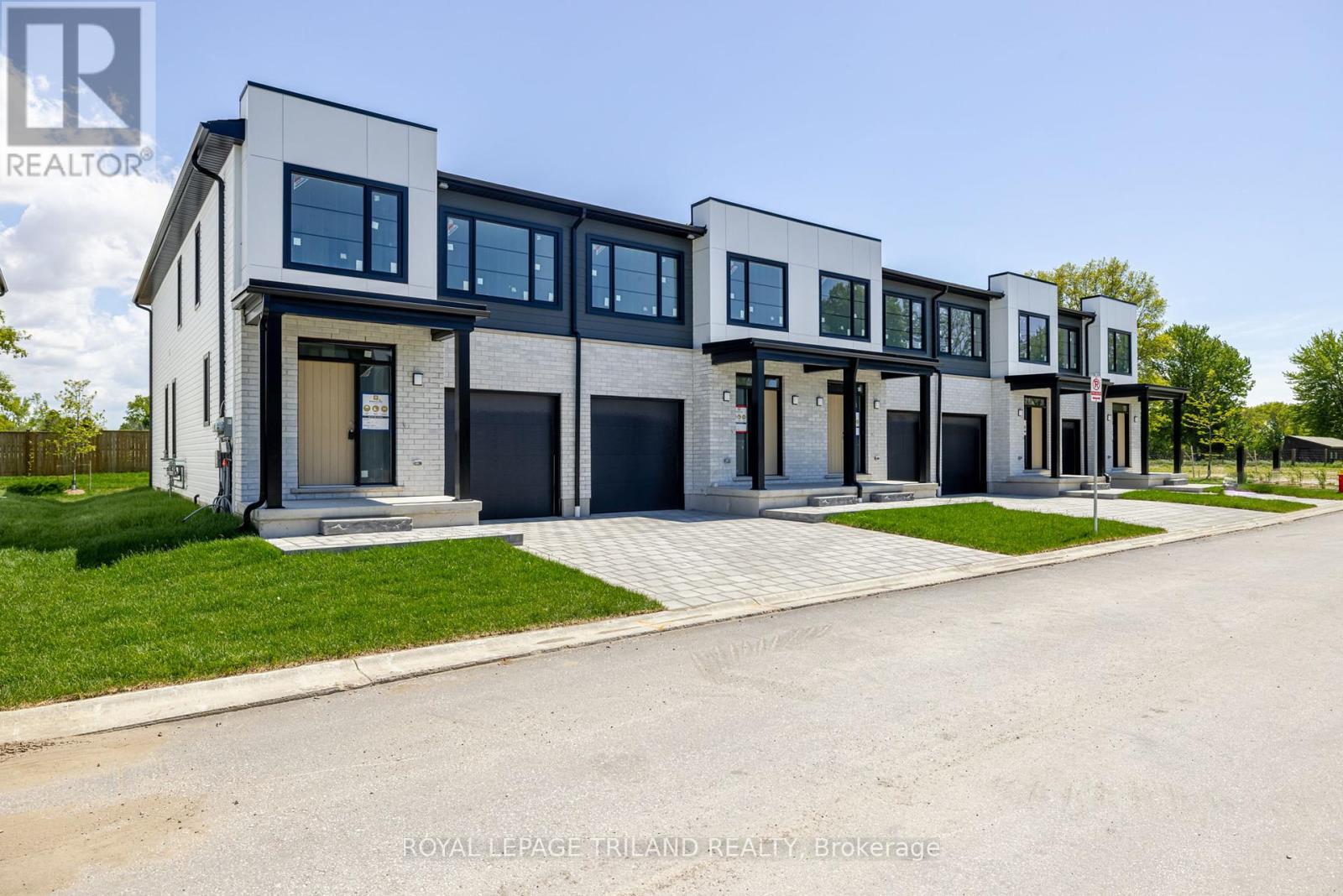













































31 Glenridge Crescent.
London, ON
$1,399,000
6 Bedrooms
4 + 1 Bathrooms
3000 SQ/FT
2 Stories
Stunning Two-Storey Home with Three Car Garage, Complete Lower Level Suite with Walkout and Spectacular Backyard Oasis. Tucked into a sought-after North London neighbourhood, this exceptional home combines luxury, privacy, and space for the whole family including multi-generational living. Backing onto a protected forest, the backyard is a true showstopper: a private retreat featuring a sparkling heated in-ground pool, lush, low maintenance landscaping and an expansive deck and multiple seating areas perfect for summer entertaining or peaceful morning coffees in nature. Inside, the main level boasts a spectacular kitchen with granite countertops, an oversized 36 cu. ft. fridge/freezer combo, abundant cabinetry and a breakfast bar. The adjacent area overlooks the trees, creating a serene space to dine or unwind. The open-concept layout flows seamlessly into the living areas, ideal for both family life and entertaining. Rounding out the main floor is a study, powder room and laundry room. Upstairs, you'll find four spacious bedrooms, including a tranquil primary suite with forest views and a spa-inspired ensuite featuring a soaker tub, walk-in shower, and double vanities. The walkout lower level is perfectly designed for extended or multi-generational families, offering a full auxiliary suite with a second kitchen with breakfast bar, a second laundry room, a second family room, a second dining room, another four piece bathroom and a fifth and sixth bedroom, one of which has an ensuite and walk-in closet. With six bedrooms and five bathrooms in total, this home offers unmatched flexibility, comfort, and space. Its more than just a place to live, its a lifestyle, where you can create lasting memories in one of the most beautiful and private backyards in the neighbourhood. Don't miss your chance to own this extraordinary property. Schedule your private showing today! (id:57519)
Listing # : X12289025
City : London
Approximate Age : 31-50 years
Property Taxes : $11,138 for 2024
Property Type : Single Family
Title : Freehold
Basement : N/A (Finished)
Lot Area : 65 x 147 FT | under 1/2 acre
Heating/Cooling : Forced air Natural gas / Central air conditioning
Days on Market : 12 days
31 Glenridge Crescent. London, ON
$1,399,000
photo_library More Photos
Stunning Two-Storey Home with Three Car Garage, Complete Lower Level Suite with Walkout and Spectacular Backyard Oasis. Tucked into a sought-after North London neighbourhood, this exceptional home combines luxury, privacy, and space for the whole family including multi-generational living. Backing onto a protected forest, the backyard is a true ...
Listed by Century 21 First Canadian Corp
For Sale Nearby
1 Bedroom Properties 2 Bedroom Properties 3 Bedroom Properties 4+ Bedroom Properties Homes for sale in St. Thomas Homes for sale in Ilderton Homes for sale in Komoka Homes for sale in Lucan Homes for sale in Mt. Brydges Homes for sale in Belmont For sale under $300,000 For sale under $400,000 For sale under $500,000 For sale under $600,000 For sale under $700,000









