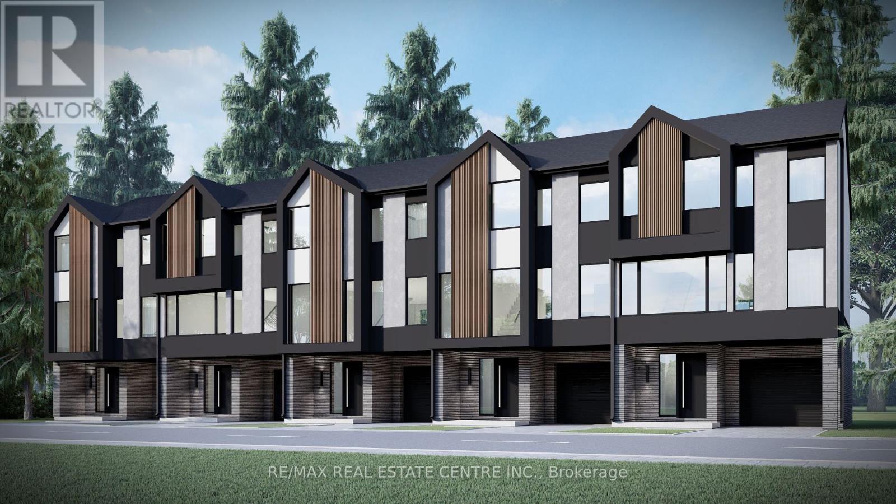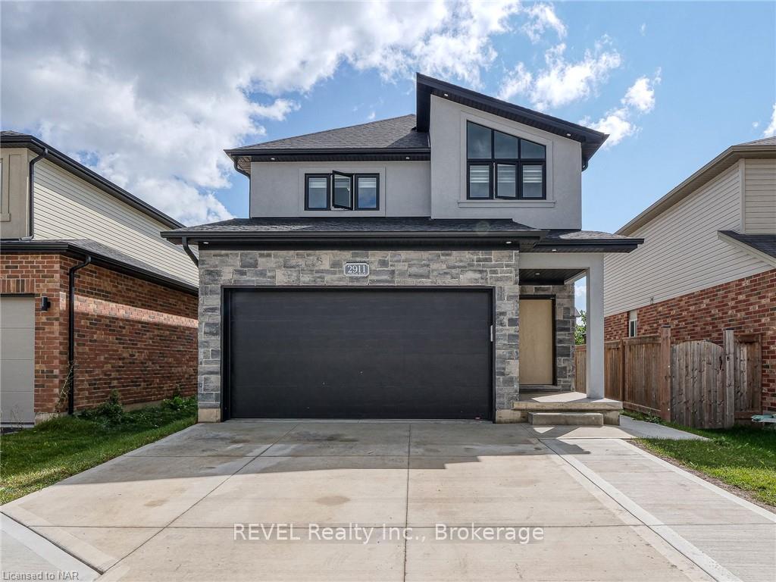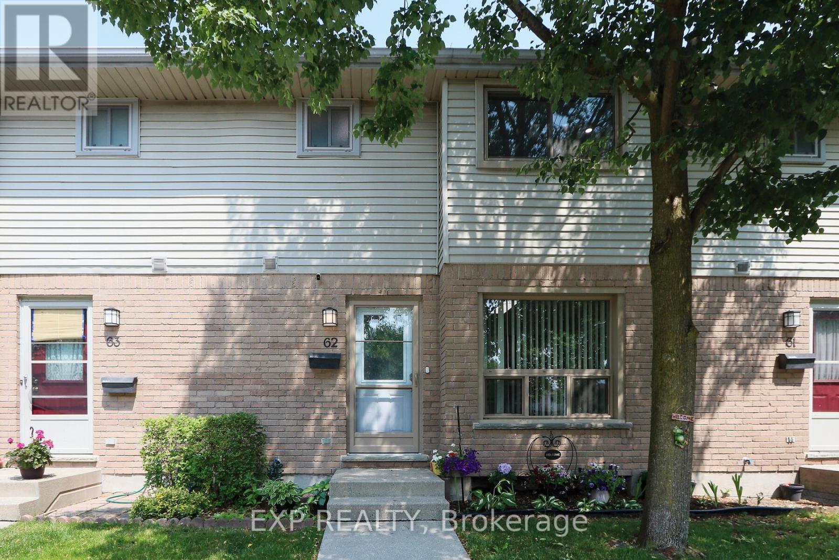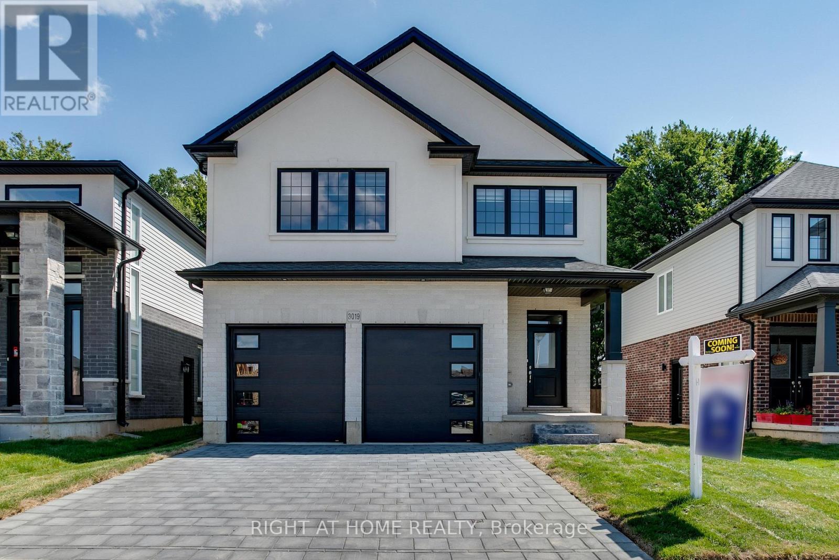





























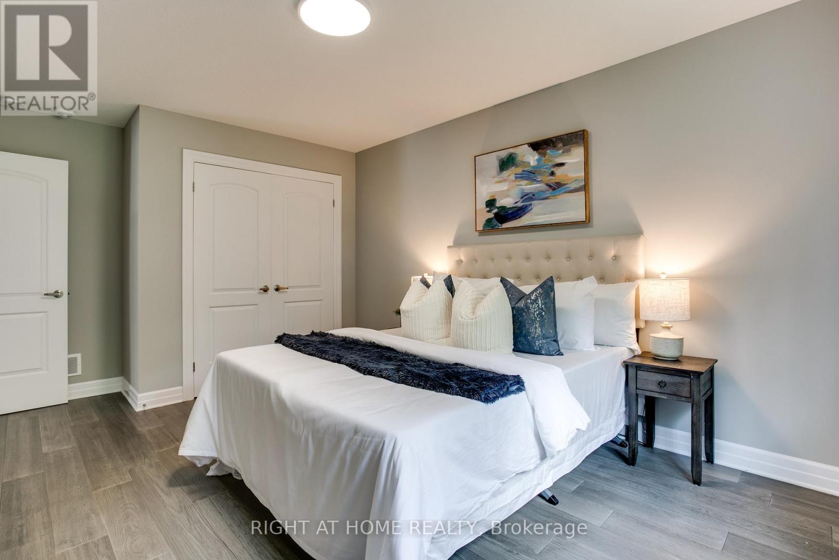

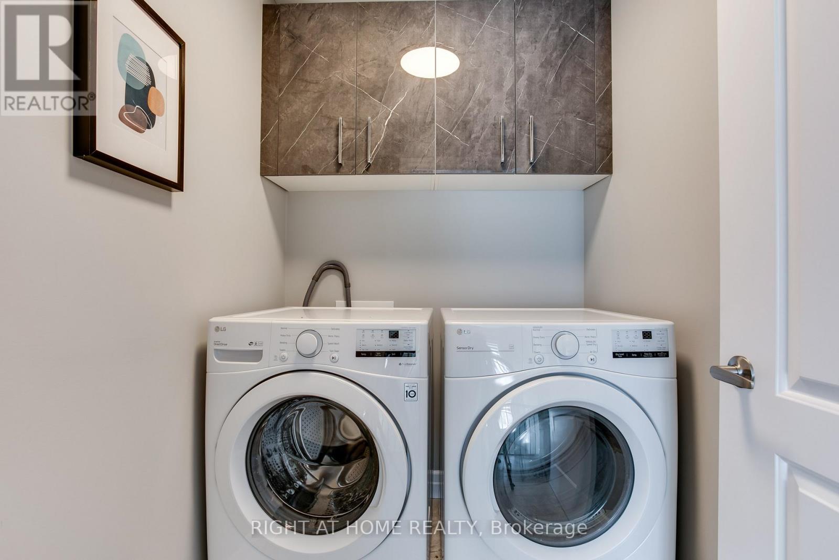

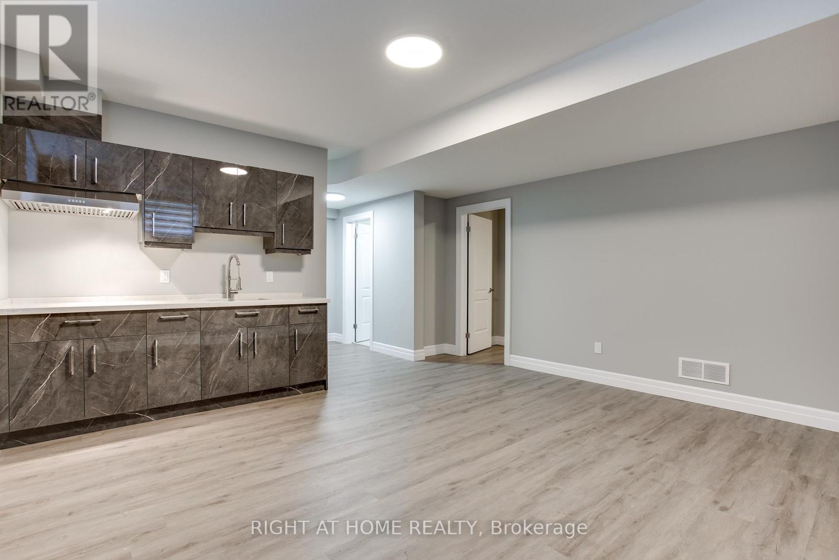






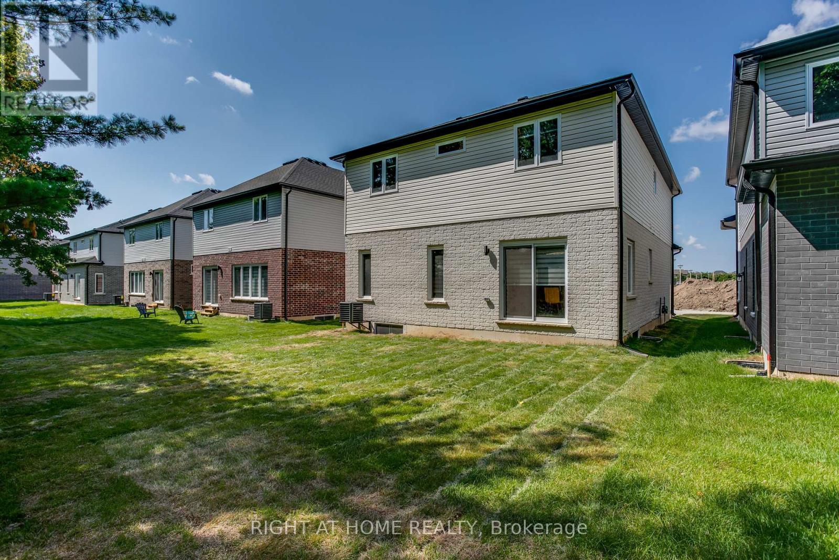

3019 Petty Road.
London, ON
$959,900
5 Bedrooms
3 + 1 Bathrooms
2000 SQ/FT
2 Stories
Stunning freehold home featuring 3+ bonus bedrooms and a fully finished legal basement, offering a fifth bedroom, full bath, and kitchen. The main floor boasts 9 ft. ceilings, an open-concept living area with a sleek electric fireplace, and a modern kitchen designed for style and function. The kitchen includes soft-closing cabinets, upgraded quartz countertops, ceramic flooring in wet areas, pot lights, valance lighting, a stylish backsplash, and stainless steel appliances. A spacious dining area opens to the fully fenced backyard through sliding patio doors, while oak stairs complementing the home's wide-plank hardwood floors lead to the upper level. The primary suite impresses with a large walk-in closet and private 4-peice ensuite, while two additional bedrooms with ample closets share a second full bath. A versatile loft space can serve as a fourth bedroom, an office or family room. The second floor also offers a convenient laundry room with a combo washer/dryer and extra cabinets. Oversized windows, fashionable blinds, modern light fixtures, and rich hardwood flooring complete the homes elegant design. The builder-finished basement, completed with a legal permit, includes a private side entrance, making it perfect for in-laws or rental use. It features a spacious bedroom, full bath, kitchen with exterior venting, and a cozy living area with egress windows and updated lighting. Still under Tarion Warranty, this home offers a double-wide paver driveway and double garage with silent openers and remotes. Ideally located in South London, its minutes from the YMCA, Highways 401/402, walking trails, public transit, parks, White Oaks Mall, restaurants, and shopping. Exceptional value awaits - schedule your private showing today! (id:57519)
Listing # : X12042580
City : London
Approximate Age : 0-5 years
Property Taxes : $5,270 for 2024
Property Type : Single Family
Title : Freehold
Basement : N/A (Finished)
Parking : Garage
Lot Area : 40.2 x 103.4 FT | under 1/2 acre
Heating/Cooling : Forced air Natural gas / Central air conditioning
Days on Market : 33 days
Sold Prices in the Last 6 Months
3019 Petty Road. London, ON
$959,900
photo_library More Photos
Stunning freehold home featuring 3+ bonus bedrooms and a fully finished legal basement, offering a fifth bedroom, full bath, and kitchen. The main floor boasts 9 ft. ceilings, an open-concept living area with a sleek electric fireplace, and a modern kitchen designed for style and function. The kitchen includes soft-closing cabinets, upgraded ...
Listed by Right At Home Realty
Sold Prices in the Last 6 Months
For Sale Nearby
1 Bedroom Properties 2 Bedroom Properties 3 Bedroom Properties 4+ Bedroom Properties Homes for sale in St. Thomas Homes for sale in Ilderton Homes for sale in Komoka Homes for sale in Lucan Homes for sale in Mt. Brydges Homes for sale in Belmont For sale under $300,000 For sale under $400,000 For sale under $500,000 For sale under $600,000 For sale under $700,000



