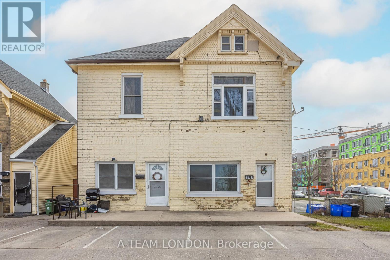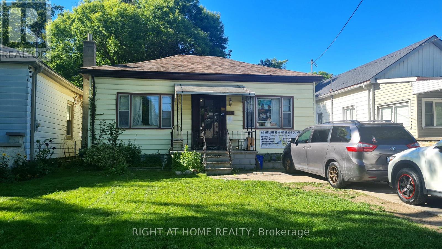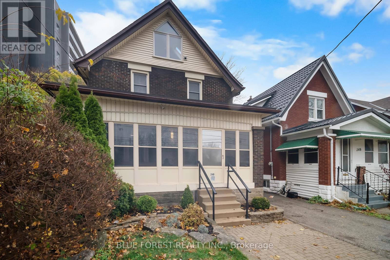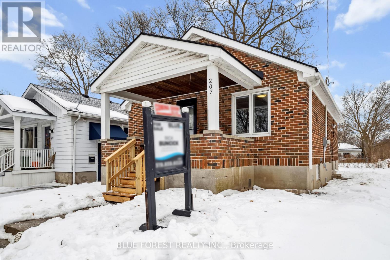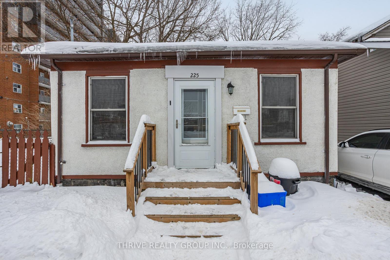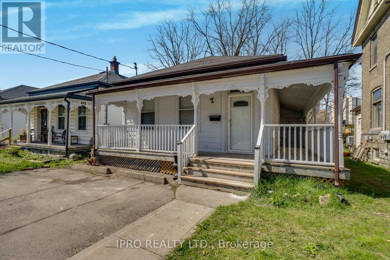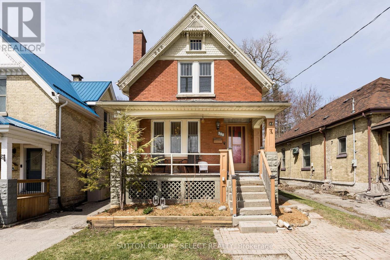

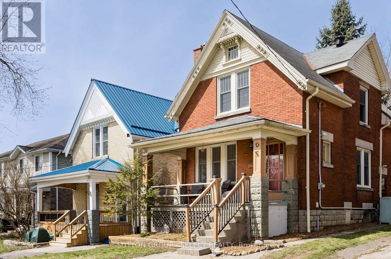
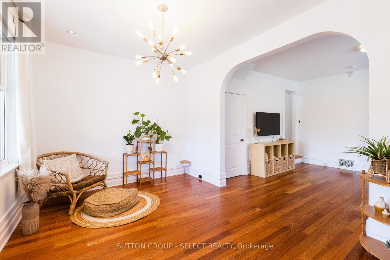


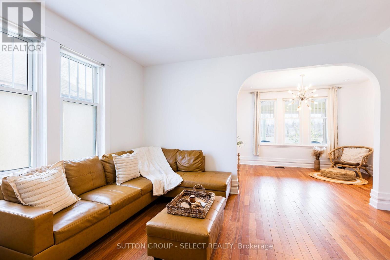
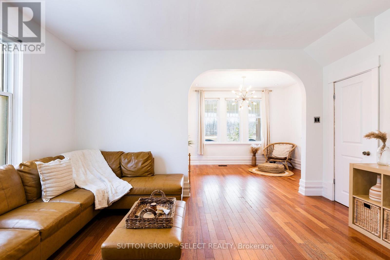
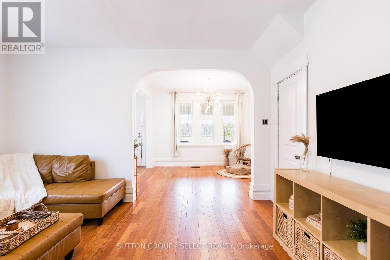
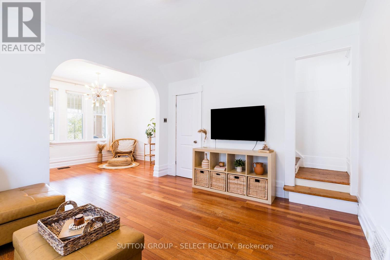
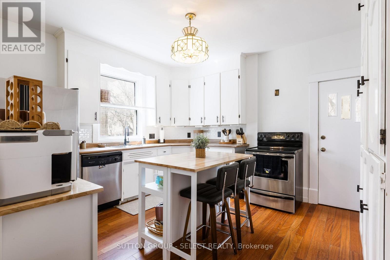
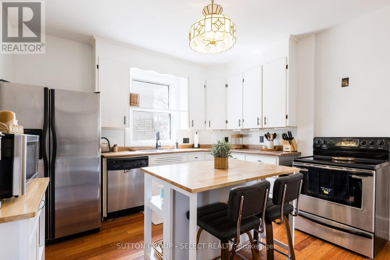
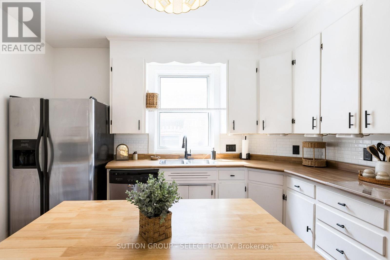
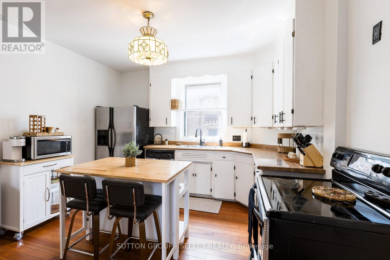
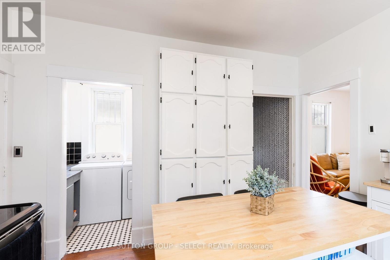
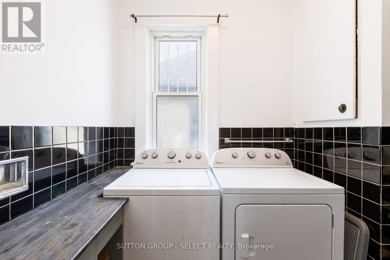
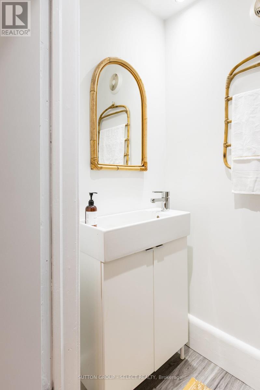
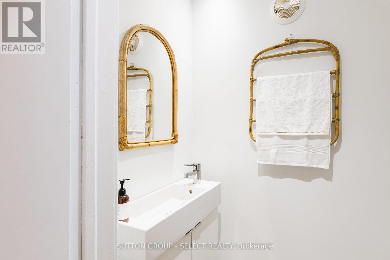
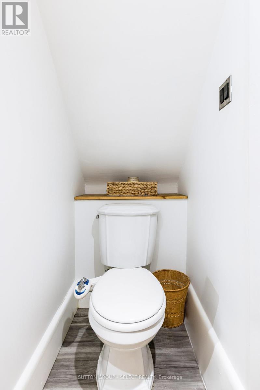
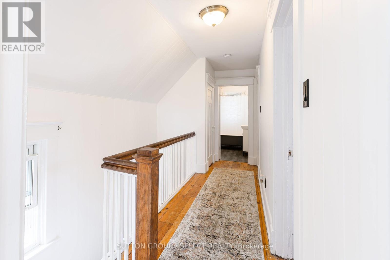
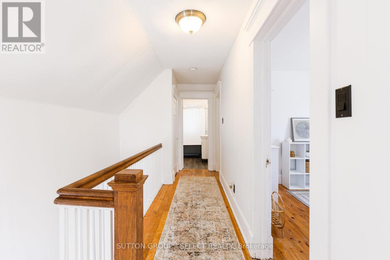
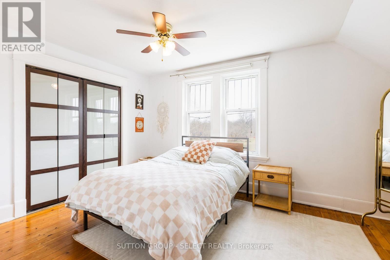
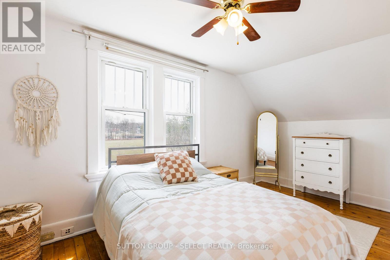

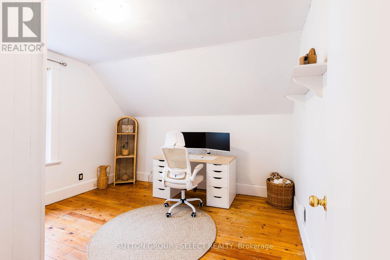
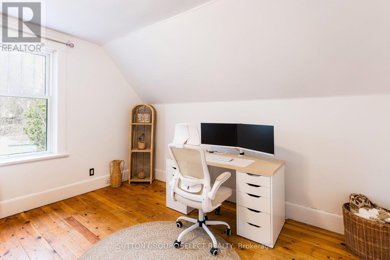
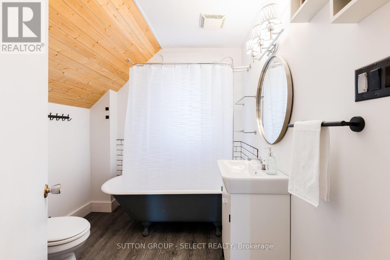
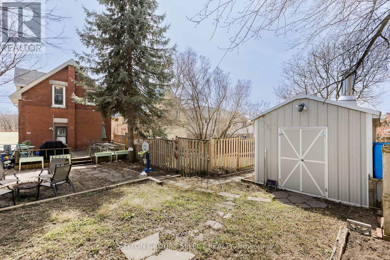

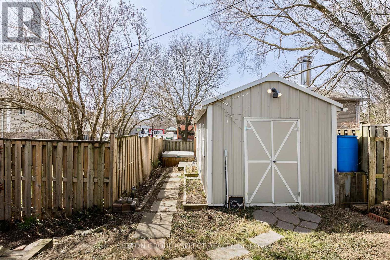
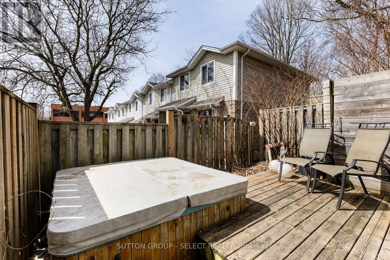
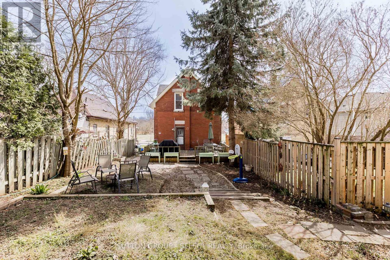
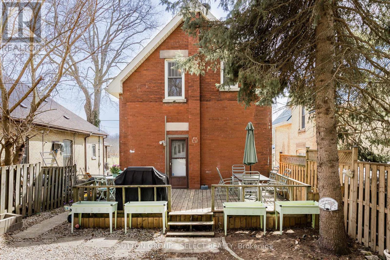
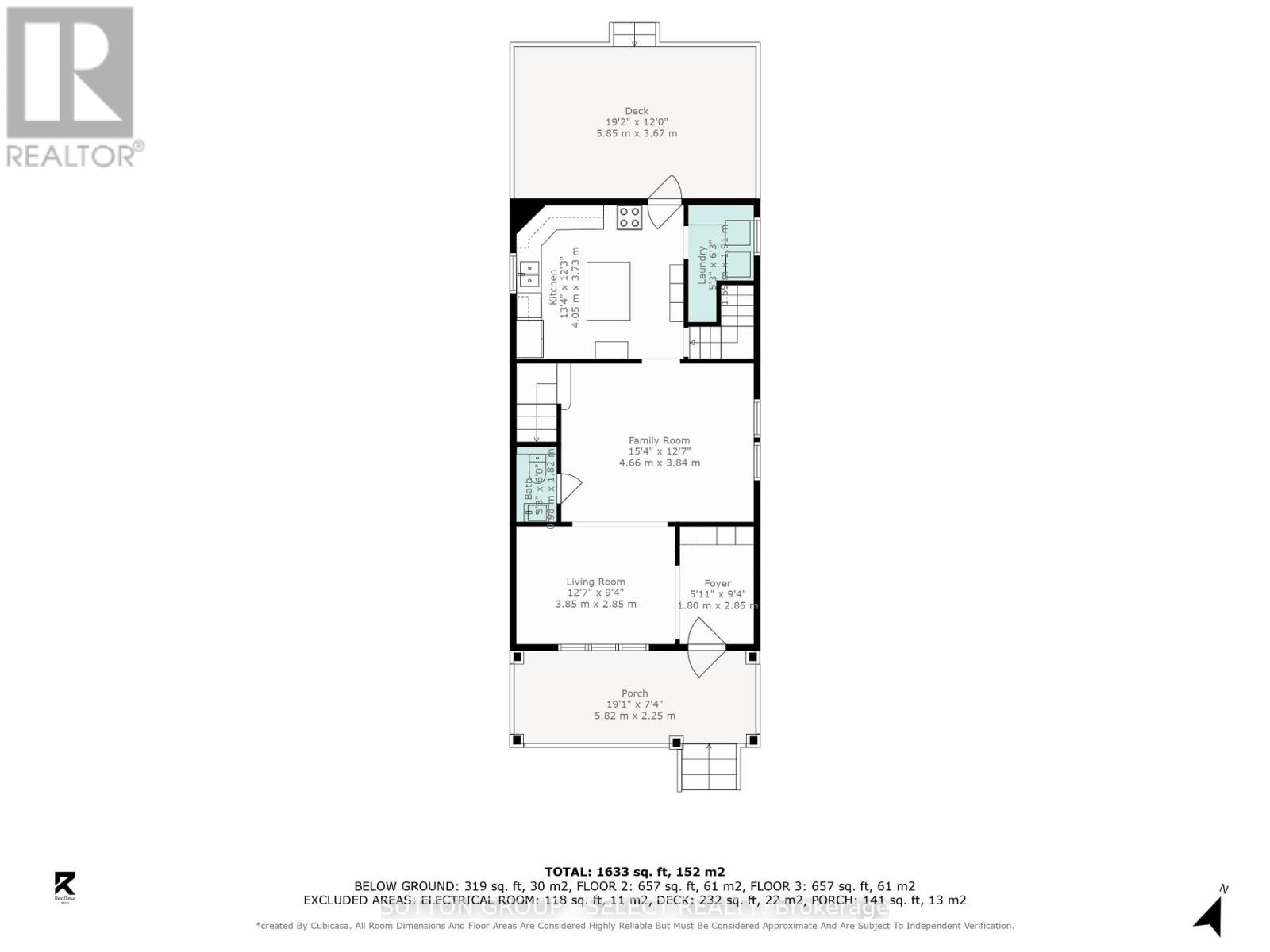

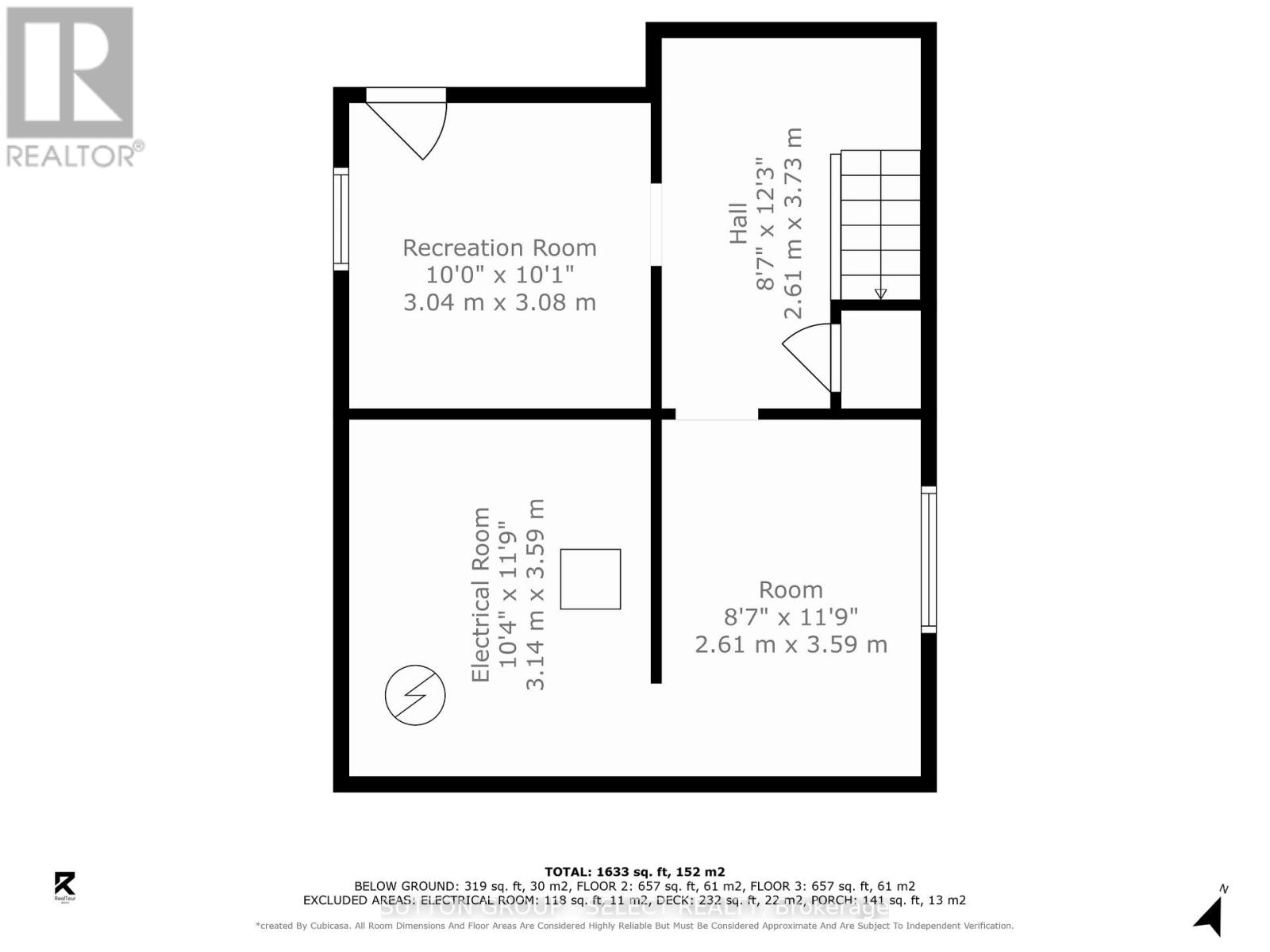
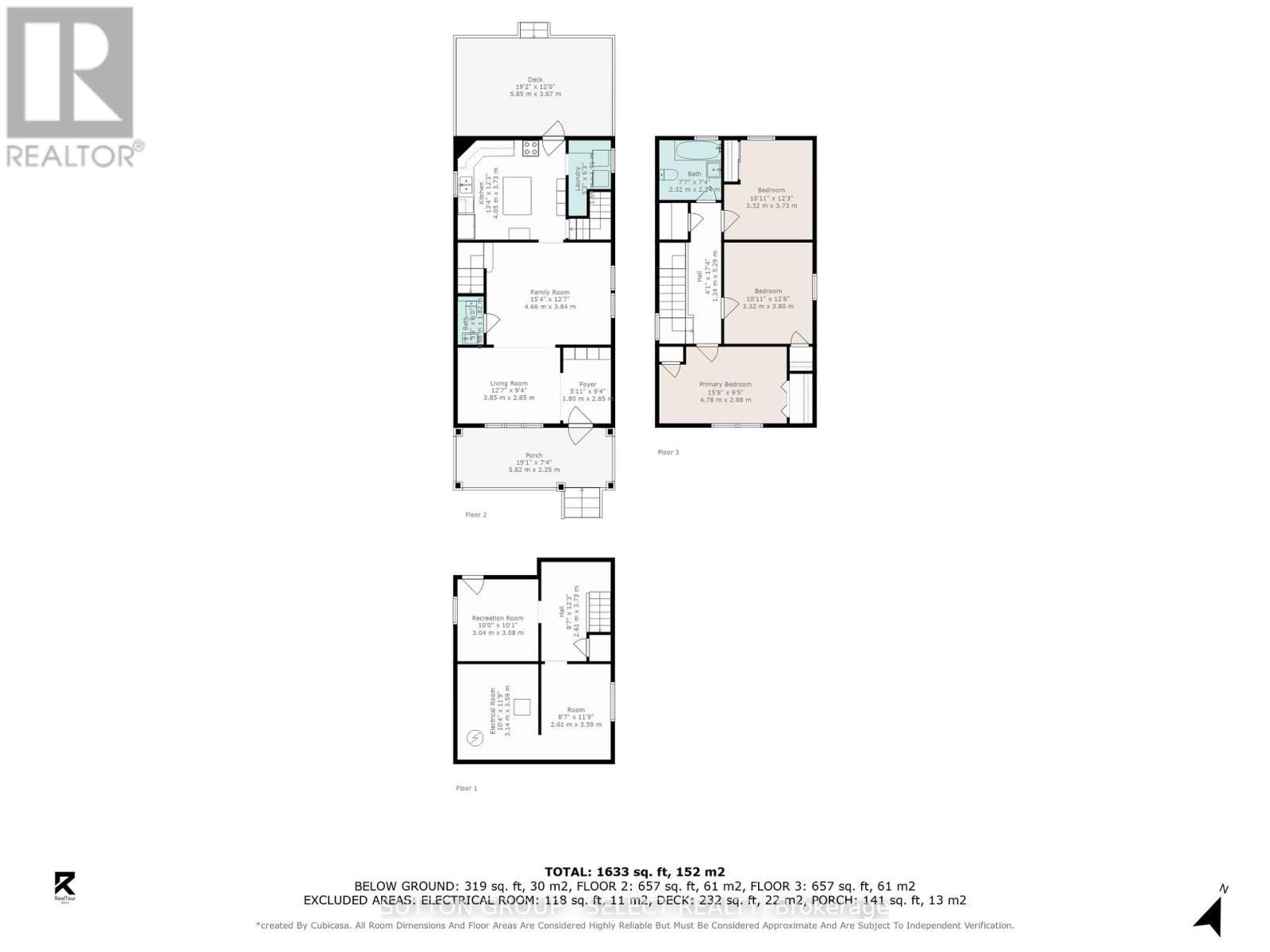
300 South Street S.
London, ON
Property is SOLD
3 Bedrooms
2 Bathrooms
1100 SQ/FT
2 Stories
Timeless and beautifully maintained Victorian home with 3 bedrooms and 1.5 bathrooms, located in one of London's most vibrant neighbourhoods. This home blends classic character with thoughtful modern updates. The charming front porch overlooks peaceful green space a quiet spot for your morning coffee or to unwind in the evening. Inside, you are greeted by soaring ceilings, large windows, and a stunning architectural archway that leads into a bright and open main family & living area. The living and family room offer a warm, inviting space ideal for relaxing or gathering with loved ones. The spacious kitchen is well-equipped for daily living and entertaining, and the main floor also features a renovated powder room, a large laundry area, fresh paint throughout, and modern upgrades such as smart lighting, pot lights, and updated outlets. Hardwood flooring runs throughout the home, with original pine flooring on the upper level adding a touch of heritage. Upstairs, you'll find three generous bedrooms and an updated full bathroom, complete with a classic clawfoot tub. Step outside into a private backyard oasis: a large deck for lounging, a hot tub for relaxing, a storage shed, and a fully insulated 25x12 pub shed outfitted with a dry bar, built-in speakers, thermostat, electric heater, hydro, and wood stove perfect for year-round use. Bonus: parking for up to three vehicles a rare find in this area. Located just steps from the Thames River, downtown, parks, restaurants, hospitals, transit, and more.This is your opportunity to own a unique home that seamlessly combines comfort, history, and community. (id:57519)
Listing # : X12065460
City : London
Approximate Age : 100+ years
Property Taxes : $2,800 for 2024
Property Type : Single Family
Title : Freehold
Basement : N/A (Partially finished)
Parking : No Garage
Lot Area : 28.8 x 105.3 FT ; 20.05 ft x 30.08 ft
Heating/Cooling : Forced air Natural gas / Central air conditioning
Days on Market : 67 days
300 South Street S. London, ON
Property is SOLD
Timeless and beautifully maintained Victorian home with 3 bedrooms and 1.5 bathrooms, located in one of London's most vibrant neighbourhoods. This home blends classic character with thoughtful modern updates. The charming front porch overlooks peaceful green space a quiet spot for your morning coffee or to unwind in the evening. Inside, you are ...
Listed by Sutton Group - Select Realty
For Sale Nearby
1 Bedroom Properties 2 Bedroom Properties 3 Bedroom Properties 4+ Bedroom Properties Homes for sale in St. Thomas Homes for sale in Ilderton Homes for sale in Komoka Homes for sale in Lucan Homes for sale in Mt. Brydges Homes for sale in Belmont For sale under $300,000 For sale under $400,000 For sale under $500,000 For sale under $600,000 For sale under $700,000
