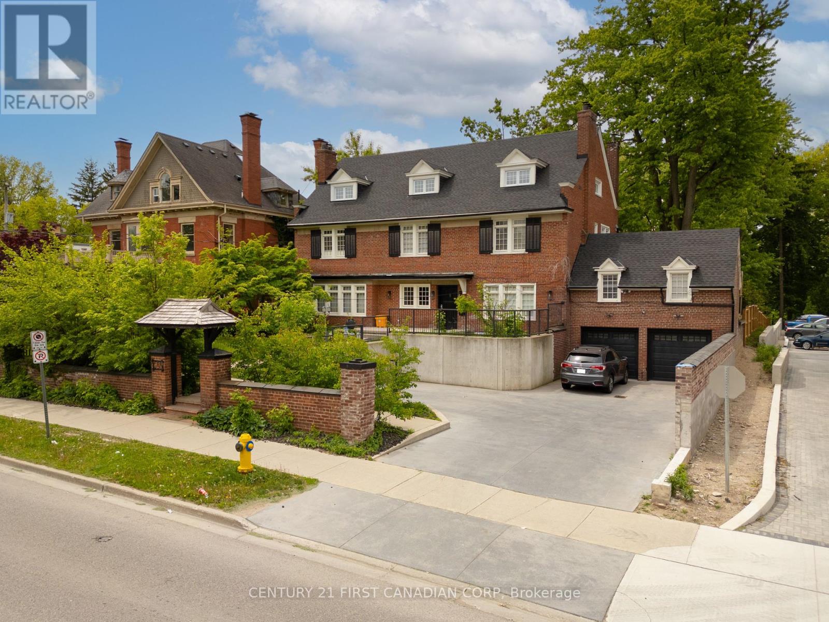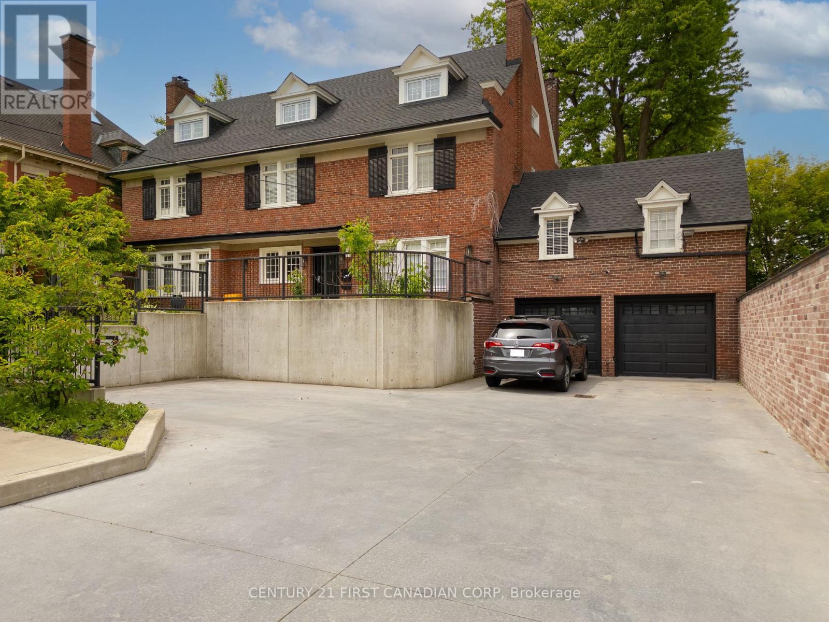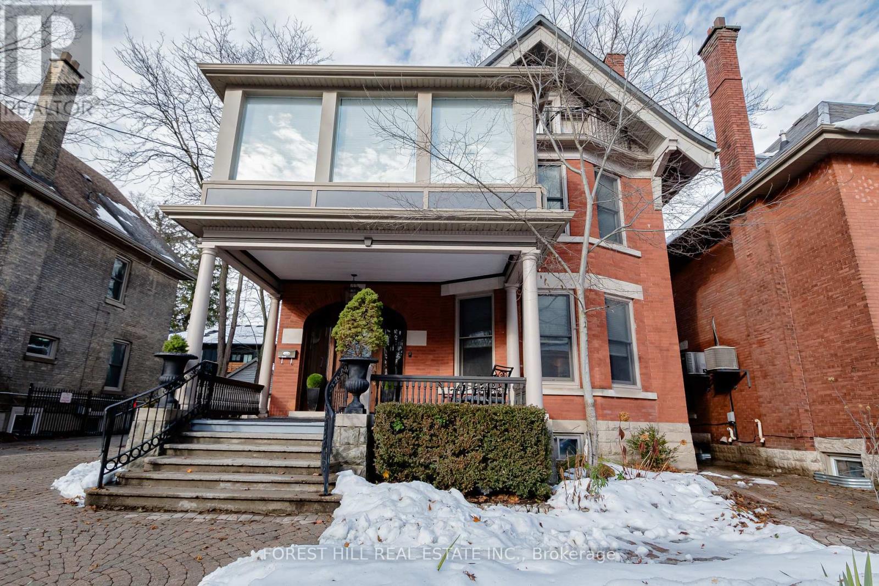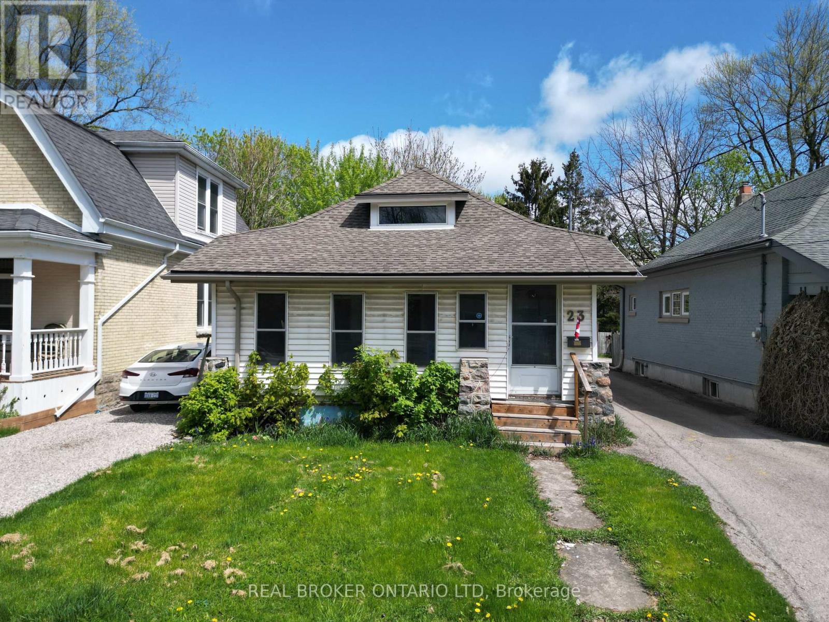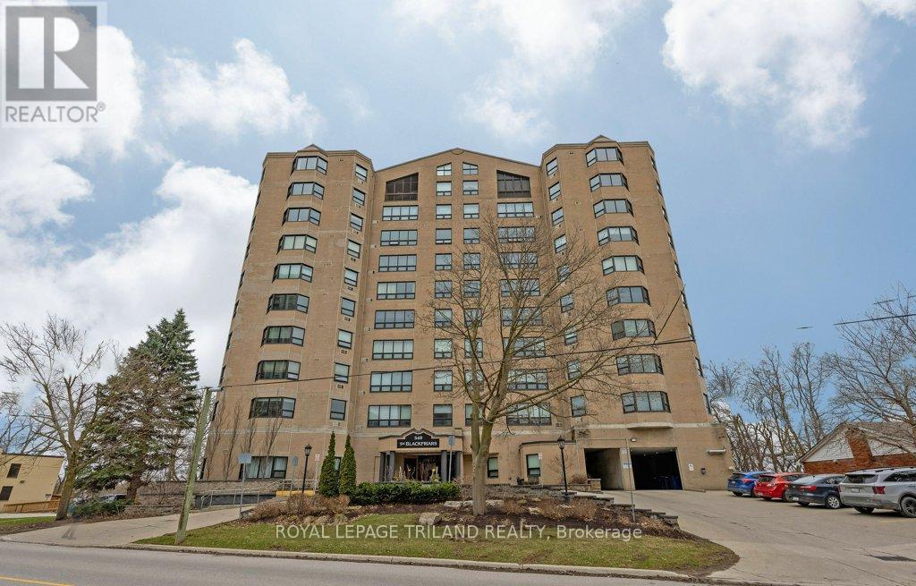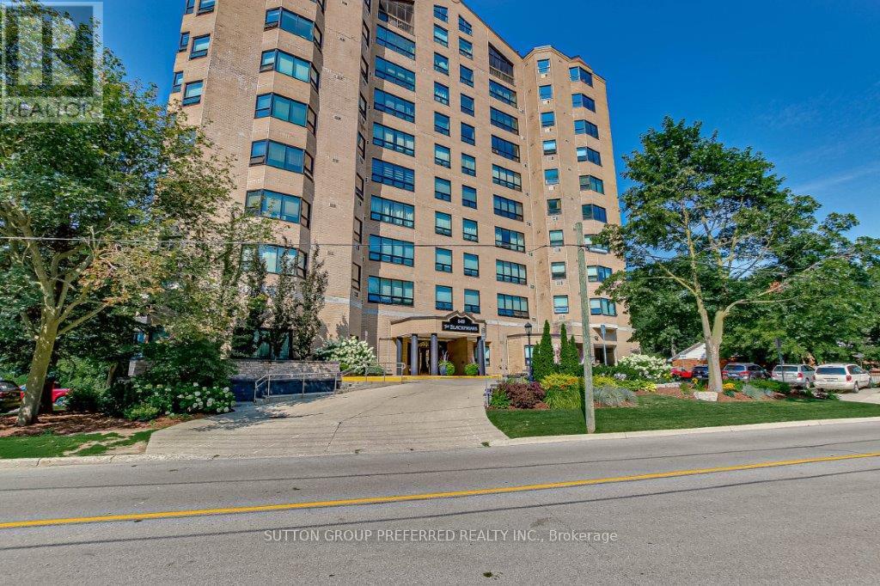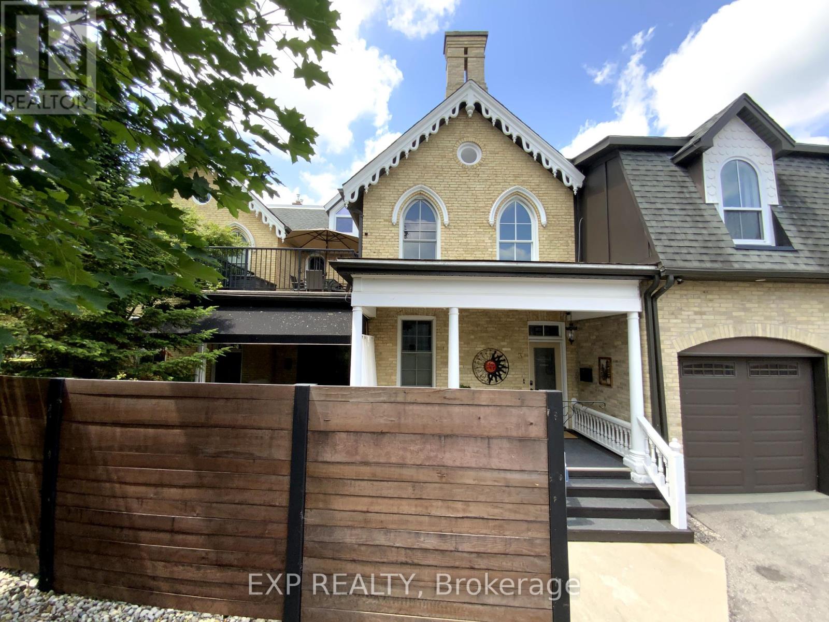


















































3 - 80 Barton Street.
London, ON
$849,900
2 Bedrooms
2 Bathrooms
1800 - 1999 sqf SQ/FT
2 Stories
Welcome to Blackfriars Estate! This Private Gated `Raleigh House` Condo is nestled in the Trees overlooking the Thames River, steps away from vibrant Downtown. Designed and Built By DUO Ltd in 2013, this very unique home has all the Comforts of Quality Modern Construction set within the charm of a Historic Estate. Architectural Elegance embraces this 2 Bedroom, 2 Bath Home.The main floor features an elevator for ease of access, radiant in-floor heat, a Chefs kitchen, vaulted ceilings and office space. Large Bedroom and Bathroom with double shower.Notably this home offers two Terraces, East Facing (230sf) for morning coffee fitted with BBQ gas line and a West Facing (324sf) overlooking the pool and river, a perfect place to entertain and watch movies at night.Spacious Living & Dining Room with Stately Fireplace and access to West Balcony. Main Floor laundry. Upper Master Retreat is blended with the 5pc Ensuite Bath w/ Jetted Tub - unwind from the day. Efficient use of space with built-in cabinetry and a walk-in closet. All of this set amongst serene landscaped grounds, steeped in history and natural beauty. Commons Elements include the Pool, Outdoor Kitchen, a variety of private seating areas and a Tree House overlooking the river for nature enthusiasts. Exclusive oversize Garage + 1 Exterior parking spot & assigned storage locker are included. Condo Fee includes Heat & Water. New Ductless A/C units. Whole Home is wired in for a sound system. (id:57519)
Listing # : X12225938
City : London
Property Taxes : $5,396 for 2024
Property Type : Single Family
Title : Condominium/Strata
Heating/Cooling : Radiant heat Natural gas / Wall unit
Condo fee : $1078.00 Monthly
Condo fee includes : Heat, Water, Common Area Maintenance, Parking
Days on Market : 60 days
3 - 80 Barton Street. London, ON
$849,900
photo_library More Photos
Welcome to Blackfriars Estate! This Private Gated `Raleigh House` Condo is nestled in the Trees overlooking the Thames River, steps away from vibrant Downtown. Designed and Built By DUO Ltd in 2013, this very unique home has all the Comforts of Quality Modern Construction set within the charm of a Historic Estate. Architectural Elegance embraces ...
Listed by Exp Realty
For Sale Nearby
1 Bedroom Properties 2 Bedroom Properties 3 Bedroom Properties 4+ Bedroom Properties Homes for sale in St. Thomas Homes for sale in Ilderton Homes for sale in Komoka Homes for sale in Lucan Homes for sale in Mt. Brydges Homes for sale in Belmont For sale under $300,000 For sale under $400,000 For sale under $500,000 For sale under $600,000 For sale under $700,000

