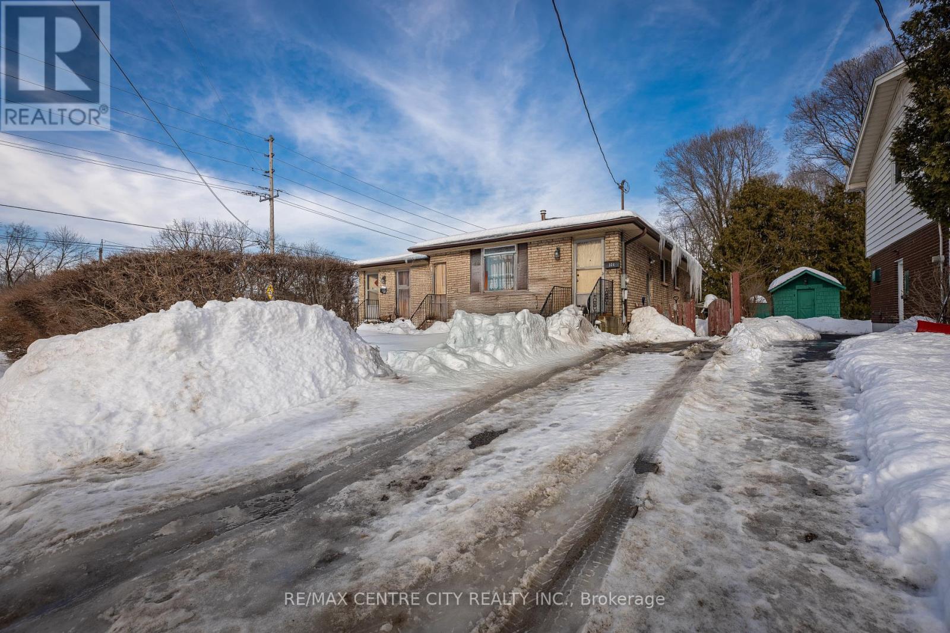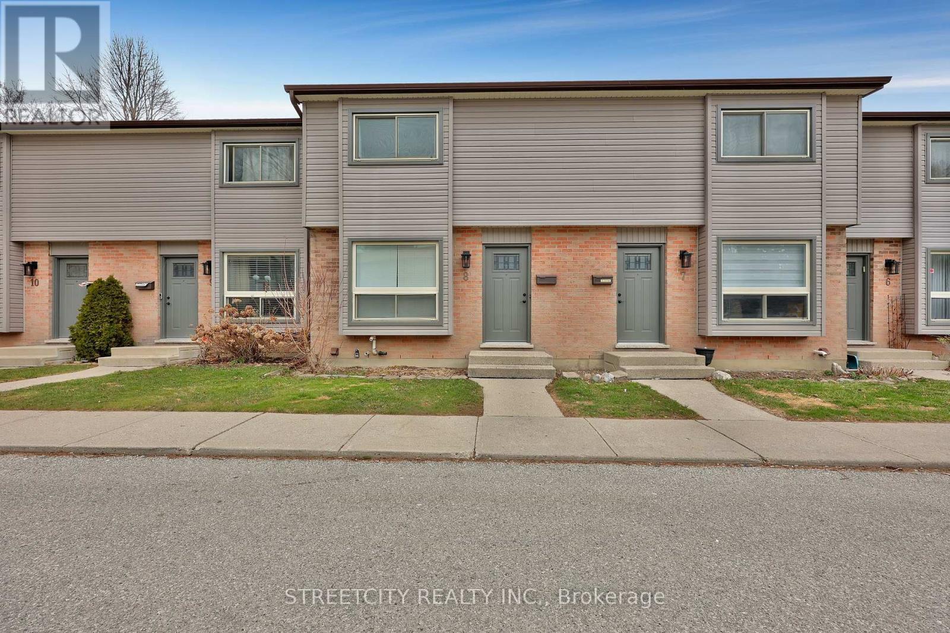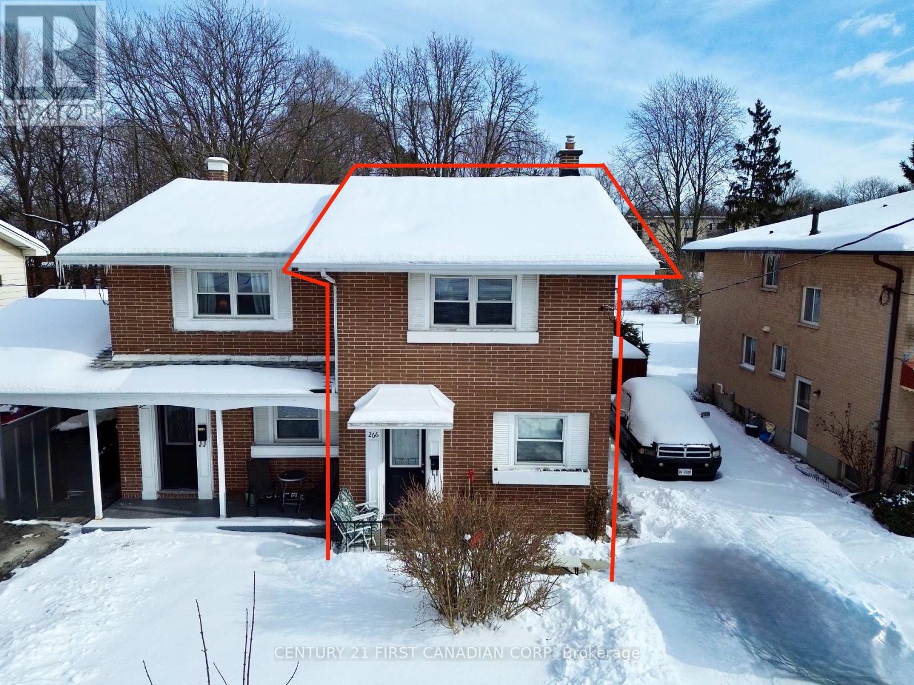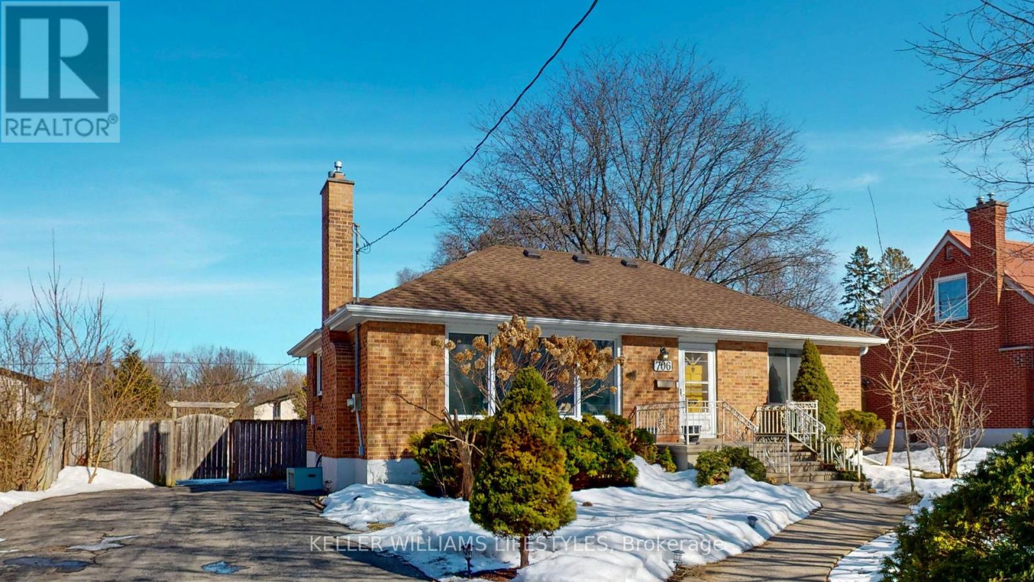


















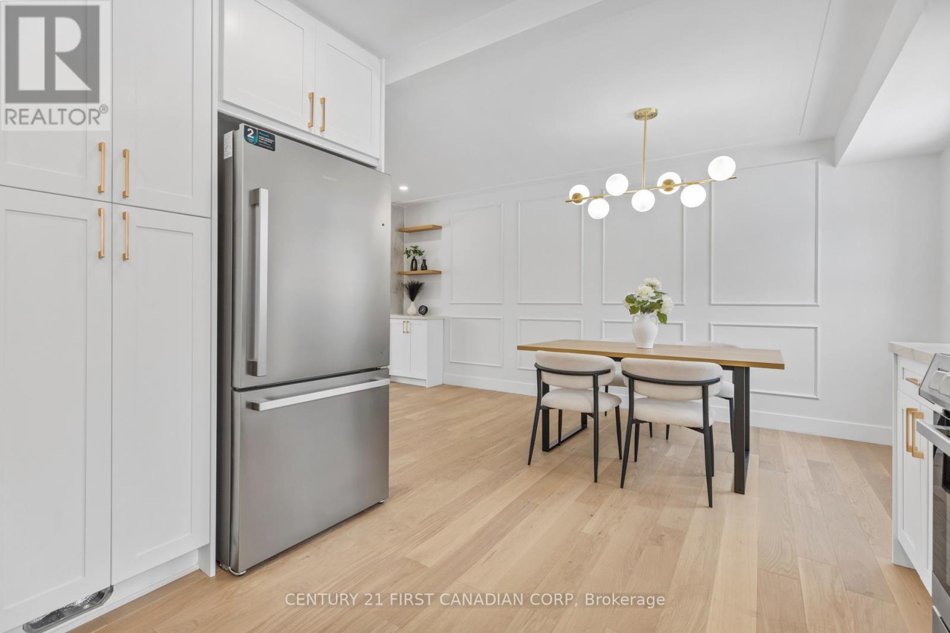


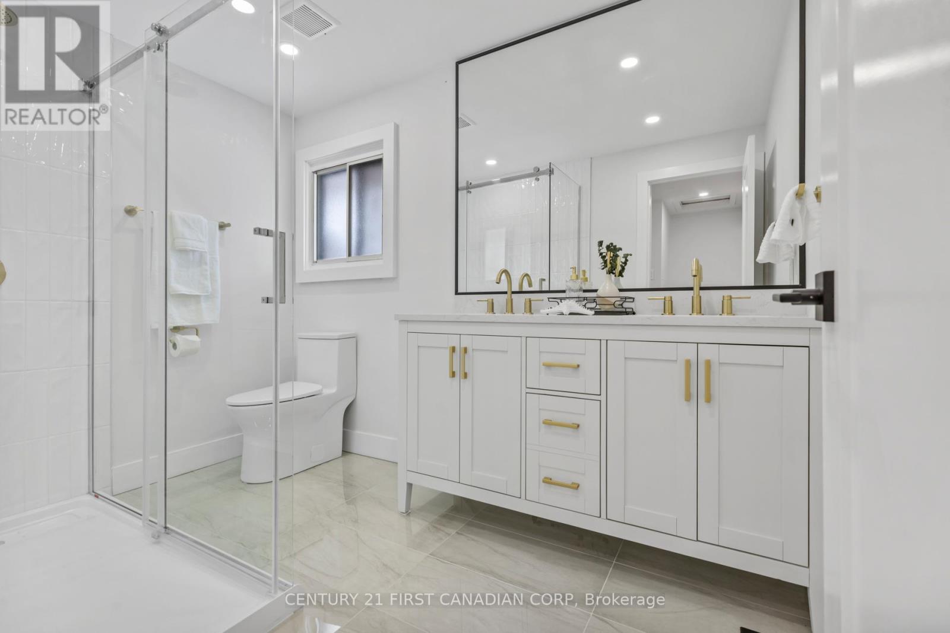


















294 Wedgewood Drive.
London, ON
Property is SOLD
4 Bedrooms
1 + 1 Bathrooms
1499 SQ/FT
Stories
Welcome to 294 Wedgewood Drive, an exquisitely renovated home situated in a prime location. Offering approximately 1,800 sqft of thoughtfully designed living space, this property features 3 + 1 spacious bedrooms, 2 modern bathrooms, and exceptional high-end finishes throughout, ensuring a luxurious living experience. Pulling up, Stunning stamped concrete porch, exterior pot lights, brand-new garage door, and a stylish fiberglass front door offer exceptional curb appeal and modern elegance from the moment you arrive. Stepping in, main and second floors are adorned with beautiful engineered hardwood, while the basement boasts durable luxury vinyl flooring. At the heart of the home is the stunning, fully updated kitchen with soft closing cabinets, elegant maple cabinetry and sleek quartz countertops perfect for both daily living and entertaining. Additional standout features include porcelain-tiled fireplaces on both the main and lower level, brand-new windows on main level, central vacuum, and all-new appliances throughout. For added flexibility, the lower level includes a separate entrance, offering the potential for an in-law suite or additional rental income. Stepping outside, your private backyard retreat complete with a gorgeous inground pool, featuring a new liner (installed in 2018 by Pioneer Pool) ideal for relaxation and summer activities. The home also comes equipped with a brand-new air conditioner and hot water tank for added peace of mind. Multiple options for schooling with two Elementary schools within a 5 min walk! Situated on a generous 64ft x125ft lot, with numerous upgrades throughout, this home is a true gem and a rare find. Don't miss the opportunity to own this move-in-ready beauty! Welcome Home! (id:57519)
Listing # : X11953478
City : London
Approximate Age : 51-99 years
Property Taxes : $3,949 for 2024
Property Type : Single Family
Title : Freehold
Basement : N/A (Partially finished)
Parking : Attached Garage
Lot Area : 64.1 x 125.2 FT
Heating/Cooling : Forced air Natural gas / Central air conditioning
Days on Market : 84 days
Sold Prices in the Last 6 Months
294 Wedgewood Drive. London, ON
Property is SOLD
Welcome to 294 Wedgewood Drive, an exquisitely renovated home situated in a prime location. Offering approximately 1,800 sqft of thoughtfully designed living space, this property features 3 + 1 spacious bedrooms, 2 modern bathrooms, and exceptional high-end finishes throughout, ensuring a luxurious living experience. Pulling up, Stunning stamped ...
Listed by Century 21 First Canadian Corp
Sold Prices in the Last 6 Months
For Sale Nearby
1 Bedroom Properties 2 Bedroom Properties 3 Bedroom Properties 4+ Bedroom Properties Homes for sale in St. Thomas Homes for sale in Ilderton Homes for sale in Komoka Homes for sale in Lucan Homes for sale in Mt. Brydges Homes for sale in Belmont For sale under $300,000 For sale under $400,000 For sale under $500,000 For sale under $600,000 For sale under $700,000

