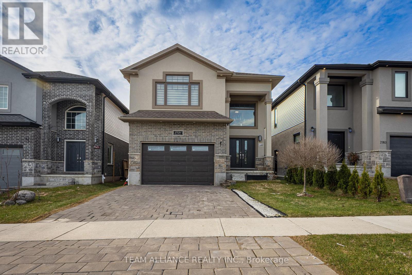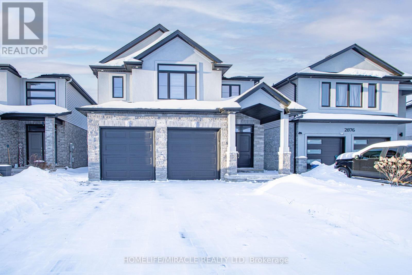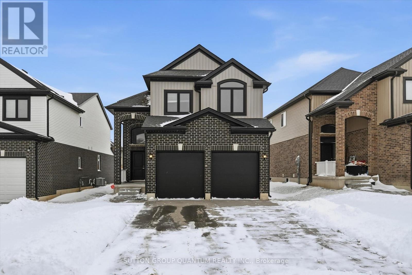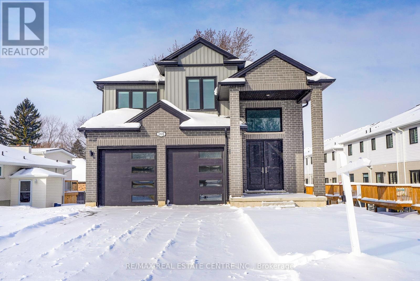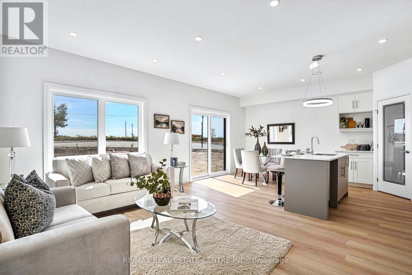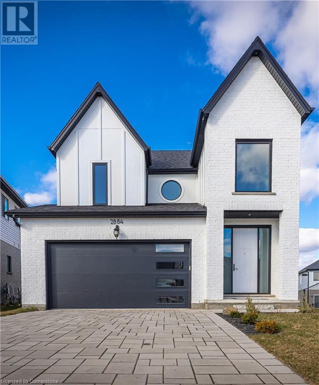

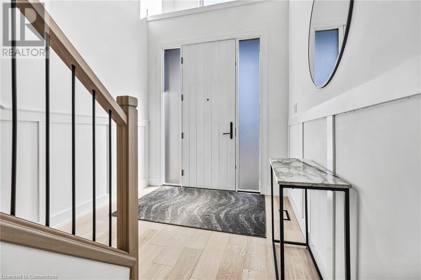
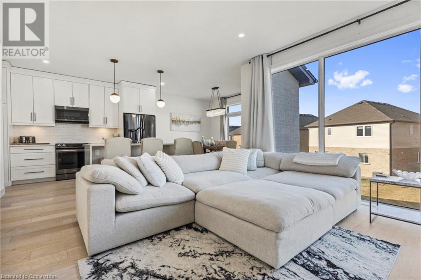
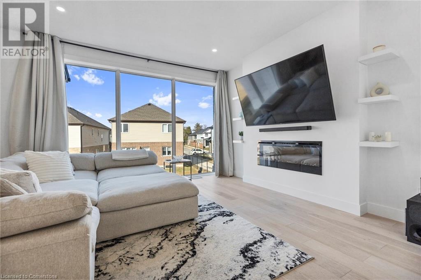
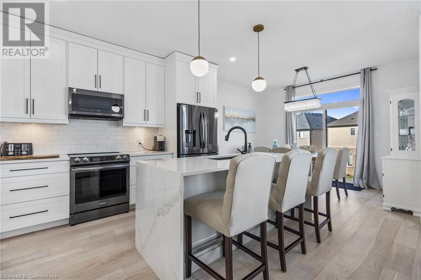
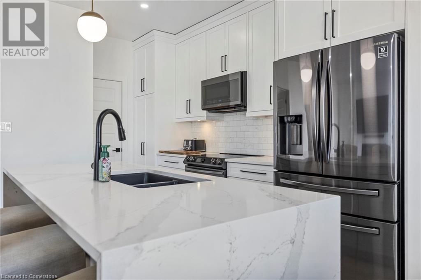
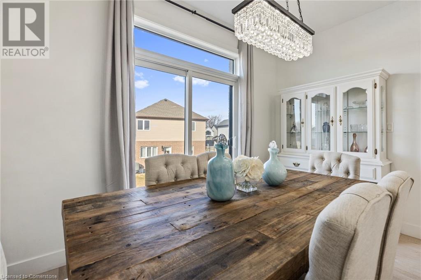
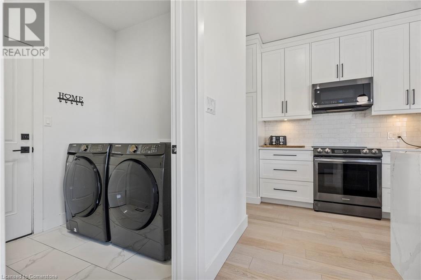
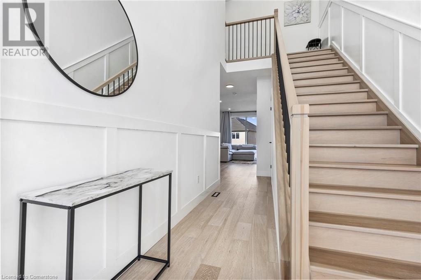
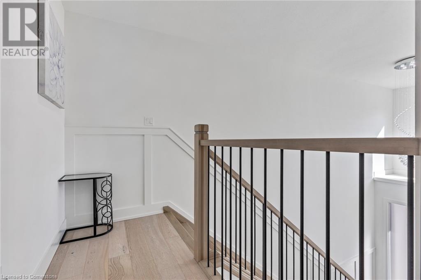
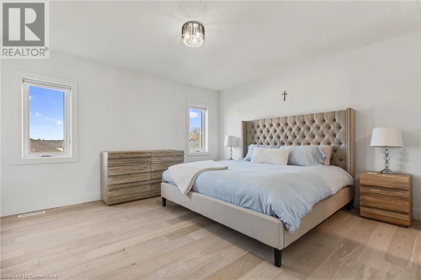
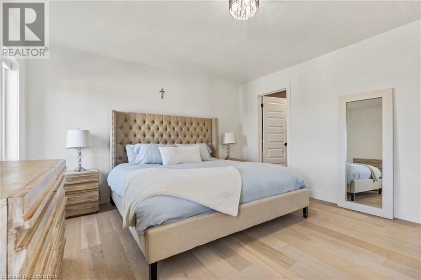
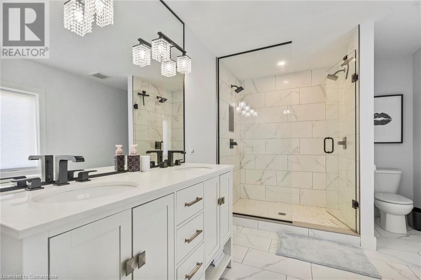
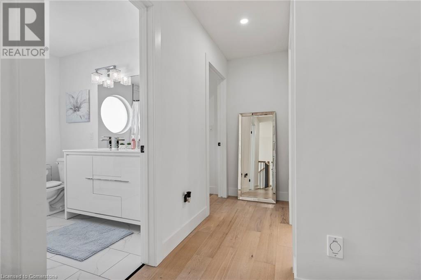
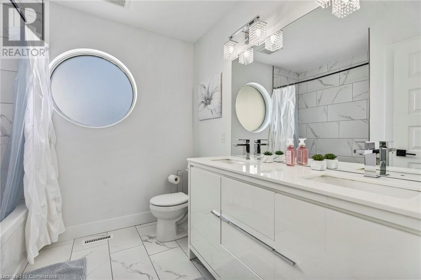
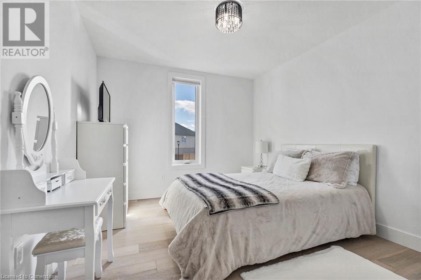
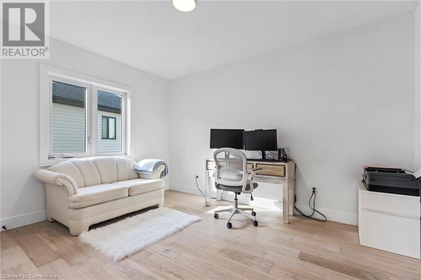
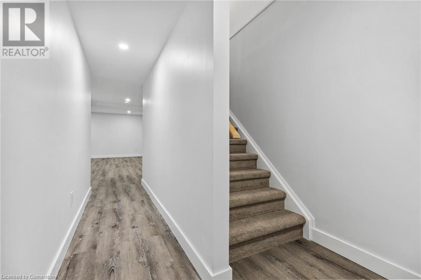
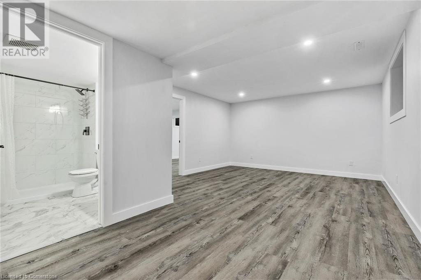
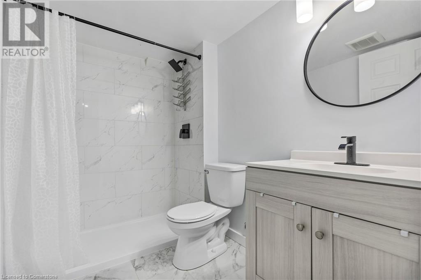
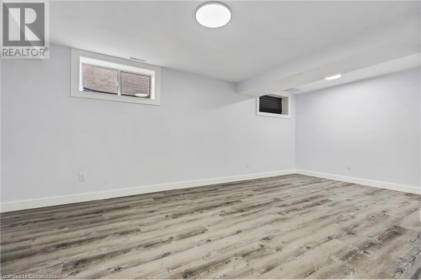
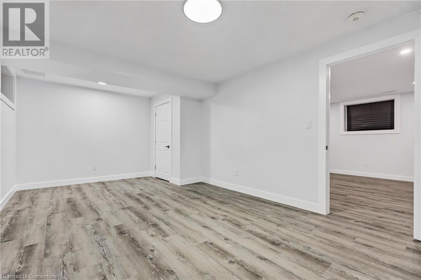
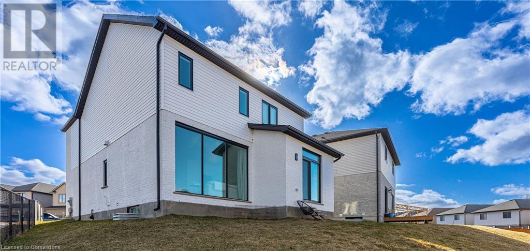
2884 Doyle Drive.
London, ON
$898,000
4 Bedrooms
3 + 1 Bathrooms
2531 SQ/FT
2 Stories
Sleek, stylish, bright, over 2500 square feet of finished living space, 2884 Doyle Drive is a designer-inspired 4-bedroom, 3.5-bath home on a desirable pie-shaped lot in one of London’s fastest-growing communities near Summerside and the 401 corridor—offering easy access to schools, shopping, and nearby escapes like Meadowlily Woods and Citywide Sports Park. This standout property combines architectural appeal with thoughtful upgrades and 9 foot ceilings on the main floor, beginning with a striking exterior and an insulated double-car oversized garage. Inside, a bright, open-concept layout unfolds over wide-plank hardwood floors, anchored by an impressive 8x12 floor-to-ceiling window in the living room and a built-in fireplace with floating shelves. The chef’s kitchen features a quartz waterfall island with seating, upgraded appliances, modern backsplash, ceiling-height cabinetry, and a walk-in pantry. The dining area flows seamlessly to the backyard through oversized sliding doors, perfect for indoor-outdoor entertaining. A mudroom with laundry off the garage adds everyday convenience. Upstairs, the hardwood staircase with iron spindles and wainscoting detail leads to a spacious primary suite with walk-in closet and spa-like ensuite—featuring a glass walk-in shower with dual rainfall heads and a double vanity. Two additional bedrooms share a stylish 4-piece bath, while the fully finished lower level offers a large rec room and a full 3-piece bathroom. Downstairs, a beautifully finished lower level adds incredible versatility with a large rec room and a full 3-piece bath and a large bedroom—ideal for guests, games, or movie nights. This home blends modern luxury with smart functionality in a family-friendly location. (id:57519)
Listing # : 40708773
City : London
Property Type : Single Family
Style : 2 Level House
Title : Freehold
Basement : Full (Finished)
Parking : Attached Garage
Lot Area : under 1/2 acre
Heating/Cooling : Forced air / Central air conditioning
Days on Market : 314 days
2884 Doyle Drive. London, ON
$898,000
photo_library More Photos
Sleek, stylish, bright, over 2500 square feet of finished living space, 2884 Doyle Drive is a designer-inspired 4-bedroom, 3.5-bath home on a desirable pie-shaped lot in one of London’s fastest-growing communities near Summerside and the 401 corridor—offering easy access to schools, shopping, and nearby escapes like Meadowlily Woods and ...
Listed by Re/max Twin City Realty Inc.
For Sale Nearby
1 Bedroom Properties 2 Bedroom Properties 3 Bedroom Properties 4+ Bedroom Properties Homes for sale in St. Thomas Homes for sale in Ilderton Homes for sale in Komoka Homes for sale in Lucan Homes for sale in Mt. Brydges Homes for sale in Belmont For sale under $300,000 For sale under $400,000 For sale under $500,000 For sale under $600,000 For sale under $700,000
