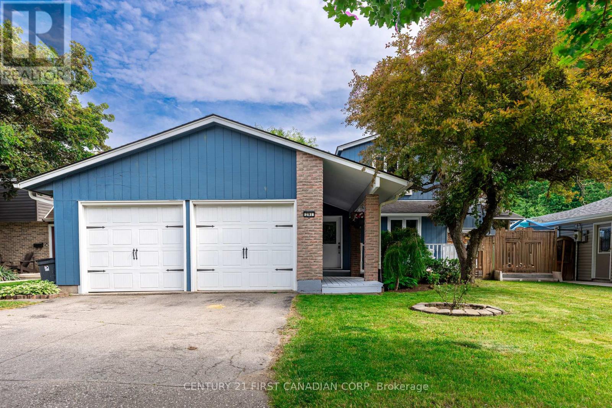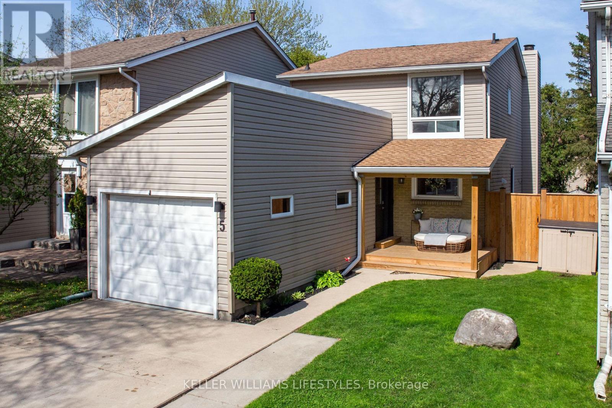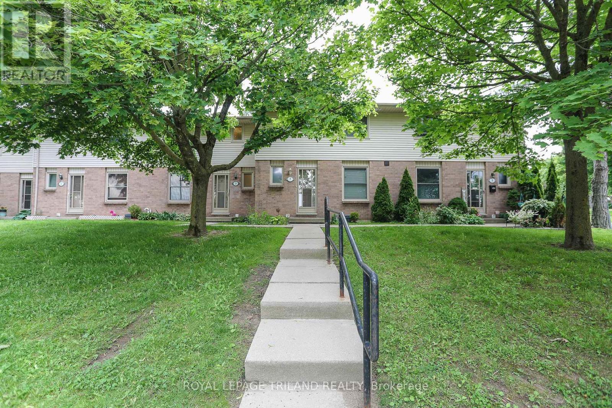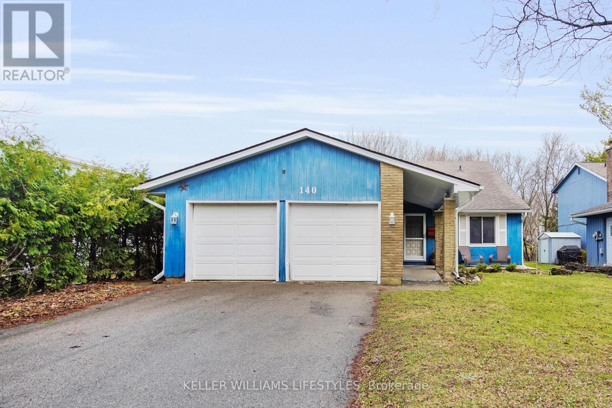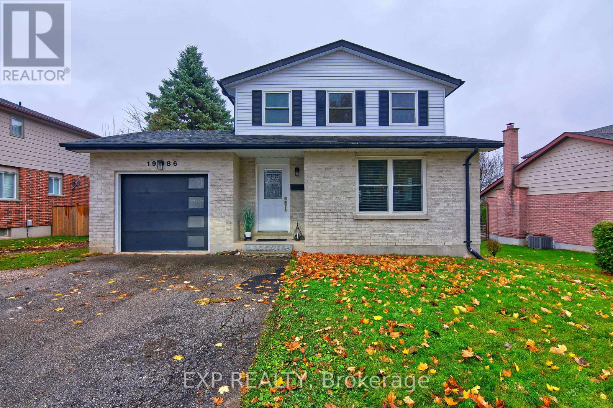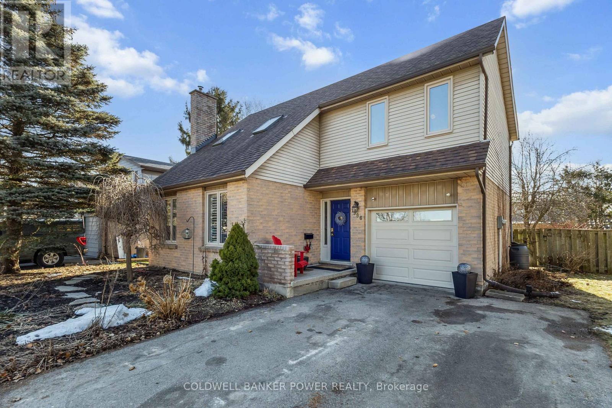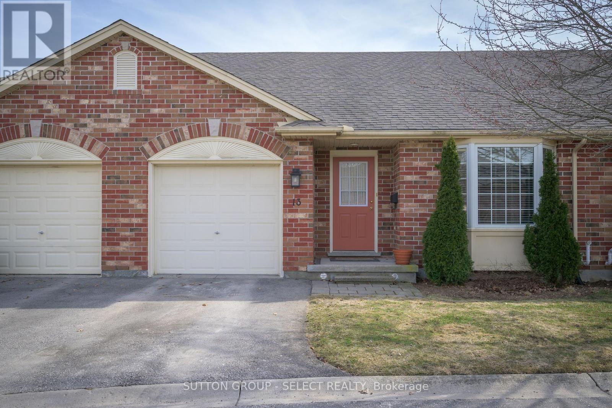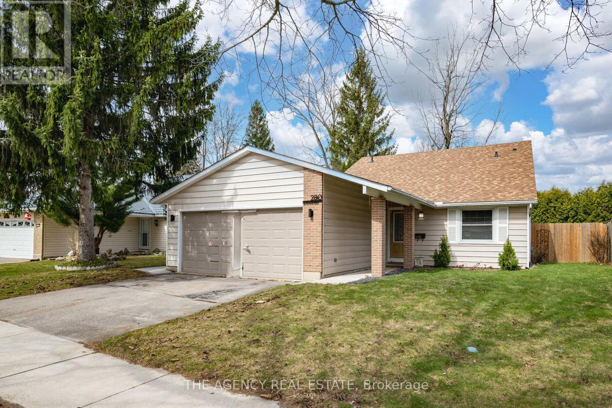





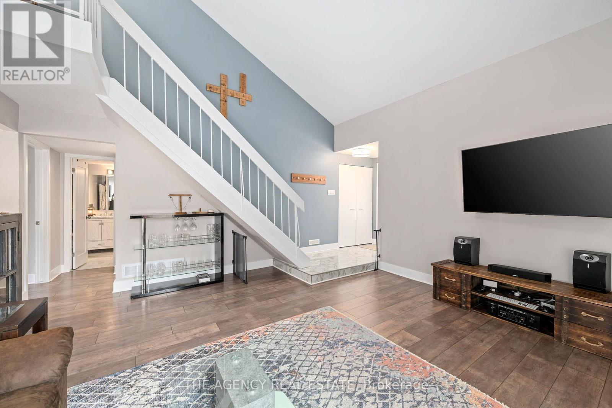


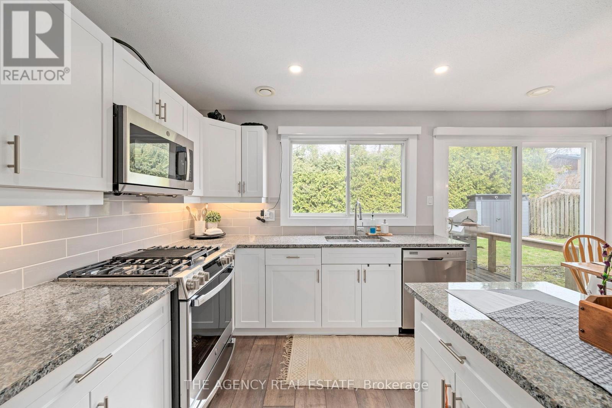




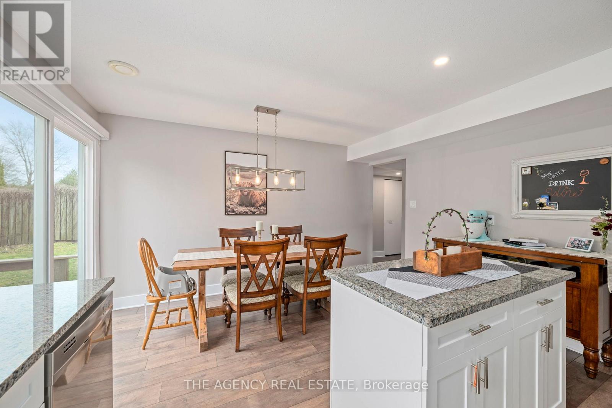
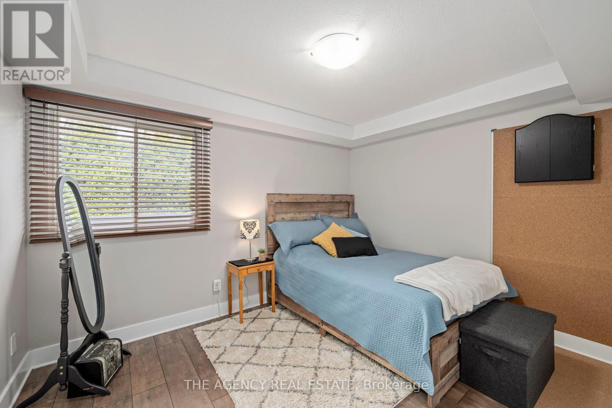
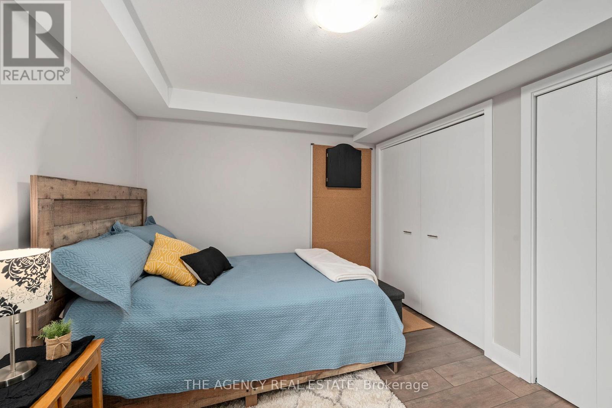

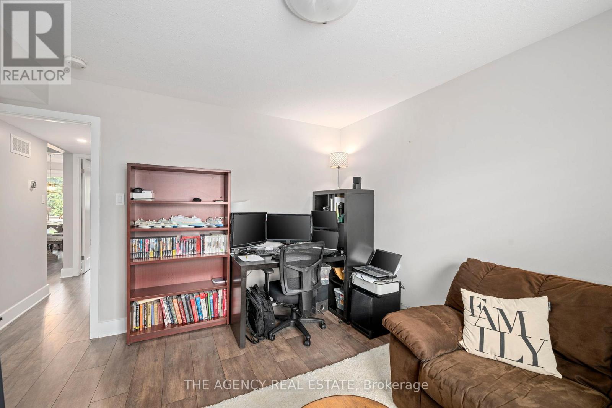



















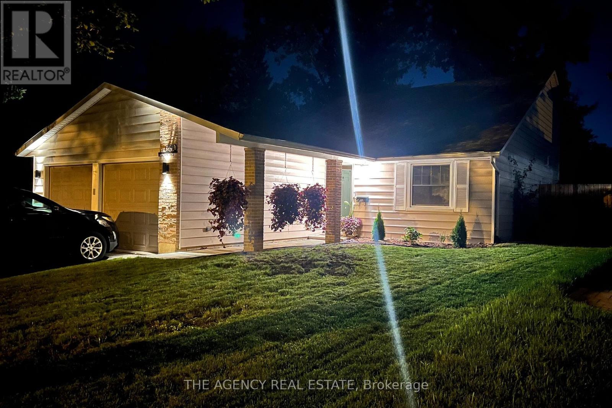



280 Blackacres Boulevard.
London, ON
Property is SOLD
4 Bedrooms
2 Bathrooms
1099 SQ/FT
2 Stories
Welcome to 280 Blackacres Blvd, a beautifully updated two-storey home in White Hills, a lovely established neighbourhood in North London. Thoughtfully designed for comfort and style, this home offers the perfect blend of modern updates and timeless charm. The living room features soaring vaulted ceilings - a true showstopper that adds a sense of openness. Just off the living room, the private covered patio invites you to relax or entertain. The kitchen showcases granite counter tops, white cabinetry, sleek stainless steel appliances, pot lights, and a kitchen island that adds extra prep space. The kitchen flows seamlessly into the dining area and offers direct access to the backyard deck, ideal for summer barbecues. This thoughtfully designed 4-bedroom, 2-bathroom home offers a flexible layout thats perfect for growing families. The main level features two bedrooms and a stylish 5-piece bathroom - ideal for kids, guests, or even a home office or playroom. Upstairs, you'll find a bright primary bedroom with double closets, along with a fourth bedroom and a convenient upstairs laundry room. A separate 3-piece bathroom features a sleek, modern glass-enclosed shower. This home is set on a fantastic lot with inviting curb appeal, double wide driveway, oversized double-car garage with storage area and an electric car charger, the handy shed in the backyard adds additional storage space. Convenient smart technology enhances the homes comfort - smart thermostat, smart smoke detectors, smart door bell and motorized blinds. Ideally located, this home is close to schools, parks, shopping, everything you need is just a short drive away. Enjoy the convenience of direct bus route nearby offering easy access to Western University. If you're seeking a move-in ready home with charm, style, functionality and a great neighbourhood, this is the one to see. (id:57519)
Listing # : X12065369
City : London
Property Taxes : $3,728 for 2024
Property Type : Single Family
Title : Freehold
Lot Area : 50 x 114 FT ; 61.13 x 121.98 x 50.1 x 114.55 | und
Heating/Cooling : Forced air Natural gas / Central air conditioning
Days on Market : 68 days
280 Blackacres Boulevard. London, ON
Property is SOLD
Welcome to 280 Blackacres Blvd, a beautifully updated two-storey home in White Hills, a lovely established neighbourhood in North London. Thoughtfully designed for comfort and style, this home offers the perfect blend of modern updates and timeless charm. The living room features soaring vaulted ceilings - a true showstopper that adds a sense of ...
Listed by The Agency Real Estate
For Sale Nearby
1 Bedroom Properties 2 Bedroom Properties 3 Bedroom Properties 4+ Bedroom Properties Homes for sale in St. Thomas Homes for sale in Ilderton Homes for sale in Komoka Homes for sale in Lucan Homes for sale in Mt. Brydges Homes for sale in Belmont For sale under $300,000 For sale under $400,000 For sale under $500,000 For sale under $600,000 For sale under $700,000
