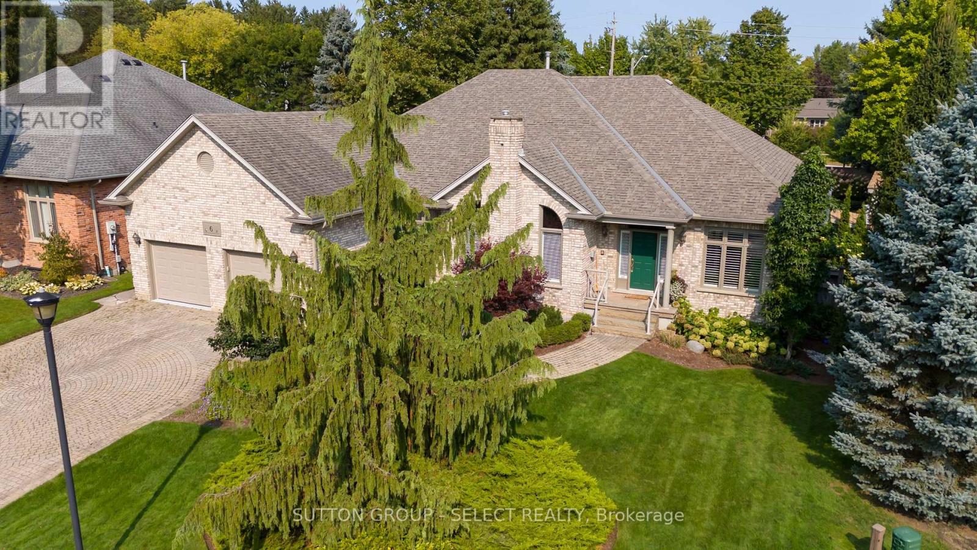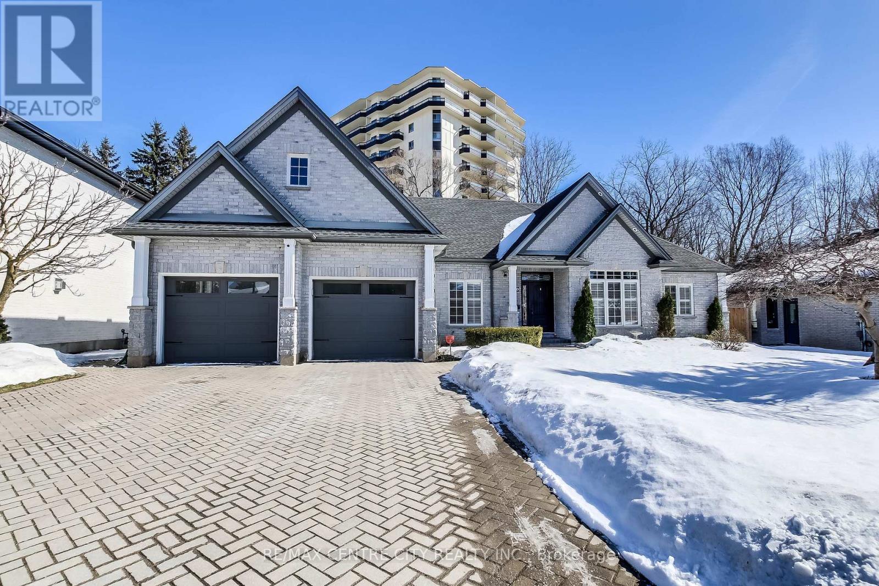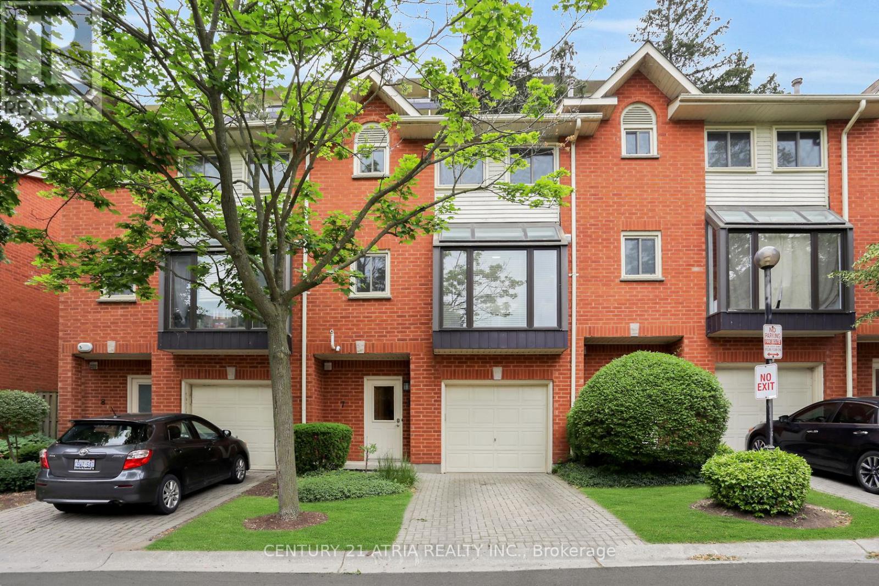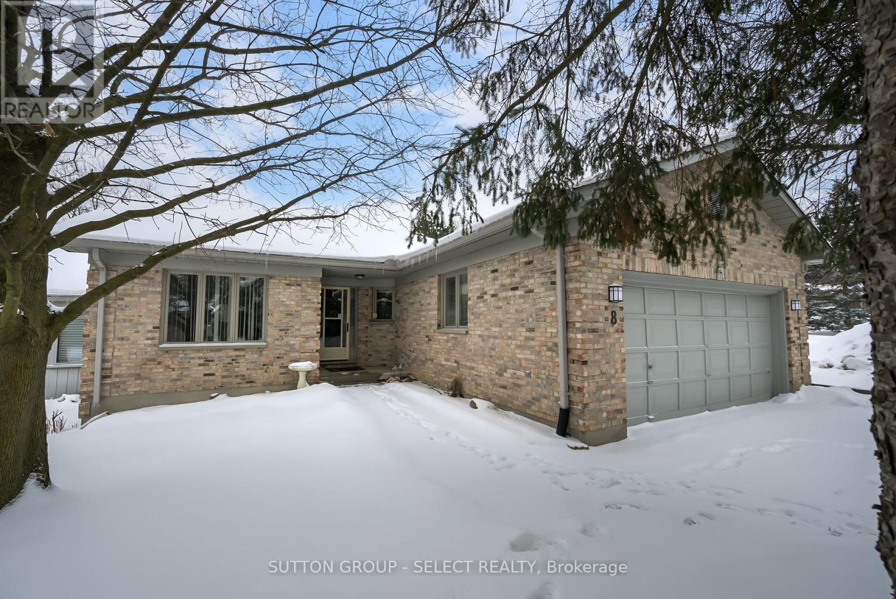








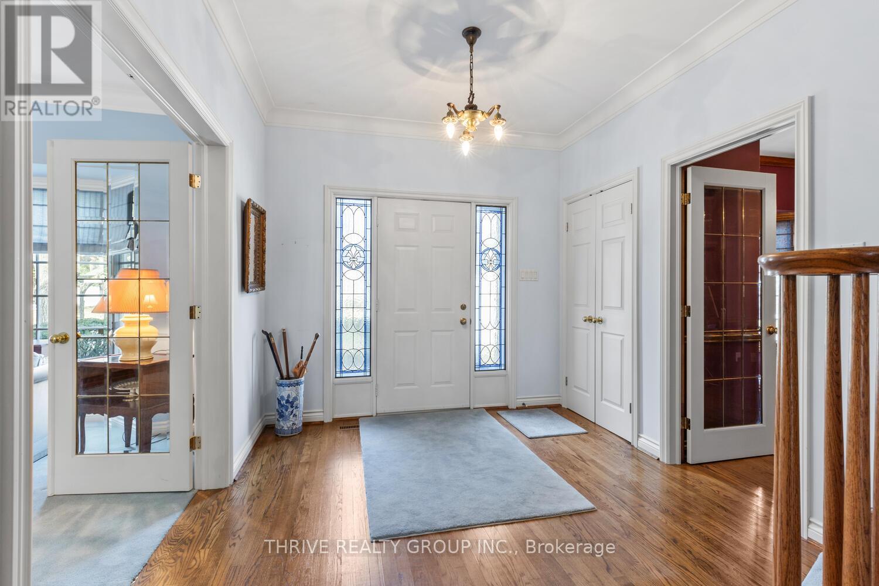




















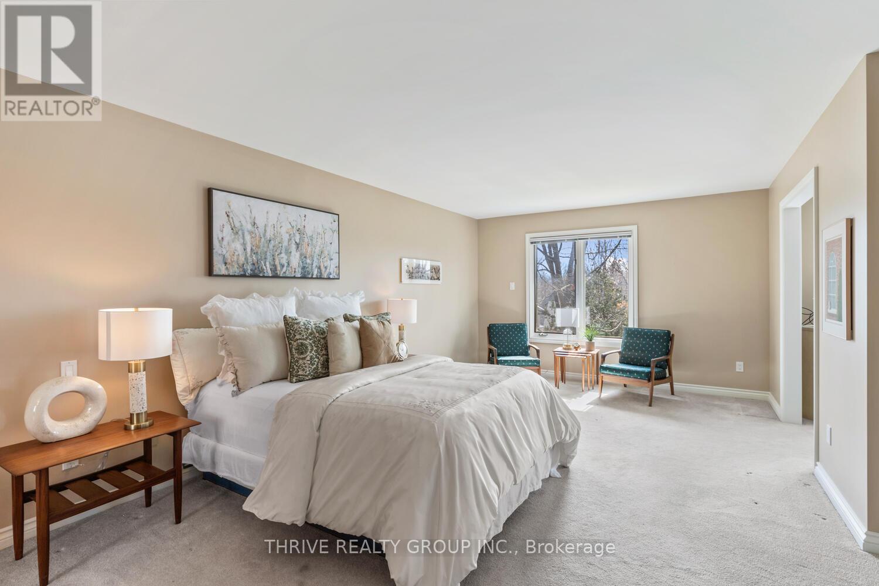

















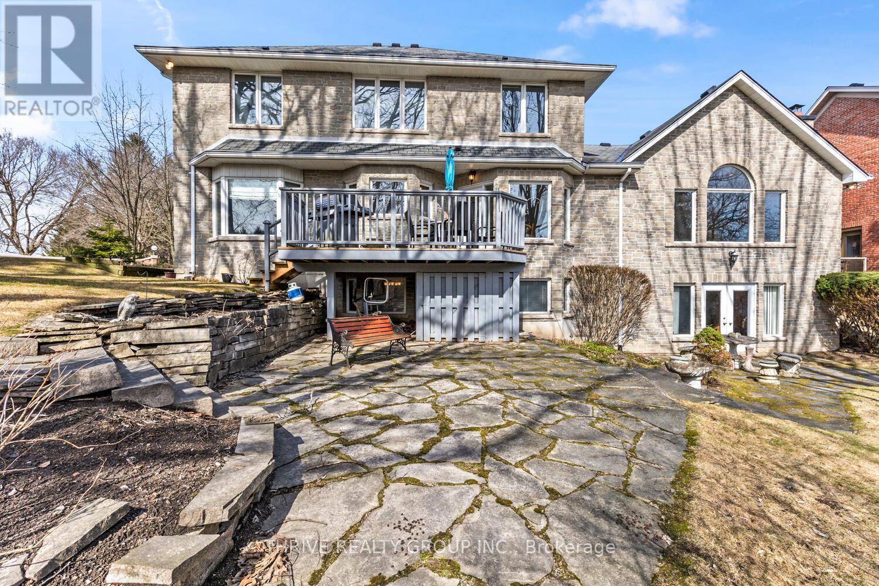


27 Tetherwood Boulevard.
London, ON
$1,189,888
5 Bedrooms
3 + 1 Bathrooms
3000 SQ/FT
2 Stories
Welcome to 27 Tetherwood Boulevard - Executive 2-Storey Home in Desirable North London and its First Time on the Market! Nestled in a prestigious North London neighbourhood near Ivey Business School, Western University, and University Hospital, this impressive custom-built home offers over 3200 sq. ft. above Grade and an additional 1182 sq ft in the Lower Walk Out. Custom Designed by the Sellers with thoughtful details such as FULL Stone Exterior and great attention to floor plan functionality, style, and ample storage, in mind. This home is perfect for a growing family or multi-generational living. Step inside to spacious principal rooms with oversized windows showcasing stunning views of the mature, landscaped yard. The main floor offers exceptional flow, featuring: Breezeway side entrance for convenience, Main floor laundry room, Updated Bright Kitchen/ Dinette and an Expansive family room with Vaulted Ceiling and *Gas fireplace, Formal dining room & living room, Private main-floor office with built-in cabinetry. Upstairs, you'll find 3 generous bedrooms, including a primary suite with a bonus room, ideal for a private sitting area, nursery, or dressing room with abundant closet space. The fully finished lower-level walkout adds incredible versatility with: Two additional bedrooms & a 3-piece bath, large rec room with *Gas Fireplace and a games room with rough-in for a wet bar and still leaves ample space for significant storage rooms and the unfinished spaces. With its layout and separate entrance, the lower level could easily be converted into a rental suite or in-law setup. A rare opportunity in one of London's most sought-after locations. Don't miss your chance to make this exceptional home yours! (id:57519)
Listing # : X12030714
City : London
Approximate Age : 31-50 years
Property Taxes : $9,612 for 2025
Property Type : Single Family
Title : Freehold
Basement : N/A (Finished)
Lot Area : 75.5 x 133 FT
Heating/Cooling : Forced air Natural gas / Central air conditioning
Days on Market : 39 days
Sold Prices in the Last 6 Months
27 Tetherwood Boulevard. London, ON
$1,189,888
photo_library More Photos
Welcome to 27 Tetherwood Boulevard - Executive 2-Storey Home in Desirable North London and its First Time on the Market! Nestled in a prestigious North London neighbourhood near Ivey Business School, Western University, and University Hospital, this impressive custom-built home offers over 3200 sq. ft. above Grade and an additional 1182 sq ft in ...
Listed by Thrive Realty Group Inc.
Sold Prices in the Last 6 Months
For Sale Nearby
1 Bedroom Properties 2 Bedroom Properties 3 Bedroom Properties 4+ Bedroom Properties Homes for sale in St. Thomas Homes for sale in Ilderton Homes for sale in Komoka Homes for sale in Lucan Homes for sale in Mt. Brydges Homes for sale in Belmont For sale under $300,000 For sale under $400,000 For sale under $500,000 For sale under $600,000 For sale under $700,000
