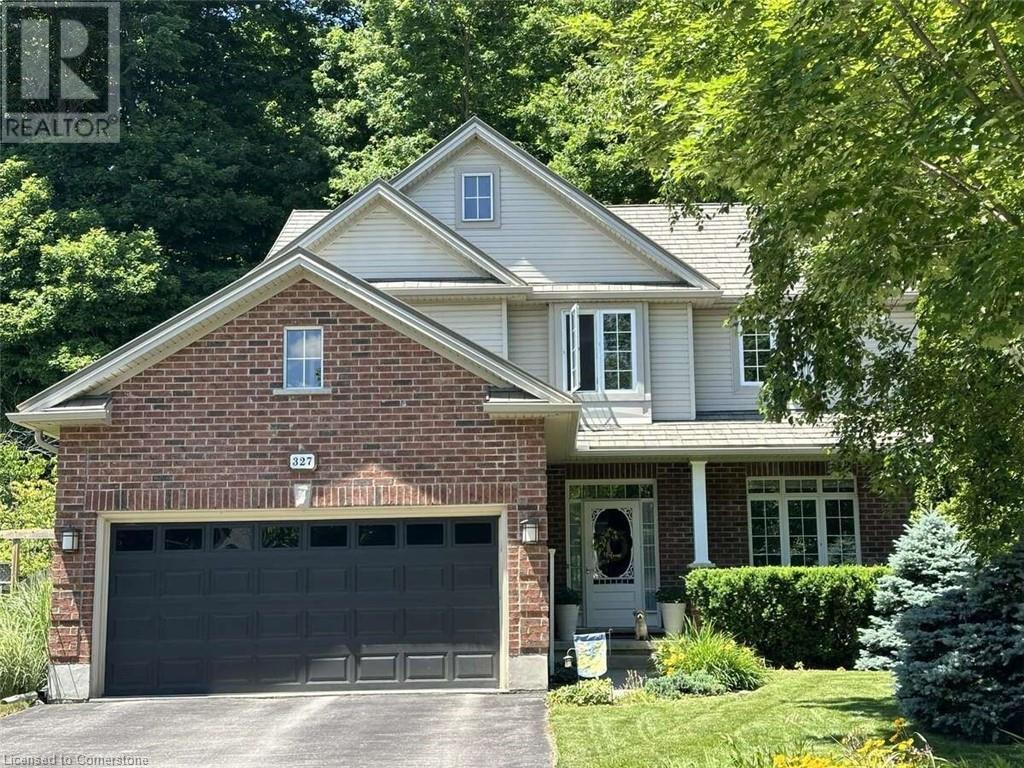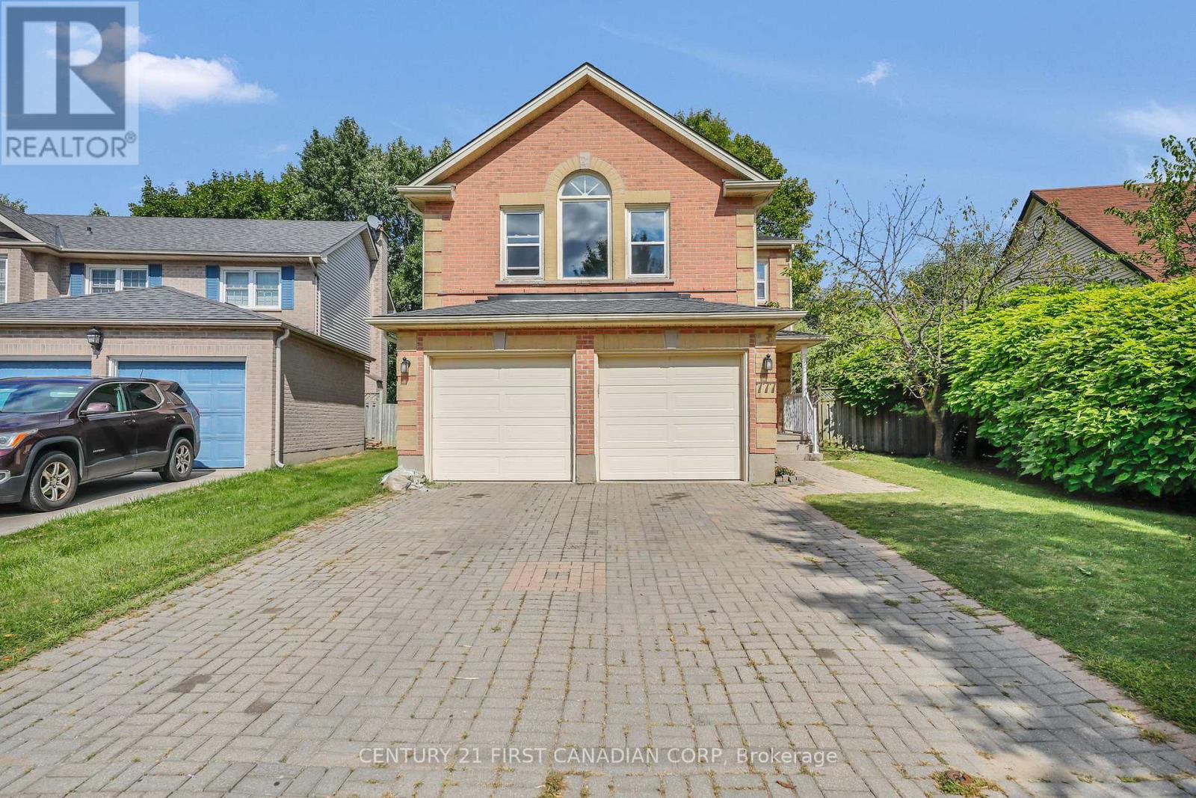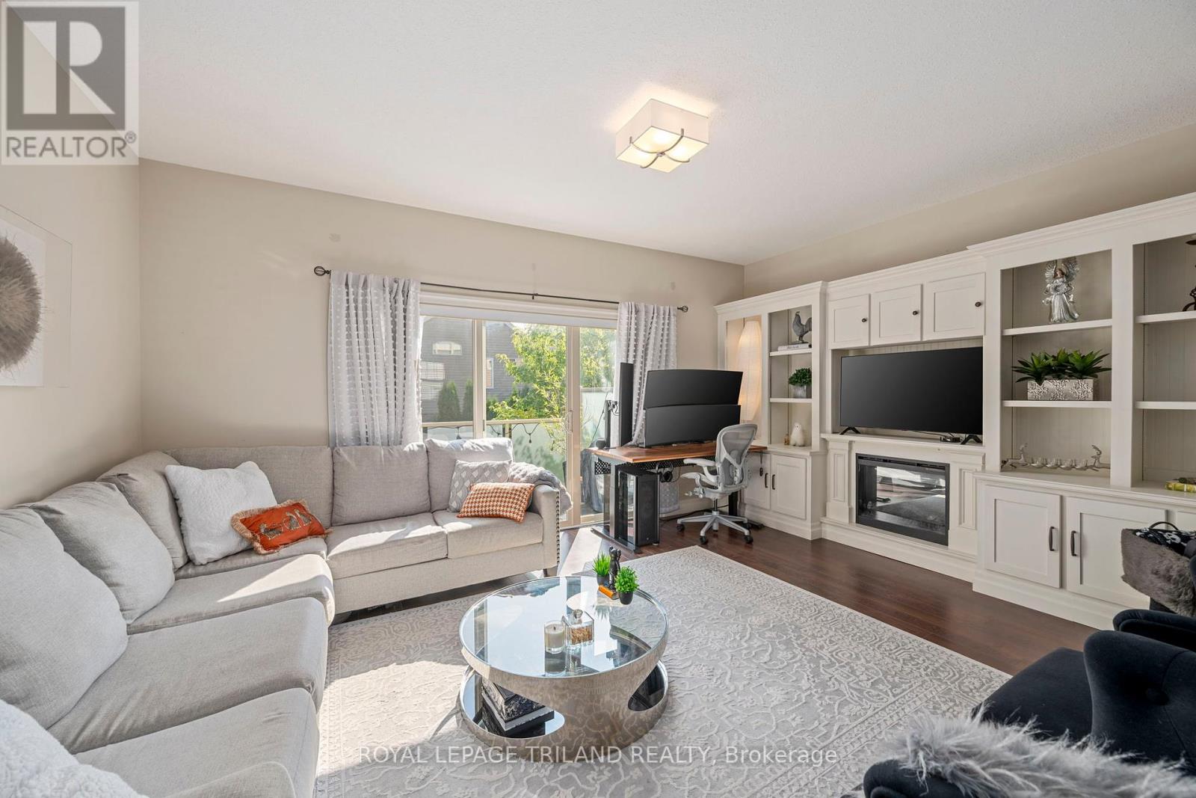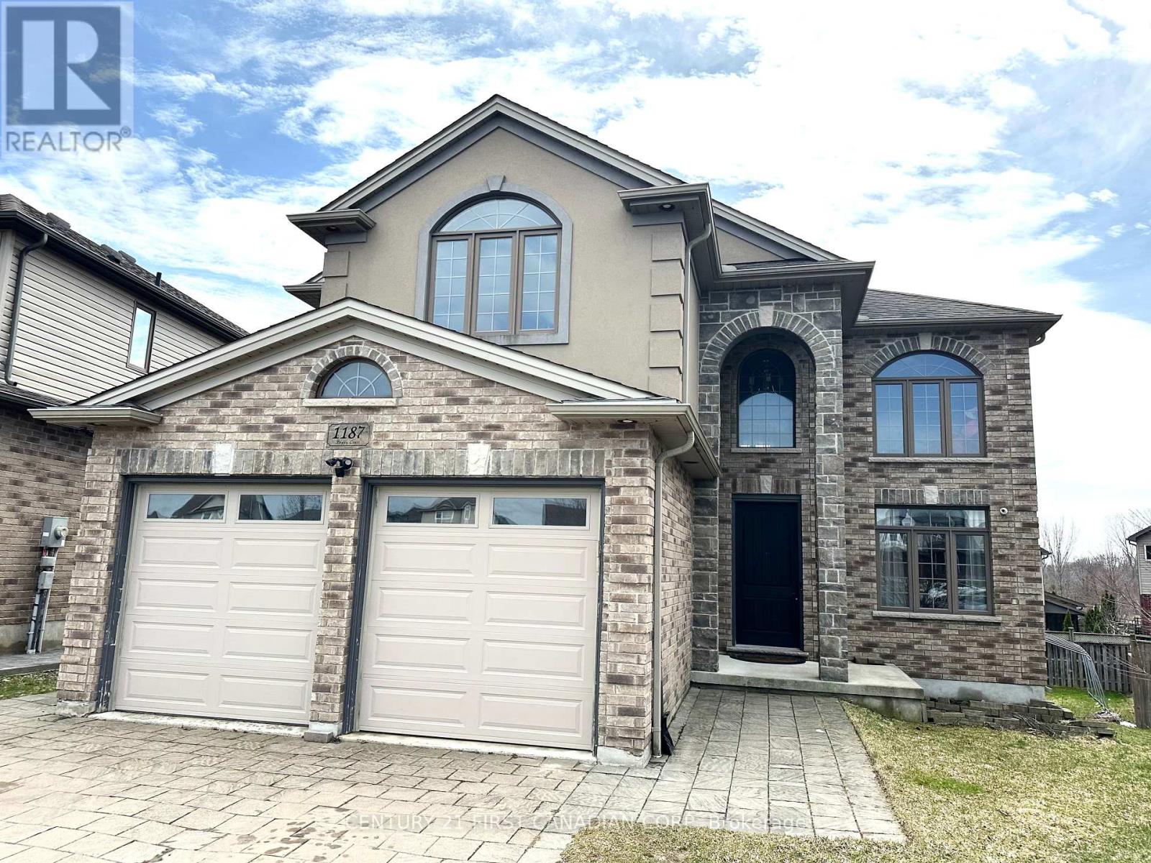















































27 Richmeadow Crescent.
London, ON
$729,900
3 Bedrooms
2 + 1 Bathrooms
1500 - 2000 SQ/FT
2 Stories
This is the home you've been waiting for! Nestled in the highly sought-after Huntington pocket of Oakridge, this meticulously renovated, two-storey, detached home boasts pride of ownership from top to bottom! The main floor welcomes you with the warmth of wood floors & the sophistication of modern finishings. The heart of this home is truly the kitchen (remodelled in 2019) showcasing timeless shaker-style cabinetry paired with sleek quartz countertops, premium appliances & an eat-at island providing tons of extra storage space. Open to the kitchen, a generous dining area features modern chandelier lighting & a two-way gas fireplace connecting the kitchen and dining spaces to the living room. The main floor also boasts interior entry to the 2-car garage and a convenient powder room - perfect for guests. Upstairs, the spacious primary suite is sure to impress with double doors, expansive windows, a walk-in closet with built-in organizers and freshly renovated ensuite bathroom featuring a double sink vanity and a luxurious walk-in rainfall shower. Here, you'll also find two additional bedrooms sharing an updated 4-piece main bathroom. The finished basement offers versatile flex space for a rec room, playroom, and/or office as well as a laundry/utility room and large storage area. The backyard is a private oasis with a two-level deck featuring built-in dinette seating, plenty of grass, mature trees for shade and privacy, and a wooden play set with swings & slides. The home is located on a quiet crescent within one of Londons most desirable school catchments serviced by Clara Brenton Public School, Oakridge Secondary School, West Oaks French Immersion PS, St Paul Catholic ES & St Thomas Aquinas Catholic HS. In this family friendly neighbourhood you'll also enjoy easy access to amenities like Oakridge Arena, parks, trails, public transit and shopping. This turn-key home is an opportunity not to be missed! (id:57519)
Listing # : X12411483
City : London
Approximate Age : 16-30 years
Property Taxes : $4,474 for 2025
Property Type : Single Family
Title : Freehold
Basement : Full (Finished)
Lot Area : 45.1 x 110.3 FT
Heating/Cooling : Forced air Natural gas / Central air conditioning
Days on Market : 3 days
27 Richmeadow Crescent. London, ON
$729,900
photo_library More Photos
This is the home you've been waiting for! Nestled in the highly sought-after Huntington pocket of Oakridge, this meticulously renovated, two-storey, detached home boasts pride of ownership from top to bottom! The main floor welcomes you with the warmth of wood floors & the sophistication of modern finishings. The heart of this home is truly the ...
Listed by Re/max Escarpment Realty Inc.
For Sale Nearby
1 Bedroom Properties 2 Bedroom Properties 3 Bedroom Properties 4+ Bedroom Properties Homes for sale in St. Thomas Homes for sale in Ilderton Homes for sale in Komoka Homes for sale in Lucan Homes for sale in Mt. Brydges Homes for sale in Belmont For sale under $300,000 For sale under $400,000 For sale under $500,000 For sale under $600,000 For sale under $700,000









