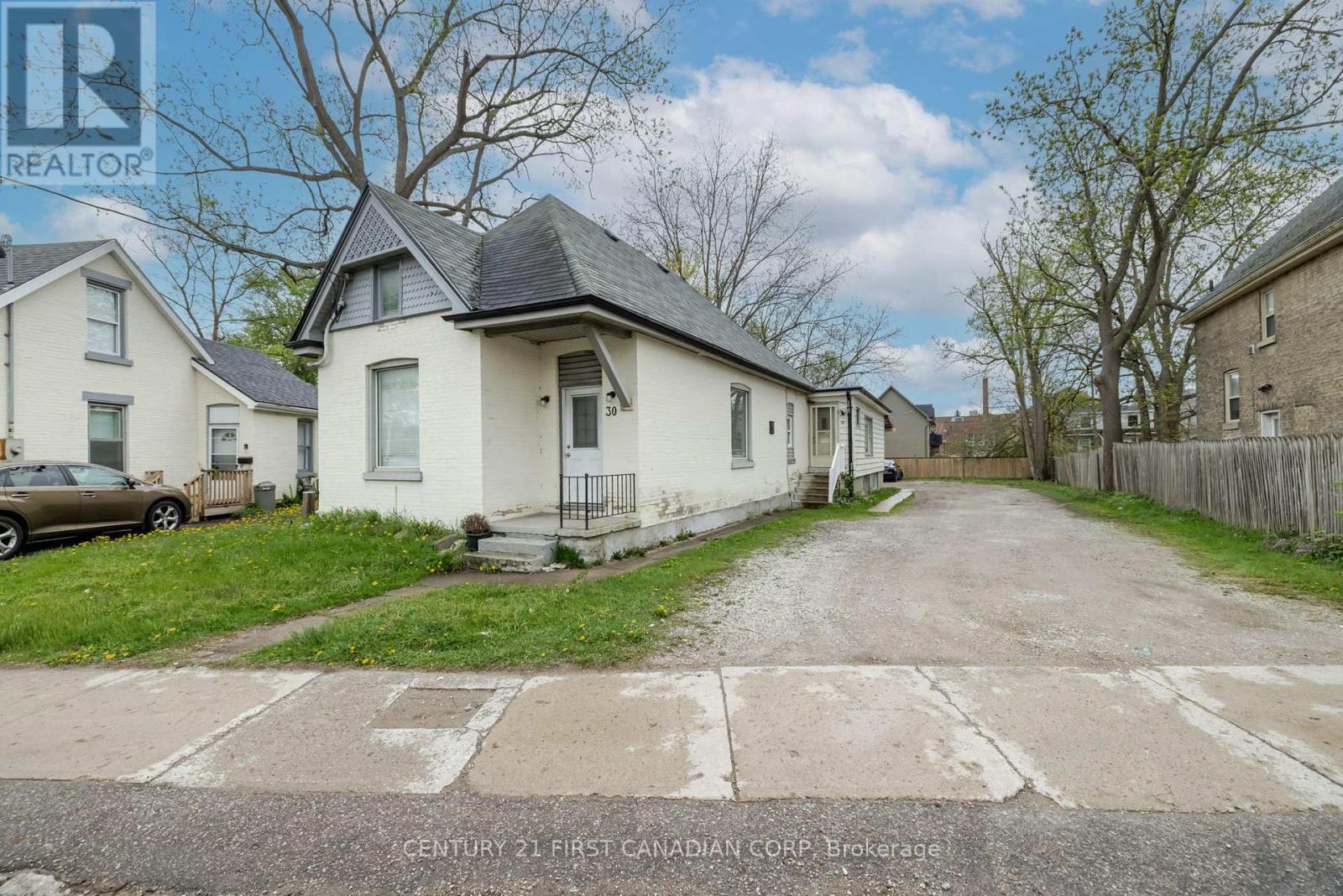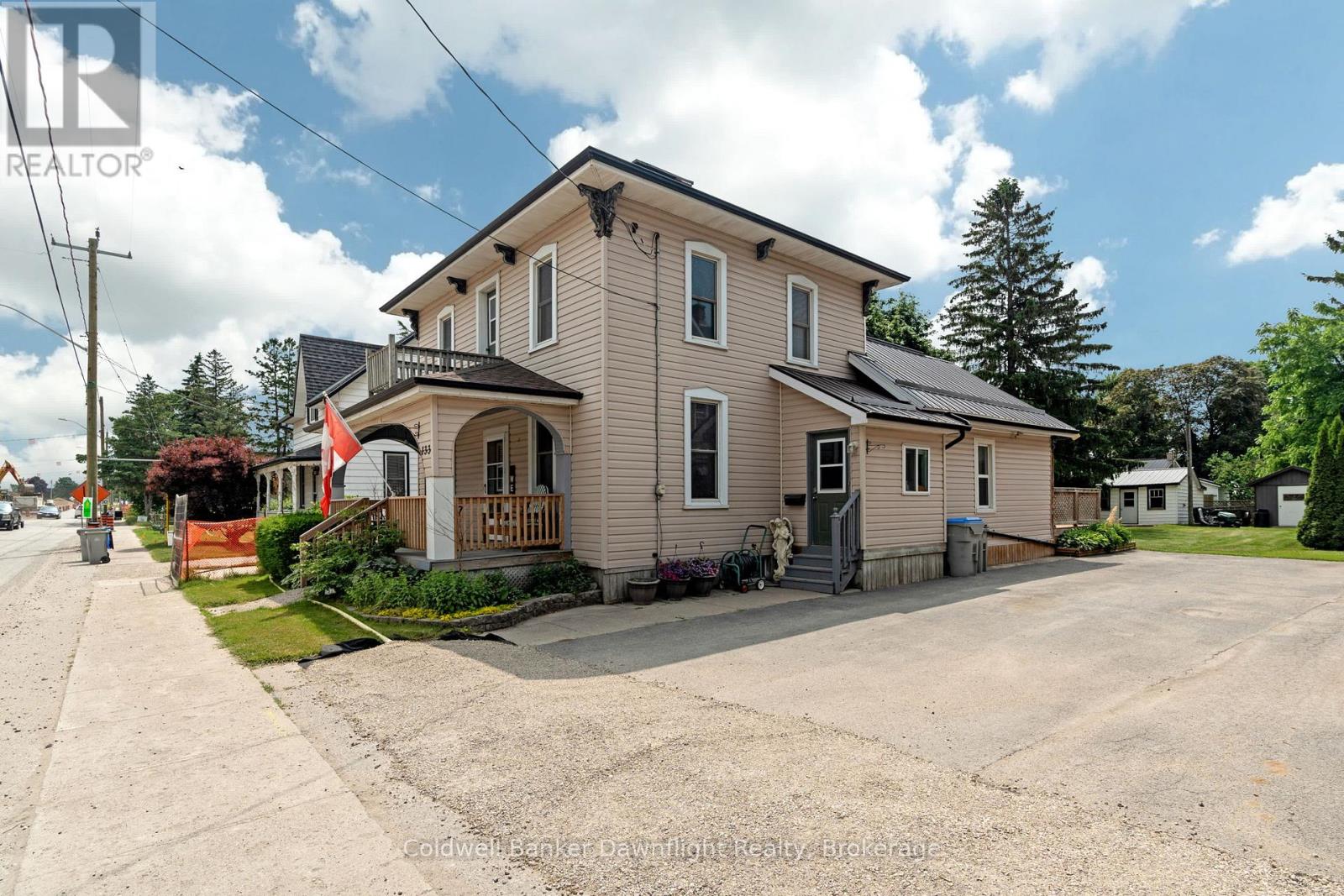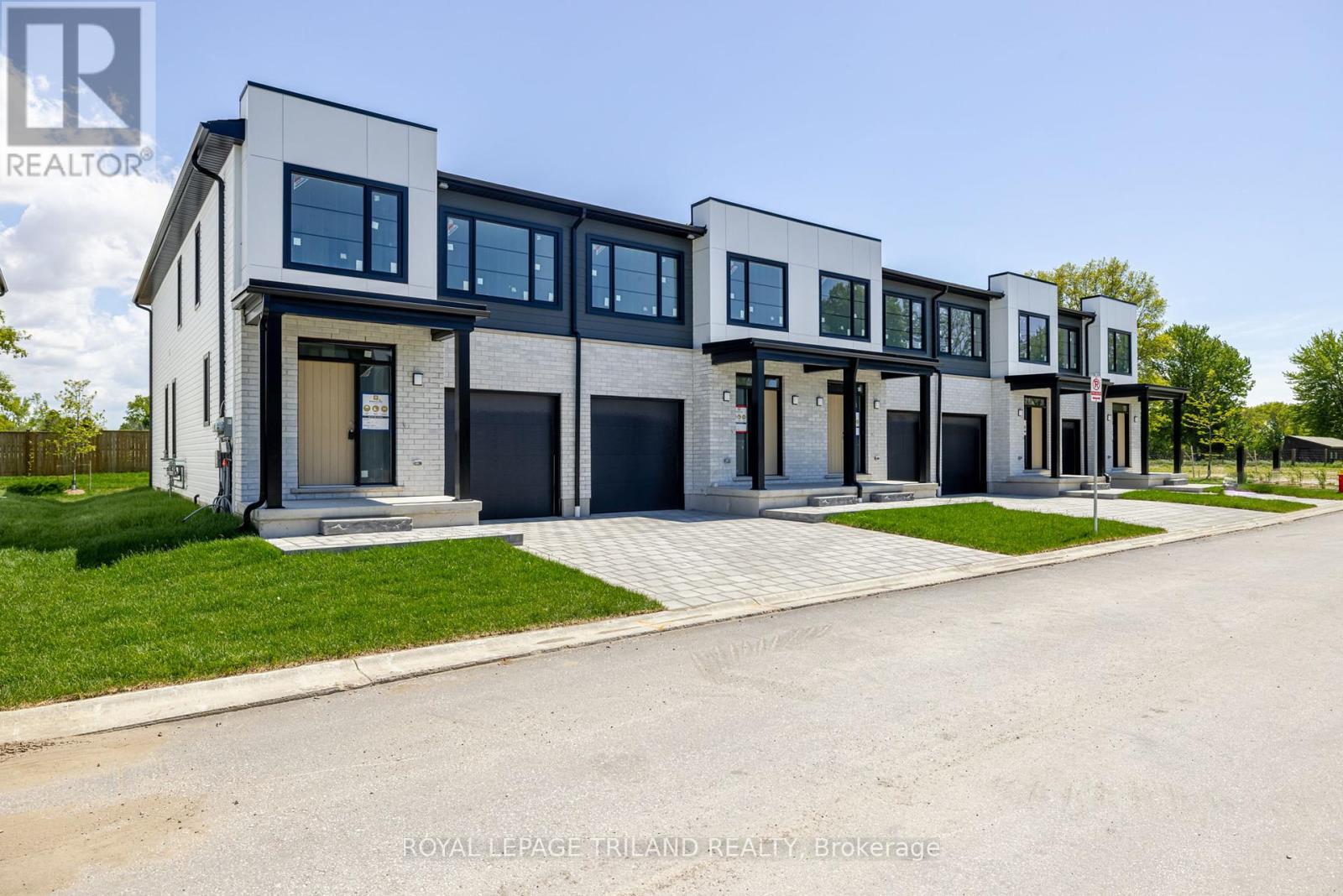








































268 Middleton Avenue.
London, ON
$829,900
4 Bedrooms
2 + 1 Bathrooms
2000 SQ/FT
2 Stories
268 Middleton Ave is a well appointed Home in South Londons Premier Community. Built by Foxwood Homes and set on a premium lot, this modern Covington Model offers over 2,000 sq ft of thoughtfully designed living space tailored for todays busy families. The open-concept main floor with 9 foot ceilings and an upgraded kitchen with large island is perfect for hosting family dinners or casual get-togethers with friends/family. Designer touches throughout including quartz countertops, custom black hardware, wide plank flooring, and upgraded lighting create a warm yet sophisticated vibe. Upstairs, you'll find 4 spacious bedrooms plus a dedicated office ideal for remote work or kids homework. With 2.5 bathrooms and a full 2-car garage, this home effortlessly blends functionality with style. Step outside and embrace the lifestyle: Morning workouts at the Bostwick YMCA, weekend hikes along nearby trails and parks, and easy access to Highway 401 & 402 for commuting. A perfect blend of comfort, style, and convenience. This home offers more than just a place to live; its a place to thrive and grow. (id:57519)
Listing # : X12304768
City : London
Approximate Age : 0-5 years
Property Taxes : $5,333 for 2025
Property Type : Single Family
Title : Freehold
Basement : Full (Unfinished)
Lot Area : 41 x 108 FT | under 1/2 acre
Heating/Cooling : Forced air Natural gas / Central air conditioning
Days on Market : 5 days
268 Middleton Avenue. London, ON
$829,900
photo_library More Photos
268 Middleton Ave is a well appointed Home in South Londons Premier Community. Built by Foxwood Homes and set on a premium lot, this modern Covington Model offers over 2,000 sq ft of thoughtfully designed living space tailored for todays busy families. The open-concept main floor with 9 foot ceilings and an upgraded kitchen with large island is ...
Listed by Prime Real Estate Brokerage
For Sale Nearby
1 Bedroom Properties 2 Bedroom Properties 3 Bedroom Properties 4+ Bedroom Properties Homes for sale in St. Thomas Homes for sale in Ilderton Homes for sale in Komoka Homes for sale in Lucan Homes for sale in Mt. Brydges Homes for sale in Belmont For sale under $300,000 For sale under $400,000 For sale under $500,000 For sale under $600,000 For sale under $700,000









