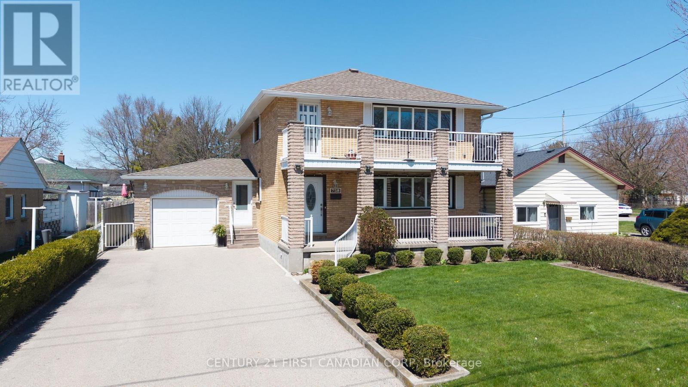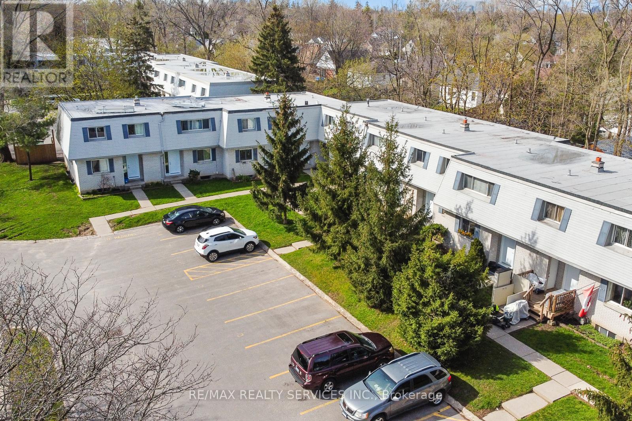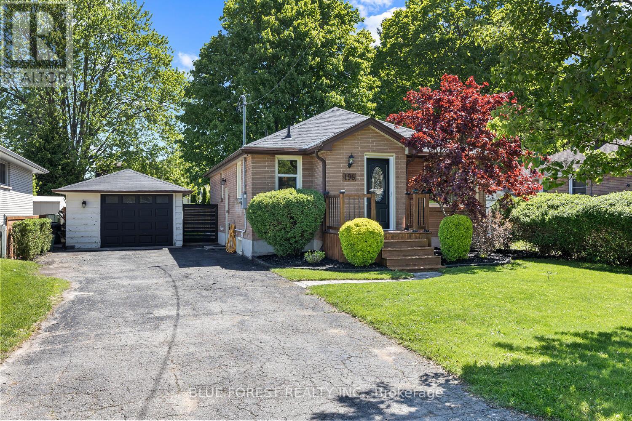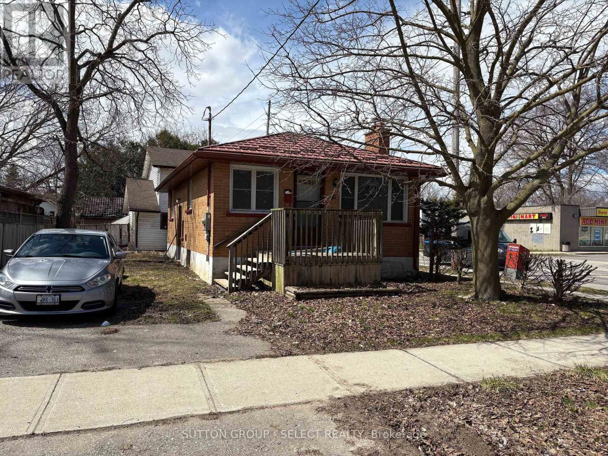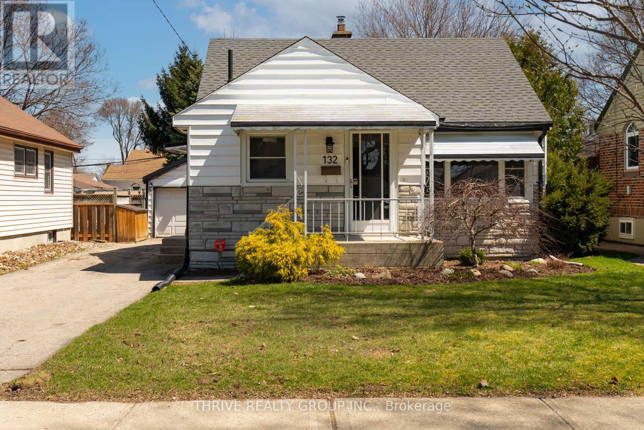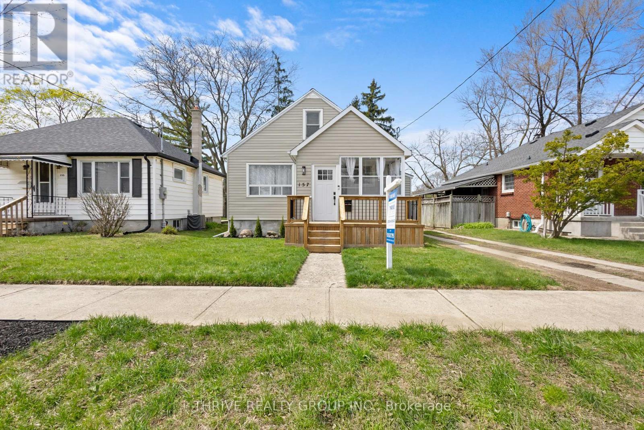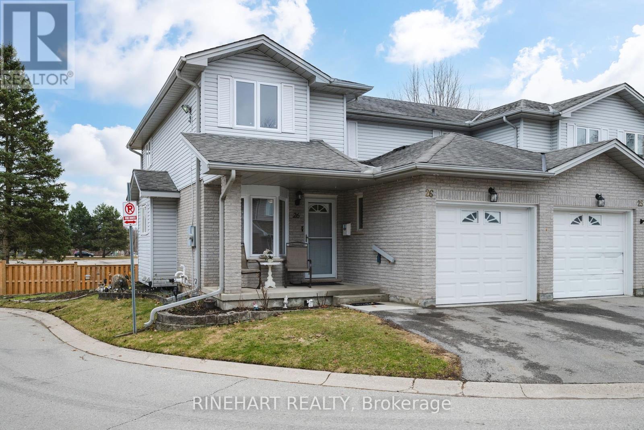

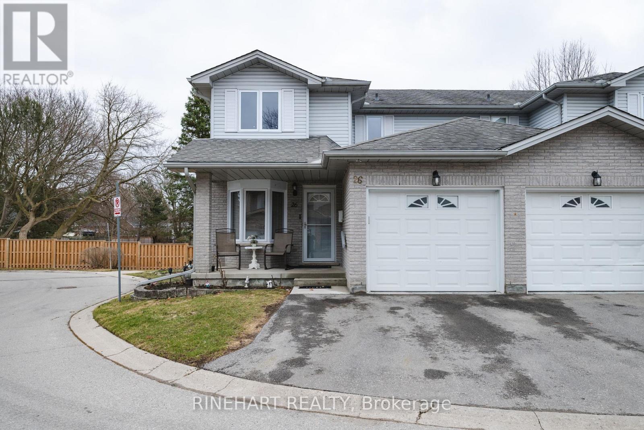
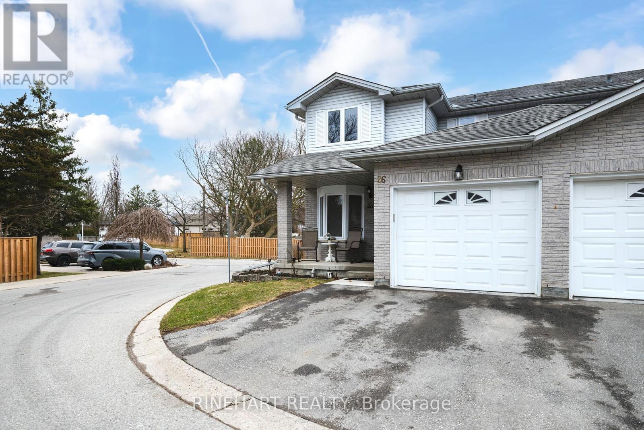
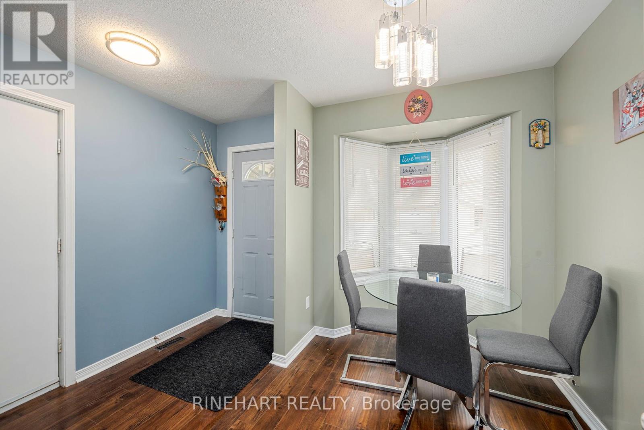
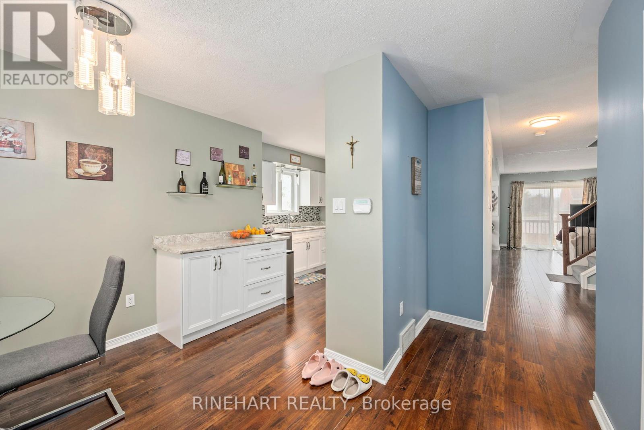
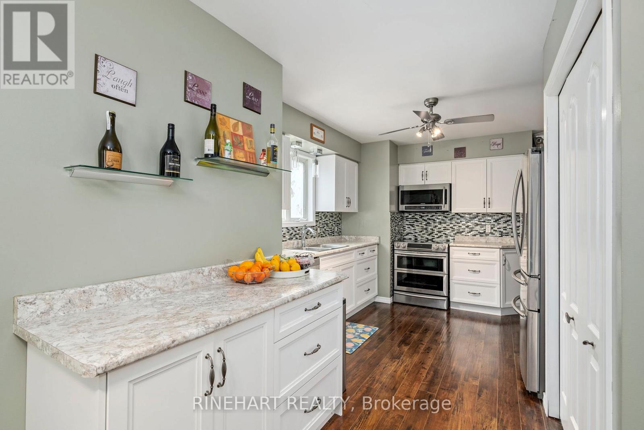
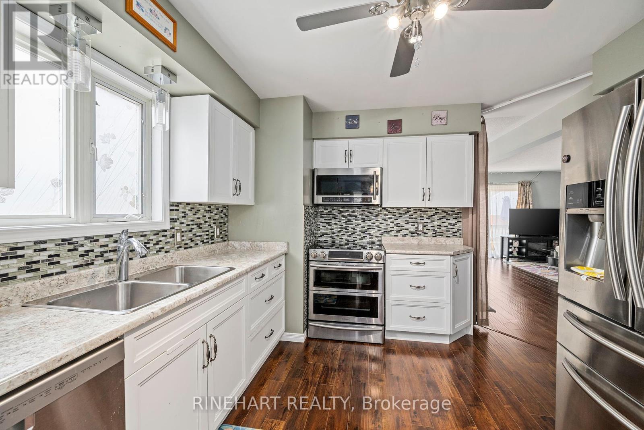






























26 - 195 Barker Street.
London, ON
$499,999
3 Bedrooms
2 + 1 Bathrooms
1200 SQ/FT
2 Stories
Welcome to 26-195 Barker Street, a charming end unit condo townhouse located on a quiet cul-de-sac. This is an ideal setting for families looking for comfort, space, and privacy. With parks, schools, and daily amenities close by, the location is both convenient and family-friendly. Fanshawe College is also just a short bus ride away, offering potential for future rental income or investment down the line. The entryway leads to a bright foyer with inside access to the garage and a cozy front patio, perfect for morning coffee or relaxing after a long day. A versatile front room with a bay window makes a great home office, breakfast nook, or reading area. The kitchen offers ample cabinet space, beautiful countertops, and a unique tile backsplash that adds a modern touch. It opens to a spacious dining area and living room filled with natural light. From here, sliding doors lead out to a private back deck with room to barbecue, entertain, or enjoy the sun. Upstairs, you'll find three comfortable bedrooms and a full bathroom. The primary bedroom features a walk-in closet, and each room includes generous closet space. The finished basement provides even more living space with a large recreation room, a 3pc bathroom, a utility area, and additional storage. Whether you're hosting, relaxing, or need extra room for hobbies, this level adapts to your needs. Additional highlights include southern exposure that fills the home with natural light, an automatic garage door opener, smoke detectors, and a security alarm system for added peace of mind. Just minutes from Carling Arena, nearby parks, shopping, public transit, and downtown London, this is an incredible opportunity to own a well-cared-for home in a convenient and desirable location. (id:57519)
Listing # : X12044564
City : London
Approximate Age : 16-30 years
Property Taxes : $2,611 for 2024
Property Type : Single Family
Title : Condominium/Strata
Basement : Full (Finished)
Heating/Cooling : Forced air Natural gas / Central air conditioning
Condo fee : $495.00 Monthly
Condo fee includes : Common Area Maintenance, Parking
Days on Market : 84 days
26 - 195 Barker Street. London, ON
$499,999
photo_library More Photos
Welcome to 26-195 Barker Street, a charming end unit condo townhouse located on a quiet cul-de-sac. This is an ideal setting for families looking for comfort, space, and privacy. With parks, schools, and daily amenities close by, the location is both convenient and family-friendly. Fanshawe College is also just a short bus ride away, offering ...
Listed by Rinehart Realty
For Sale Nearby
1 Bedroom Properties 2 Bedroom Properties 3 Bedroom Properties 4+ Bedroom Properties Homes for sale in St. Thomas Homes for sale in Ilderton Homes for sale in Komoka Homes for sale in Lucan Homes for sale in Mt. Brydges Homes for sale in Belmont For sale under $300,000 For sale under $400,000 For sale under $500,000 For sale under $600,000 For sale under $700,000
