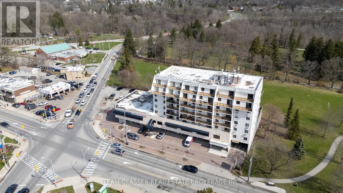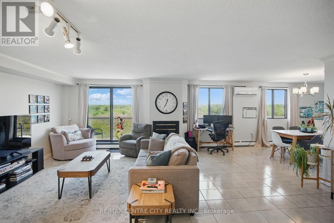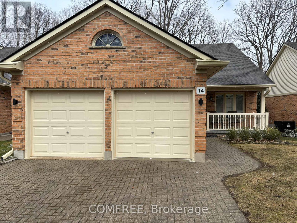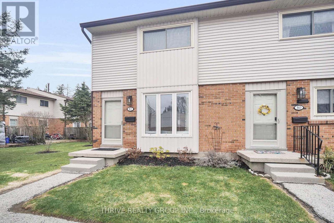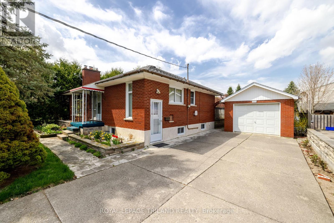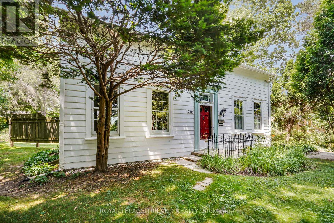

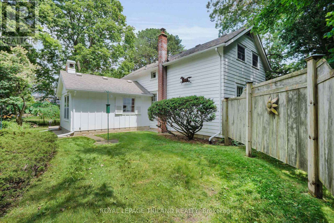
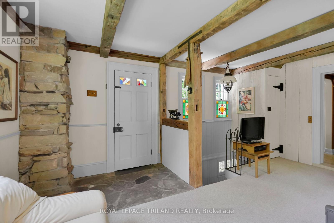
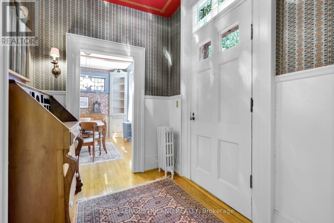
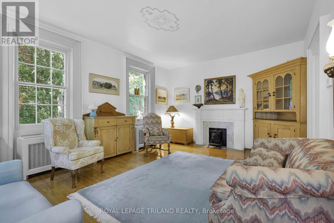
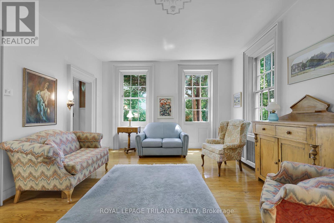
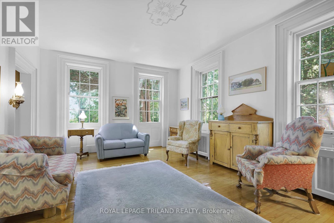
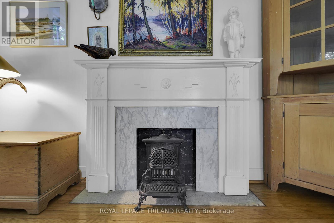
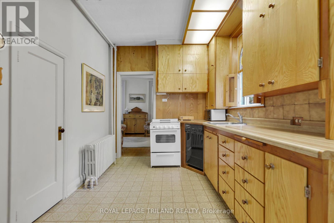
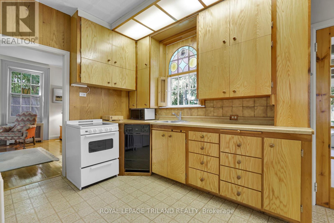
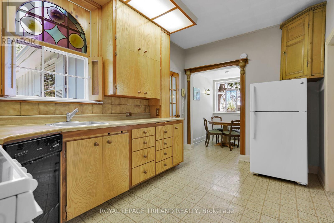
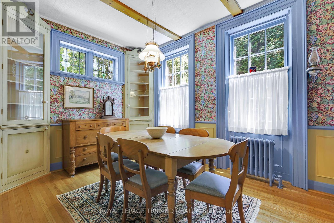
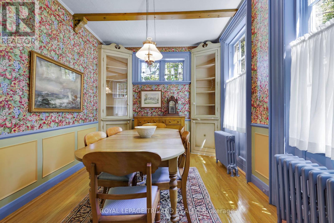
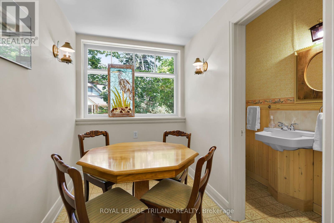
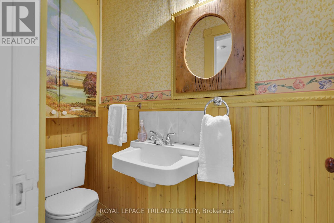
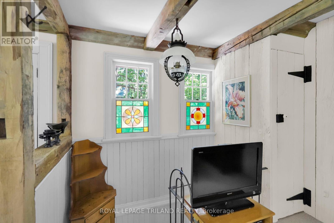
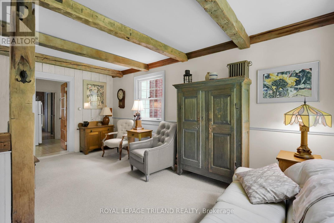
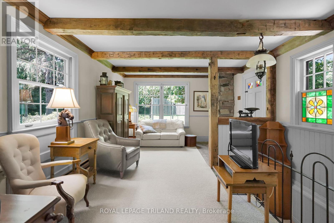
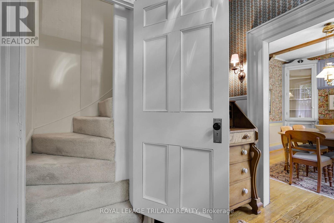
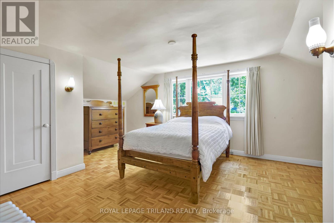
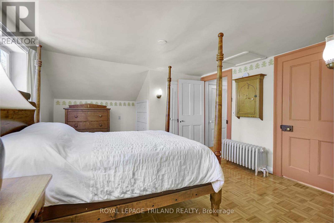
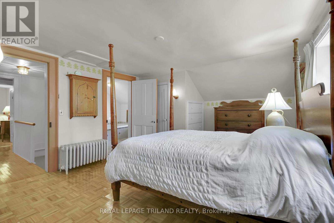
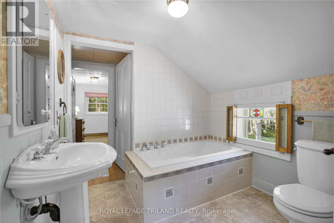
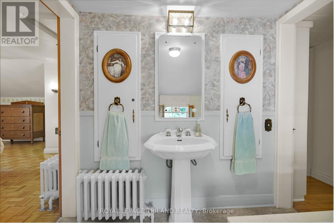
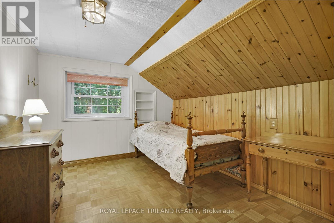
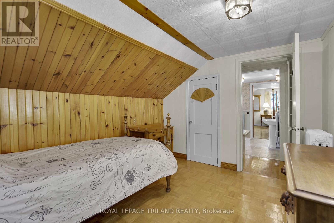
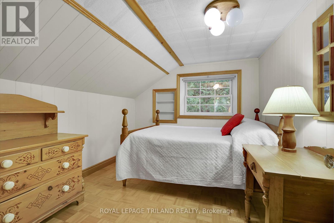
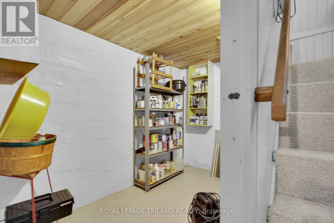
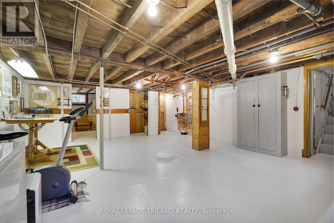
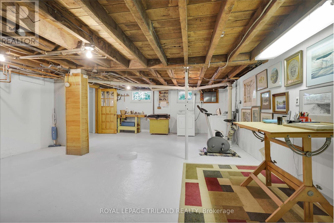
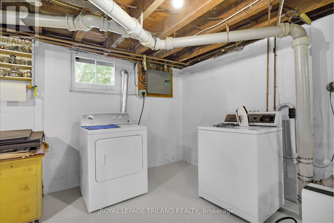

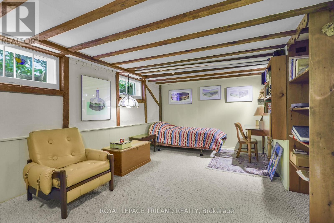
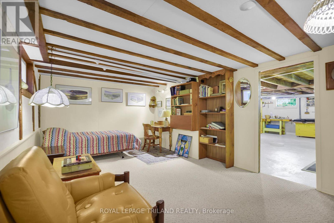
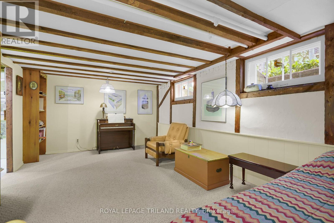
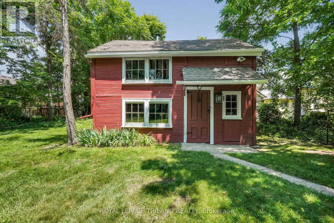
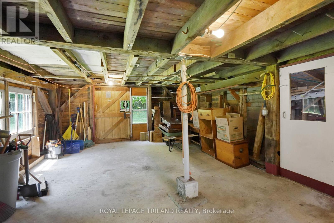
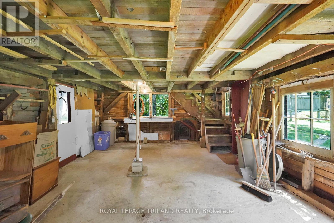
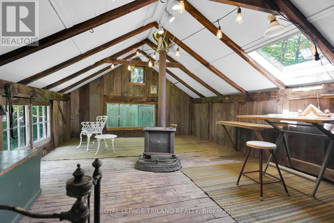
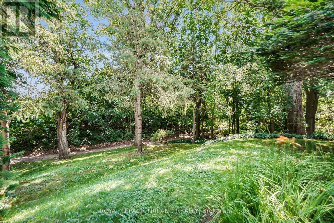
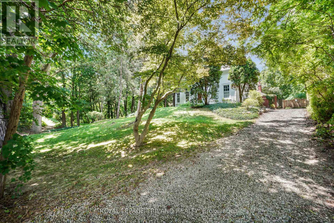
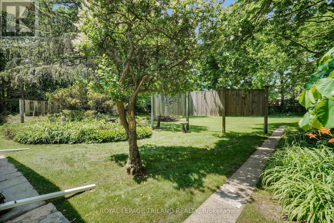
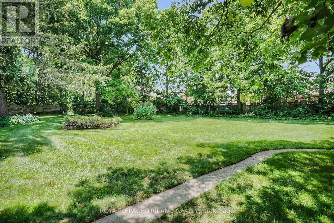
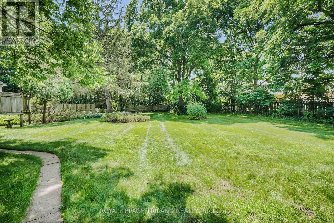
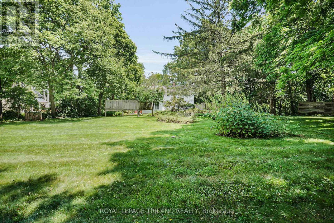
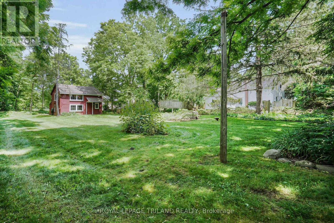
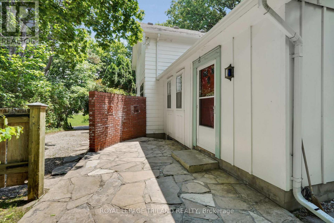
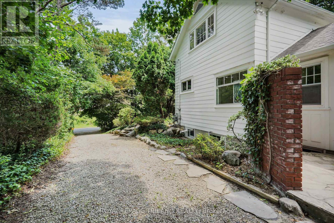
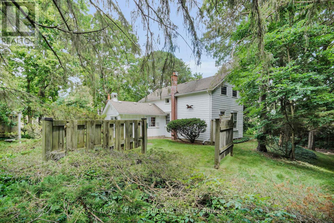
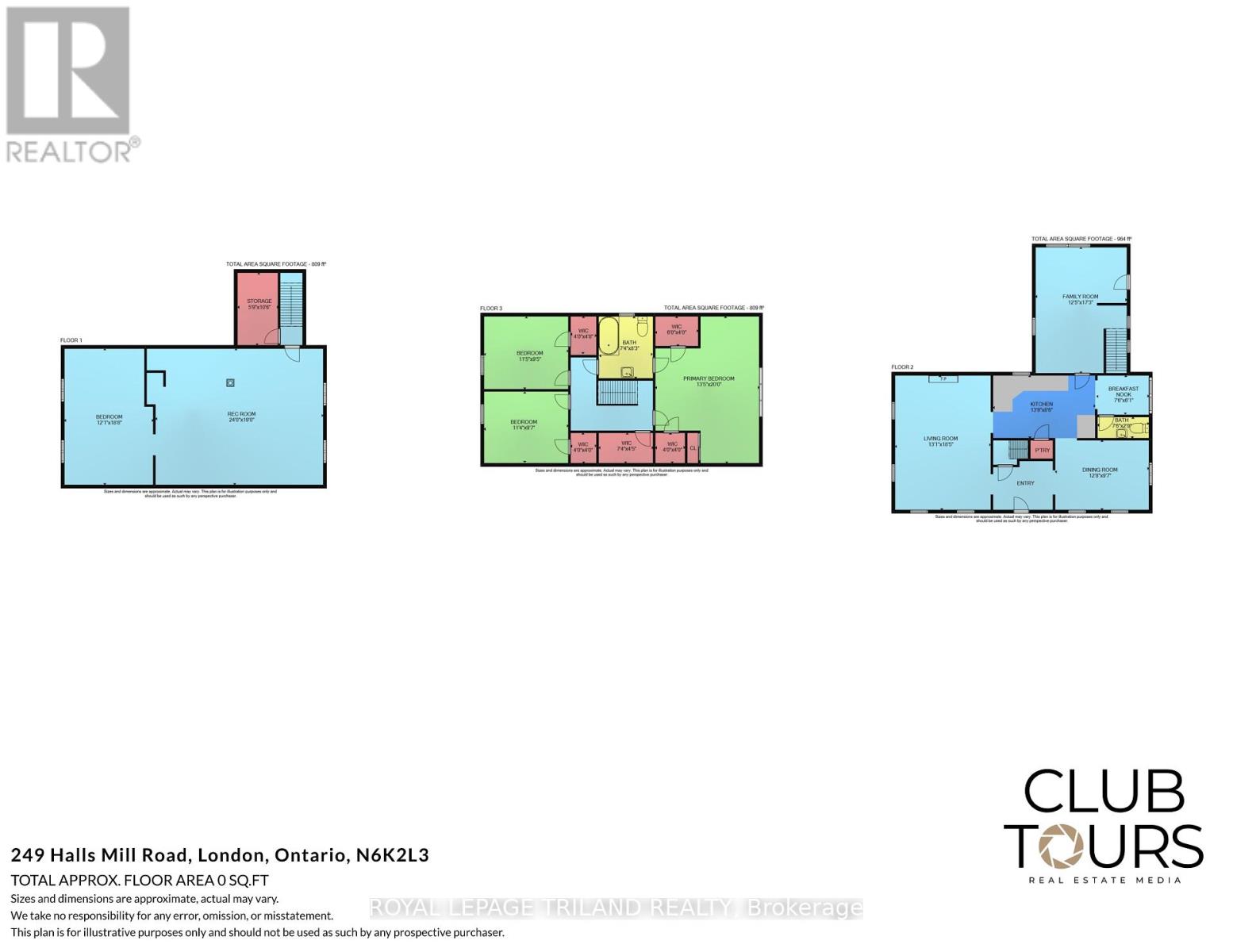
249 Halls Mill Road.
London, ON
$987,000
3 Bedrooms
1 + 1 Bathrooms
1500 SQ/FT
2 Stories
Step back in time and experience a piece of Byron history. 249 Halls Mill Road is truly a one of kind opportunity. The property is situated on large lot(just over a half acre), and is also abutting Halls Mills Park, giving the property an incredibly private wooded setting, while still being just steps to the heart of Byron. The lot is fully serviced, but provides a country living experience without the commute and inconvenience. Enjoy views of mature trees out original, triple molding framed pane glass windows from bright rooms with grand nine and a half foot ceilings. With the Thames River a short walk down the dead-end street, the property's proximity to the rivers wildlife corridor affords backyard views of deer, songbirds, turkeys, and geese. The farm like setting includes a coach house sized timber frame 2 story structure, which was originally a summer kitchen near main house, but was repurposed for sports car and tractor storage, workshop activities and second floor art studio. The original timber frame house was also moved onto a cement foundation in the 1950s, affording a partly finished dry basement, along with many other modernizations. The main house has a family room addition that was stylistically merged into the period of the house. A brand-new boiler and hot water system drives radiant heat emanating from ornate radiators. Meticulously restored by an artist, this well-maintained house has authentic 1800s charm. While veiled in a buffer of nature, the short walk from the house to restaurants, cafes, groceries, pharmacy, LCBO, library etc. affords small village convenience and charm. A trail at the foot of the property connects to the adjacent Springbank Park, unlocking cycling access to downtown London, Western University and south London. Opportunities like this seldom present themselves. Don't delay. (id:57519)
Listing # : X12289381
City : London
Approximate Age : 100+ years
Property Taxes : $3,688 for 2025
Property Type : Single Family
Title : Freehold
Basement : N/A (Partially finished)
Parking : No Garage
Lot Area : 108.2 x 209.1 FT ; 123.44x209.05x108.22x158.41x3
Heating/Cooling : Radiant heat Natural gas /
Days on Market : 1 days
249 Halls Mill Road. London, ON
$987,000
photo_library More Photos
Step back in time and experience a piece of Byron history. 249 Halls Mill Road is truly a one of kind opportunity. The property is situated on large lot(just over a half acre), and is also abutting Halls Mills Park, giving the property an incredibly private wooded setting, while still being just steps to the heart of Byron. The lot is fully ...
Listed by Royal Lepage Triland Realty
For Sale Nearby
1 Bedroom Properties 2 Bedroom Properties 3 Bedroom Properties 4+ Bedroom Properties Homes for sale in St. Thomas Homes for sale in Ilderton Homes for sale in Komoka Homes for sale in Lucan Homes for sale in Mt. Brydges Homes for sale in Belmont For sale under $300,000 For sale under $400,000 For sale under $500,000 For sale under $600,000 For sale under $700,000


