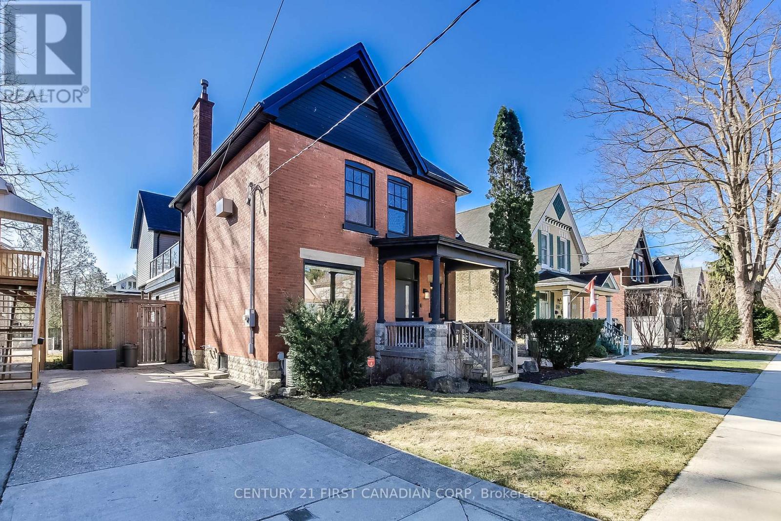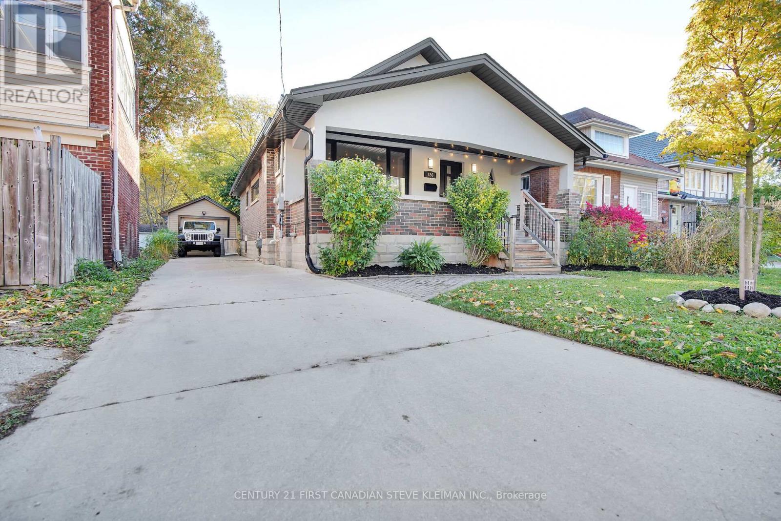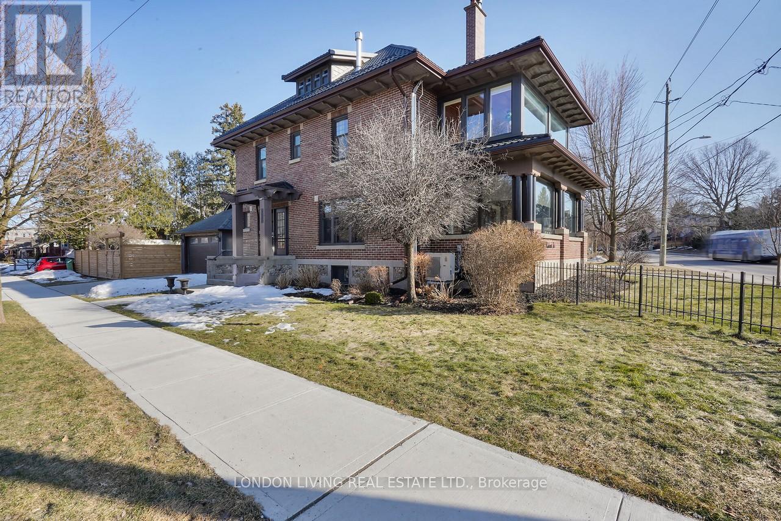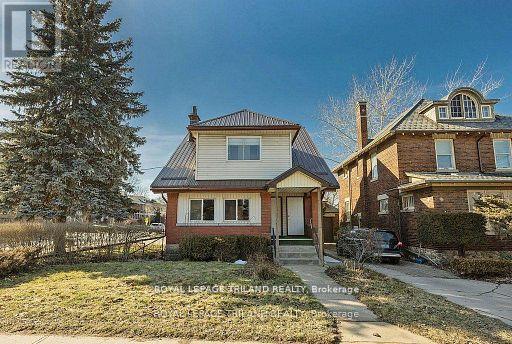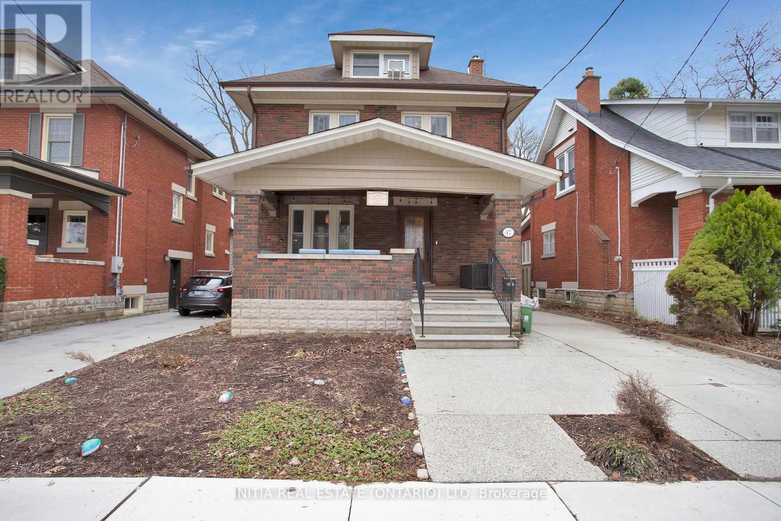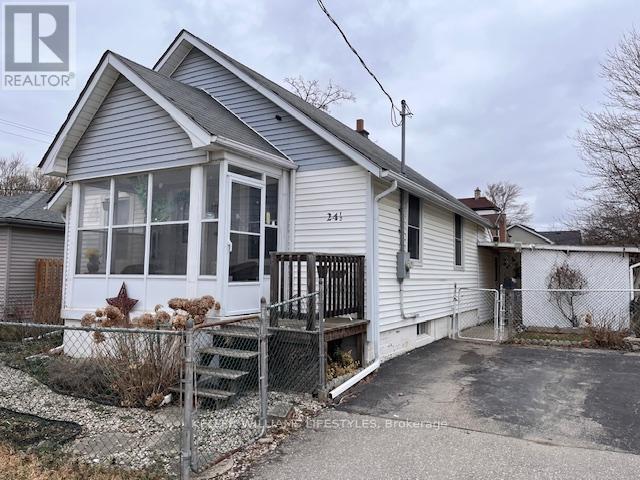






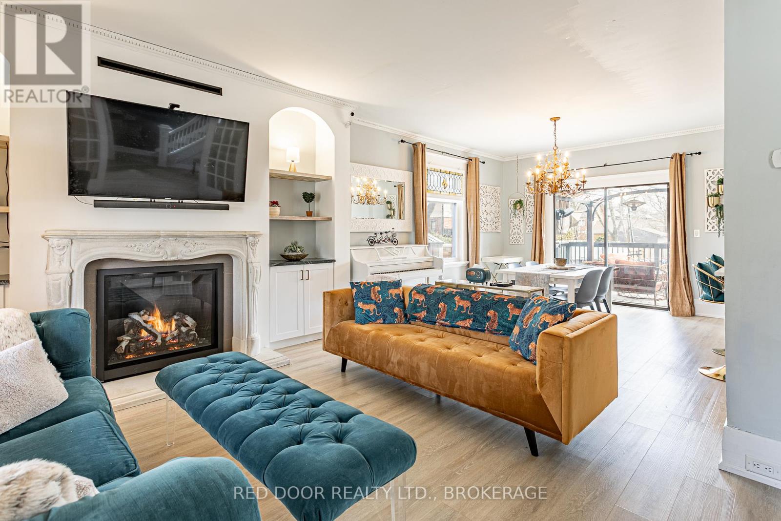





























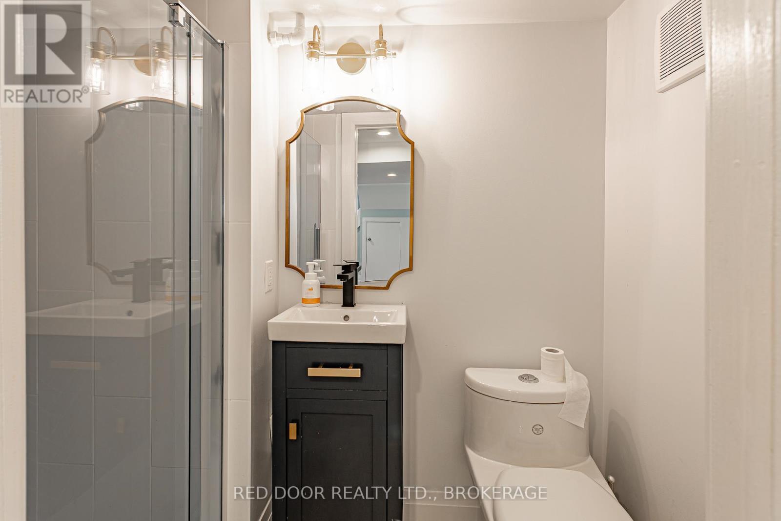



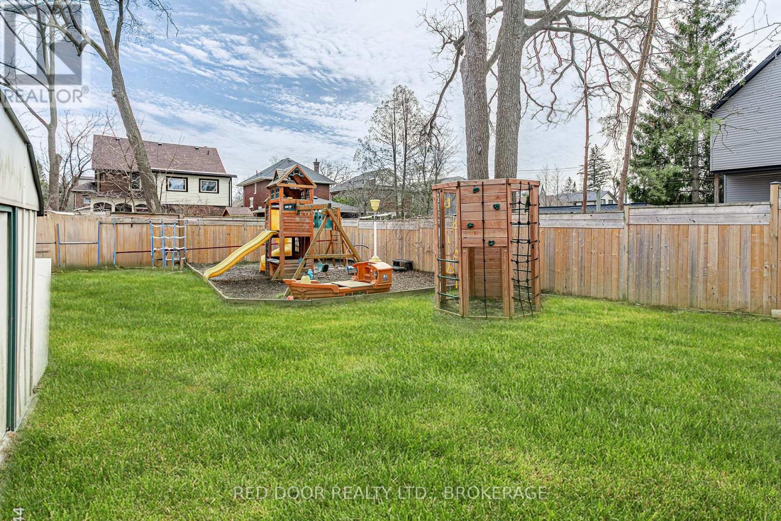

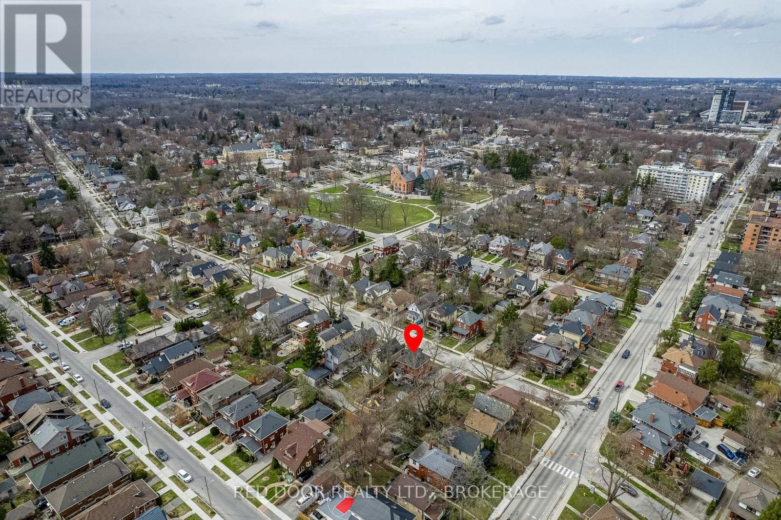







245 Tecumseh Avenue E.
London, ON
$799,900
4 Bedrooms
3 + 1 Bathrooms
2000 SQ/FT
2.5 Stories
Charming Family Home in Old South Where Classic Meets Modern! Steps from Wortley Village, this classic red brick home blends timeless character with modern updates. Enjoy easy access to schools, parks, shopping, downtown, and transit, plus a backyard playground for family fun. The welcoming foyer leads to a living room with a custom fireplace and floor-to-ceiling built-ins. Durable vinyl plank flooring ties it all together.The open-concept kitchen and dining area feature a designer chandelier, breakfast bar, sleek quartz countertops, updated cabinets, imported tiling, an oversized copper sink, and high-end stainless steel appliances. A garden door leads to the backyard, perfect for indoor-outdoor living. A 2pc powder room completes the main level. Upstairs are three spacious bedrooms, a 4-piece bath with double sinks, and a laundry room with folding space and a utility sink. The private primary retreat includes a walk-in closet and 3-piece ensuite.The finished lower level includes a cozy family room, a newer 3-piece bath, and a den, plus extra storage. Outside, enjoy an expansive covered deck leading to a 19' Heated Swim Spa with attached hot tub ideal for year-round swimming and relaxation. The custom playground includes a playhouse, slides, swings, sandbox, ninja line, climbing dome, and double-gate access. Recent updates over the past 7 years include a renovated kitchen, new bathrooms, flooring, electrical, finished basement, new fence, deck, and more. A full list of improvements is available. Book your showing today you wont want to miss this one! The Listing Agent is related to the Sellers. (id:57519)
Listing # : X12061376
City : London
Property Taxes : $5,459 for 2024
Property Type : Single Family
Title : Freehold
Basement : N/A (Finished)
Parking : No Garage
Lot Area : 40 x 100 FT
Heating/Cooling : Forced air Natural gas / Central air conditioning
Days on Market : 24 days
Sold Prices in the Last 6 Months
245 Tecumseh Avenue E. London, ON
$799,900
photo_library More Photos
Charming Family Home in Old South Where Classic Meets Modern! Steps from Wortley Village, this classic red brick home blends timeless character with modern updates. Enjoy easy access to schools, parks, shopping, downtown, and transit, plus a backyard playground for family fun. The welcoming foyer leads to a living room with a custom fireplace ...
Listed by Red Door Realty Ltd., Brokerage
Sold Prices in the Last 6 Months
For Sale Nearby
1 Bedroom Properties 2 Bedroom Properties 3 Bedroom Properties 4+ Bedroom Properties Homes for sale in St. Thomas Homes for sale in Ilderton Homes for sale in Komoka Homes for sale in Lucan Homes for sale in Mt. Brydges Homes for sale in Belmont For sale under $300,000 For sale under $400,000 For sale under $500,000 For sale under $600,000 For sale under $700,000
