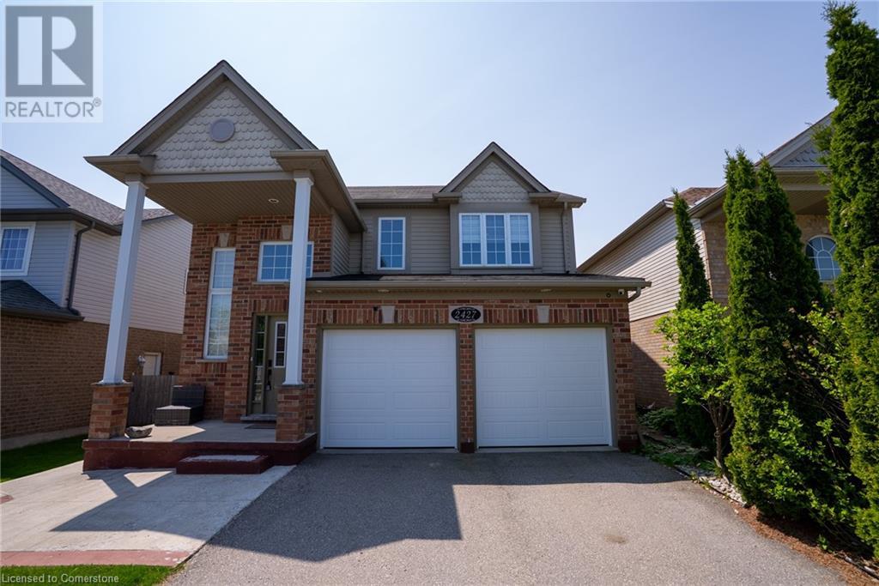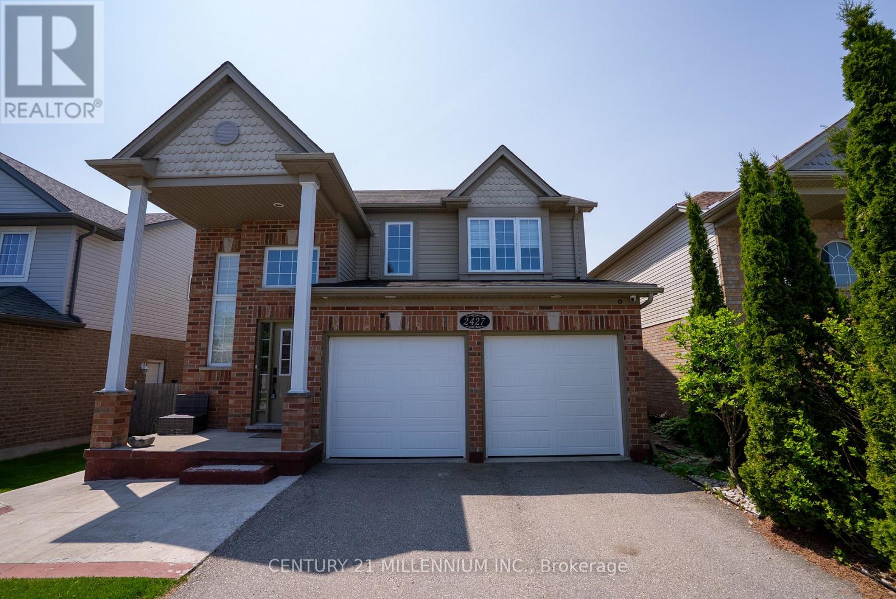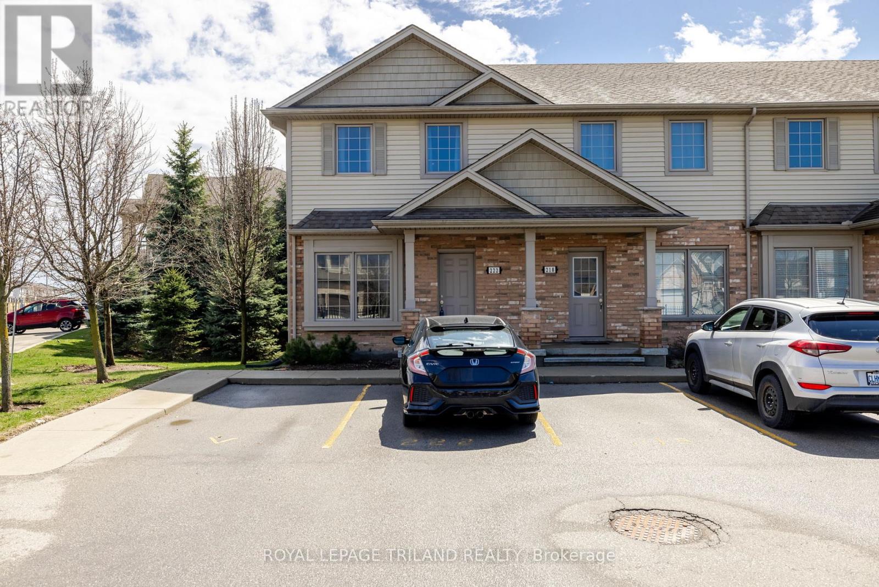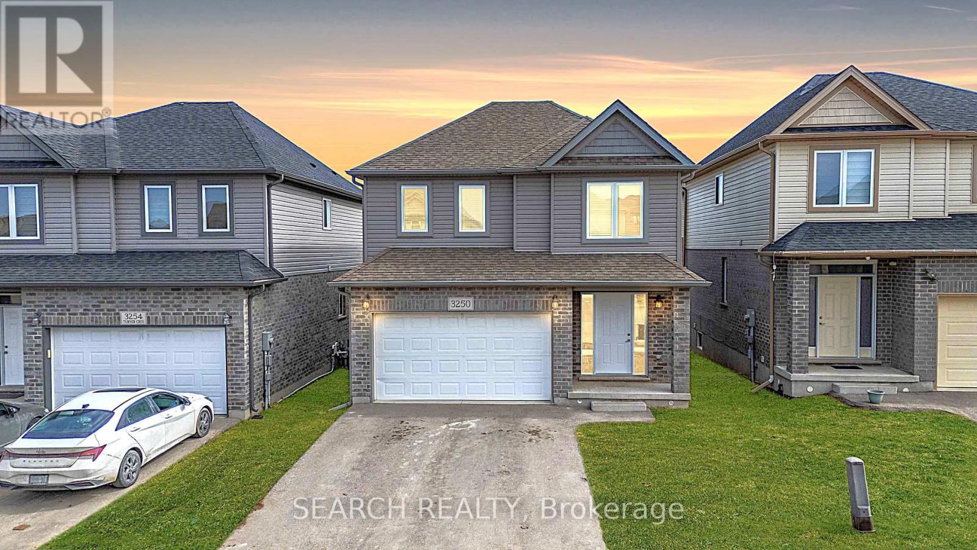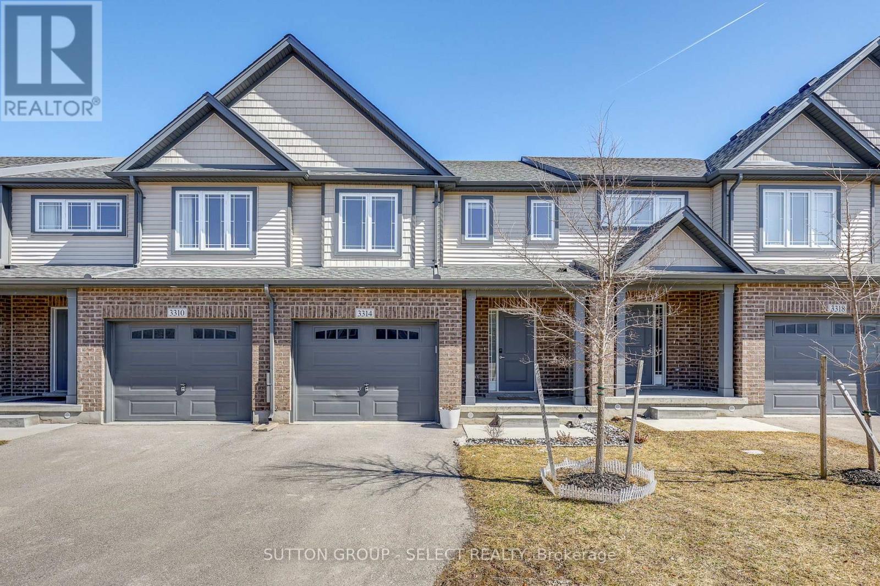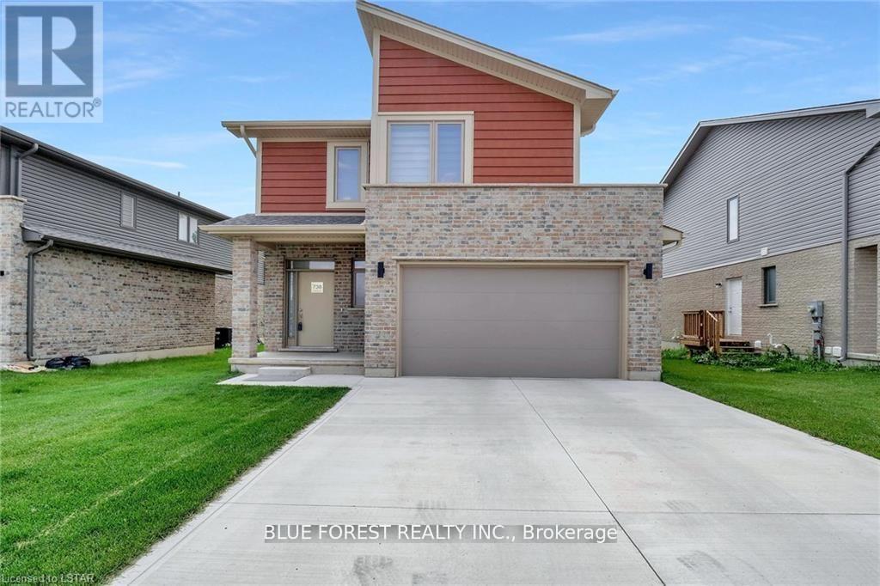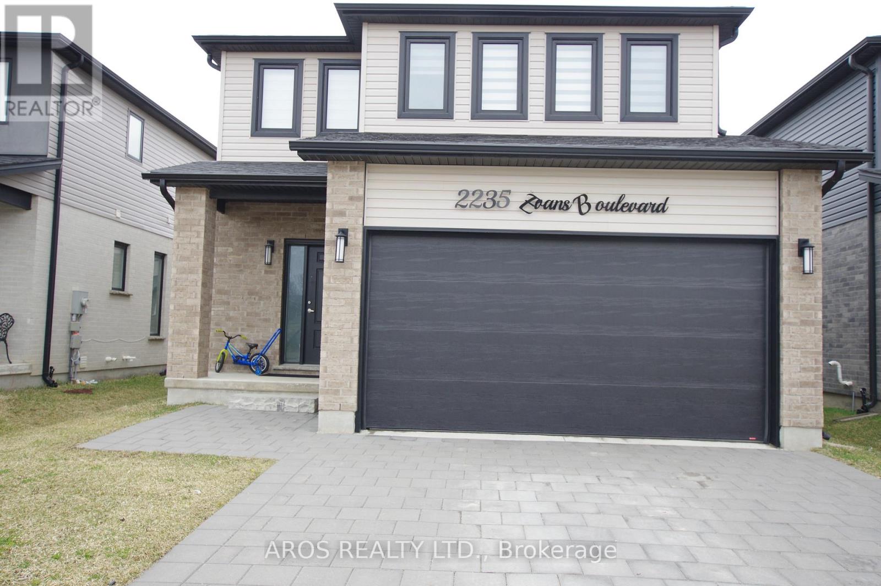


















































2445 Asima Drive.
London, ON
$749,900
3 Bedrooms
2 + 1 Bathrooms
1500 SQ/FT
2 Stories
Welcome to this stunning, move-in ready 3-bedroom, 3-bathroom home, thoughtfully updated with high-end finishes and modern upgrades throughout. Nestled in desirable Summerside, a family-friendly neighbourhood, close to top-rated schools and major highways, this meticulously maintained property offers the perfect blend of comfort, convenience, and smart living. Step inside to a bright, open-concept main level adorned with new hardwood flooring, a fresh coat of contemporary paint throughout, and a stylish new kitchen backsplash. The spacious living and dining areas flow effortlessly into the updated kitchen, featuring granite countertops, modern cabinetry, and a smart Samsung refrigerator and stove, ideal for both everyday living and entertaining. Upstairs, you'll find all bedrooms finished with brand new luxurious, low-maintenance vinyl plank flooring. The generous primary suite includes a beautifully renovated ensuite with an upgraded vanity, granite counter, new lighting, mirror, and faucet. Two additional bedrooms with large closets and an updated bathroom, featuring granite counter and modern fixtures offer plenty of space for family or guests.This home also includes a brand new hardwood staircase, smart light switches, a Nest smart doorbell, and a smart garage door opener. Enjoy the convenience of a Tesla/EV charger, a spacious 4-car driveway plus 1.5-car garage, and a cold room for extra storage. A basement bathroom rough-in and a well-maintained yard add even more value to this exceptional home. With its prime location near all amenities, highways, and great schools, this property is truly turn-key. Schedule your private tour today! (id:57519)
Listing # : X12247309
City : London
Approximate Age : 6-15 years
Property Taxes : $4,310 for 2024
Property Type : Single Family
Title : Freehold
Basement : Full
Lot Area : 39.5 x 93.3 FT | under 1/2 acre
Heating/Cooling : Forced air Natural gas / Central air conditioning, Ventilation system
Days on Market : 10 days
2445 Asima Drive. London, ON
$749,900
photo_library More Photos
Welcome to this stunning, move-in ready 3-bedroom, 3-bathroom home, thoughtfully updated with high-end finishes and modern upgrades throughout. Nestled in desirable Summerside, a family-friendly neighbourhood, close to top-rated schools and major highways, this meticulously maintained property offers the perfect blend of comfort, convenience, and ...
Listed by Keller Williams Lifestyles
For Sale Nearby
1 Bedroom Properties 2 Bedroom Properties 3 Bedroom Properties 4+ Bedroom Properties Homes for sale in St. Thomas Homes for sale in Ilderton Homes for sale in Komoka Homes for sale in Lucan Homes for sale in Mt. Brydges Homes for sale in Belmont For sale under $300,000 For sale under $400,000 For sale under $500,000 For sale under $600,000 For sale under $700,000
