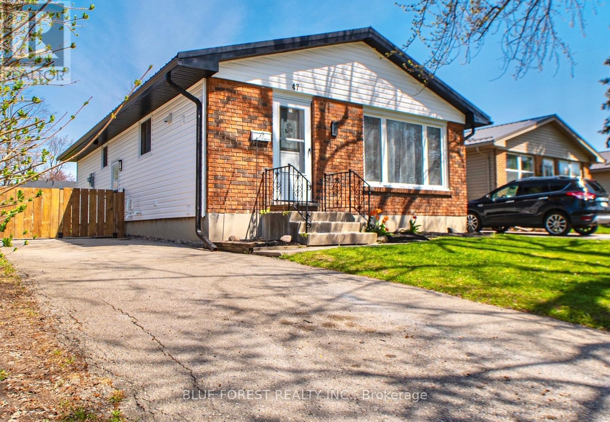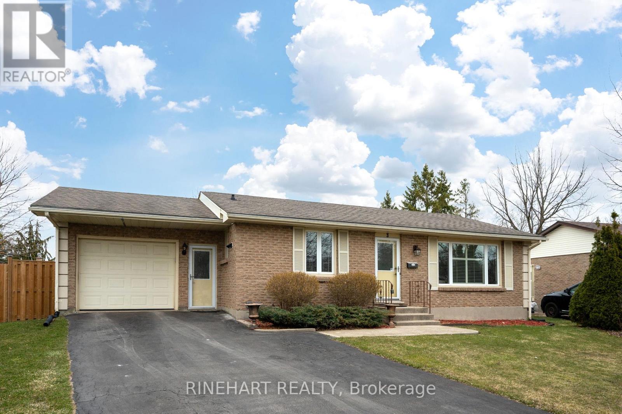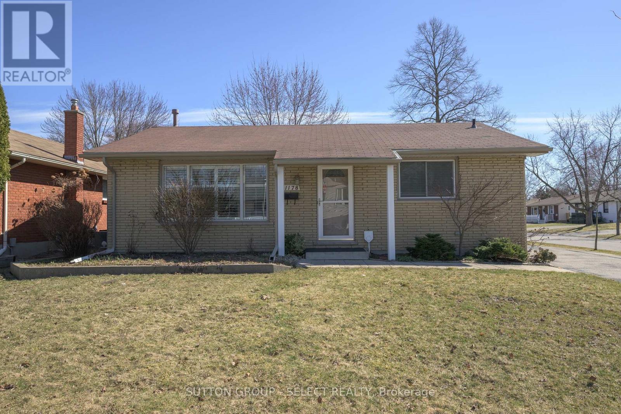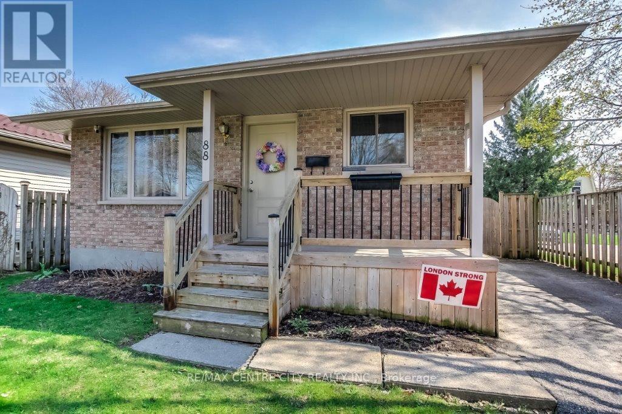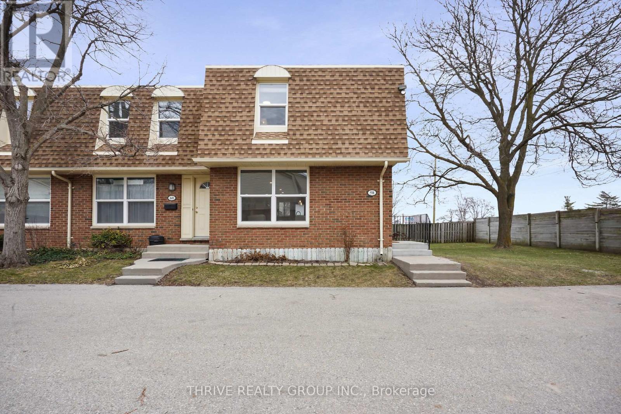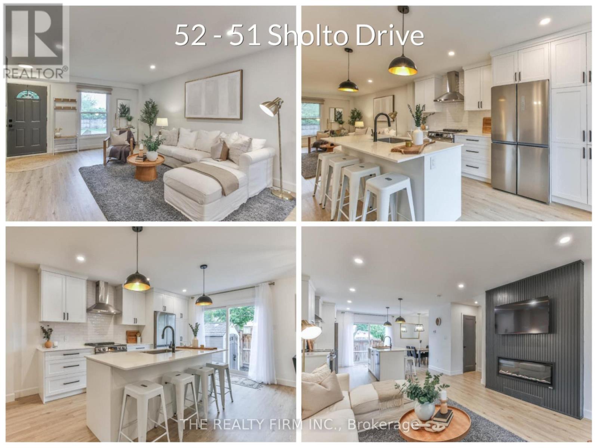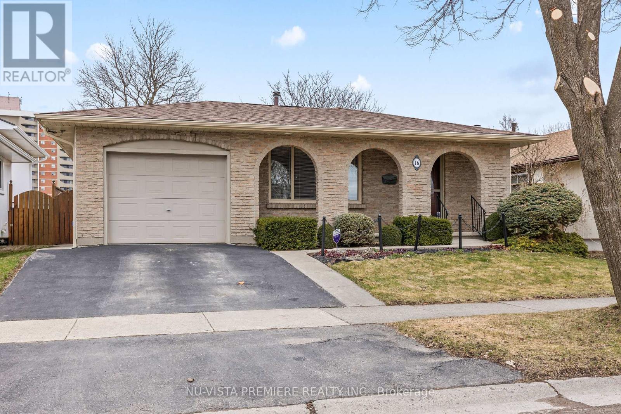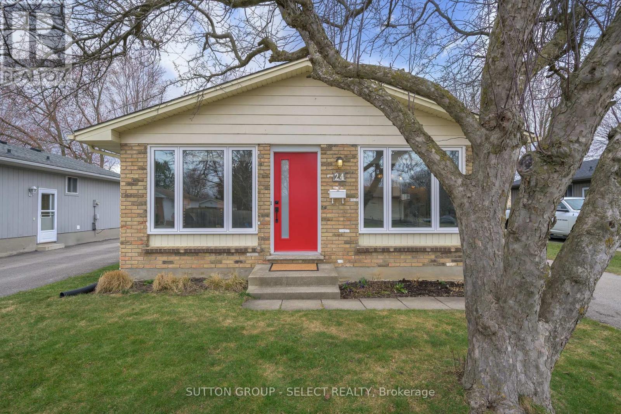


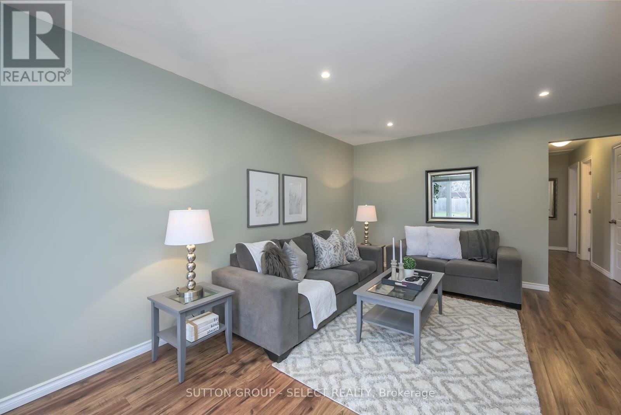
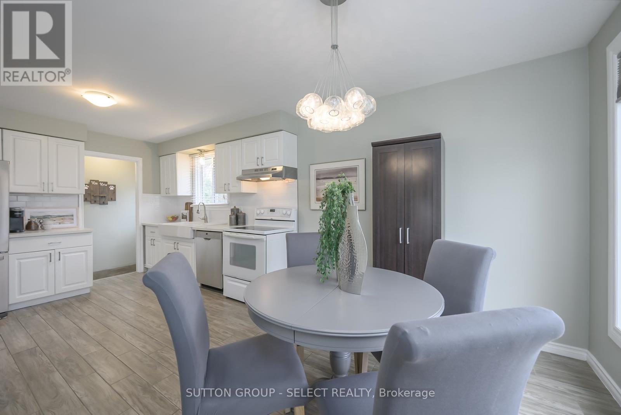



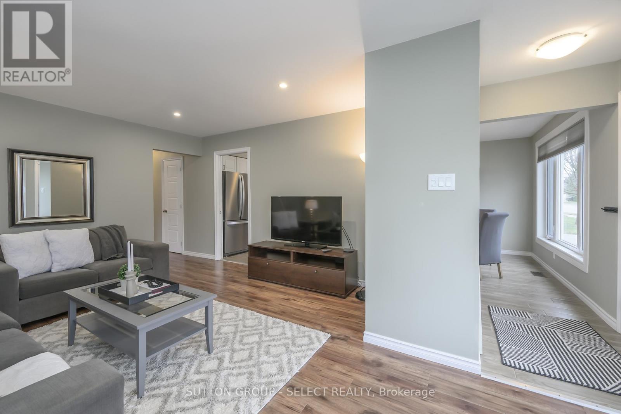




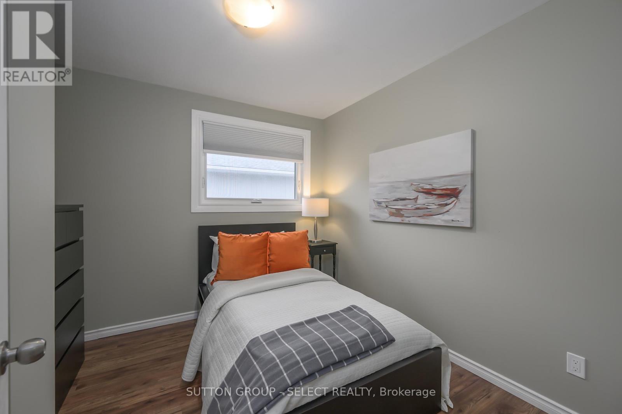
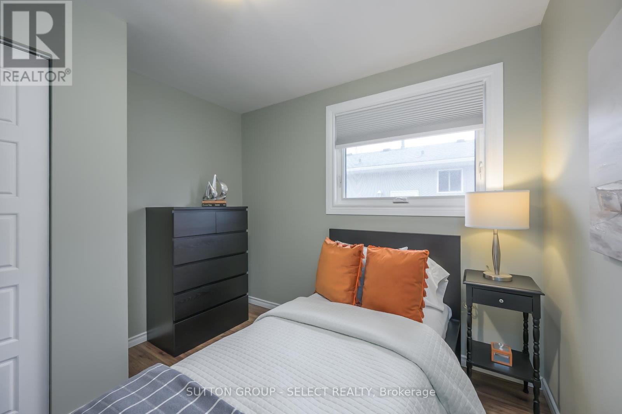








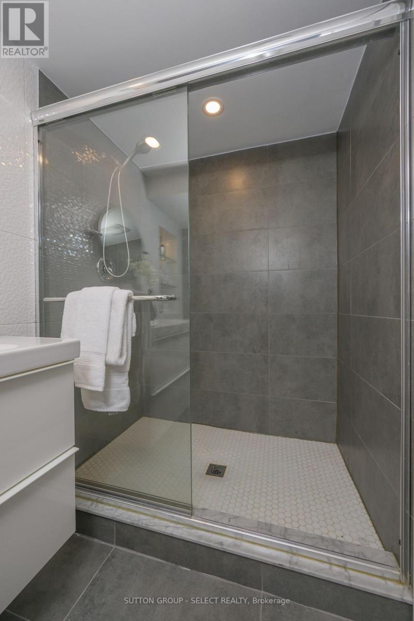




24 Piers Crescent.
London, ON
Property is SOLD
3 Bedrooms
2 Bathrooms
0 SQ/FT
1 Stories
This charming, single detached, updated one-floor home in South London's popular White Oaks neighbourhood offers a great opportunity for first-time buyers, or for those 'right-sizing' or looking for a home with granny suite potential. Open the striking red front door and you will be greeted by a light-filled south facing main level. A spacious eat-in kitchen boasts white cabinetry, quartz countertops, subway tile backsplash, a farmhouse sink and wood grain tiled floors. It's the perfect spot for meal prep and entertaining. The living room is an ideal spot to unwind and is just adjacent to the kitchen. The main floor also offers 3 generous bedrooms and a beautifully updated 4-piece bathroom with deep tub, subway tile surround, a vanity with a solid surface top and wood grain tiled floors. More updated finished living space can be found on the lower level. The spacious L-shaped recreation room and kitchenette are perfect for family gatherings or a potential granny suite. This level also includes a stylish 3-piece bathroom with a tile and glass shower as well as a den and a large storage/utility room offering extra space for laundry. A convenient side door provides direct entry to the lower level. Outside enjoy the 152' deep lot with mature trees, a 15' x 12' deck and handy storage shed. Recent updates include a new electrical panel (2023), new windows (2020), insulated front door (2020), and lower-level kitchenette (2021). Also on the updated list you have stylish plank flooring up and down, interior doors, ceiling pot lights and light fixtures. All combine to enhance the homes appeal. Ideally located close to community schools, White Oaks Park, White Oaks Mall and a community pool and library. This is such a great neighbourhood! For commuters, there is also easy access to the 401/402 and major bus routes ensuring a quick trip wherever you need to go. Dont miss out on this 'Beautiful Investment', schedule your showing today. It won't last long! (id:57519)
Listing # : X12042935
City : London
Property Taxes : $2,926 for 2024
Property Type : Single Family
Style : Bungalow House
Title : Freehold
Basement : Full (Partially finished)
Parking : No Garage
Lot Area : 45.11 x 152.99 FT | under 1/2 acre
Heating/Cooling : Forced air Natural gas / Central air conditioning
Days on Market : 87 days
24 Piers Crescent. London, ON
Property is SOLD
This charming, single detached, updated one-floor home in South London's popular White Oaks neighbourhood offers a great opportunity for first-time buyers, or for those 'right-sizing' or looking for a home with granny suite potential. Open the striking red front door and you will be greeted by a light-filled south facing main level. A spacious ...
Listed by Sutton Group - Select Realty
For Sale Nearby
1 Bedroom Properties 2 Bedroom Properties 3 Bedroom Properties 4+ Bedroom Properties Homes for sale in St. Thomas Homes for sale in Ilderton Homes for sale in Komoka Homes for sale in Lucan Homes for sale in Mt. Brydges Homes for sale in Belmont For sale under $300,000 For sale under $400,000 For sale under $500,000 For sale under $600,000 For sale under $700,000
