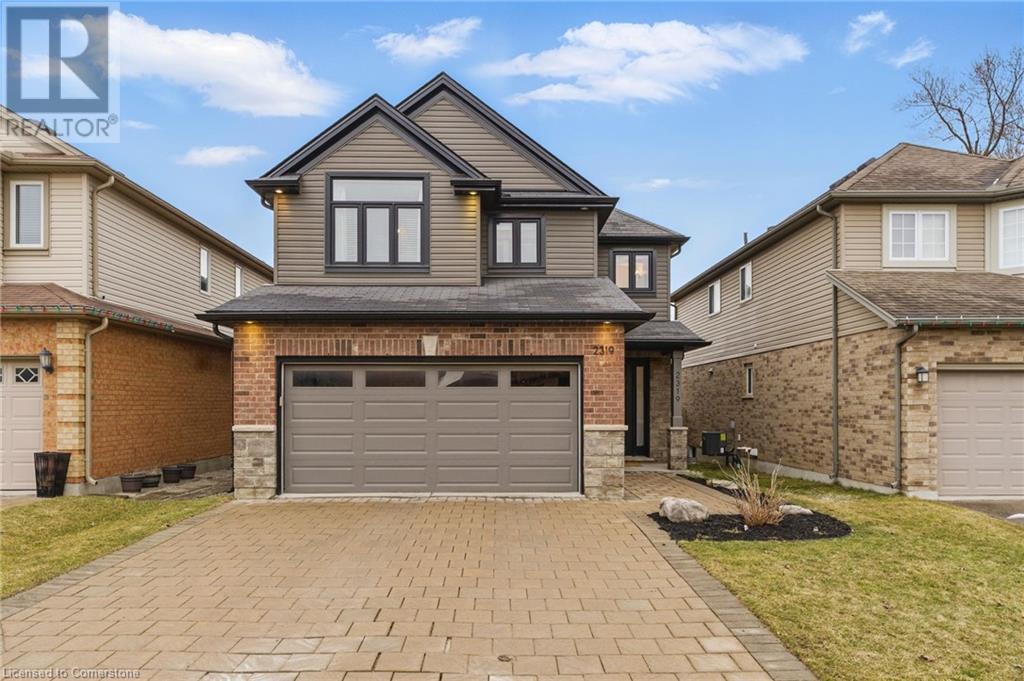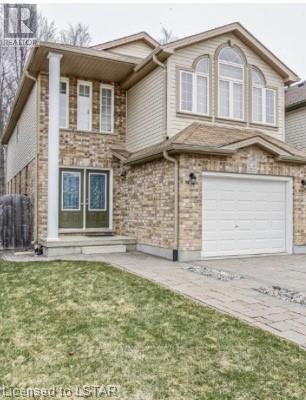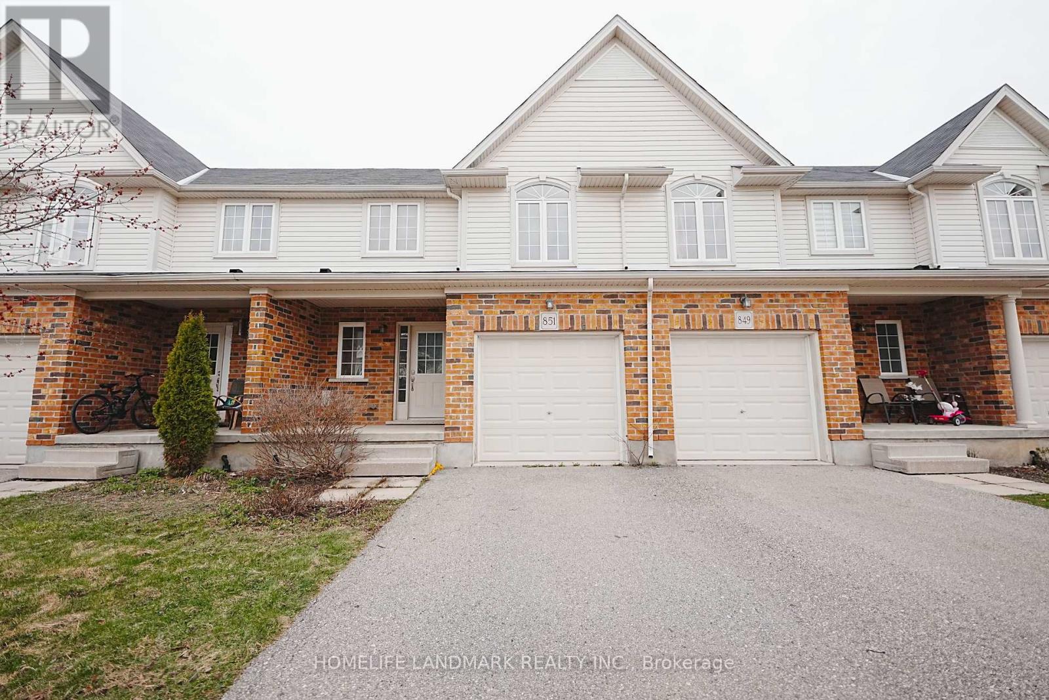








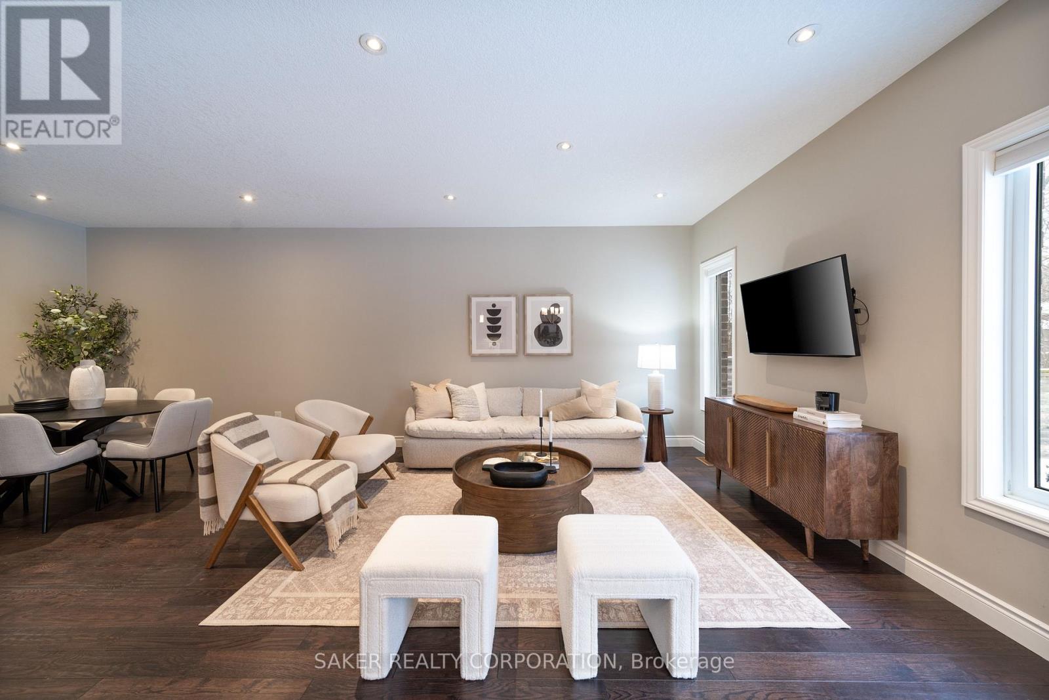












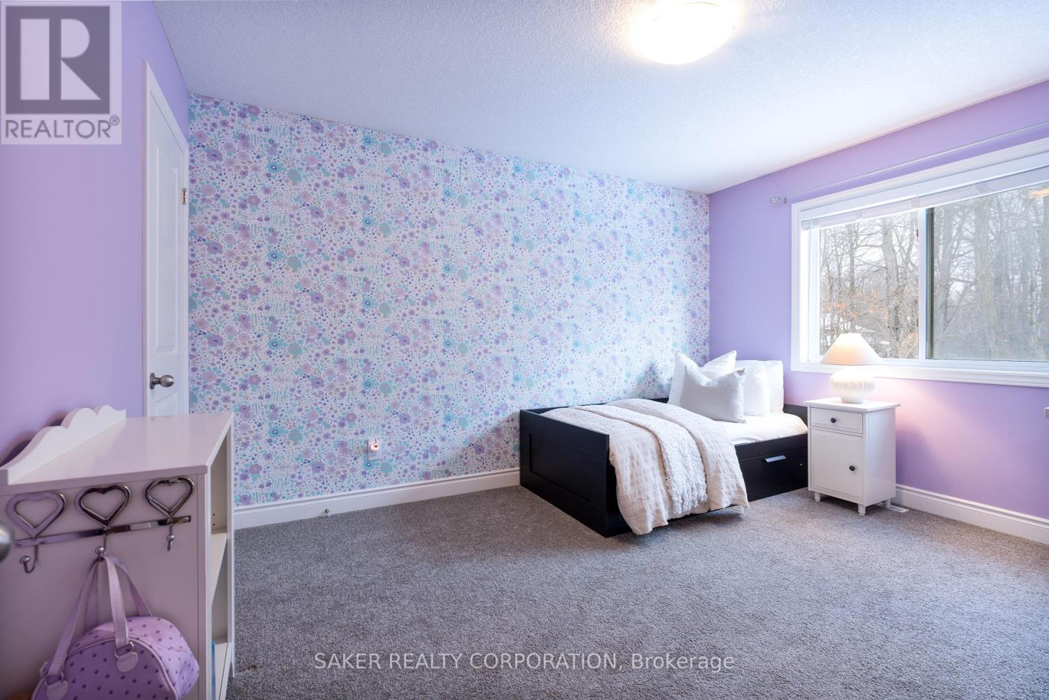

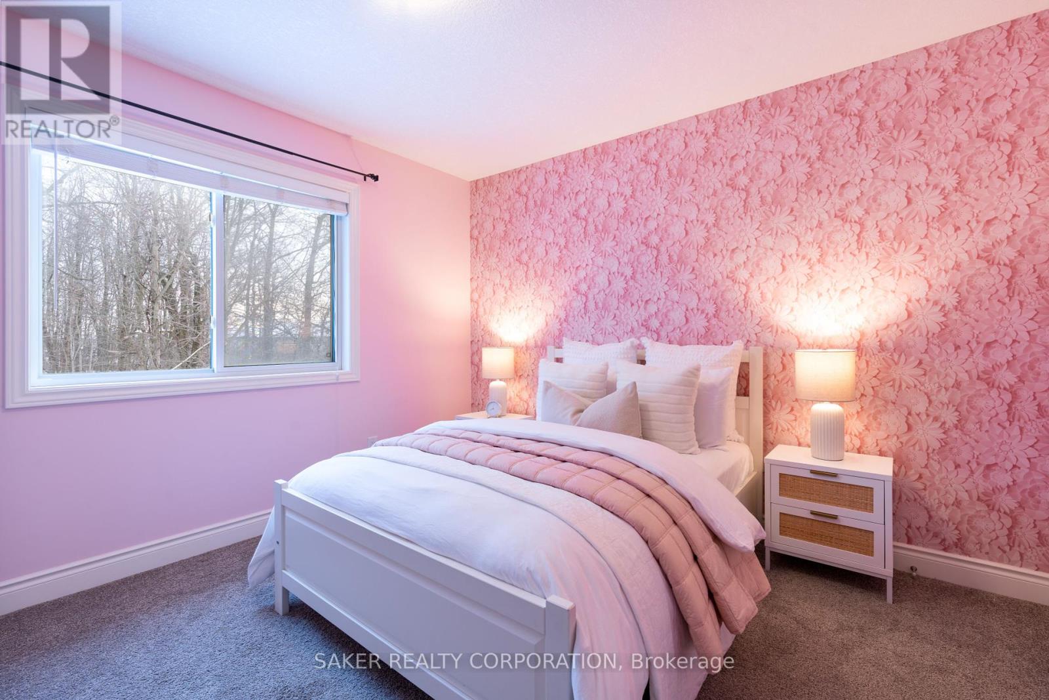
















2347 Buroak Drive.
London, ON
Property is SOLD
5 Bedrooms
3 + 1 Bathrooms
1999 SQ/FT
2 Stories
Welcome to your dream family home in Foxfield Woods! Built in 2014, this stunning 5-bedroom, 4-bathroom home is perfect for large or multi-generational families. Situated in a sought-after community, it offers breathtaking views and easy access to the scenic walking trails of Foxfield Woods. As you step inside, you'll be greeted by gleaming hardwood floors that flow throughout the main level, complemented by ceramic tile in all wet areas. The open-concept kitchen boasts a walk-in pantry, an island, and a layout designed for both functionality and entertaining. Whether you're watching your children play in the backyard or hosting guests in the living room, this space adapts effortlessly to your needs. The backyard is designed for low-maintenance living, featuring a large concrete patio ideal for soaking up the sun. Backing onto Foxfield Park, it provides serene views and added privacy. Upstairs, you'll find four generously sized bedrooms, two full bathrooms, and the convenience of a second-floor laundry room. The fully finished basement offers even more space, with a fifth bedroom, a full bathroom, a massive recreation room, and its own washer and dryer, making it ideal for multi-generational living or a private retreat for guests. This home is ideally located just a short walk from the brand-new St. Gabriel Catholic Elementary school, Foxwood Park and Sunningdale Golf & Country Club. You're also minutes from shopping and dining options, including Walmart, Rona, Tahinis, and Masonville Mall. Don't miss the chance to call this well-maintained and functional home your own. Contact us today to book your private tour! (id:57519)
Listing # : X11924528
City : London
Property Type : Single Family
Title : Freehold
Basement : Full (Finished)
Parking : Attached Garage
Lot Area : 34.8 x 110.2 FT | under 1/2 acre
Heating/Cooling : Forced air Natural gas / Central air conditioning
Days on Market : 103 days
Sold Prices in the Last 6 Months
2347 Buroak Drive. London, ON
Property is SOLD
Welcome to your dream family home in Foxfield Woods! Built in 2014, this stunning 5-bedroom, 4-bathroom home is perfect for large or multi-generational families. Situated in a sought-after community, it offers breathtaking views and easy access to the scenic walking trails of Foxfield Woods. As you step inside, you'll be greeted by gleaming ...
Listed by Saker Realty Corporation
Sold Prices in the Last 6 Months
For Sale Nearby
1 Bedroom Properties 2 Bedroom Properties 3 Bedroom Properties 4+ Bedroom Properties Homes for sale in St. Thomas Homes for sale in Ilderton Homes for sale in Komoka Homes for sale in Lucan Homes for sale in Mt. Brydges Homes for sale in Belmont For sale under $300,000 For sale under $400,000 For sale under $500,000 For sale under $600,000 For sale under $700,000
