

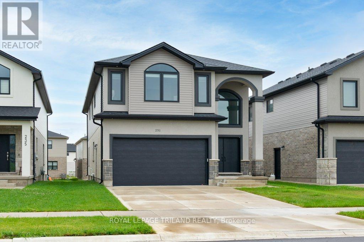
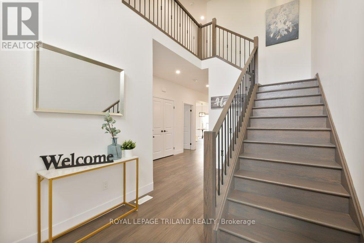
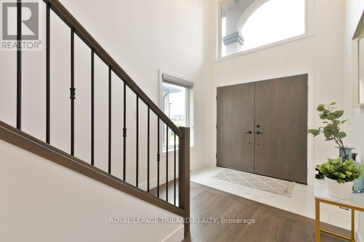
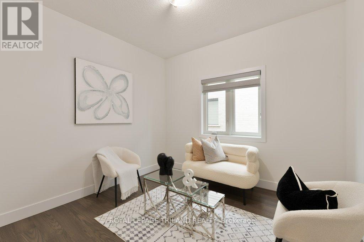
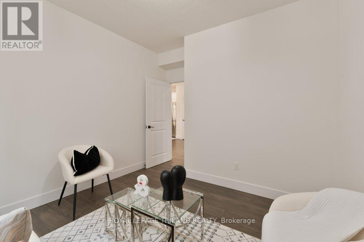
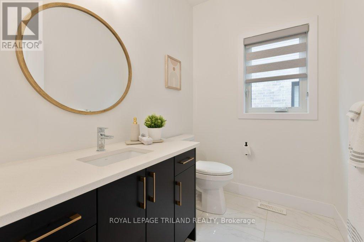
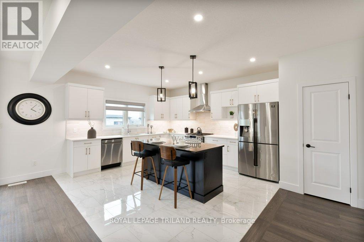
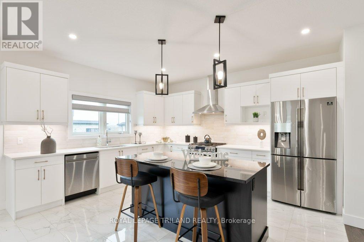
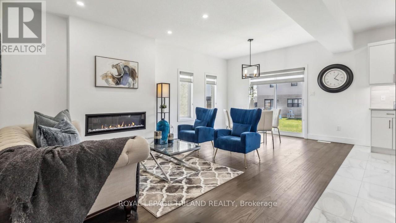
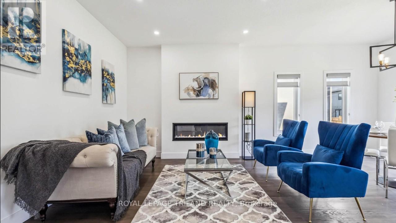
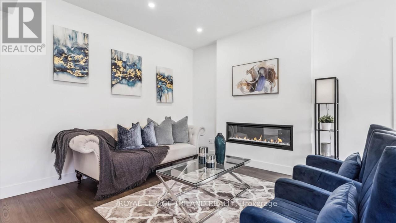
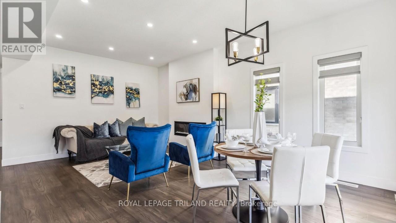
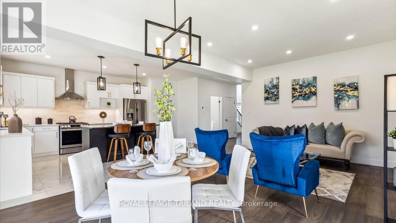
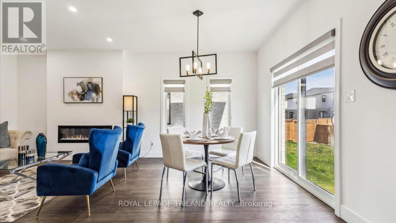
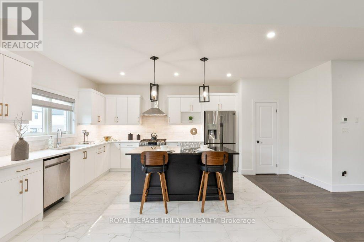
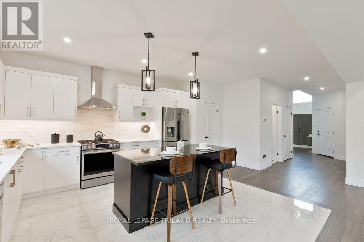
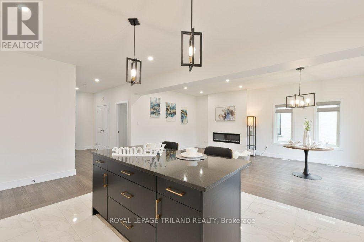
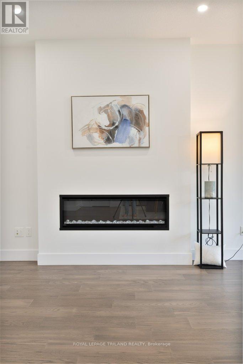
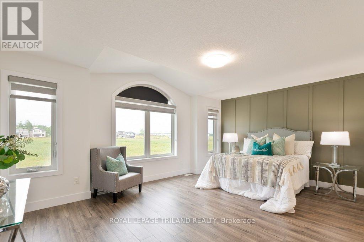
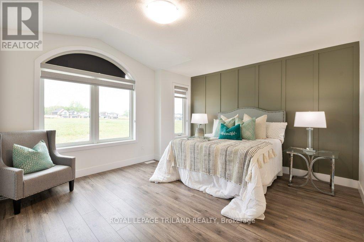
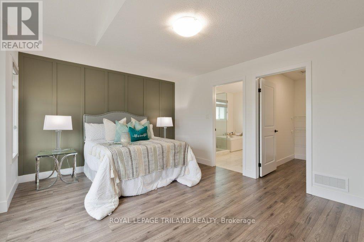
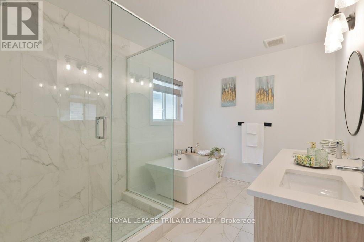
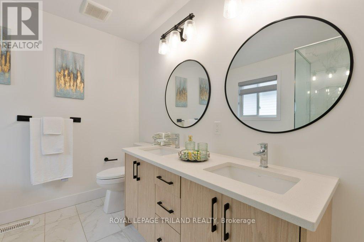
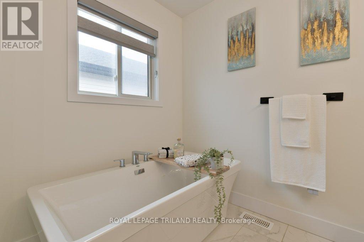
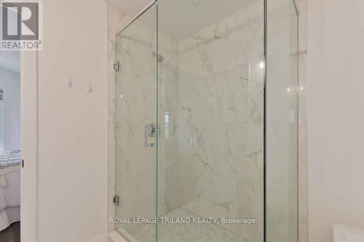
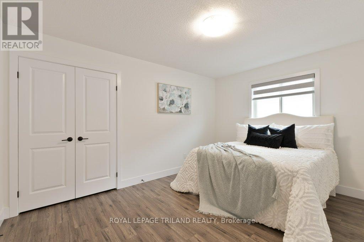
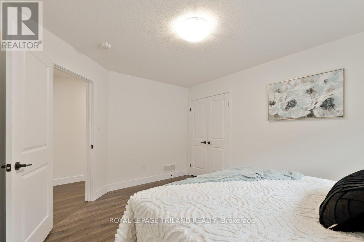
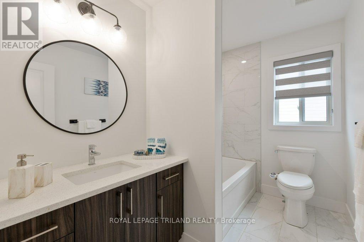
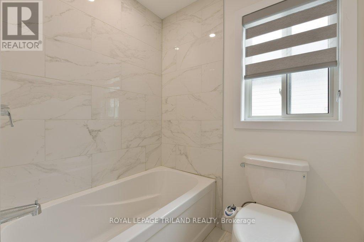
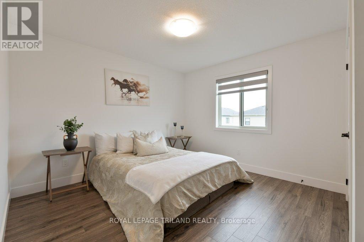
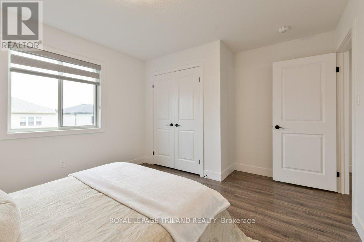
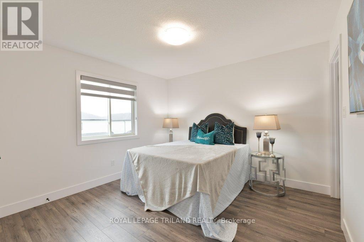
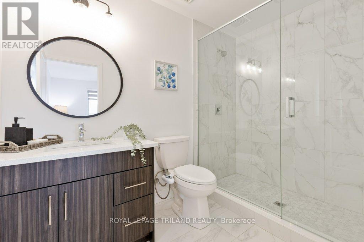
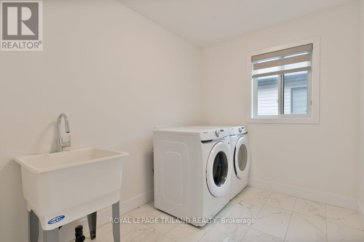
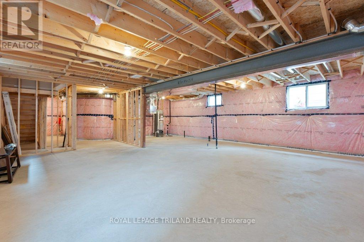
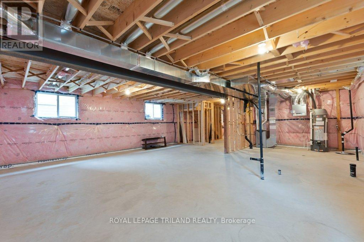
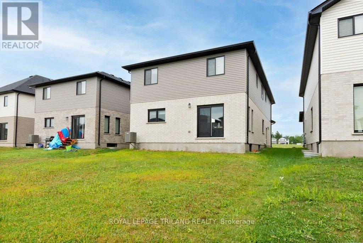
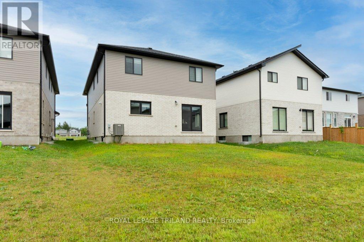
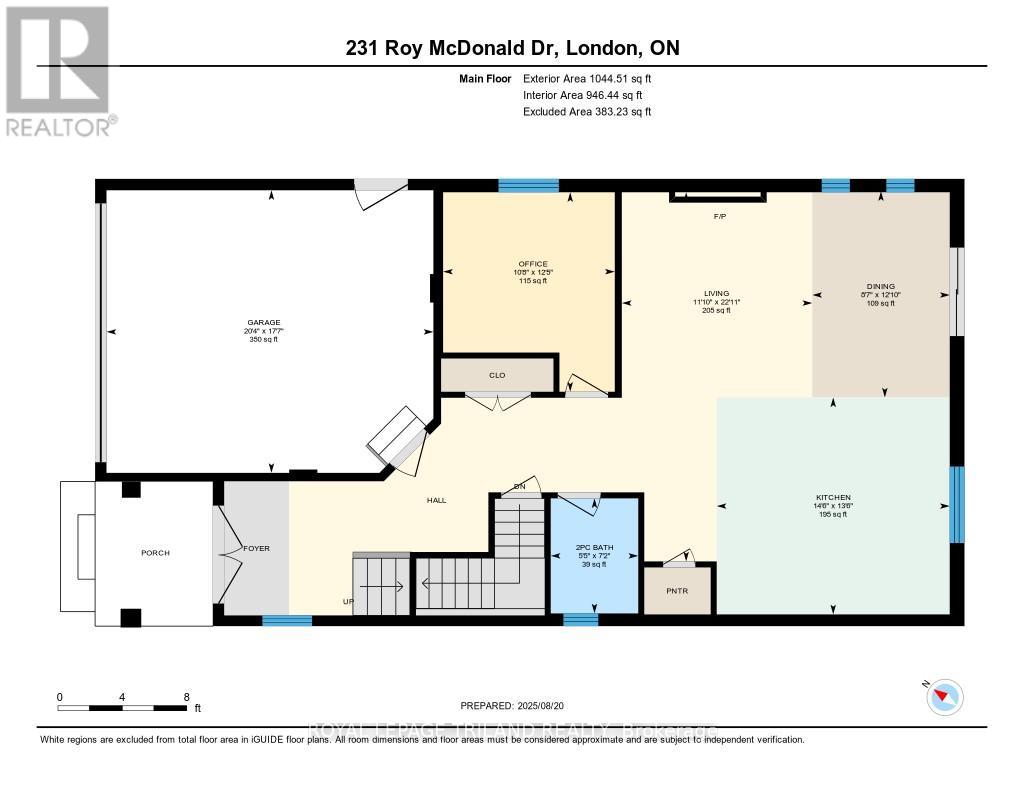
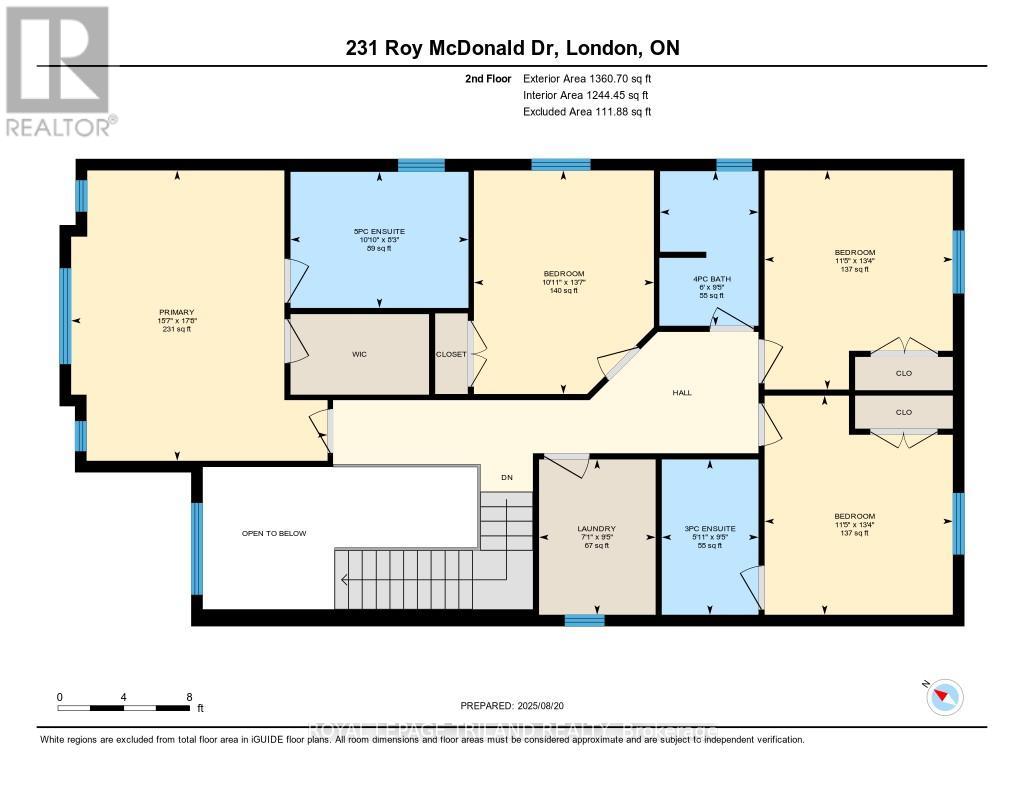
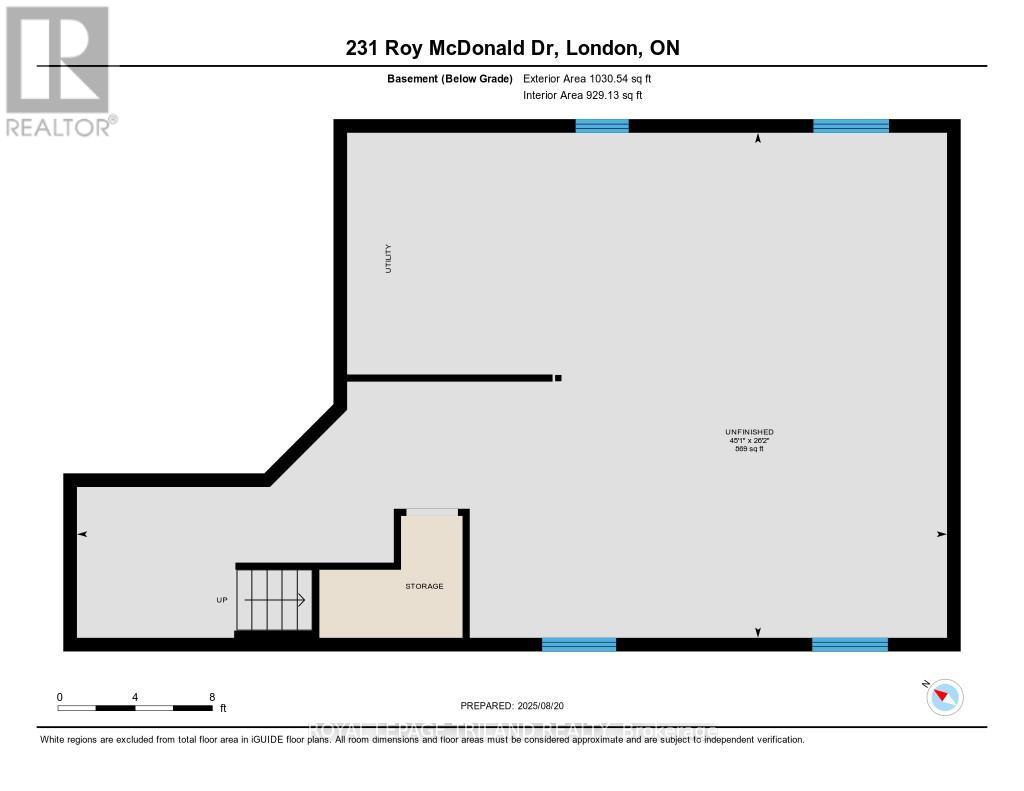
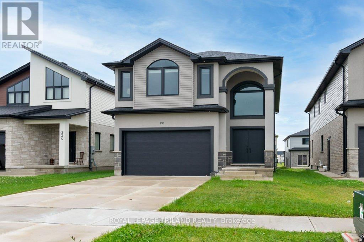
231 Roy Mcdonald Drive.
London, ON
$899,000
4 Bedrooms
3 + 1 Bathrooms
2500 - 3000 SQ/FT
2 Stories
Welcome to the sought-after Longwoods community in London, where family-friendly living meets modern convenience with nearby schools, parks, shopping, dining, and easy highway 401/402 access. This beautiful 3.5-year-young two-storey home offers 2,531 sq. ft. of living space, featuring 4 spacious bedrooms, 3.5 baths (including 3 full on the second level with two of them as ensuite), and a versatile den. The stylish kitchen boasts quartz countertops, an island, backsplash, and gas line connections both in the kitchen and at the patio. Quality finishes include engineered hardwood on the main floor and second-level hallway, tiles in wet areas, and matching vinyl floors in all bedrooms. Additional highlights open to above ceiling height at foyer, tons of natural light, a side entrance to the unfinished basement, 25 pot lights, 200-amp service, rough-in for central vacuum, a double garageand a dual vehicle park concrete driveway. This home blends luxury finishes with practical design, all in a prime location surorounded with all major amenities you need near your living! (id:57519)
Listing # : X12416878
City : London
Approximate Age : 0-5 years
Property Taxes : $5,899 for 2024
Property Type : Single Family
Title : Freehold
Basement : N/A (Unfinished)
Parking : Garage
Lot Area : 40.1 x 110.8 FT ; 112.99ft x 38.29ft x 110.82ft x
Heating/Cooling : Forced air Electric / Central air conditioning
Days on Market : 1 days
231 Roy Mcdonald Drive. London, ON
$899,000
photo_library More Photos
Welcome to the sought-after Longwoods community in London, where family-friendly living meets modern convenience with nearby schools, parks, shopping, dining, and easy highway 401/402 access. This beautiful 3.5-year-young two-storey home offers 2,531 sq. ft. of living space, featuring 4 spacious bedrooms, 3.5 baths (including 3 full on the second ...
Listed by Royal Lepage Triland Realty
For Sale Nearby
Recently SOLD
1 Bedroom Properties 2 Bedroom Properties 3 Bedroom Properties 4+ Bedroom Properties Homes for sale in St. Thomas Homes for sale in Ilderton Homes for sale in Komoka Homes for sale in Lucan Homes for sale in Mt. Brydges Homes for sale in Belmont For sale under $300,000 For sale under $400,000 For sale under $500,000 For sale under $600,000 For sale under $700,000


