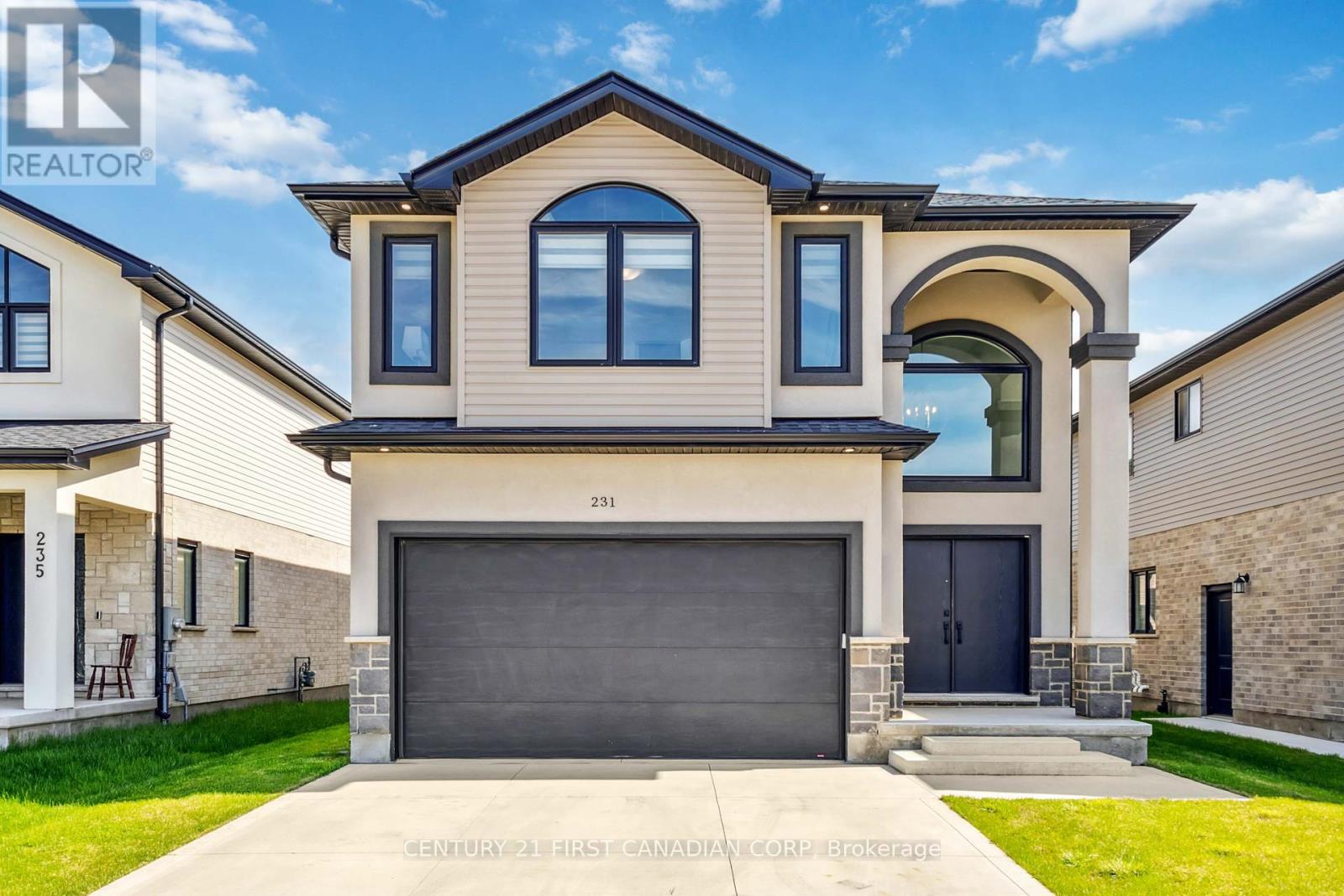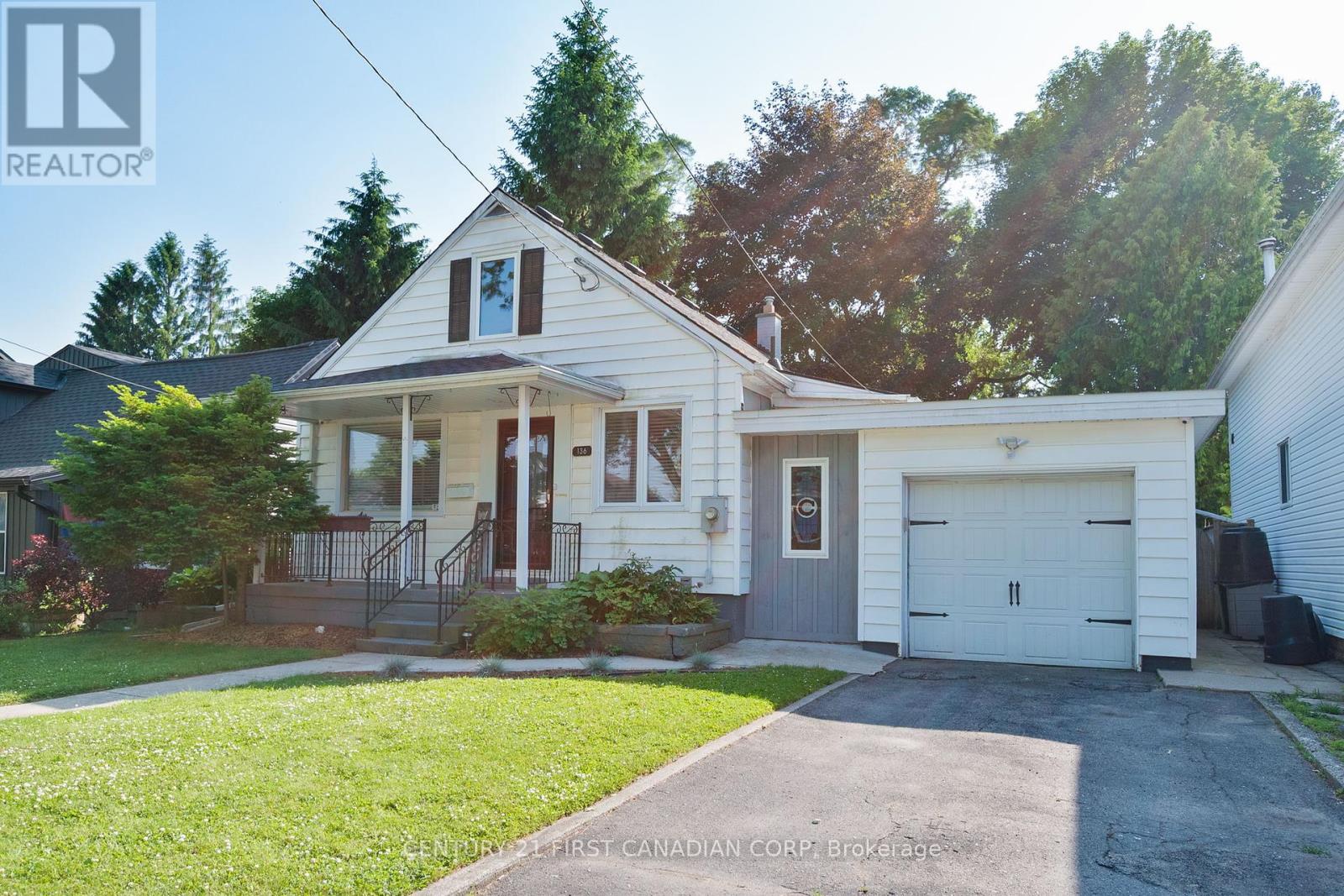


















































231 Roy Mcdonald Drive.
London, ON
$939,000
4 Bedrooms
3 + 1 Bathrooms
2500 SQ/FT
2 Stories
Welcome to 231 Roy McDonald Dr, a spacious, well-designed family home boasting 4 bedrooms and 4 bathrooms across 2,517 sqft of above-ground living space. This carpet-free residence has been meticulously maintained, featuring a double-door entry and double-wide driveway, providing ample parking space for the whole family. Located in a desirable, family-friendly neighborhood in London, ON, with closer proximity to highway 401/402, the home offers both comfort and practicality. Starting with the main floor layout that includes a generously sized office, ideal for those working from home, as well as a large, open-concept kitchen with modern stainless steel appliances, granite countertops, and abundant cabinetry, perfect for preparing meals or entertaining guests. The living and dining areas seamlessly flow together, creating an ideal space for gatherings and family activities, while a main floor powder room provides added convenience. Upstairs, the second floor offers a private retreat with a luxurious master suite featuring a 5-piece ensuite with a deep soaker tub, separate glass shower, and a double vanity. The second bedroom comes with a 3-piece ensuite and is bright and spacious, making it perfect for children. The spacious third and fourth bedrooms share another 3-piece bath. The unfinished basement offers over 1,000 sqft of space with high ceilings and large windows, providing ample opportunity for future development, whether you're looking to create a granny suite, a secondary dwelling, or an expansive entertainment area, the possibilities are endless. The home is ideally located with easy access to major roads, schools, shopping centers, and local parks. Don't miss your chance to schedule a private showing and experience all that this home has to offer. (id:57519)
Listing # : X12149382
City : London
Property Taxes : $5,899 for 2025
Property Type : Single Family
Title : Freehold
Basement : N/A (Unfinished)
Lot Area : 40 x 111 FT ; 112.99ft x 40.13ft x 110.82ft x 38
Heating/Cooling : Forced air Natural gas / Central air conditioning
Days on Market : 36 days
231 Roy Mcdonald Drive. London, ON
$939,000
photo_library More Photos
Welcome to 231 Roy McDonald Dr, a spacious, well-designed family home boasting 4 bedrooms and 4 bathrooms across 2,517 sqft of above-ground living space. This carpet-free residence has been meticulously maintained, featuring a double-door entry and double-wide driveway, providing ample parking space for the whole family. Located in a desirable, ...
Listed by Century 21 First Canadian Corp
For Sale Nearby
1 Bedroom Properties 2 Bedroom Properties 3 Bedroom Properties 4+ Bedroom Properties Homes for sale in St. Thomas Homes for sale in Ilderton Homes for sale in Komoka Homes for sale in Lucan Homes for sale in Mt. Brydges Homes for sale in Belmont For sale under $300,000 For sale under $400,000 For sale under $500,000 For sale under $600,000 For sale under $700,000









