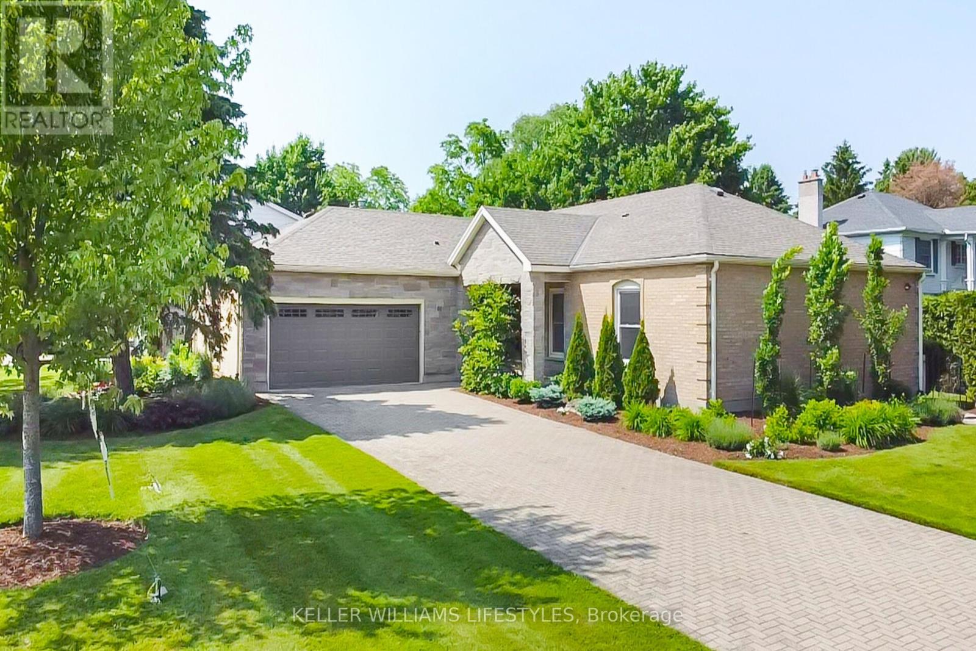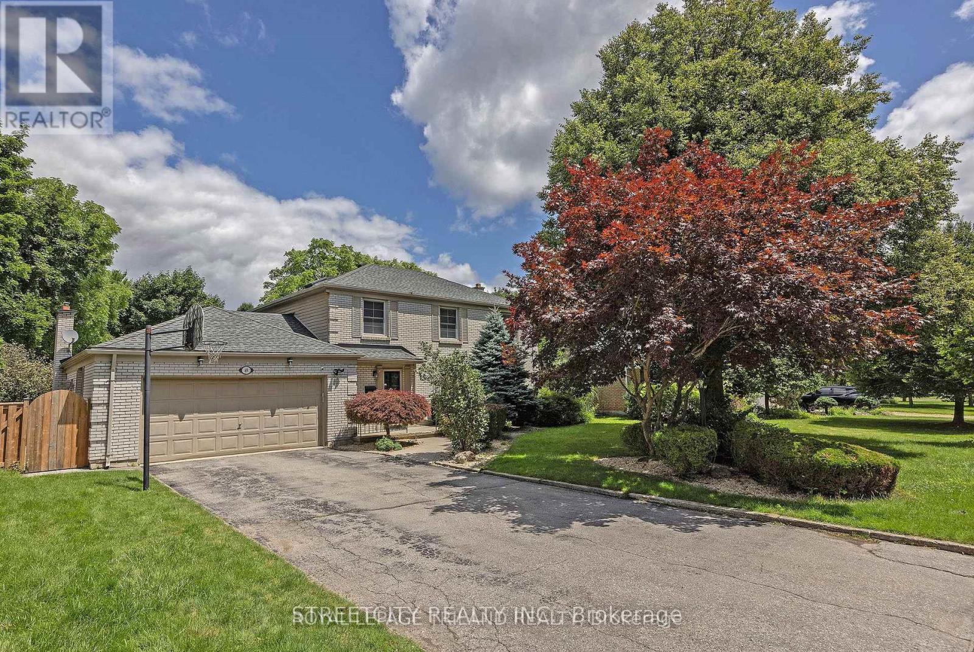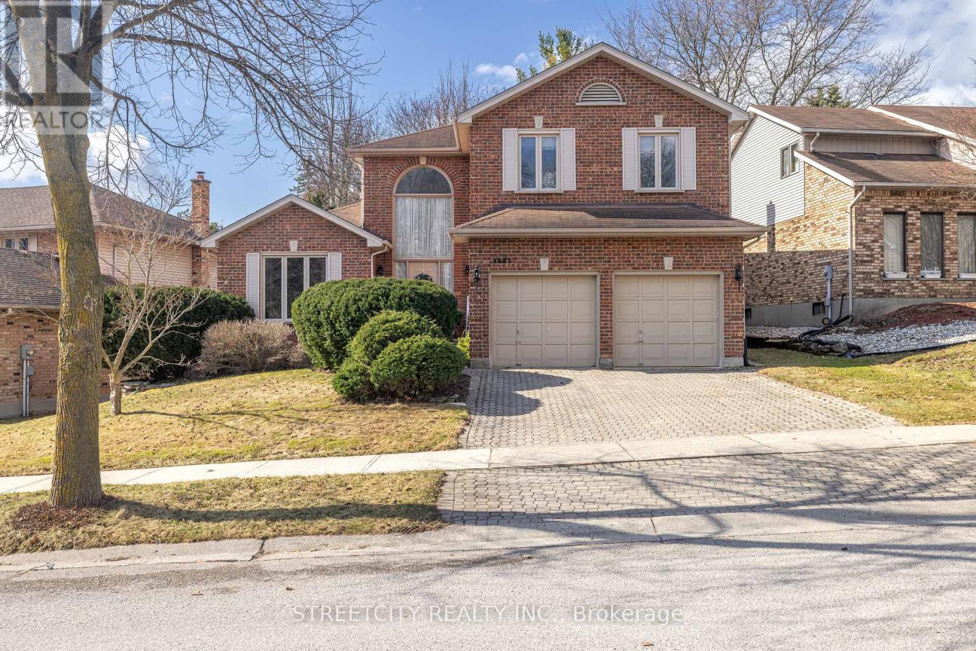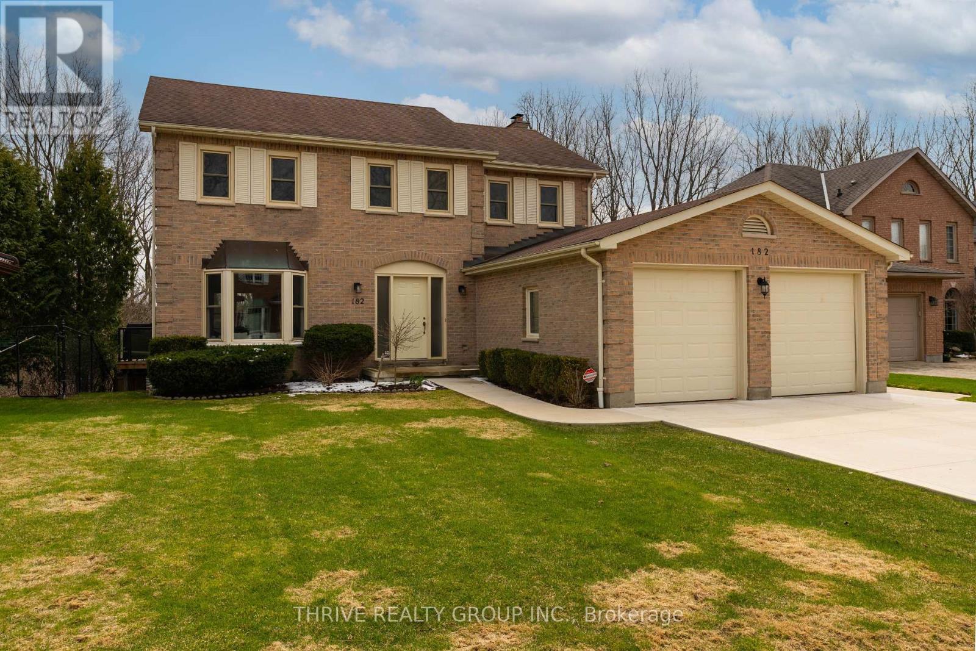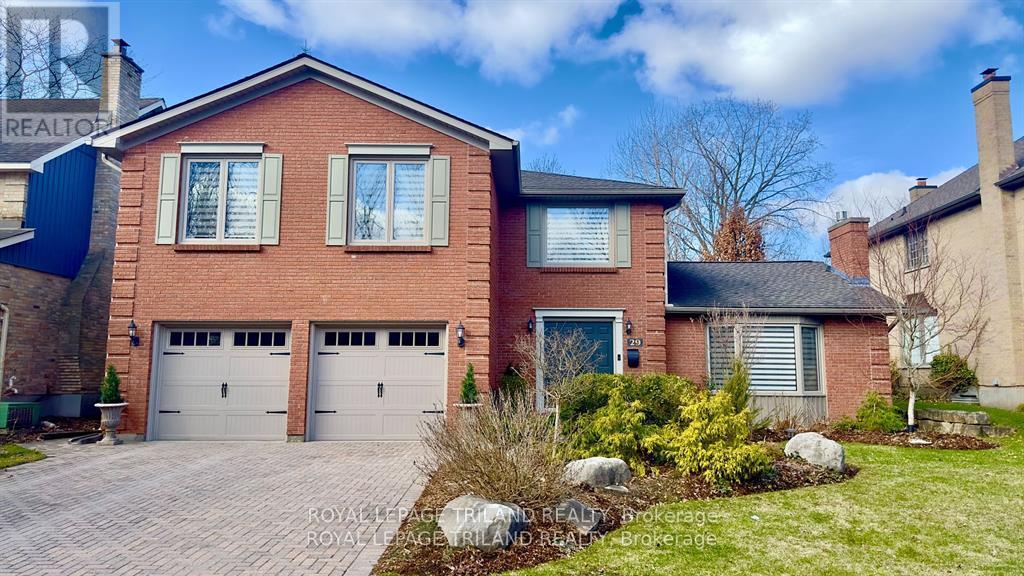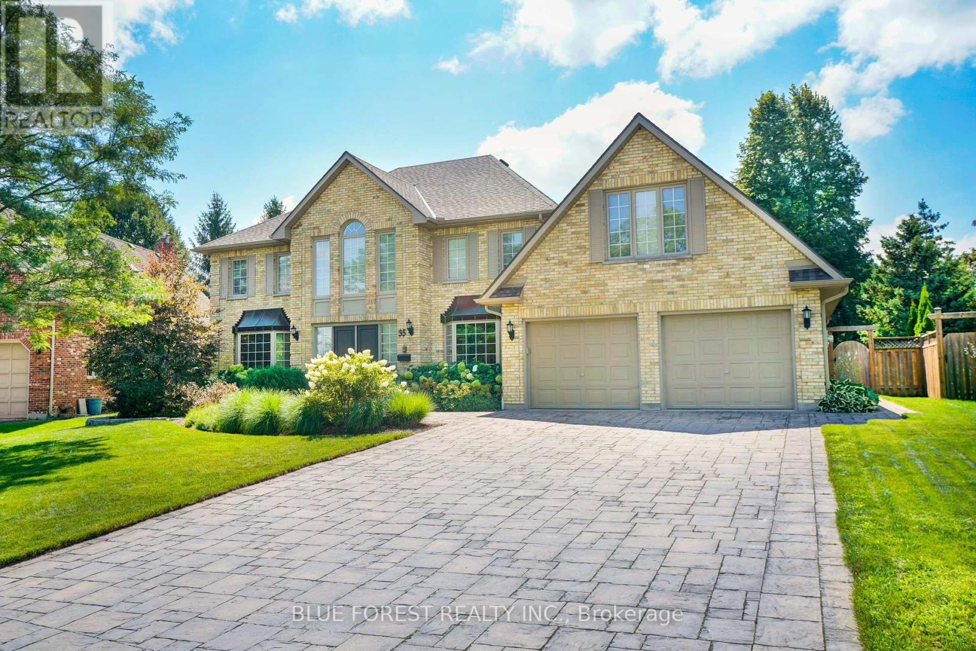


















































23 Penrith Crescent.
London, ON
$1,190,000
5 Bedrooms
3 + 1 Bathrooms
3000 SQ/FT
2 Stories
Welcome To 23 Penrith Crescent, A Beautifully Maintained Cape Cod-Style Home In The Heart Of Prestigious And Highly Sought-After Masonville. Masonville Is Home To Some Of London's Top-Rated Schools, Tree-Lined Streets, And Is Walking Distance To Western University, University Hospital, And Masonville Mall. This Home Sits On A Premium Lot With No Sidewalk And Offers Parking For 4 Vehicles A Rare And Practical Advantage. Step Inside Through A Landscaped Front Porch To A Wide, Welcoming Foyer With Elegant Porcelain Tile Flooring And A Grand Hardwood Spiral Staircase That Sets The Tone For Timeless Charm. The Main Floor Offers A Private Office, Formal Living And Dining Rooms With Gleaming Hardwood Floors, And A Family Room With Gas Fireplace With Access To Backyard Walkout A Rare Feature. The Open-Concept Kitchen Is The Heart Of The Home With Quartz Countertops, Stainless Steel Appliances, Centre Island, And A Bright Breakfast Area Overlooking A Serene, Landscaped Backyard. Enjoy A Peaceful Retreat Featuring A Saltwater Heated Pool, Expansive Deck, And Lush Greenery Perfect For Morning Coffee, Evening Unwinding, Or Hosting Under The Stars. Upstairs Features Four Bedrooms With Hardwood Flooring, Including A Tastefully Renovated Primary Retreat. Large Windows Throughout Fill The Home With Natural Light. The Finished Basement Includes A Large Rec Room, Guest Bedroom, Full Bathroom, And A Cozy Lounge With Gas Fireplace Ideal For Extended Family. Notable Updates: Roof (2019), Concrete Driveway (2022), Master Ensuite (2024), Stairs & Upstairs Flooring (2024), Porcelain Tile (2025), Kitchen Backsplash (2025), Fresh Paint (2024), Appliances (2025), Garage Shelving & Door Openers (2025), Deck Painted (2025).This Home Is A Rare Blend Of Location, Comfort, And Style In One Of North London's Most Desired Communities. An Opportunity Not To Be Missed! (id:57519)
Listing # : X12233393
City : London
Property Taxes : $9,381 for 2025
Property Type : Single Family
Title : Freehold
Basement : Full (Finished)
Lot Area : 64 x 114.8 FT | under 1/2 acre
Heating/Cooling : Forced air Natural gas / Central air conditioning
Days on Market : 1 days
23 Penrith Crescent. London, ON
$1,190,000
photo_library More Photos
Welcome To 23 Penrith Crescent, A Beautifully Maintained Cape Cod-Style Home In The Heart Of Prestigious And Highly Sought-After Masonville. Masonville Is Home To Some Of London's Top-Rated Schools, Tree-Lined Streets, And Is Walking Distance To Western University, University Hospital, And Masonville Mall. This Home Sits On A Premium Lot With No ...
Listed by Thrive Realty Group Inc.
For Sale Nearby
1 Bedroom Properties 2 Bedroom Properties 3 Bedroom Properties 4+ Bedroom Properties Homes for sale in St. Thomas Homes for sale in Ilderton Homes for sale in Komoka Homes for sale in Lucan Homes for sale in Mt. Brydges Homes for sale in Belmont For sale under $300,000 For sale under $400,000 For sale under $500,000 For sale under $600,000 For sale under $700,000


