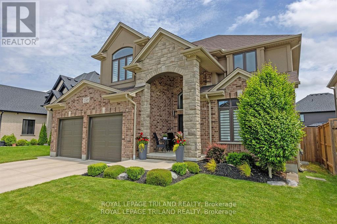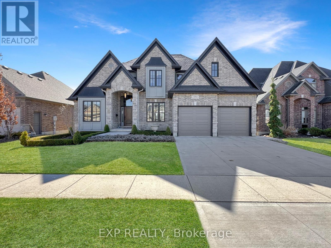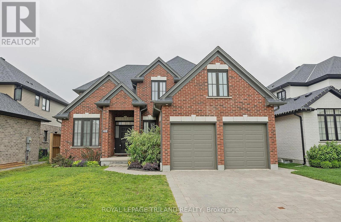

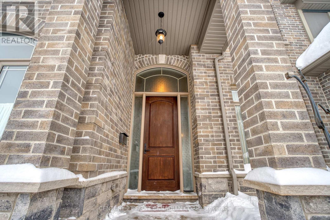
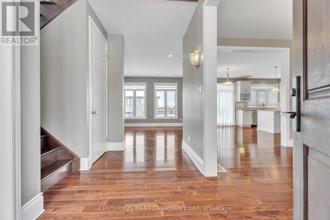
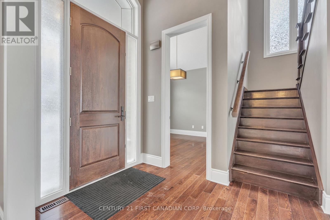
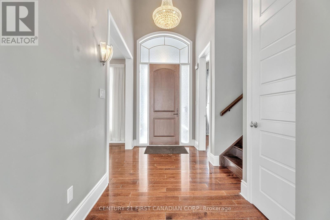
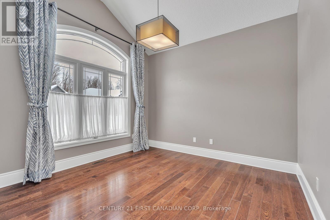
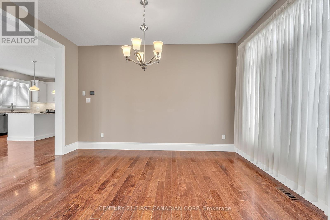

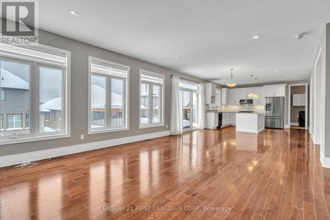
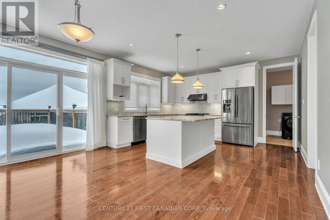
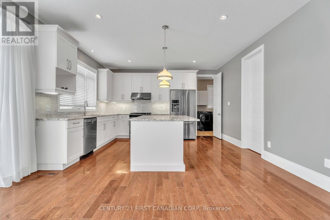
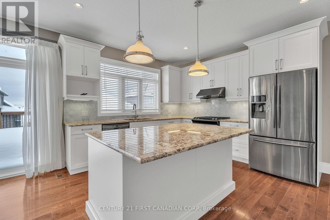
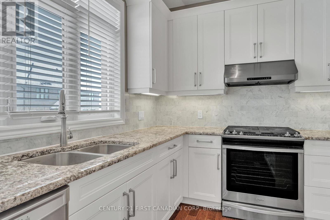
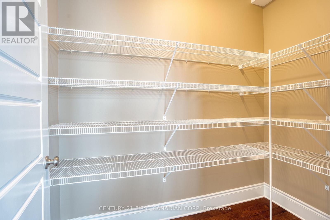
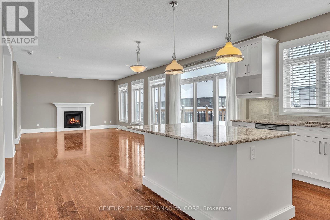
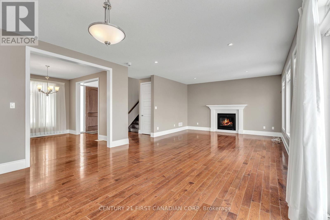
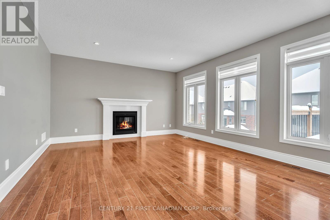
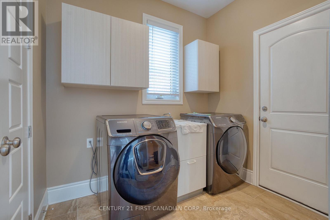
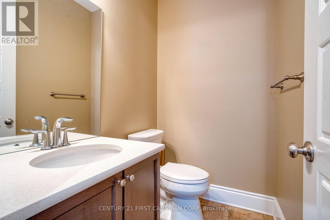
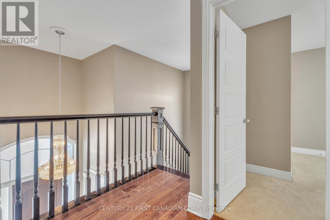
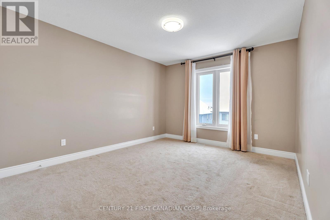
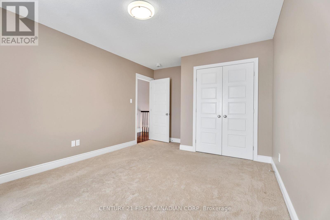
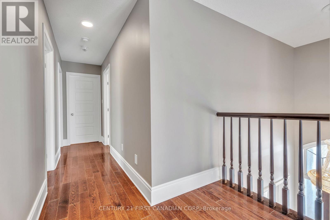
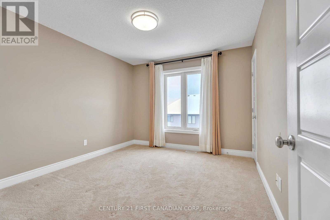
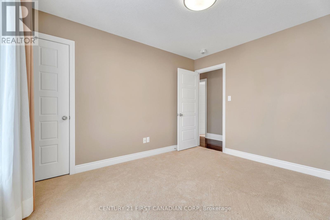
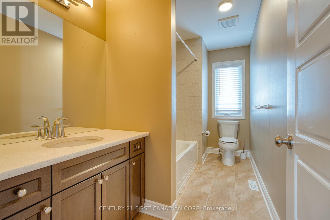
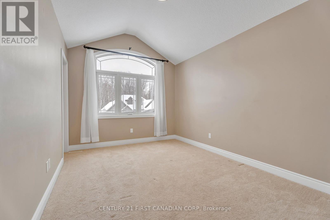
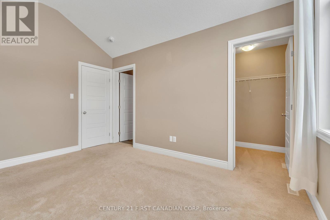
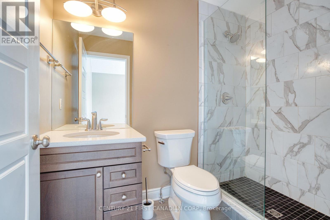
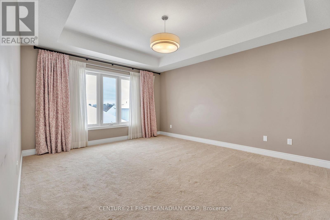
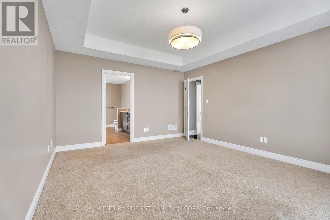
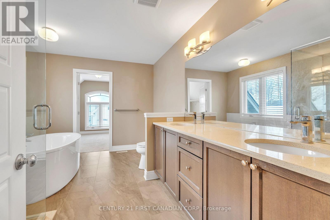
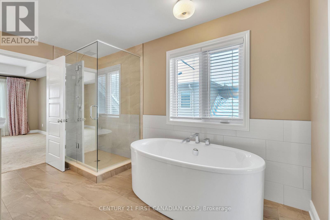
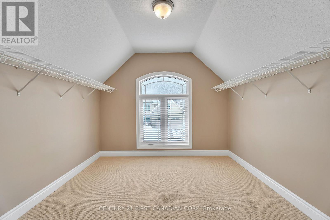
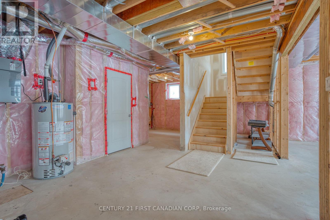
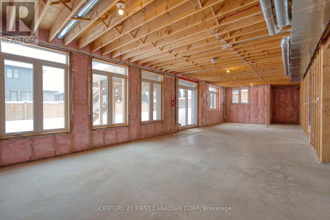
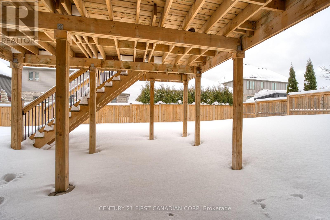
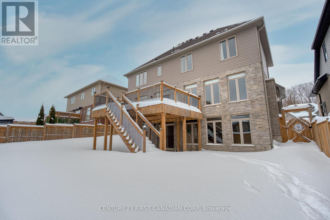
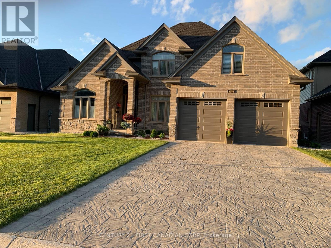
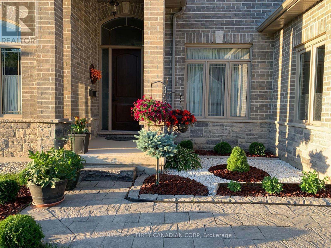
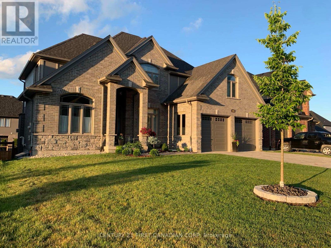
2258 Dauncey Crescent.
London, ON
Property is SOLD
4 Bedrooms
3 + 1 Bathrooms
2499 SQ/FT
2 Stories
Welcome to this stunning, move-in ready, south-facing home in Uplands North situated in a prime 60FT wide lot ,Near Masonville Mall, Western University, a golf course, and many other amenities.This 2-story residence features 4 spacious bedrooms and 3.5 well-appointed bathrooms.An oversized, upgraded double garage plus a driveway offering 4 parking spaces (total parking for 6 cars).A grand entry foyer that opens to the second level, accentuated by 9ft ceilings and 8ft doors.Premium upgrades throughout, including an all brick and stone front, hardwood and tile flooring, stone countertops, upgraded plumbing, California blinds with a lifetime warranty, wide railing, custom-made rods, and upgrade lighting etc. A bright living room with cozy gas fireplace.Engineered hardwood floors on main and second hallway, an open-concept layout, and large windows that invite abundant natural light.A gourmet kitchen with customized cabinets, granite countertops, stainless steel appliances, and a self-contained pantry.A dedicated office space, perfect for todays work-from-home lifestyle.Upper Level has a luxurious master bedroom suite featuring a large walk-in closet and a 5-piece ensuite.Two additional spacious bedrooms sharing a 4-piece bathroom.An extra bedroom with a cathedral ceiling and its own ensuite bathroom.The walkout basement with large windows and a patio door, ideal for creating a versatile play area for children.The home is vacant and easy to show, with immediate possession available. This property offers incredible space and premium features perfect for the whole family. (id:57519)
Listing # : X11985648
City : London
Approximate Age : 6-15 years
Property Taxes : $8,495 for 2024
Property Type : Single Family
Title : Freehold
Basement : N/A
Lot Area : 60.2 x 100.2 FT
Heating/Cooling : Forced air Natural gas / Central air conditioning, Ventilation system
Days on Market : 109 days
2258 Dauncey Crescent. London, ON
Property is SOLD
Welcome to this stunning, move-in ready, south-facing home in Uplands North situated in a prime 60FT wide lot ,Near Masonville Mall, Western University, a golf course, and many other amenities.This 2-story residence features 4 spacious bedrooms and 3.5 well-appointed bathrooms.An oversized, upgraded double garage plus a driveway offering 4 parking ...
Listed by Century 21 First Canadian Corp
For Sale Nearby
1 Bedroom Properties 2 Bedroom Properties 3 Bedroom Properties 4+ Bedroom Properties Homes for sale in St. Thomas Homes for sale in Ilderton Homes for sale in Komoka Homes for sale in Lucan Homes for sale in Mt. Brydges Homes for sale in Belmont For sale under $300,000 For sale under $400,000 For sale under $500,000 For sale under $600,000 For sale under $700,000
