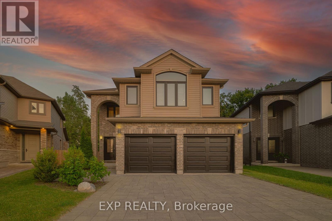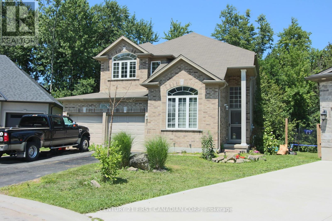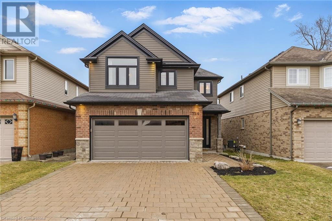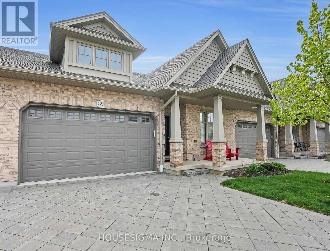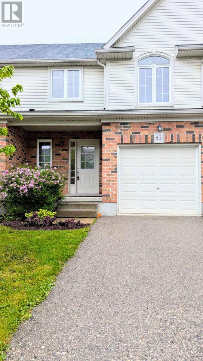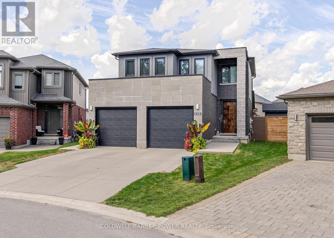

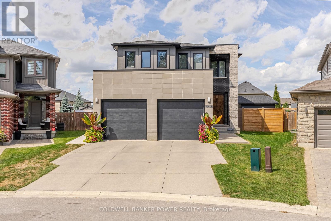
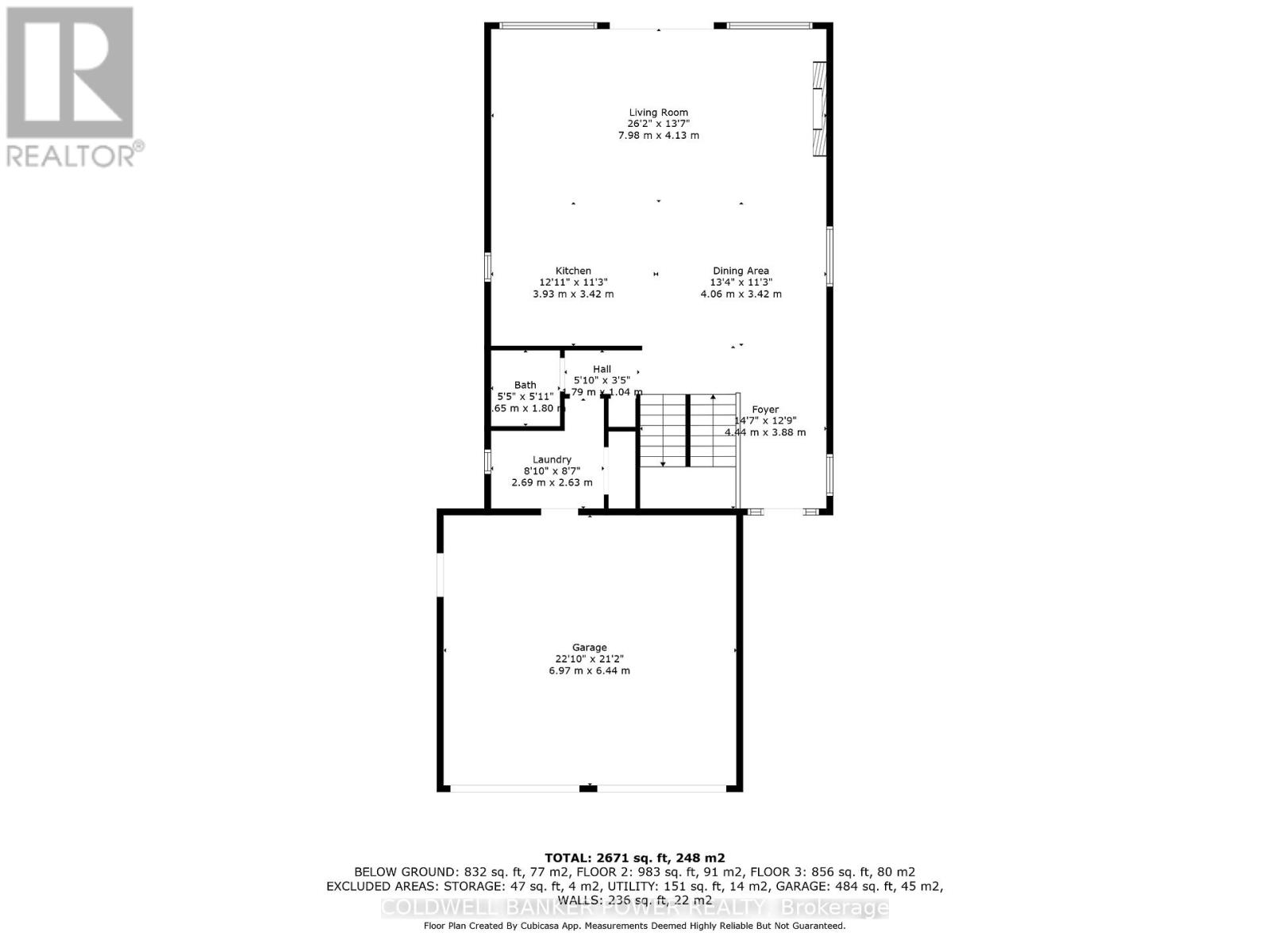
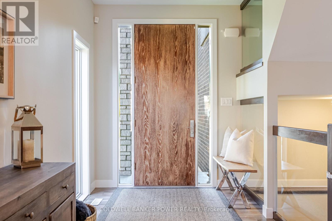
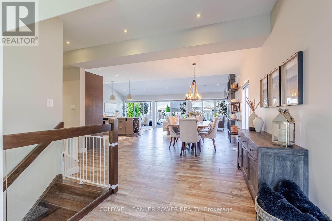
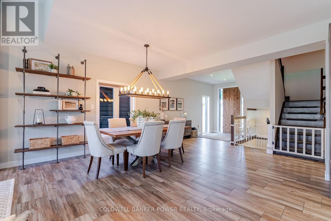
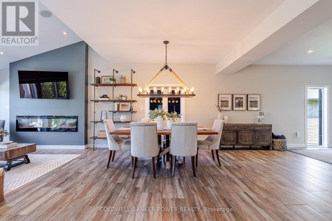
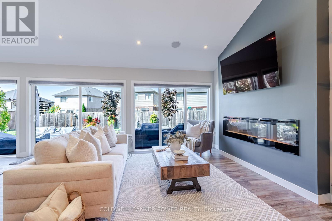
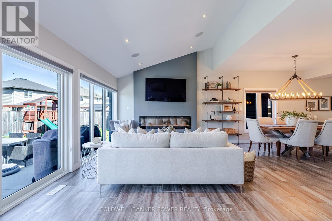
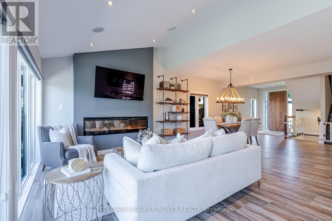
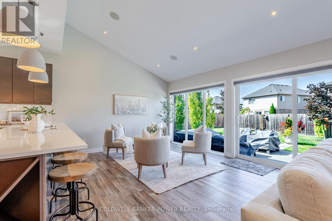
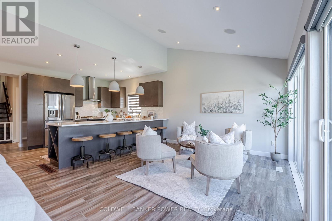
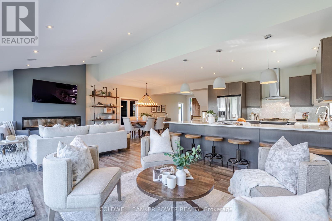
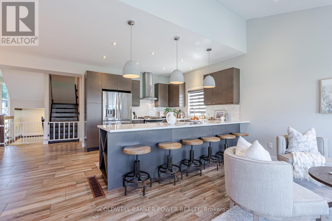
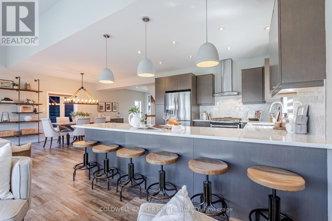
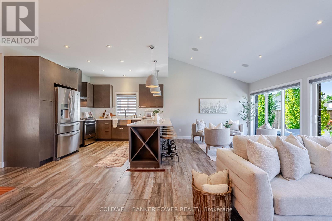
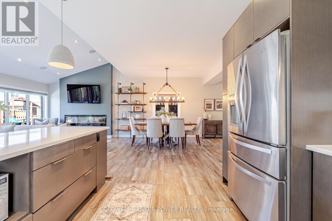
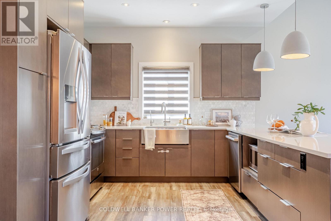
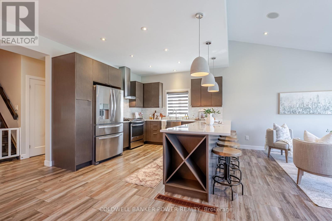
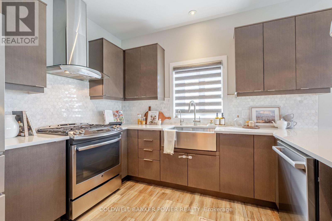
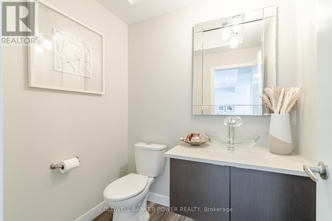
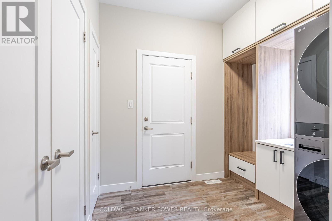
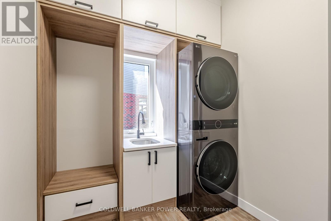
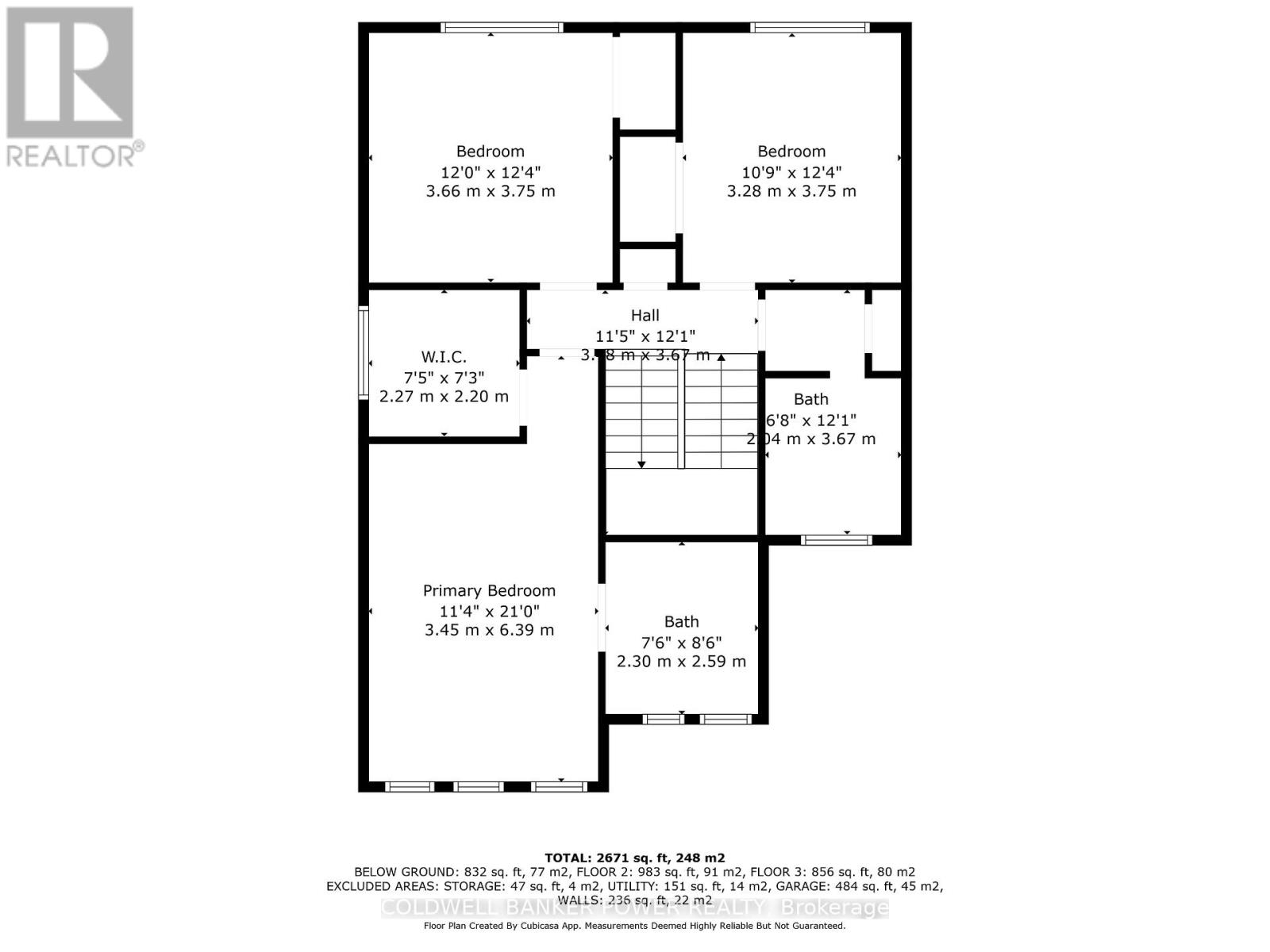
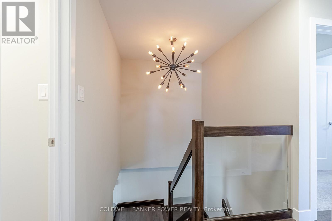
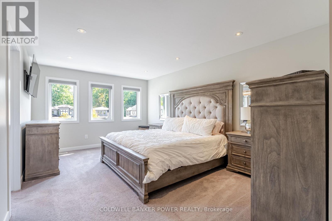
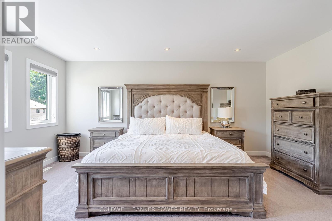
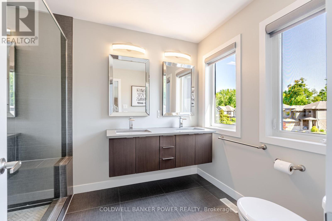
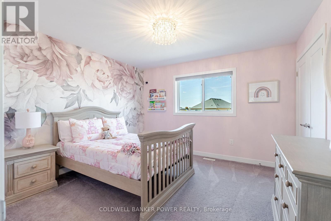
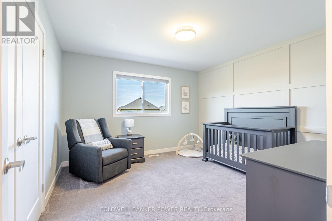
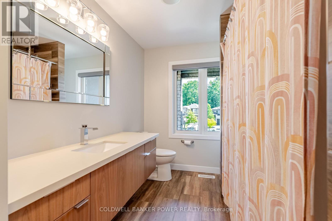
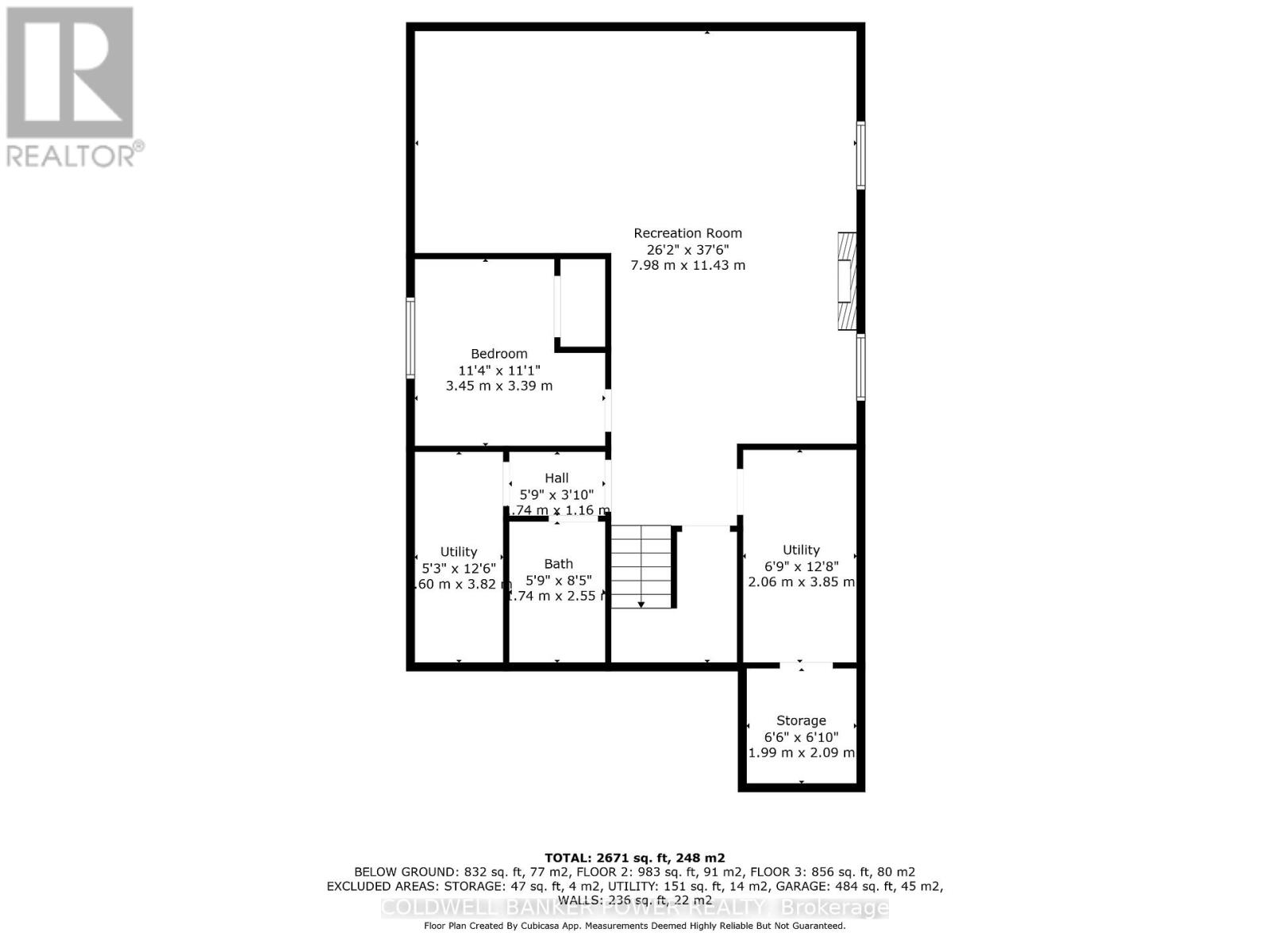
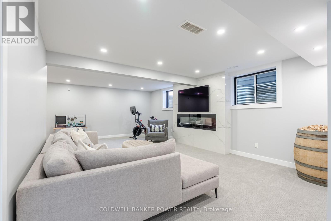
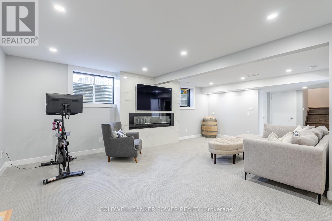
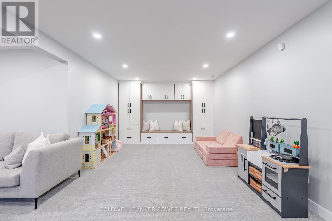
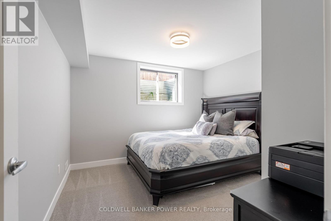
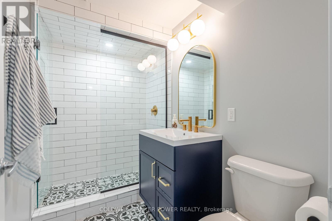
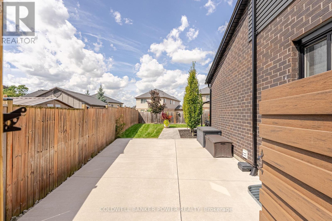
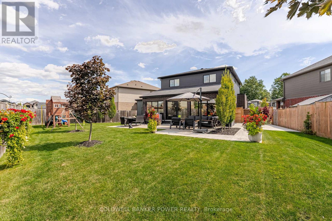
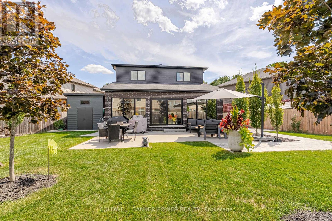
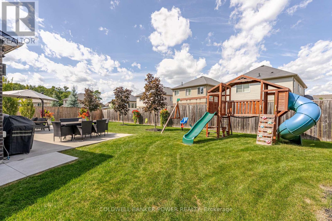
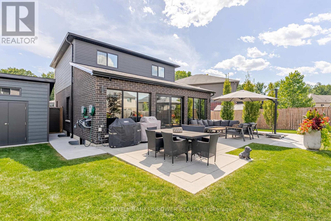
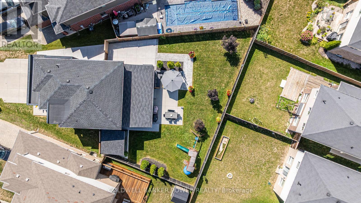
2224 Yellowbirch Place.
London, ON
$999,900
4 Bedrooms
3 + 1 Bathrooms
2000 - 2500 SQ/FT
2 Stories
Exceptional family home situated at the end of a quiet court on an oversized pie-shaped lot in one of North London's most desirable, family-friendly neighborhoods. Perfect for young families, this prime location is walking distance to top-rated schools, parks, and trails, and just minutes from Masonville Mall, UH, UWO, and Hyde Park shopping. Inside, the bright, open-concept main floor is filled with natural light from oversized west-facing windows-professionally tinted to reduce glare while showcasing stunning sunset views. Features include upgraded ceramic tile and a gorgeous custom kitchen with quartz countertops, s/s appliances including gas stove, island seating, built-in stainless sink, Reverse Osmosis drinking water system, and a brand-new Bosch dishwasher (2025). The welcoming living room boasts a custom media wall with electric fireplace, perfect for entertaining or cozy family nights. A formal dining area, informal dinette with patio access, 2-pc powder room, and convenient main-floor laundry with new stacked LG WashTower (2025) complete the level. Upstairs offers three spacious bedrooms and two full baths, including an impressive primary retreat with walk-in closet and spa-like ensuite featuring double sinks and oversized glass shower. The finished lower level adds versatility with a cozy family room, second media wall with electric fireplace, play area with beautiful built-ins, 4th bedroom, 3-pc bath, and great storage. The fully fenced backyard is a rare find - expansive green space ideal for kids, pets, and gatherings. Enjoy summer on the large concrete patio with gas BBQ hookup. A custom shed and roughed-in electrical for a future hot tub complete the space. Recent upgrades: Roof (2024), A/C (2023), finished basement (2022), alarm system & cameras (2024), epoxy garage floor, Nieman Market laundry built-ins, stone pillars, concrete drive & walkway, upgraded lighting & window coverings, owned tankless water heater, and freshly repainted exterior stucco. (id:57519)
Listing # : X12410013
City : London
Approximate Age : 6-15 years
Property Taxes : $5,994 for 2025
Property Type : Single Family
Title : Freehold
Basement : Full (Finished)
Lot Area : 30.4 x 132 FT ; 47 x 132 x 10.15 x 10.15x10.15x 11
Heating/Cooling : Forced air Natural gas / Central air conditioning
Days on Market : 4 days
2224 Yellowbirch Place. London, ON
$999,900
photo_library More Photos
Exceptional family home situated at the end of a quiet court on an oversized pie-shaped lot in one of North London's most desirable, family-friendly neighborhoods. Perfect for young families, this prime location is walking distance to top-rated schools, parks, and trails, and just minutes from Masonville Mall, UH, UWO, and Hyde Park shopping. ...
Listed by Coldwell Banker Power Realty
For Sale Nearby
1 Bedroom Properties 2 Bedroom Properties 3 Bedroom Properties 4+ Bedroom Properties Homes for sale in St. Thomas Homes for sale in Ilderton Homes for sale in Komoka Homes for sale in Lucan Homes for sale in Mt. Brydges Homes for sale in Belmont For sale under $300,000 For sale under $400,000 For sale under $500,000 For sale under $600,000 For sale under $700,000
