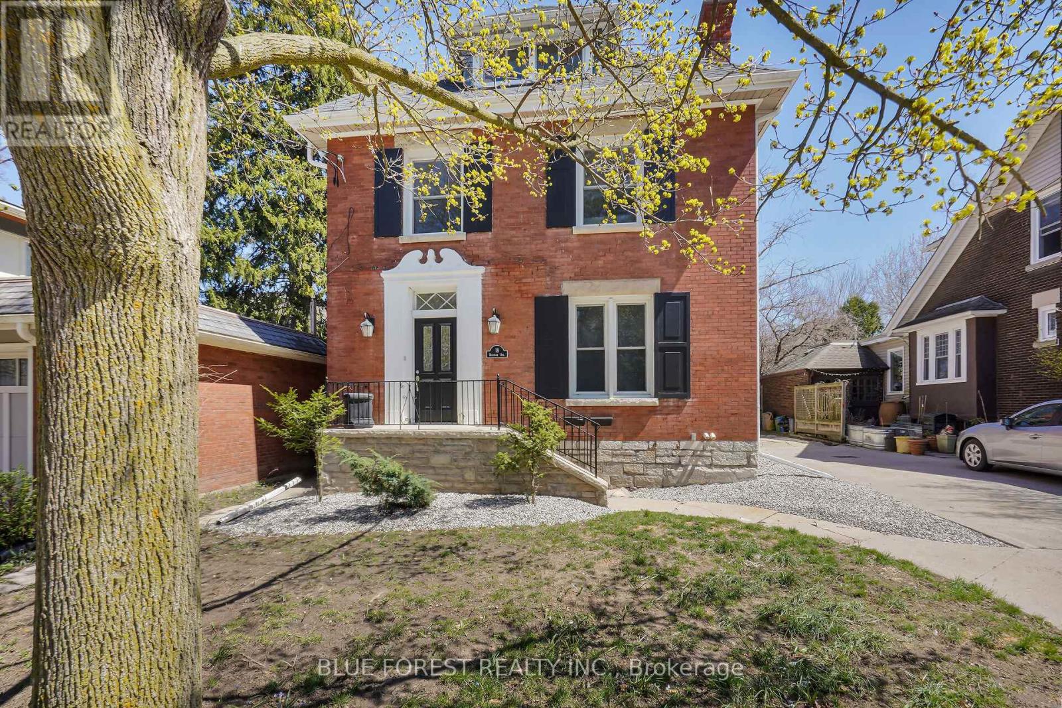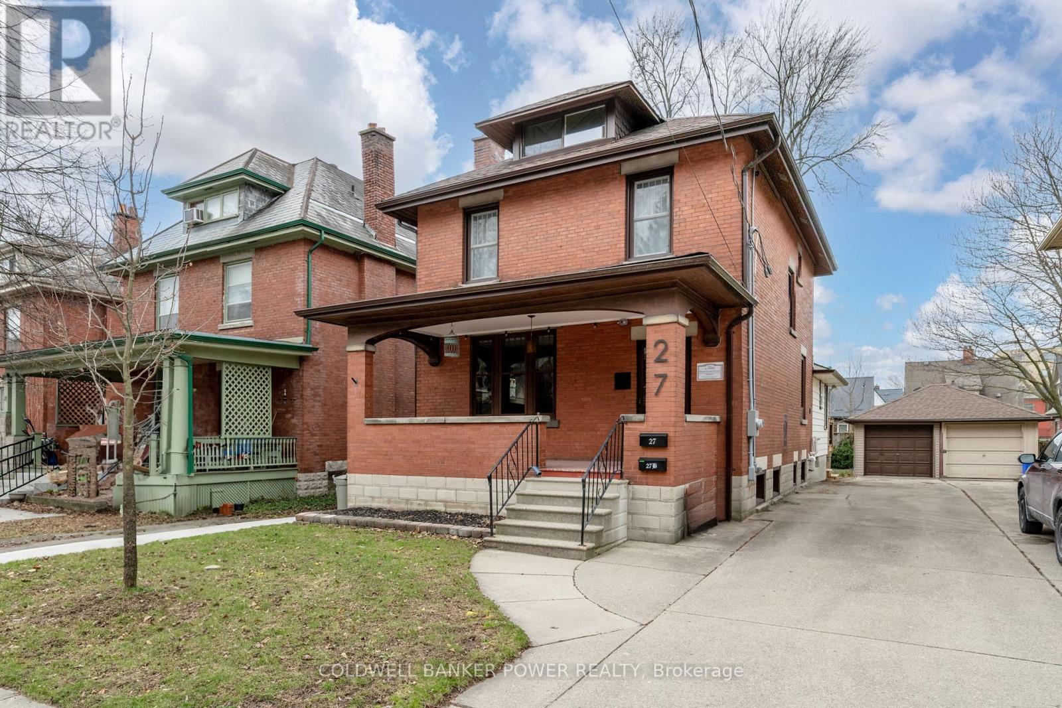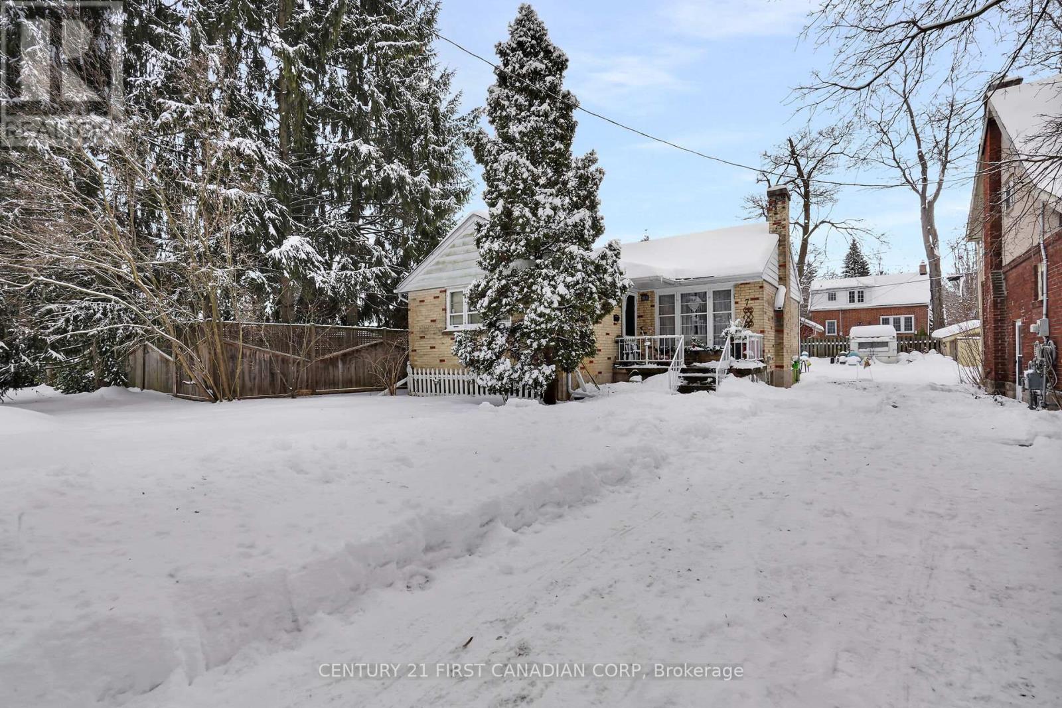










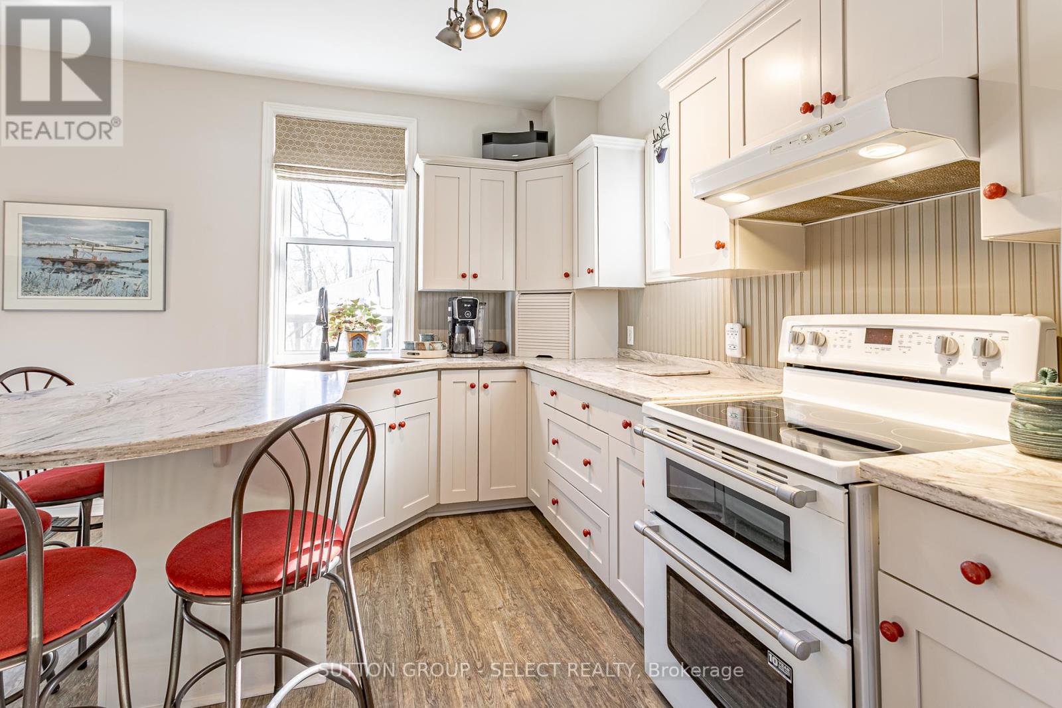








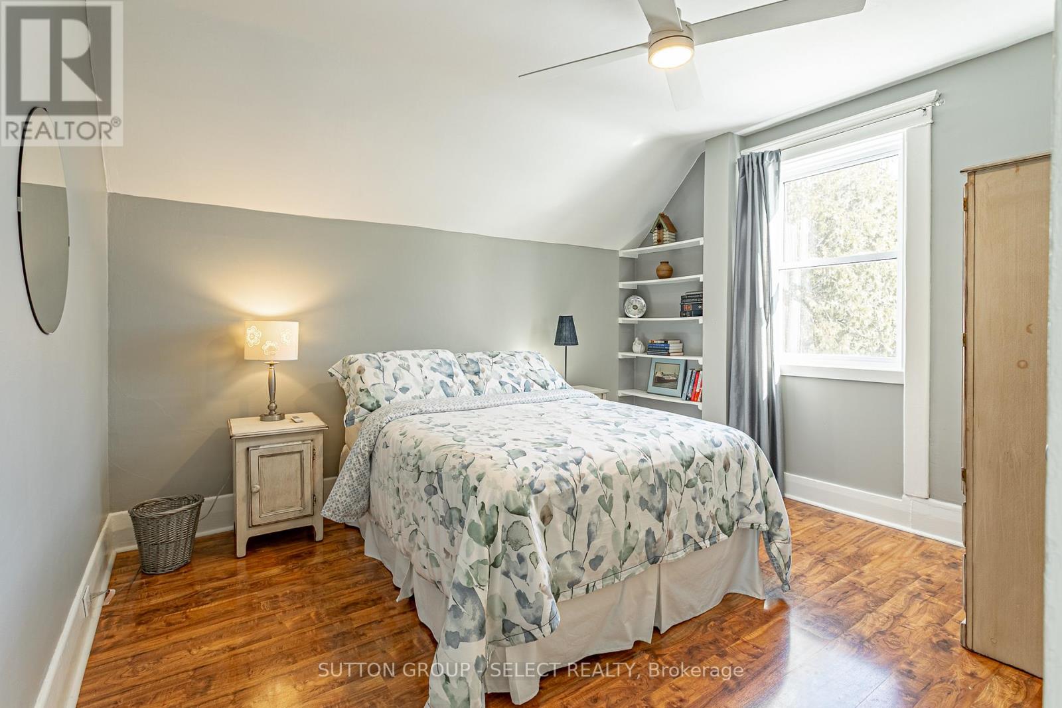















22 Carfrae Crescent.
London, ON
Property is SOLD
3 Bedrooms
2 Bathrooms
1099 SQ/FT
Stories
Old South charmer with Pool backing onto the Thames River! This is your opportunity to have your own backyard oasis within walking distance to Downtown and Wortley Village! Perfectly situated, this home offers cozy comfort inside and a deep lot perfect for BBQing, swimming, and entertaining friends and family. You'll love the vintage details on this updated home with tall baseboards, leaded glass, and millwork. Three bedrooms upstairs, one with a view of the river. and a nook with skylight, the perfect area for reading or working. The bathroom on this floor has a claw foot tub, one of the many features adding to the overall charm of this home. The living room with crown moulding features a bay window flooding the home with natural light. It flows seamlessly to the dining room with its wall of windows, crown moulding, and ample space for family dinners. For more casual meals, enjoy sitting at the breakfast bar in the kitchen overlooking the spectacular backyard! There's an abundance of prep space and storage with the large peninsula, extra built ins and pantry. A convenient 3 pc bathroom completes this floor. The lower level offers more space to enjoy with a recreation room that includes an area for an office/workout space, storage, laundry and utility. Great neighbourhood schools, shops, restaurants, and community. Make your summer plans now for fun with family and friends enjoying this amazing home and backyard! Don't miss this opportunity to make lasting memories at 22 Carfrae Crescent! (id:57519)
Listing # : X12008540
City : London
Property Taxes : $3,933 for 2024
Property Type : Single Family
Title : Freehold
Basement : N/A (Partially finished)
Parking : No Garage
Lot Area : 30 x 189 FT
Heating/Cooling : Heat Pump Natural gas / Central air conditioning
Days on Market : 52 days
Sold Prices in the Last 6 Months
22 Carfrae Crescent. London, ON
Property is SOLD
Old South charmer with Pool backing onto the Thames River! This is your opportunity to have your own backyard oasis within walking distance to Downtown and Wortley Village! Perfectly situated, this home offers cozy comfort inside and a deep lot perfect for BBQing, swimming, and entertaining friends and family. You'll love the vintage details on ...
Listed by Sutton Group - Select Realty
Sold Prices in the Last 6 Months
For Sale Nearby
1 Bedroom Properties 2 Bedroom Properties 3 Bedroom Properties 4+ Bedroom Properties Homes for sale in St. Thomas Homes for sale in Ilderton Homes for sale in Komoka Homes for sale in Lucan Homes for sale in Mt. Brydges Homes for sale in Belmont For sale under $300,000 For sale under $400,000 For sale under $500,000 For sale under $600,000 For sale under $700,000
