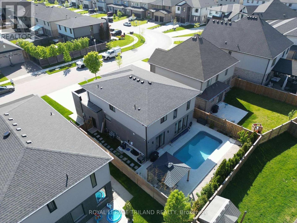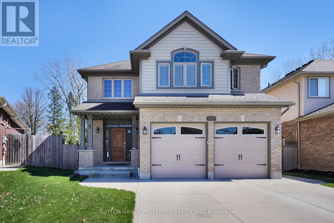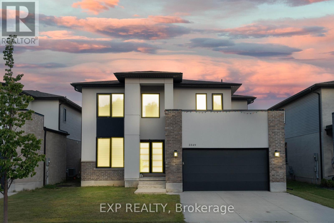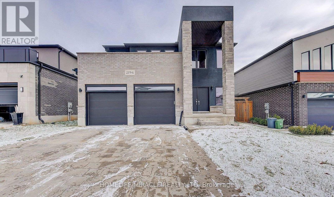

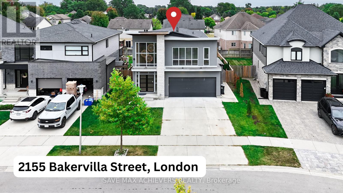
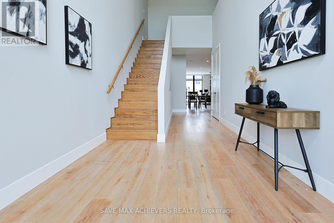
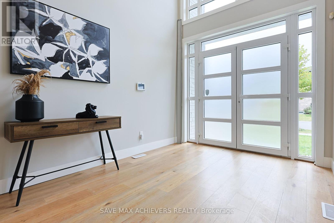
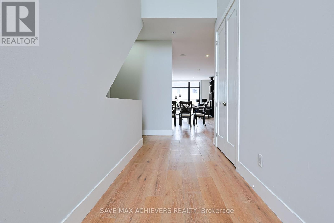
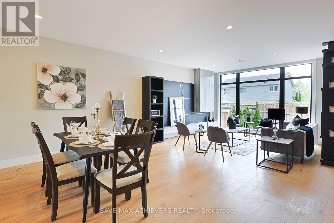
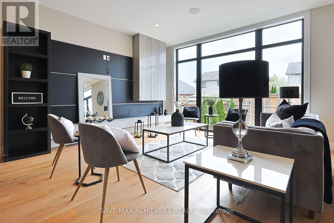
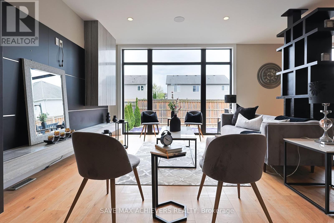
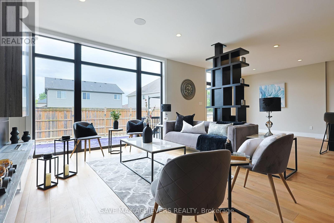
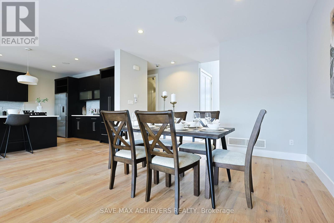
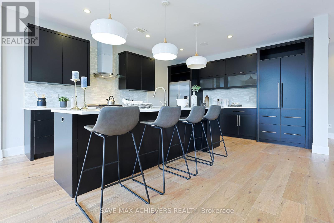
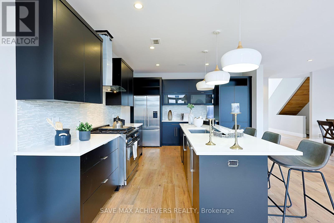
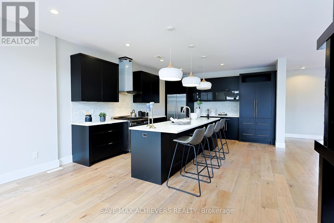
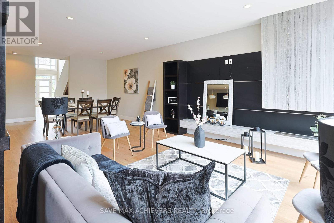
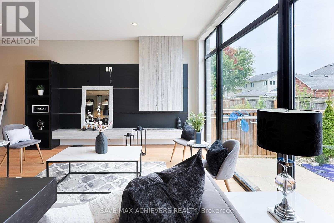
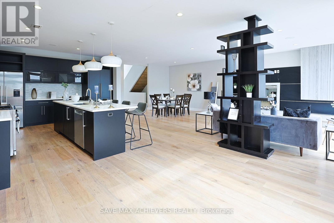
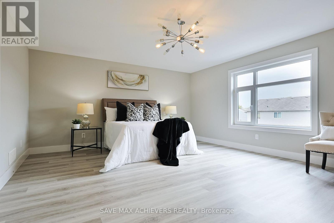
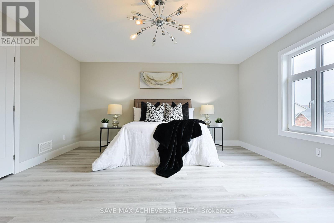
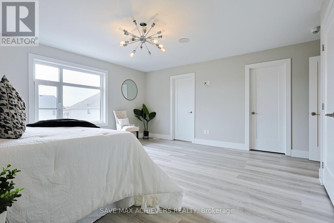
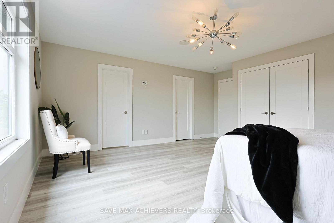
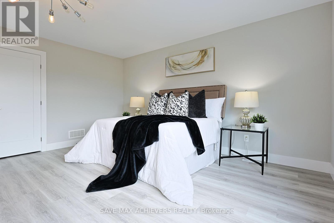
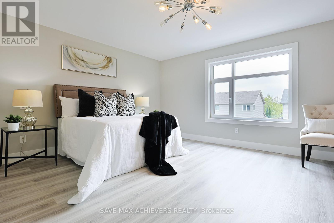
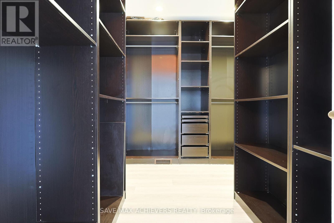
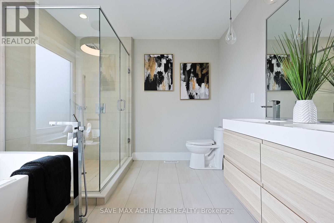
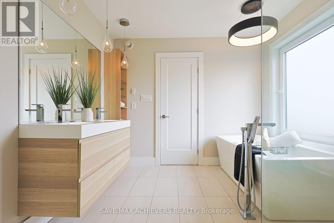
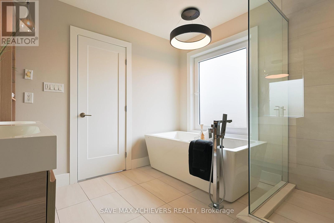
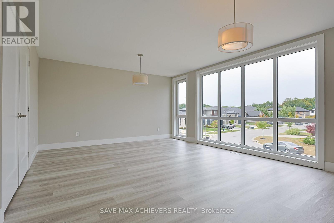
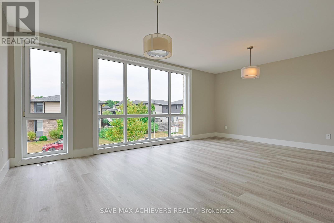
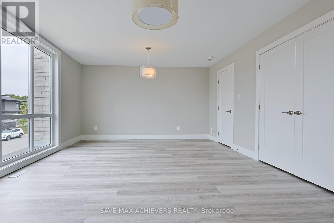
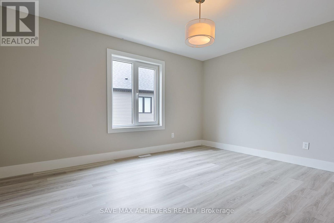
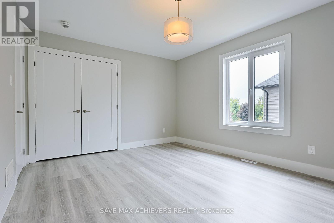
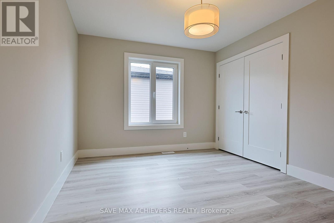
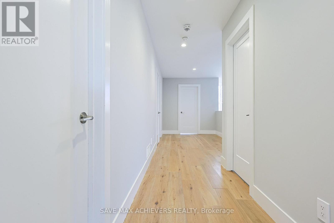
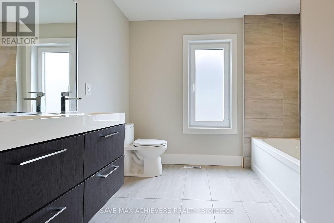
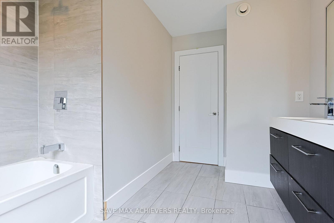
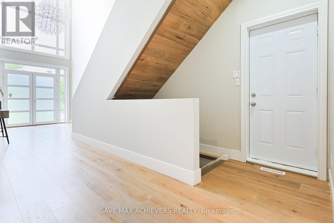
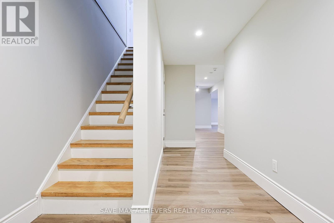
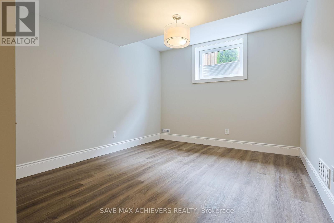
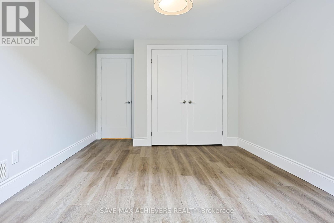
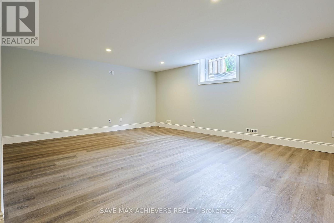
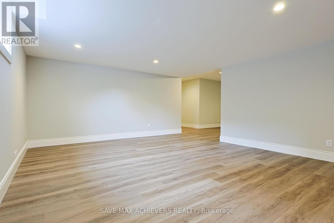
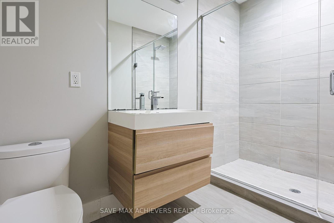
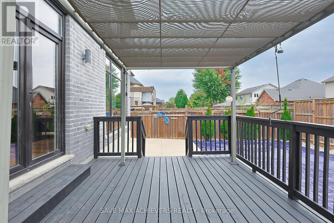
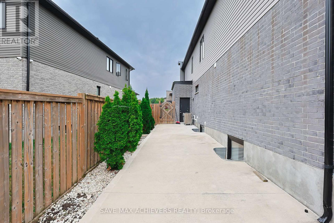
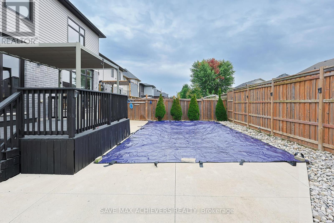
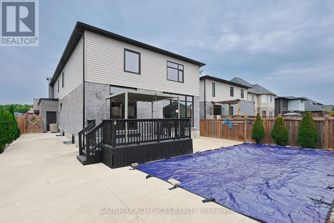
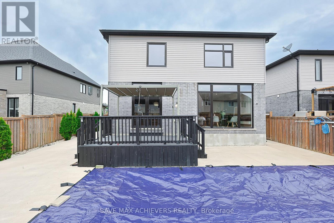
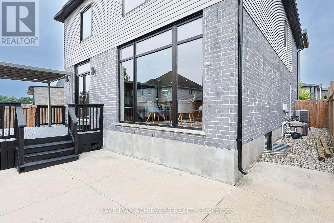
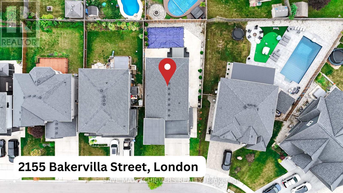
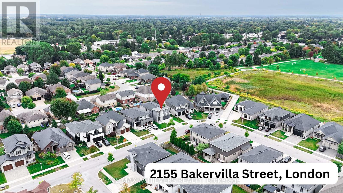
2155 Bakervilla Street.
London, ON
$1,275,000
6 Bedrooms
3 + 1 Bathrooms
3000 - 3500 SQ/FT
2 Stories
Welcome to lovely Lambeth. This stunning detached carpet-free home is perfectly located in a desirable neighbourhood of Lambeth. Designed for both comfort and style, it features an open-concept floor plan filled with natural light, gleaming hardwood floors and elegant finishes. As soon soon as you walk in, you are welcomed by 21 feet foyer with luxurious chandelier and huge glass window. The gourmet custom kitchen comes equipped with appliances, ample counter space and a seamless layout ideal for cooking and entertaining with lot of cabinet space. A spacious living room with custom partition showcase and TV unit wall offers the perfect spot to unwind. Primary bedroom is of generous size with lot of natural light and comes with 4 piece ensuite bathroom and custom made walk-in closet. Other 3 bedrooms are quite spacious with ample natural light. Fully fenced landscaped backyard offers large deck and inground pool for outdoor gatherings, pool parties or quiet relaxation. Basement is fully finished with separate side entrance and is in sync with the house and offers reck room, bedroom and full washroom. Lot of dollars spend for upgrading concrete driveway which extends till backyard surrounding the house. Close to Hwy 401, shopping outlets, parks and school. This home truly combines elegance, functionality, and modern convenience --- ready to welcome its next owners. (id:57519)
Listing # : X12405270
City : London
Approximate Age : 6-15 years
Property Taxes : $6,425 for 2025
Property Type : Single Family
Title : Freehold
Basement : N/A (Finished)
Lot Area : 15.4 M
Heating/Cooling : Forced air Natural gas / Central air conditioning
Days on Market : 6 days
2155 Bakervilla Street. London, ON
$1,275,000
photo_library More Photos
Welcome to lovely Lambeth. This stunning detached carpet-free home is perfectly located in a desirable neighbourhood of Lambeth. Designed for both comfort and style, it features an open-concept floor plan filled with natural light, gleaming hardwood floors and elegant finishes. As soon soon as you walk in, you are welcomed by 21 feet foyer with ...
Listed by Save Max Achievers Realty
For Sale Nearby
1 Bedroom Properties 2 Bedroom Properties 3 Bedroom Properties 4+ Bedroom Properties Homes for sale in St. Thomas Homes for sale in Ilderton Homes for sale in Komoka Homes for sale in Lucan Homes for sale in Mt. Brydges Homes for sale in Belmont For sale under $300,000 For sale under $400,000 For sale under $500,000 For sale under $600,000 For sale under $700,000
