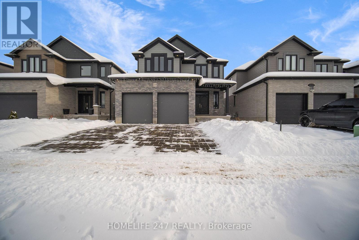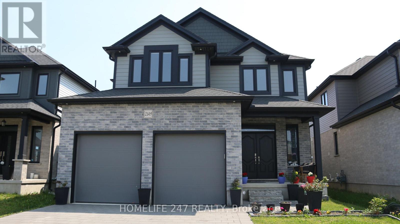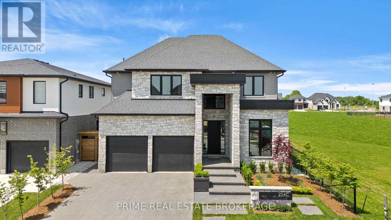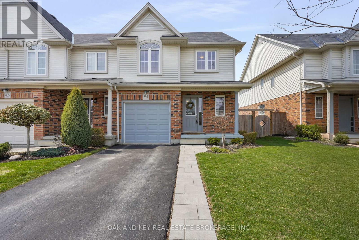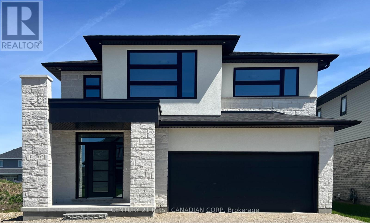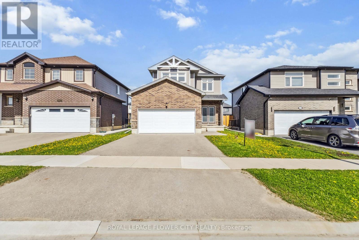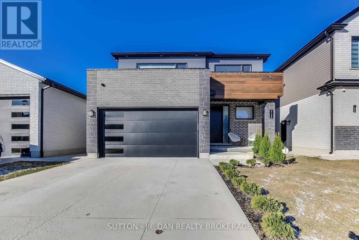

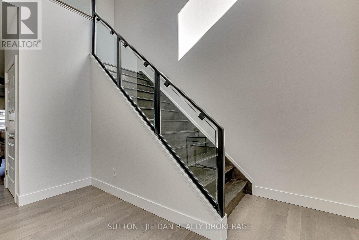
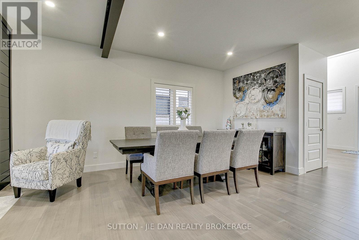
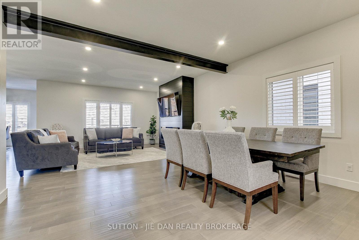
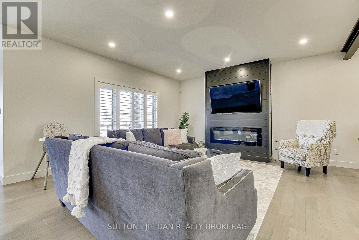
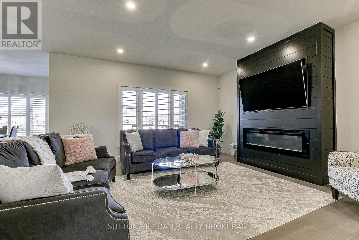
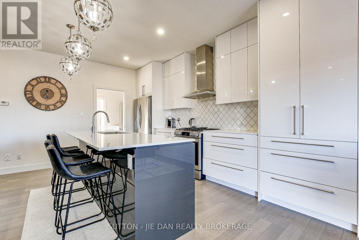
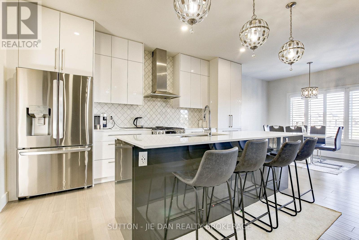
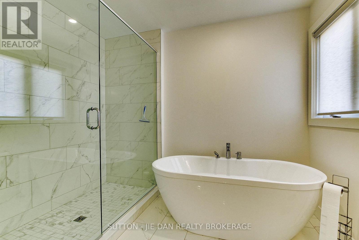
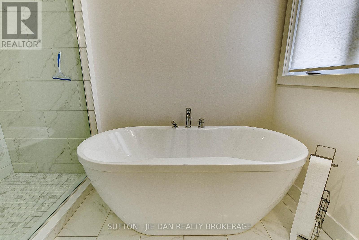
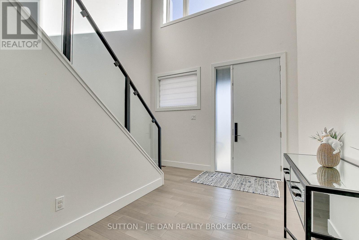
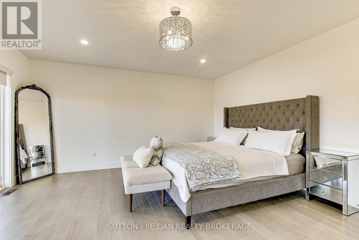
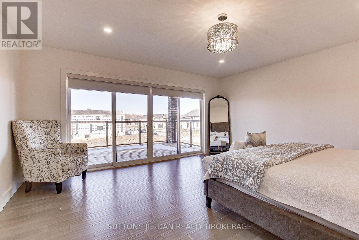
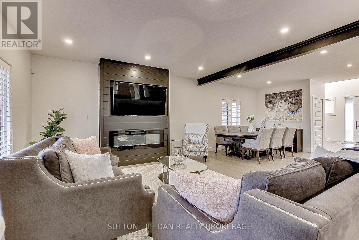
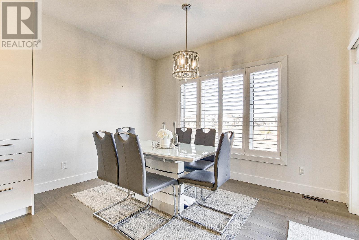
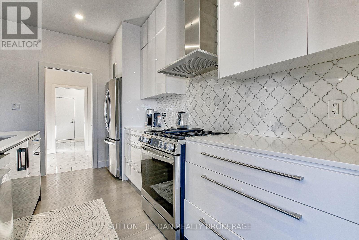
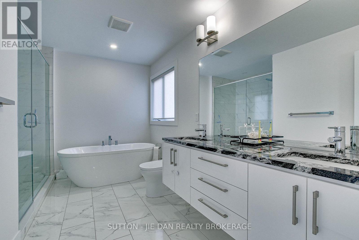
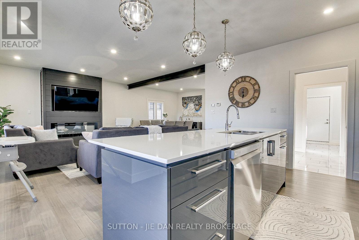
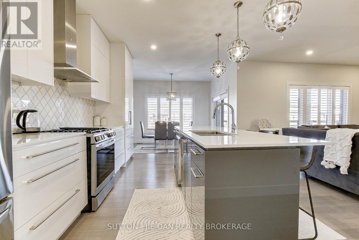
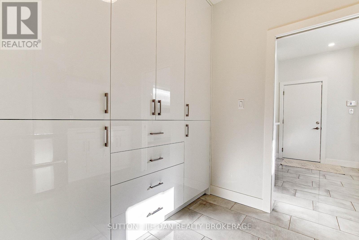
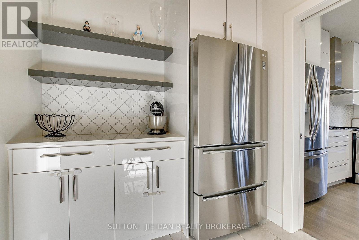
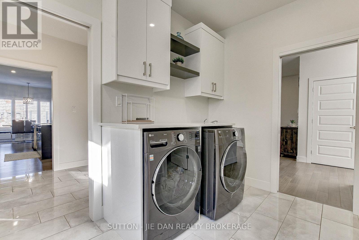
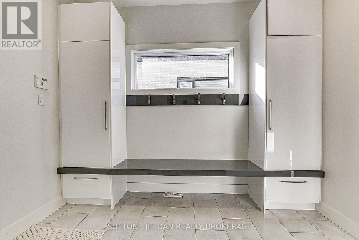
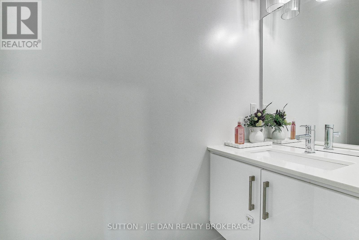
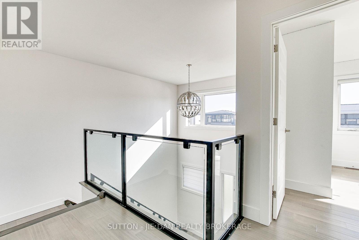
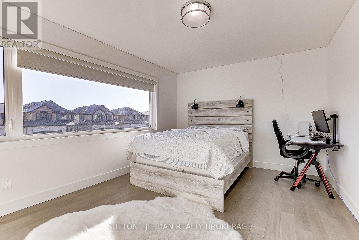
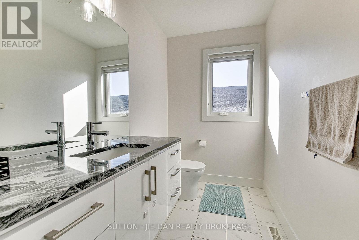
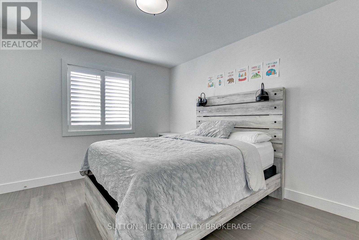
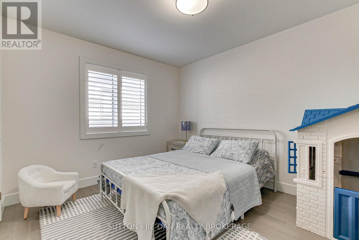
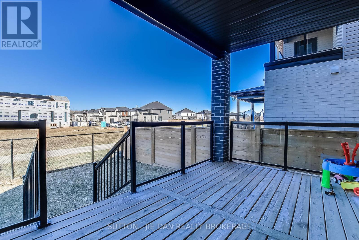
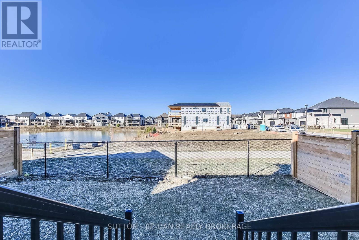
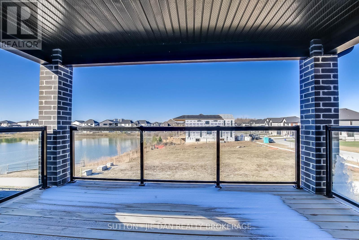
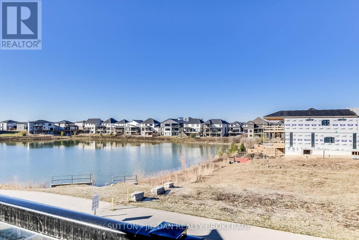
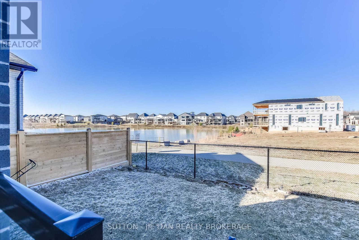
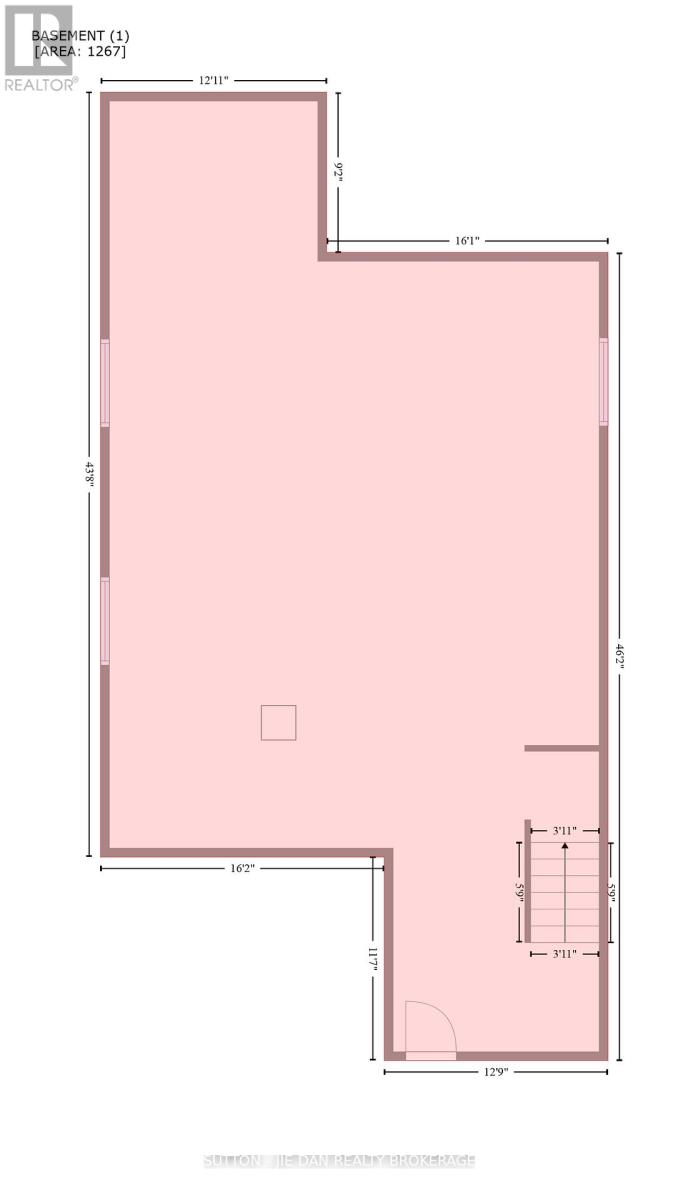
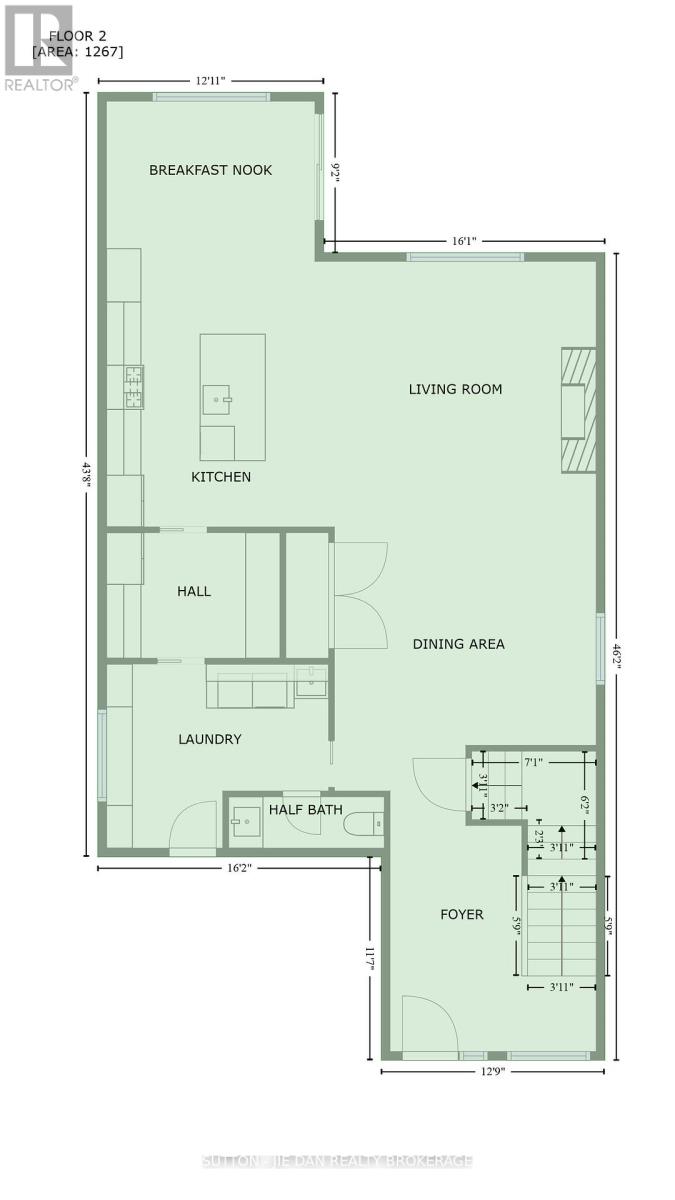
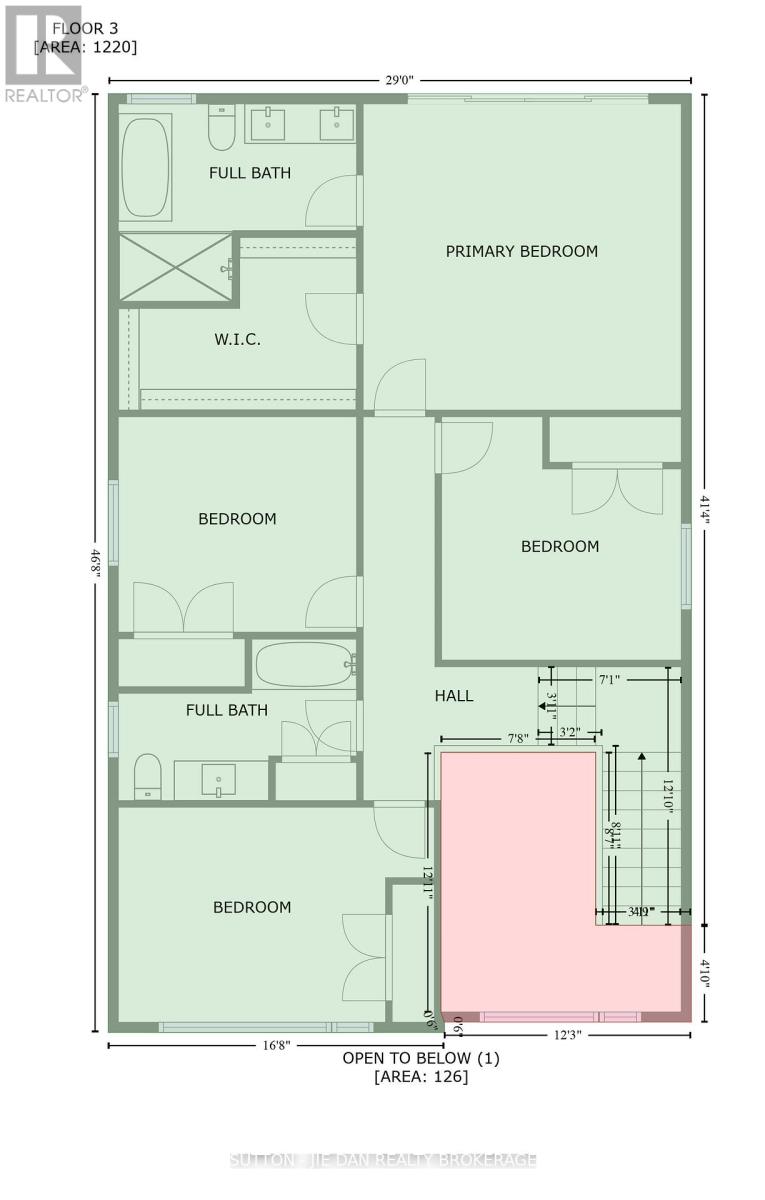
2136 Tokala Trail.
London, ON
Property is SOLD
4 Bedrooms
2 + 1 Bathrooms
2499 SQ/FT
2 Stories
Welcome to this stunning two-story home , nestled in a prestigious North London neighborhood. With 4 bedrooms and 2.5 bathrooms, this contemporary residence offers an impeccable blend of luxury and functionality, perfect for modern family living. On the main floor, you'll find a thoughtfully designed layout that caters to all your needs. The spacious mudroom, with direct access to the 2 car garage and laundry facilities, ensures everyday convenience. The heart of the home is the open concept kitchen, featuring a large center island, elegant tile backsplash, and a cozy eating area. The adjoining butler's pantry, complete with a second fridge, provides extra storage and prep space. The inviting living room, with its warm fireplace, seamlessly connects to the formal dining area, creating an ideal space for entertaining guests. A convenient two-piece powder room completes the main level. The upper level features four generously-sized bedrooms, each designed for comfort and style. The expansive primary suite is a true retreat, boasting a lavish five-piece ensuite, a walk-in closet, and a private balcony overlooking a serene pond, perfect for relaxing with your morning coffee. Step outside to the covered deck off the eating area, where you can enjoy al fresco dining or simply unwind while taking in the tranquil view of the drainage pond at the rear of the property. This exquisite home truly offers a blend of sophisticated living and natural beauty, making it a perfect choice for discerning buyers. Just minutes to restaurants, shopping and all amenities. (id:57519)
Listing # : X12036013
City : London
Approximate Age : 0-5 years
Property Taxes : $7,598 for 2024
Property Type : Single Family
Title : Freehold
Basement : N/A (Unfinished)
Lot Area : 40.1 x 108 FT | under 1/2 acre
Heating/Cooling : Forced air Natural gas / Central air conditioning
Days on Market : 84 days
2136 Tokala Trail. London, ON
Property is SOLD
Welcome to this stunning two-story home , nestled in a prestigious North London neighborhood. With 4 bedrooms and 2.5 bathrooms, this contemporary residence offers an impeccable blend of luxury and functionality, perfect for modern family living. On the main floor, you'll find a thoughtfully designed layout that caters to all your needs. The ...
Listed by Sutton - Jie Dan Realty Brokerage
For Sale Nearby
1 Bedroom Properties 2 Bedroom Properties 3 Bedroom Properties 4+ Bedroom Properties Homes for sale in St. Thomas Homes for sale in Ilderton Homes for sale in Komoka Homes for sale in Lucan Homes for sale in Mt. Brydges Homes for sale in Belmont For sale under $300,000 For sale under $400,000 For sale under $500,000 For sale under $600,000 For sale under $700,000
