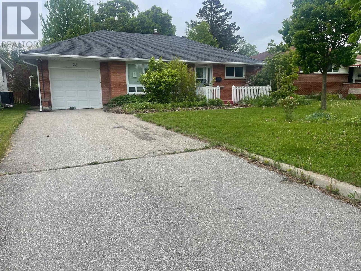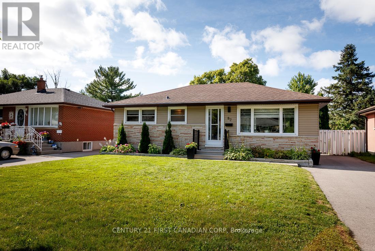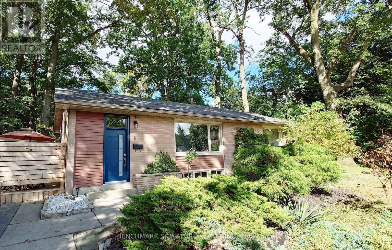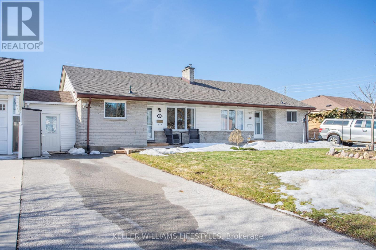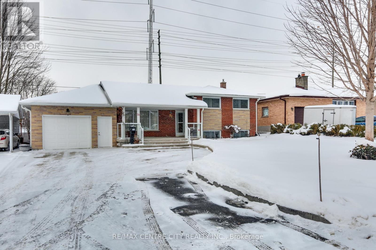


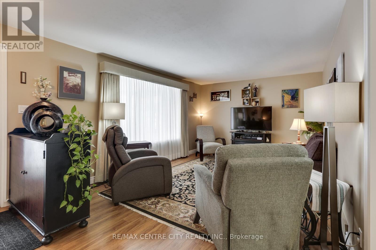
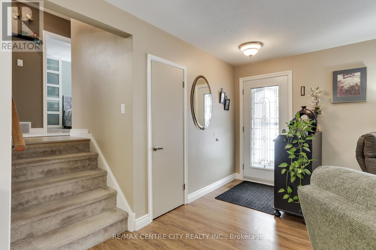
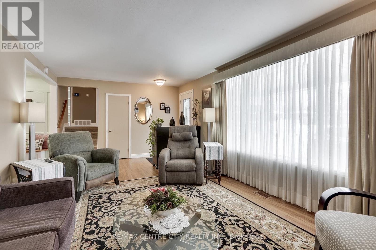
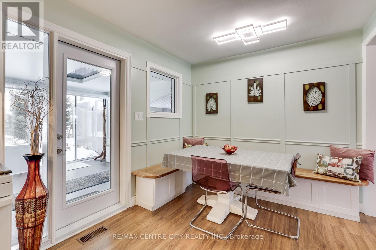
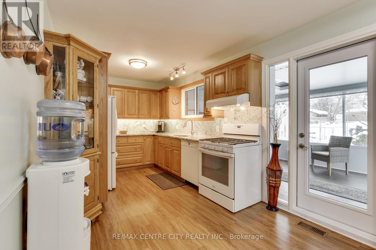
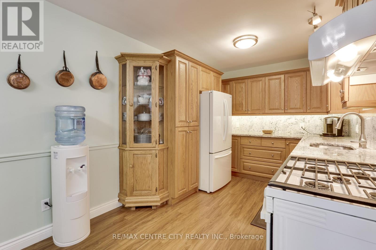
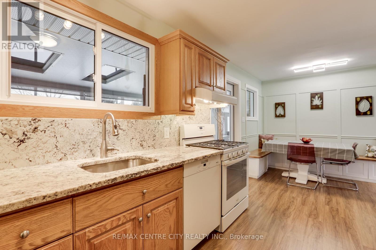
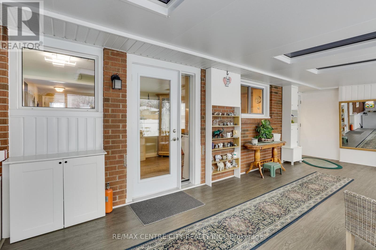
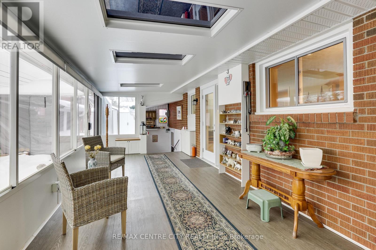
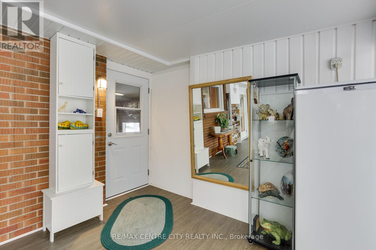


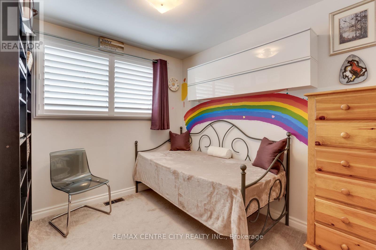
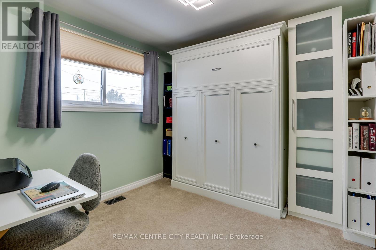
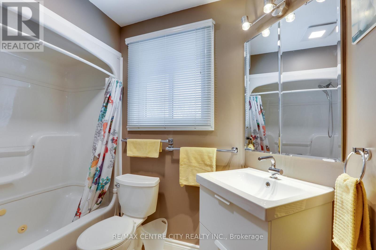

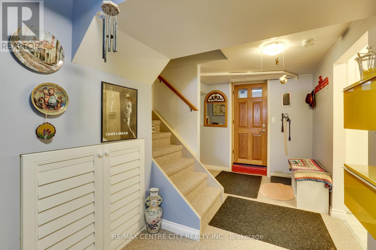

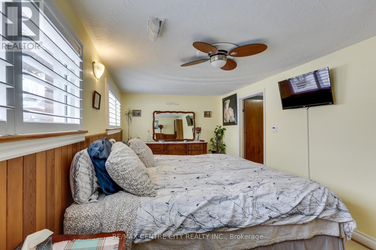
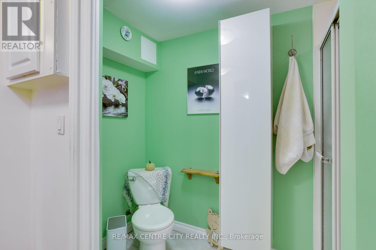
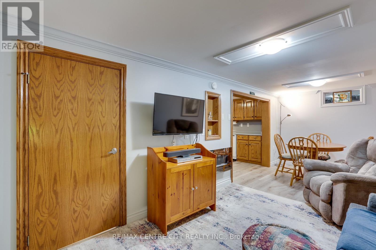
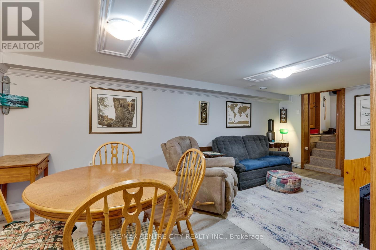
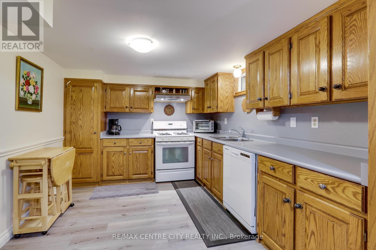
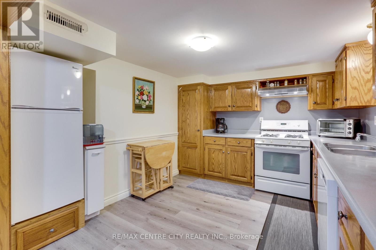

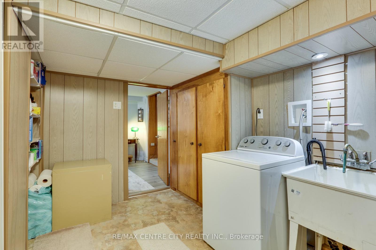
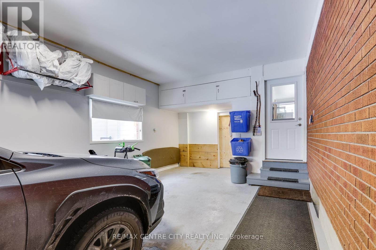
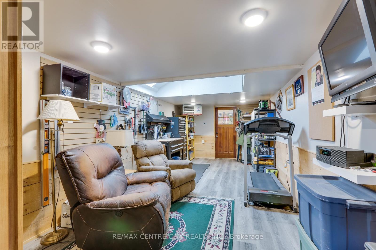
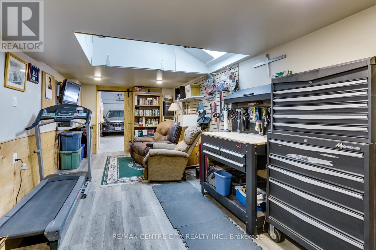
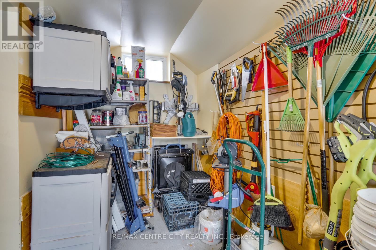
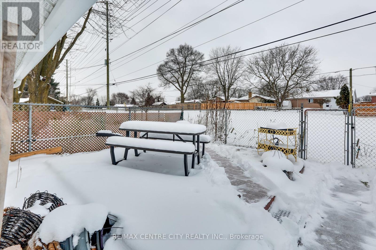

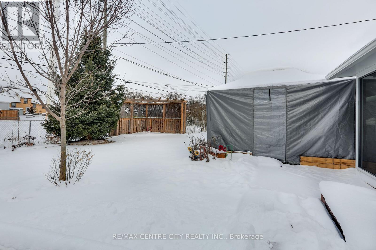

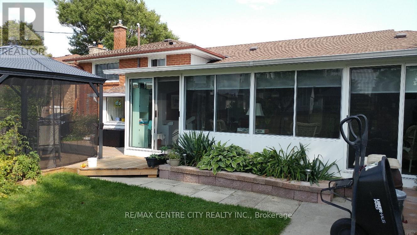
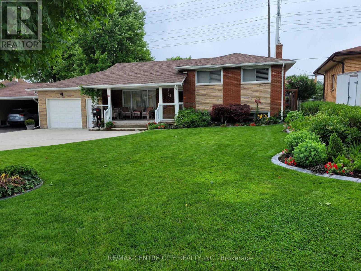
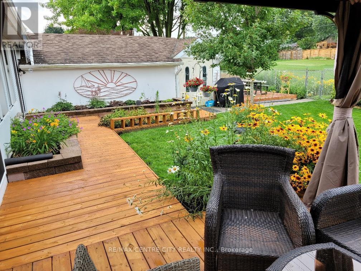
21 Manitoulin Drive.
London, ON
Property is SOLD
4 Bedrooms
2 Bathrooms
1099 SQ/FT
Stories
Welcome to 21 Manitoulin Dr. This immaculately maintained, all brick, 4level side split, with a full in-law suite, and an attached 2 car deep garage, is an opportunity in home ownership that should not be missed. This is a highly desirable area of London with all the amenities you need nearby. Plenty of schools, parks, walking trails and shopping, in a mature neighbourhood, as well as quick access to the #401, make this an ideal place to live. Updated features include a new furnace(2022) and A/C(2023), large(6car) concrete driveway(2021), new roof with 50yr shingles(2018), and all windows and doors have been replaced. Inside includes new hard surface flooring throughout upstairs and lower unit, updated kitchens with granite countertops, updated bathrooms, separate laundry facilities, wine cellar under the covered porch as well as plenty of storage space. Exterior features include the addition of a 3 season sunroom, a Gazebo and a Pergola, attached (heated) workshop/tool shed, and an in-ground watering system, all on a large fenced in lot. Access to the in-law suite is via a set of stairs accessed through the sunroom at the rear. It is also worth noting that this home can easily be returned to a single family dwelling, if desired, and property will be completely vacant upon closing. (id:57519)
Listing # : X11933494
City : London
Approximate Age : 51-99 years
Property Taxes : $3,367 for 2024
Property Type : Single Family
Title : Freehold
Basement : N/A (Finished)
Parking : Attached Garage
Lot Area : 60 x 117 FT | under 1/2 acre
Heating/Cooling : Forced air Natural gas / Central air conditioning
Days on Market : 144 days
21 Manitoulin Drive. London, ON
Property is SOLD
Welcome to 21 Manitoulin Dr. This immaculately maintained, all brick, 4level side split, with a full in-law suite, and an attached 2 car deep garage, is an opportunity in home ownership that should not be missed. This is a highly desirable area of London with all the amenities you need nearby. Plenty of schools, parks, walking trails and shopping, ...
Listed by Re/max Centre City Realty Inc.
For Sale Nearby
1 Bedroom Properties 2 Bedroom Properties 3 Bedroom Properties 4+ Bedroom Properties Homes for sale in St. Thomas Homes for sale in Ilderton Homes for sale in Komoka Homes for sale in Lucan Homes for sale in Mt. Brydges Homes for sale in Belmont For sale under $300,000 For sale under $400,000 For sale under $500,000 For sale under $600,000 For sale under $700,000

