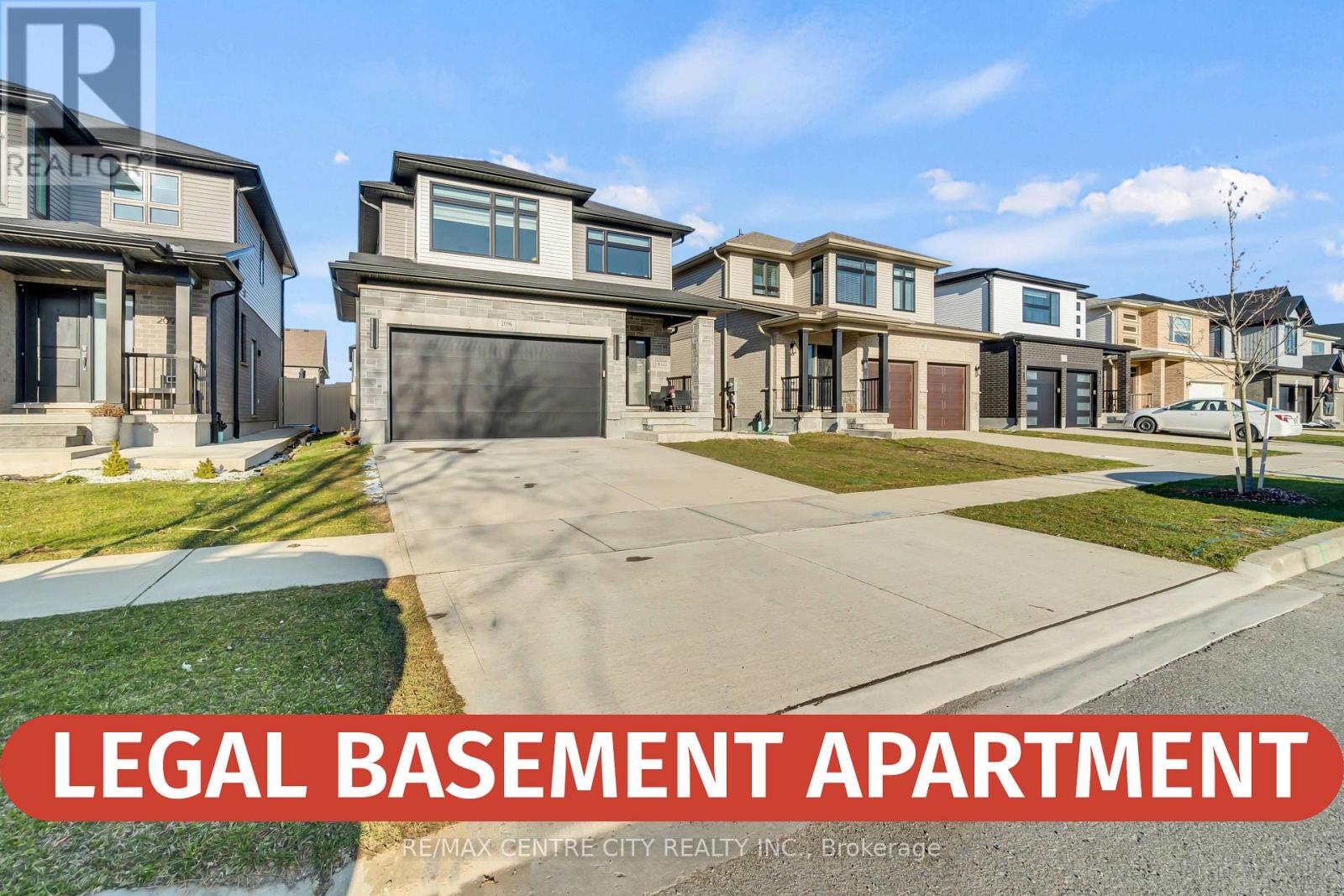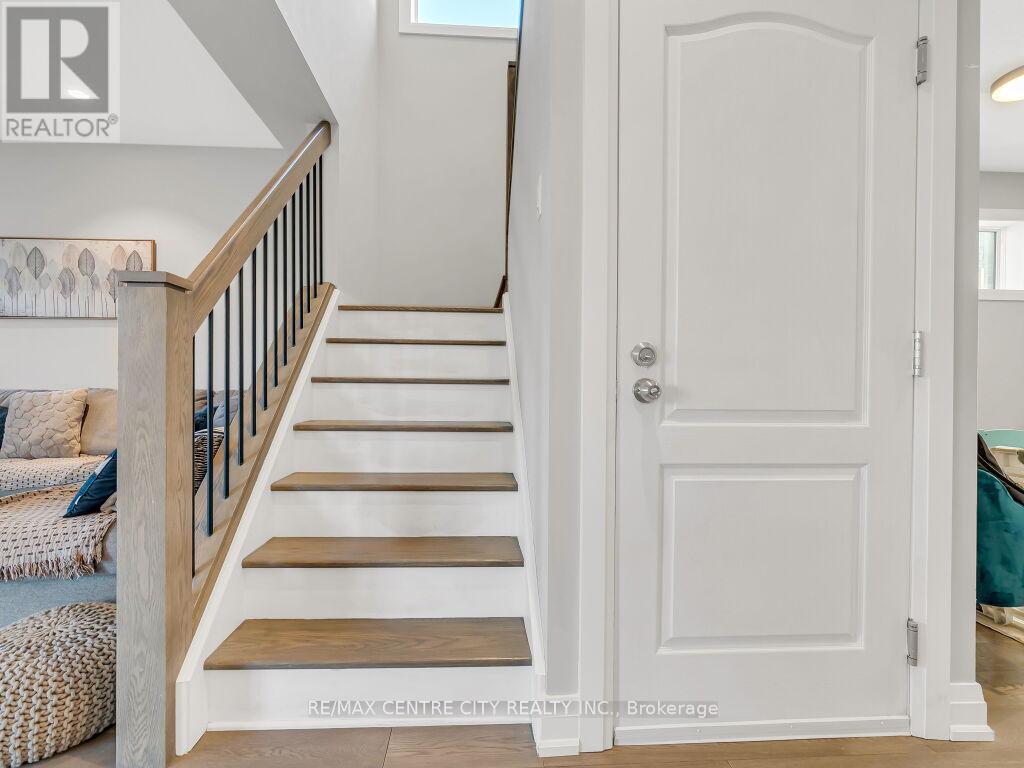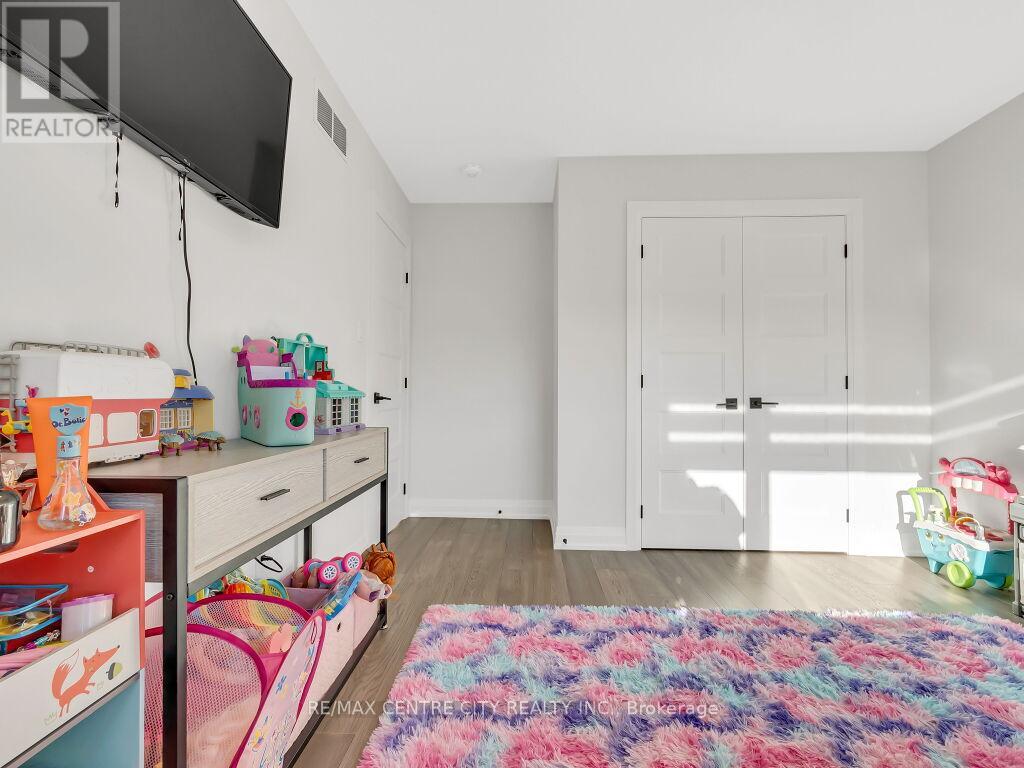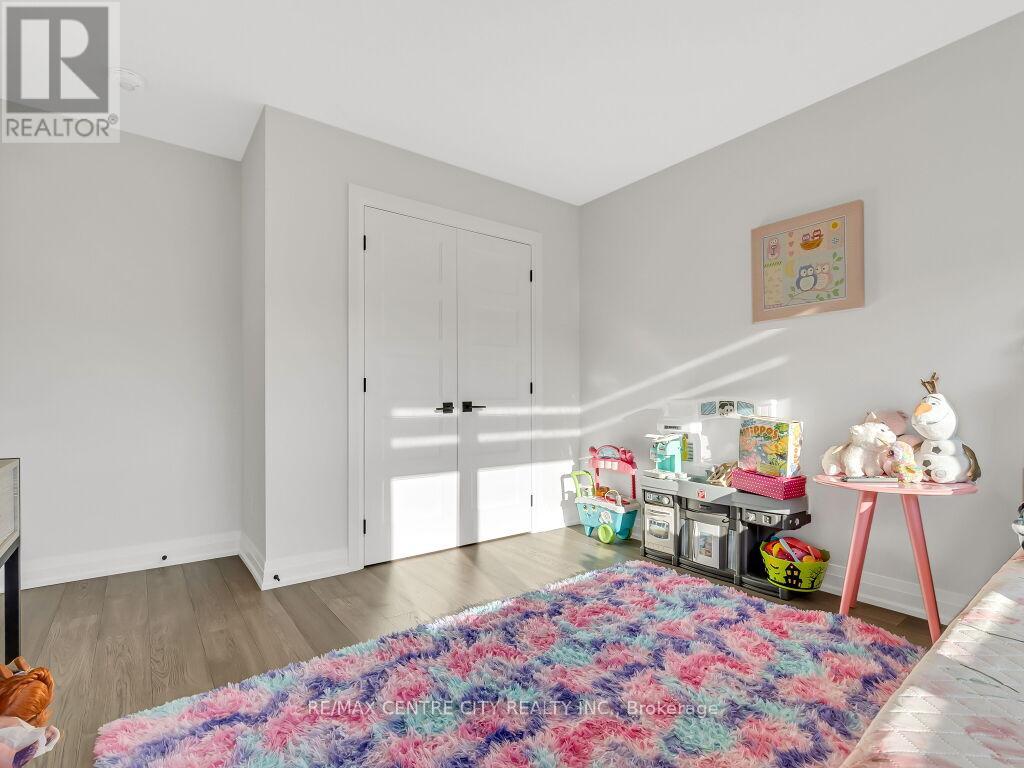


















































2096 Coronation Drive.
London, ON
$949,900
5 Bedrooms
4 + 1 Bathrooms
2000 SQ/FT
2 Stories
Welcome to 2096 Coronation dr, located in one of North London's family-oriented neighbourhoods. Banman Developments' `Zuri` model perfectly combines form and function. This home is unique in many ways, but the best parts are the flex room on the main floor that can be used for an office or second separate sitting room, and the second level loft is excellent additional space for the kids playroom/video game room or an office. There is plenty of space for any person/family. Open concept, Bright, featuring 4+1 bedrooms and 3+2 washrooms, only 5 years old with a legal basement apartment for extra income or use as a granny suits. This house has everything a family needs and as always includes the Banman standard finishes such as: engineered hardwood throughout /No carpet, White kitchen and bathroom cabinets with stone counters in the kitchen, powder room and ensuite bath, Hardwood stairs, 9' main floor ceilings, Pot light on the main, gas fireplace in the family room, cement double driveway, as well as upgrades including, Stone exterior, premium windows, Door handles, siding and much more. The main floor features 9-foot ceilings, a beautiful custom kitchen, a gas fireplace, a Gas stove, and stone countertops with kitchen aid appliances. Upstairs 4 Spacious bedrooms with a loft area, a primary with a walk-in closet, and a spa-like ensuite bath with a tiled and glass shower and soaker tub. The professionally finished legal basement with its own Side Entrance includes a bedroom, office/kids room, living room, kitchen, and 2 full washrooms with laundry. Legal basement apartment(2025). Spent over 90k and with plenty of storage. Deep lot (37.40x131.07) fully fenced with a deck for your enjoyment. Close to all major amenities, UWO, Aquatic Centre, Walmart, Canadian Tire, Schools, place of worship, a park, and walking distance to Hyde Park Shopping Mall. Don't miss out on this wonderful opportunity to own your dream home in North London! Act fast! Book your showing today! (id:57519)
Listing # : X12074715
City : London
Approximate Age : 0-5 years
Property Taxes : $5,916 for 2024
Property Type : Single Family
Title : Freehold
Basement : Full
Lot Area : 37.4 x 131.1 FT
Heating/Cooling : Forced air Natural gas / Central air conditioning, Air exchanger
Days on Market : 19 days
Sold Prices in the Last 6 Months
2096 Coronation Drive. London, ON
$949,900
photo_library More Photos
Welcome to 2096 Coronation dr, located in one of North London's family-oriented neighbourhoods. Banman Developments' `Zuri` model perfectly combines form and function. This home is unique in many ways, but the best parts are the flex room on the main floor that can be used for an office or second separate sitting room, and the second level loft ...
Listed by Re/max Centre City Realty Inc.
Sold Prices in the Last 6 Months
For Sale Nearby
1 Bedroom Properties 2 Bedroom Properties 3 Bedroom Properties 4+ Bedroom Properties Homes for sale in St. Thomas Homes for sale in Ilderton Homes for sale in Komoka Homes for sale in Lucan Homes for sale in Mt. Brydges Homes for sale in Belmont For sale under $300,000 For sale under $400,000 For sale under $500,000 For sale under $600,000 For sale under $700,000










