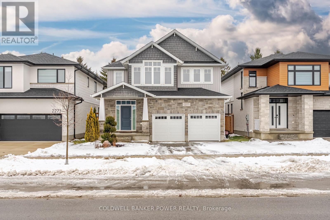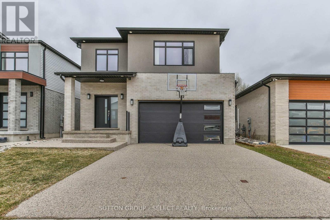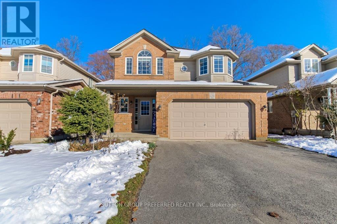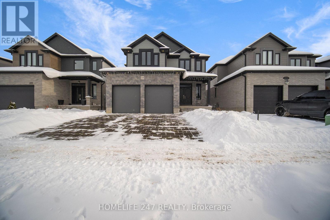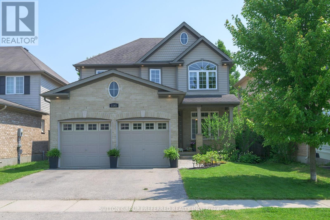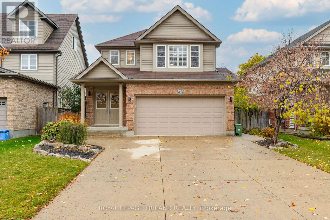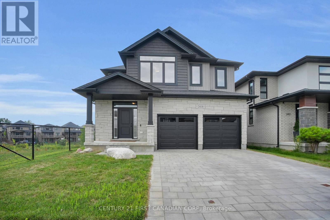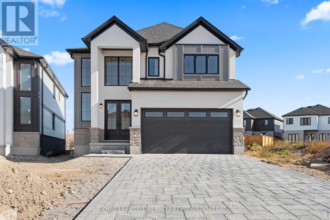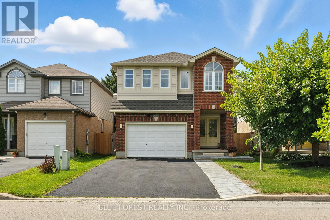

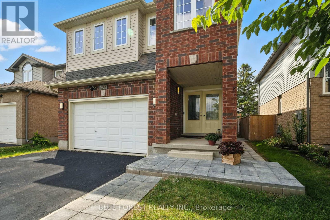
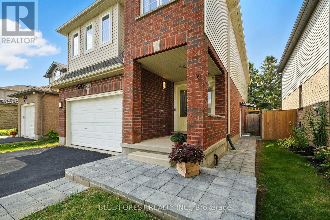
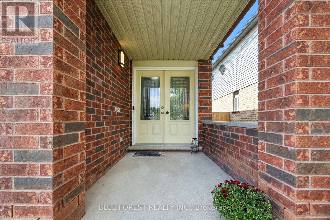
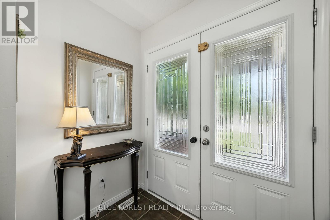
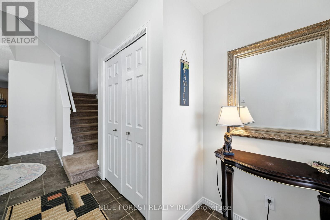
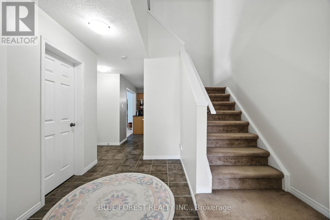
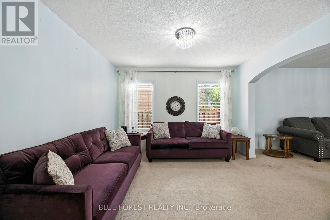
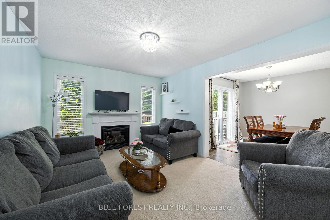
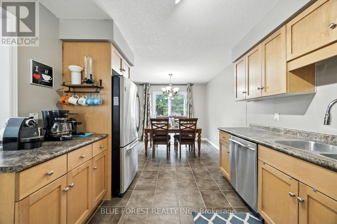
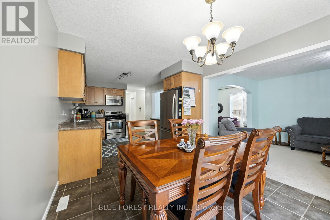
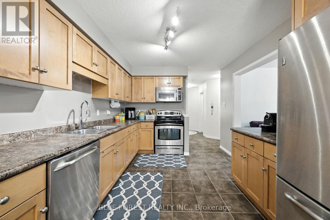
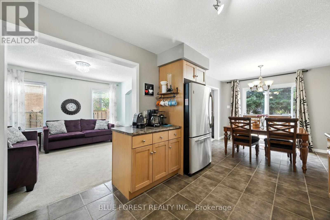
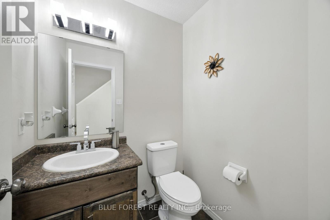
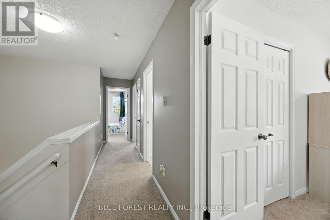
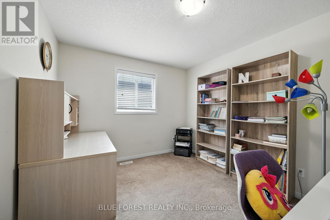
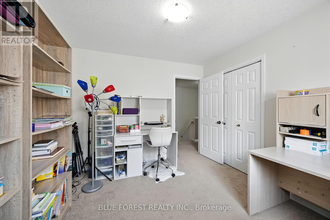
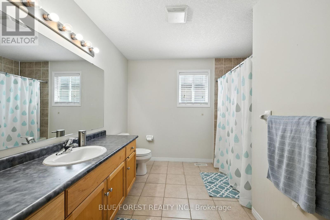
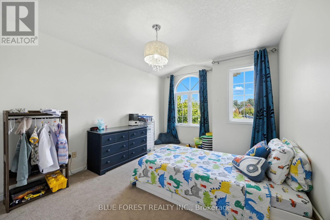
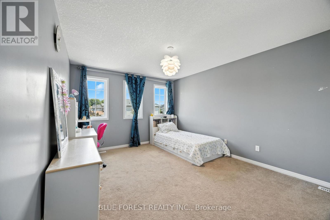
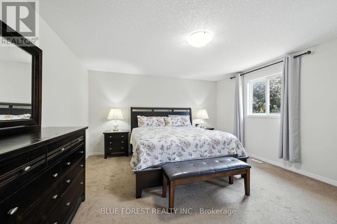
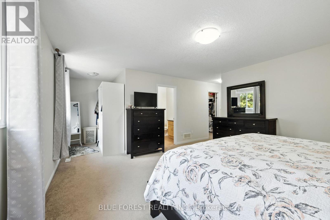
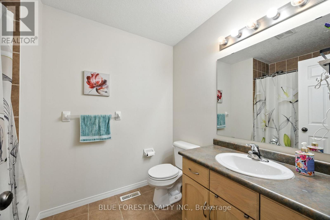
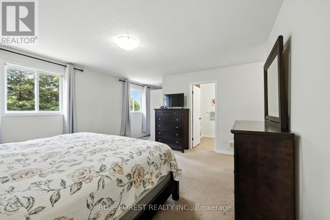
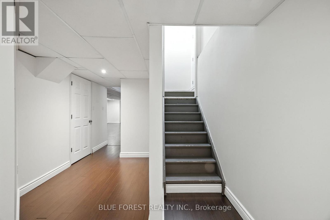
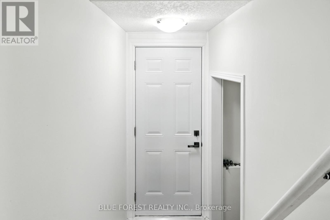
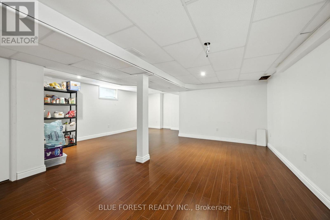
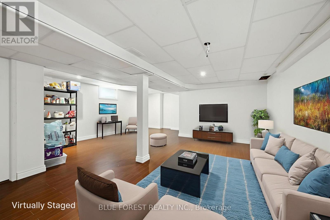
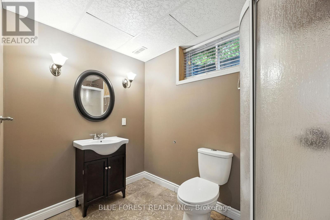
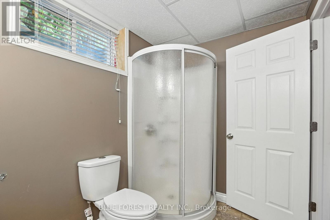
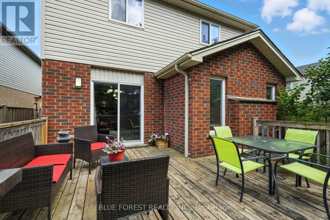
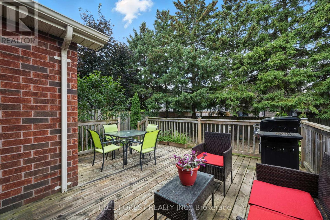
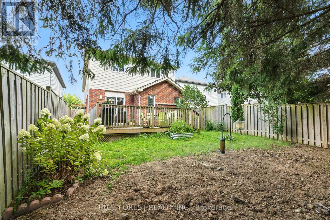
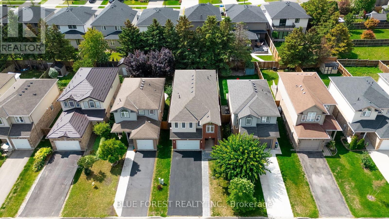
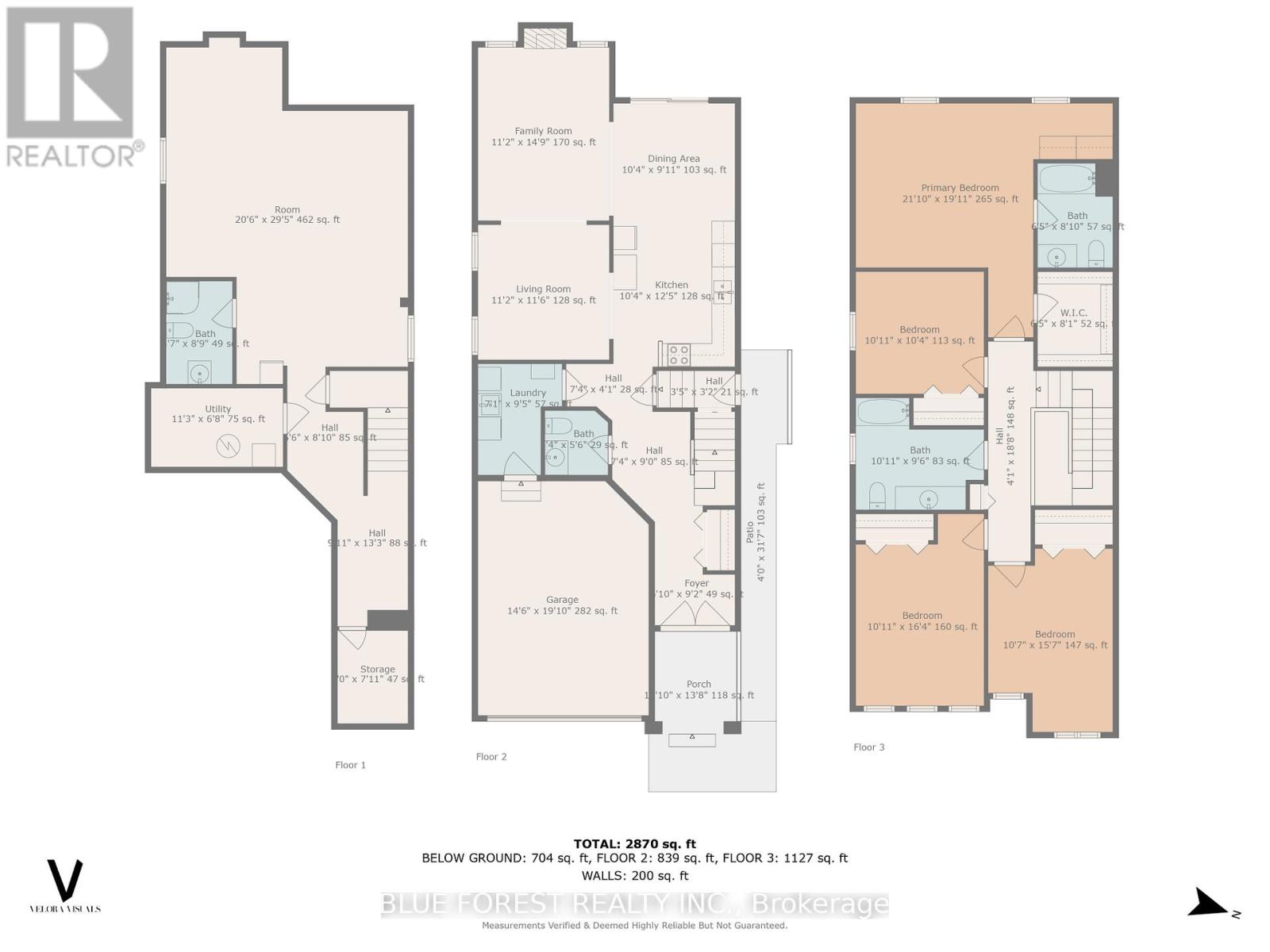
2087 Foxwood Avenue.
London, ON
$734,900
4 Bedrooms
3 + 1 Bathrooms
2000 - 2500 SQ/FT
2 Stories
Welcome to Foxfield, one of Northwest London's most sought-after neighbourhoods, where the charm of country living blends seamlessly with city convenience. Just minutes from Hyde Park, Masonville, Western University, schools, and parks, this community offers the best of both worlds. This deceivingly large 4-bedroom, 3.5-bathroom home boasts over 2,870 sq. ft. of finished living space, including a fully finished basement designed with flexibility in mind. Whether you envision a private suite for extended family, a rental opportunity, or simply more space for your family to grow, this home adapts to your needs. The main floor greets you with both a formal living room and a cozy family room anchored by a gas fireplace. The expansive dine-in kitchen features stainless steel appliances, abundant storage, a coffee bar, and plenty of room for family gatherings. A formal dining area walks out to a deck with gas BBQ hook-up, overlooking a fenced and private backyard perfect for entertaining or relaxing. A main-floor laundry with garage access adds convenience to daily life. Upstairs, retreat to a king-sized primary suite complete with a dressing area, walk-in closet with built-ins, and a 4-piece ensuite. Three additional large bedrooms share a bright, well-appointed bathroom. The lower level expands your options with a large living space, a 3-piece bath, and newly added private inside and outside entrances (2025), offering potential for multigenerational living or income. Recent upgrades include: new roof shingles (2023), grey cement block pathways with extended parking, egress basement window, fresh paint, updated garage door capping, and driveway sealant (2025). Parking for four and no sidewalk adds everyday convenience. With its blend of space, upgrades, and versatility, this Foxfield gem is more than a home it's a lifestyle. (id:57519)
Listing # : X12390781
City : London
Property Taxes : $5,254 for 2024
Property Type : Single Family
Title : Freehold
Basement : N/A, N/A (Finished)
Lot Area : 31.3 x 115.1 FT
Heating/Cooling : Forced air Natural gas / Central air conditioning
Days on Market : 148 days
2087 Foxwood Avenue. London, ON
$734,900
photo_library More Photos
Welcome to Foxfield, one of Northwest London's most sought-after neighbourhoods, where the charm of country living blends seamlessly with city convenience. Just minutes from Hyde Park, Masonville, Western University, schools, and parks, this community offers the best of both worlds. This deceivingly large 4-bedroom, 3.5-bathroom home boasts over ...
Listed by Blue Forest Realty Inc.
For Sale Nearby
1 Bedroom Properties 2 Bedroom Properties 3 Bedroom Properties 4+ Bedroom Properties Homes for sale in St. Thomas Homes for sale in Ilderton Homes for sale in Komoka Homes for sale in Lucan Homes for sale in Mt. Brydges Homes for sale in Belmont For sale under $300,000 For sale under $400,000 For sale under $500,000 For sale under $600,000 For sale under $700,000
