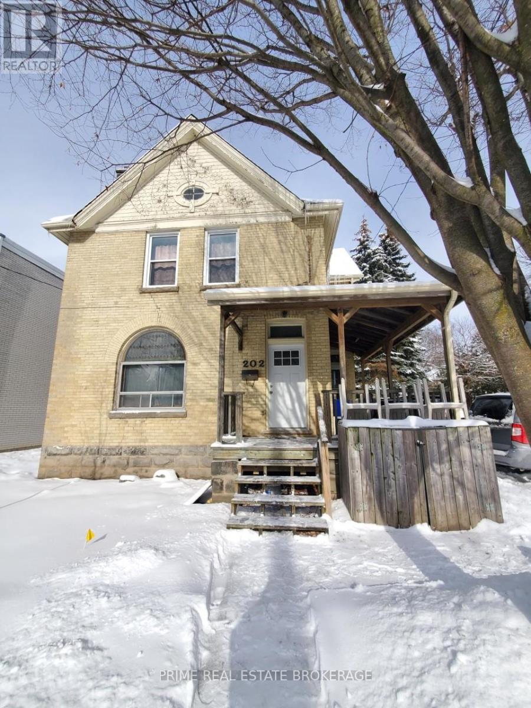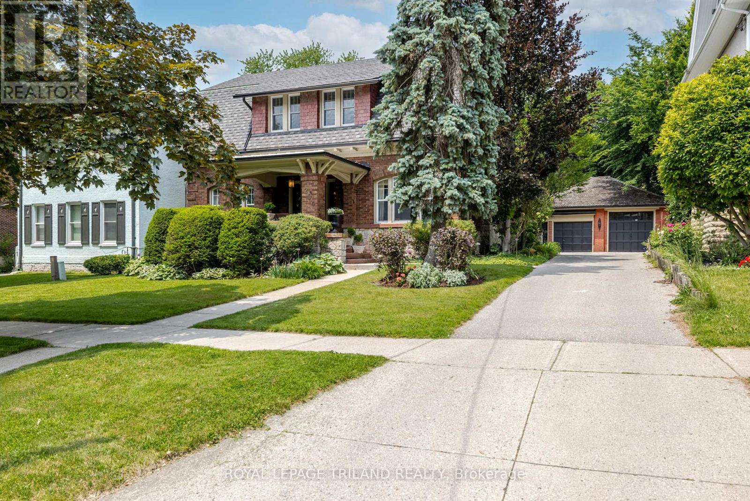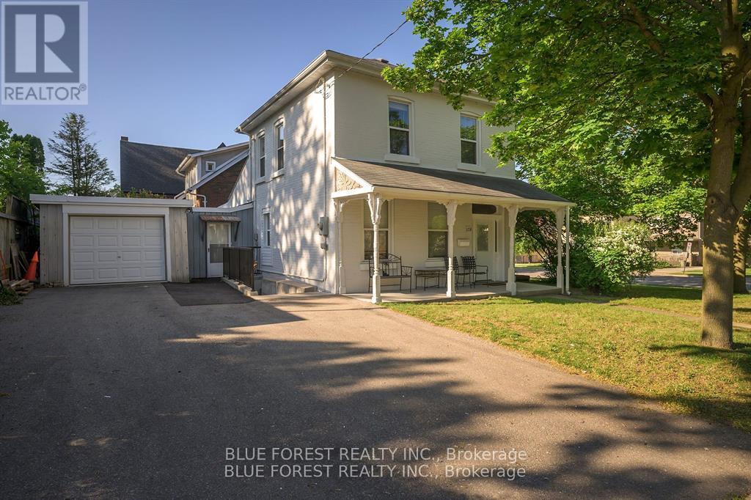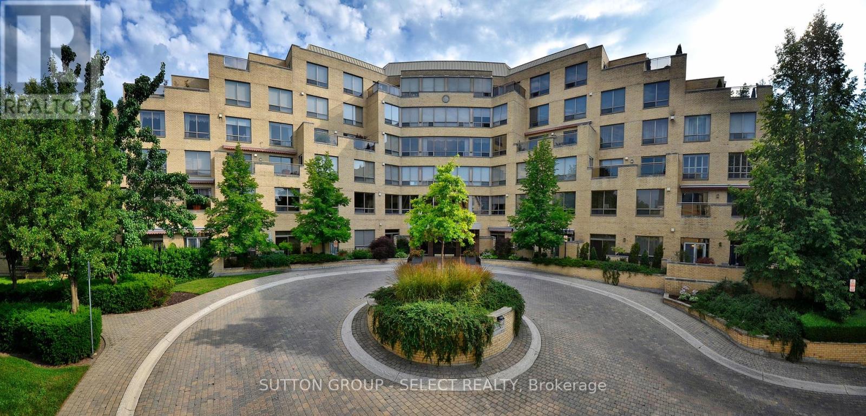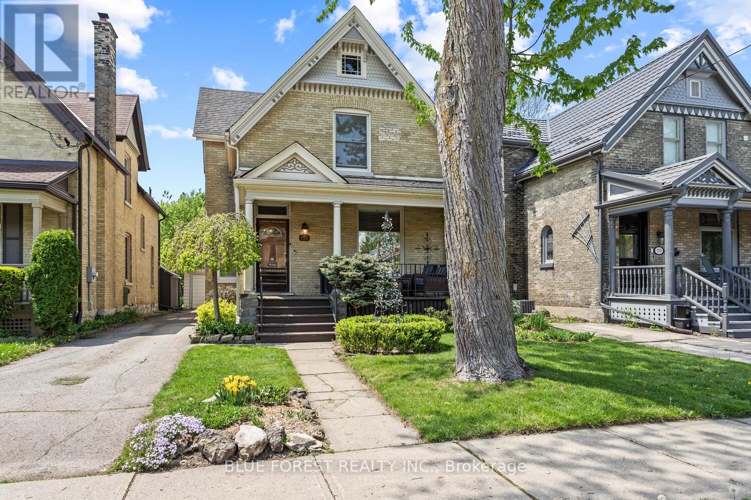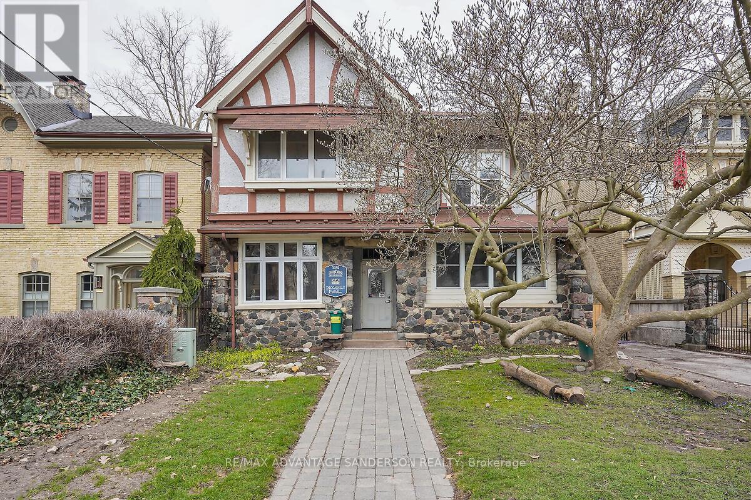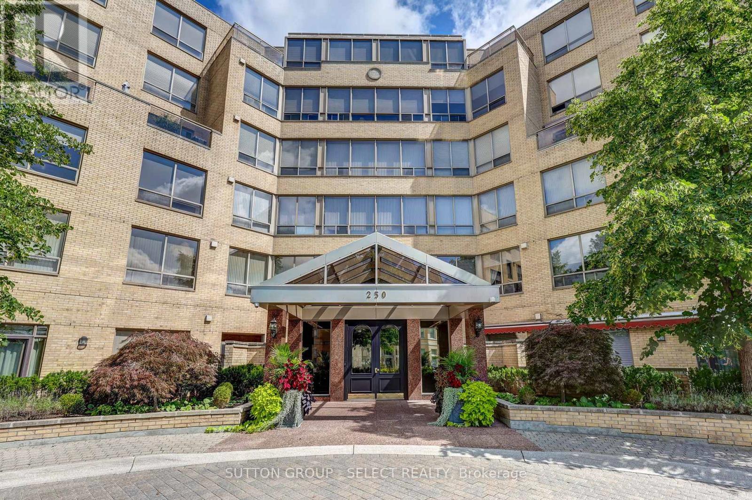


















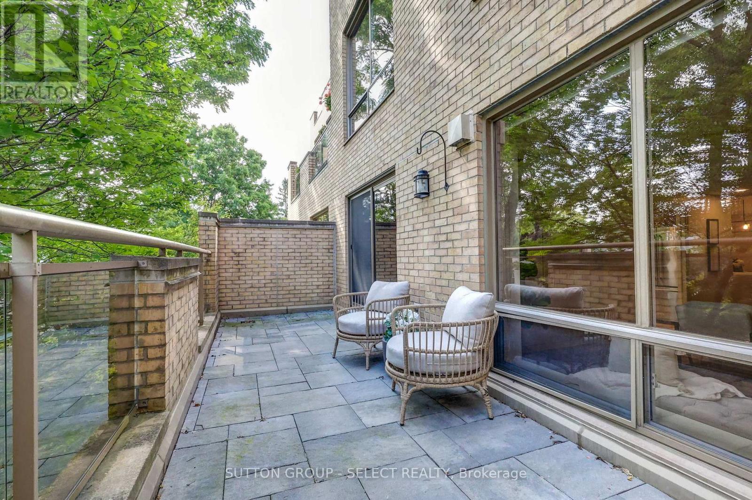
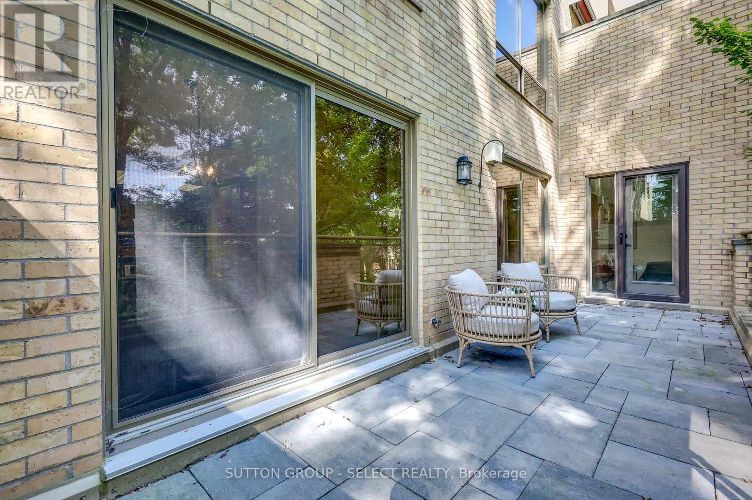




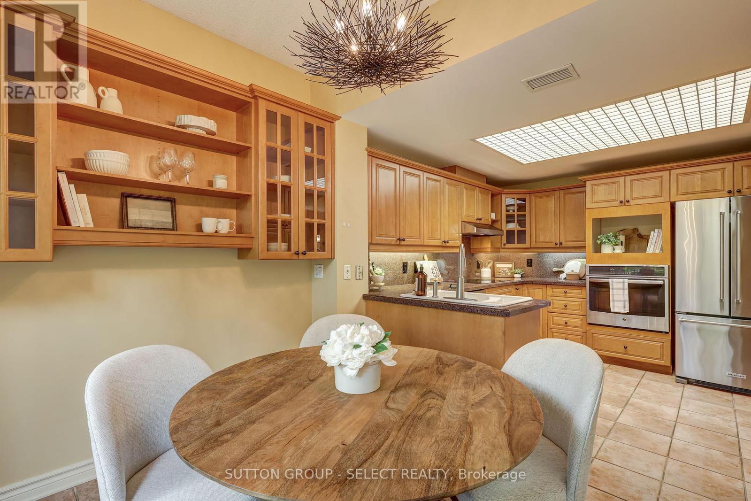













203 - 250 Sydenham Street.
London, ON
$450,000
2 Bedrooms
2 Bathrooms
1800 - 1999 sqf SQ/FT
Stories
Welcome to this Spotless, Updated, Executive 2 Bedroom + Den Unit at the Exclusive Sir Adam Beck Manor in timeless Old North! With 1955 ft of square footage, this Grand Layout facilitates generous Living Spaces throughout The heart of the unit is an Open-Concept Living & Dining Area, Kitchen with Stainless-Steel Appliances & Granite Countertops and Eating Area with Balcony Access. Just off the Living Room is a Den/Office that also has access to the 22x7 ft. balcony! Sprawling Master Bedroom can accommodate any number of furnishings, accompanied by a large Walk-In Closet & Almost-New Contemporary 5pc Ensuite that was completely Overhauled from Top-To-Bottom by DUO Building Ltd. Large 2nd Bedroom can be accessed from the main hallway or the Den and is steps from the 4pc Bathroom with newer countertop. Large Laundry/Pantry/Storage Room complete this Meticulously Maintained Condo. Some walls have also been Freshly Painted. Reserved Parking Underground (120 & 121-one has a 220v electrical car charger) plus storage & wine cellar lockers are exclusively tied to this Condo. Its location allows the building to insulate you from the hustle and bustle of Richmond St., providing a peaceful setting. Minutes from Downtown, the Thames River/Greenspace, Western University and most Major Amenities. Condo fee Includes: Ground/Building Maintenance & Insurance, Heat, Water, Concierge Service, Indoor Pool, Workout Room, Car Wash, Games & Billiards Rooms plus more! SELLER IS HIGHLY MOTIVATED! (id:57519)
Listing # : X11939989
City : London
Approximate Age : 31-50 years
Property Taxes : $6,735 for 2024
Property Type : Single Family
Title : Condominium/Strata
Parking : Underground
Heating/Cooling : Heat Pump Natural gas / Central air conditioning
Condo fee : $1972.00 Monthly
Condo fee includes : Heat, Water, Common Area Maintenance, Insurance, Parking
Days on Market : 204 days
203 - 250 Sydenham Street. London, ON
$450,000
photo_library More Photos
Welcome to this Spotless, Updated, Executive 2 Bedroom + Den Unit at the Exclusive Sir Adam Beck Manor in timeless Old North! With 1955 ft of square footage, this Grand Layout facilitates generous Living Spaces throughout The heart of the unit is an Open-Concept Living & Dining Area, Kitchen with Stainless-Steel Appliances & Granite Countertops ...
Listed by Sutton Group - Select Realty
For Sale Nearby
1 Bedroom Properties 2 Bedroom Properties 3 Bedroom Properties 4+ Bedroom Properties Homes for sale in St. Thomas Homes for sale in Ilderton Homes for sale in Komoka Homes for sale in Lucan Homes for sale in Mt. Brydges Homes for sale in Belmont For sale under $300,000 For sale under $400,000 For sale under $500,000 For sale under $600,000 For sale under $700,000

