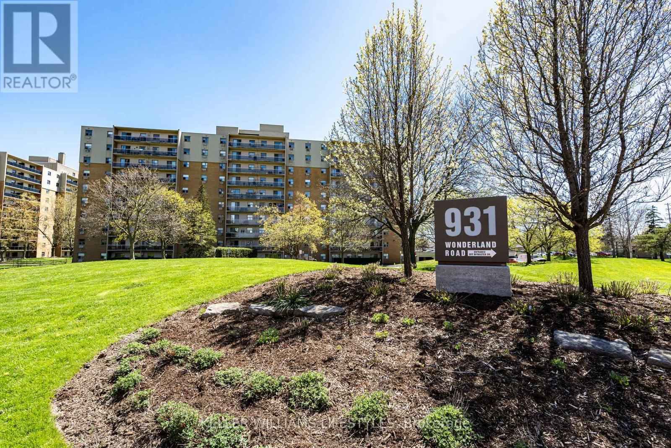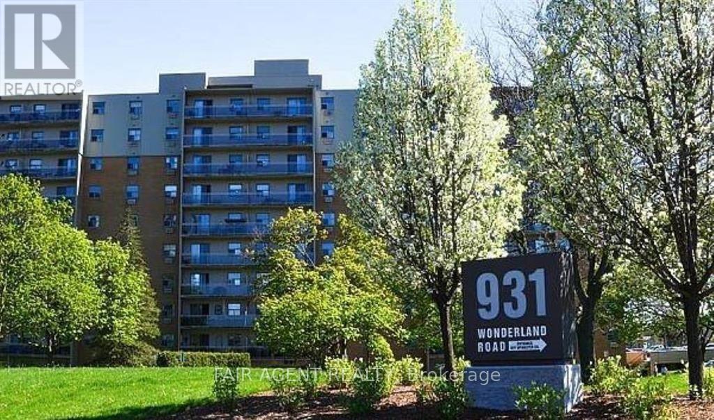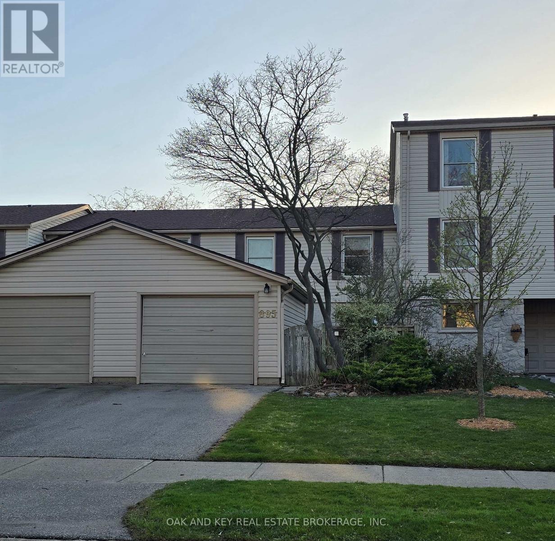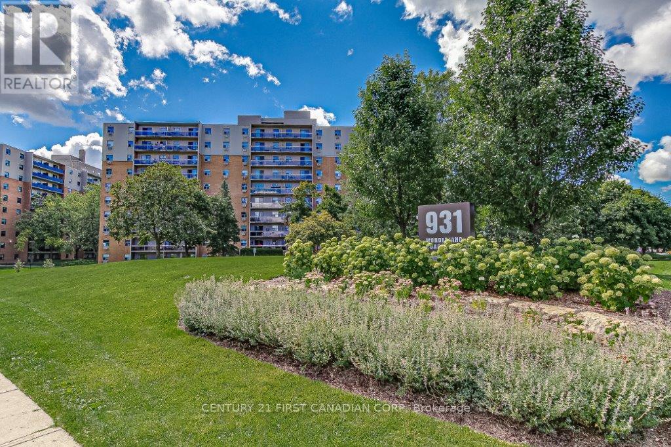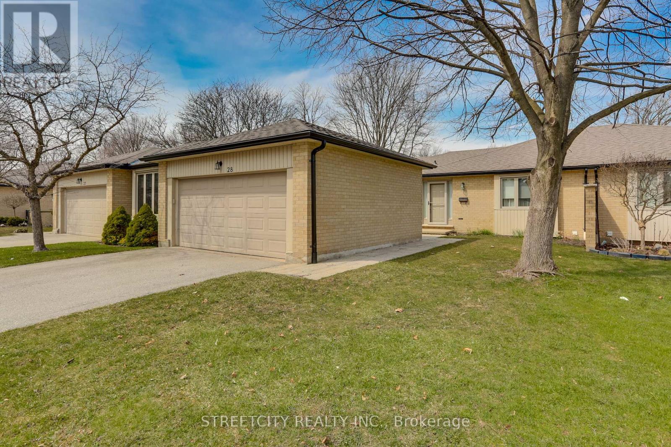




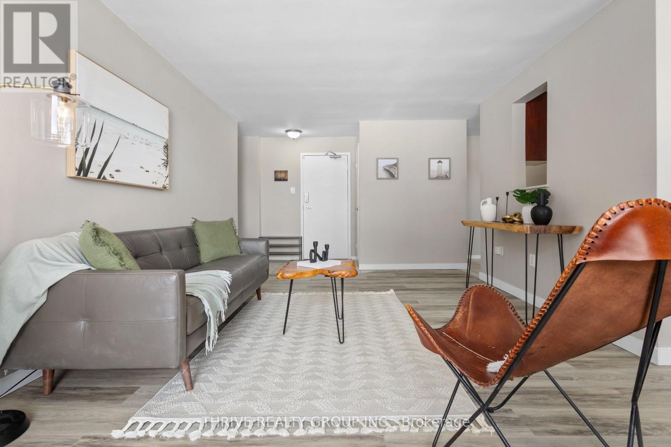



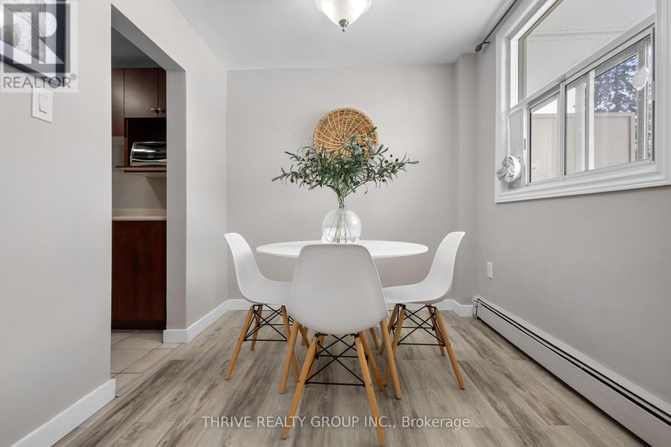





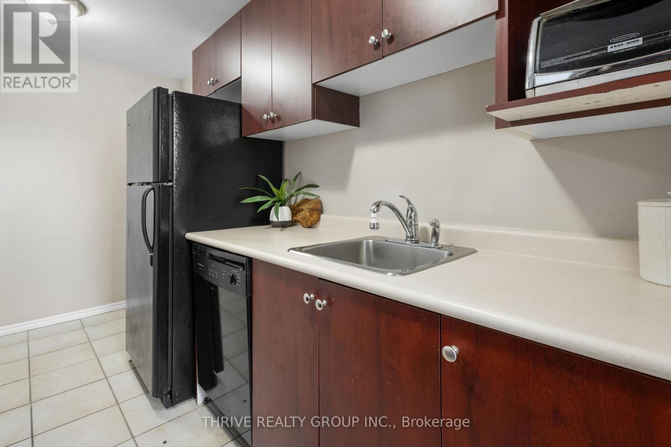


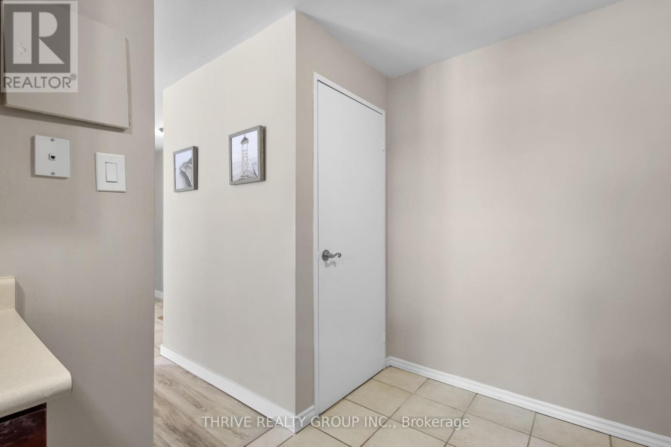

















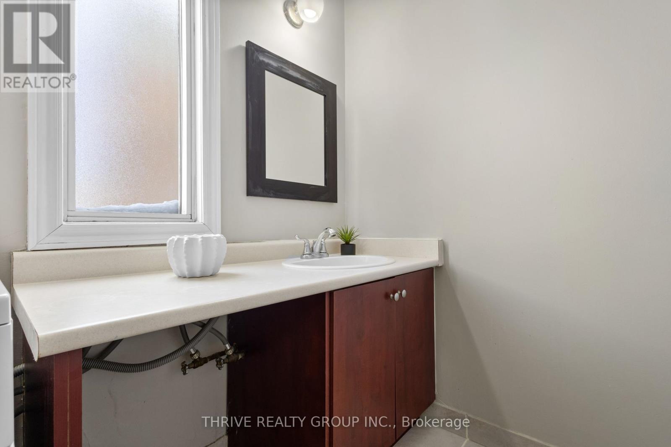






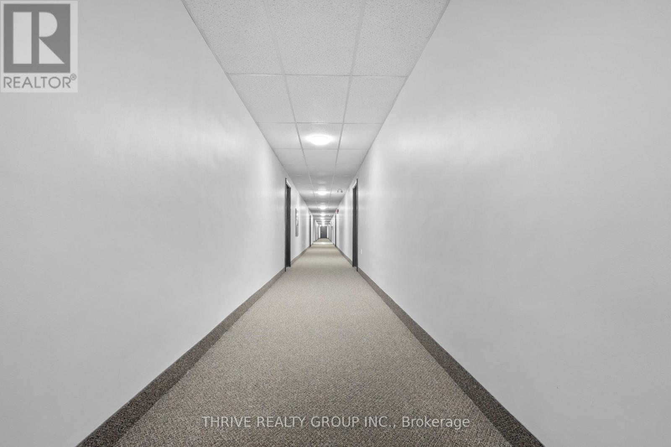

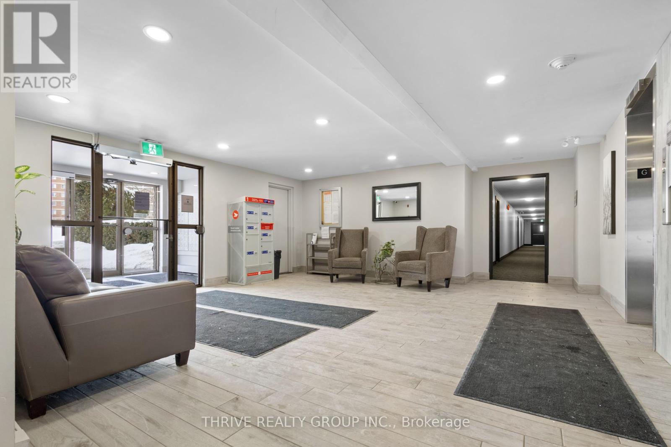


203 - 931 Wonderland Road S.
London, ON
Property is SOLD
2 Bedrooms
1 Bathrooms
899 SQ/FT
Stories
Spacious two-bedroom end-unit apartment condo in desirable Westmount! This unit has the largest two-bedroom floor-plan in the building with an over-sized bathroom and laundry area. Park-like amenities on site, including outdoor swimming pool, tennis court, playground area, and lots of green space. Condo fee includes heat, hydro, and water! Unit offers a galley kitchen with peek-a-boo window and a large pantry; formal dining area; and a spacious living room with sliding door access to private oversized balcony - a perfect place to enjoy your morning coffee in the summer months. There are two large bedrooms with closets, and a bathroom with tiled walk-in shower, two sinks, and a bonus laundry space. Updated high-quality laminate flooring throughout (2024). Unit comes with one assigned parking spot and a number of visitor parking options. Incredible location within minutes to Westmount shopping mall, the 401/402, groceries, bus routes, the Botswick YMCA, and a host of other amenities. This unit is a great fit for first-timers, right-sizers, or investors! (id:57519)
Listing # : X12040284
City : London
Approximate Age : 51-99 years
Property Taxes : $1,762 for 2024
Property Type : Single Family
Title : Condominium/Strata
Parking : No Garage
Heating/Cooling : Hot water radiator heat Natural gas / Window air conditioner
Condo fee : $583.00 Monthly
Condo fee includes : Heat, Electricity, Water, Parking, Common Area Maintenance, Insurance
Days on Market : 80 days
203 - 931 Wonderland Road S. London, ON
Property is SOLD
Spacious two-bedroom end-unit apartment condo in desirable Westmount! This unit has the largest two-bedroom floor-plan in the building with an over-sized bathroom and laundry area. Park-like amenities on site, including outdoor swimming pool, tennis court, playground area, and lots of green space. Condo fee includes heat, hydro, and water! Unit ...
Listed by Thrive Realty Group Inc.
For Sale Nearby
1 Bedroom Properties 2 Bedroom Properties 3 Bedroom Properties 4+ Bedroom Properties Homes for sale in St. Thomas Homes for sale in Ilderton Homes for sale in Komoka Homes for sale in Lucan Homes for sale in Mt. Brydges Homes for sale in Belmont For sale under $300,000 For sale under $400,000 For sale under $500,000 For sale under $600,000 For sale under $700,000
