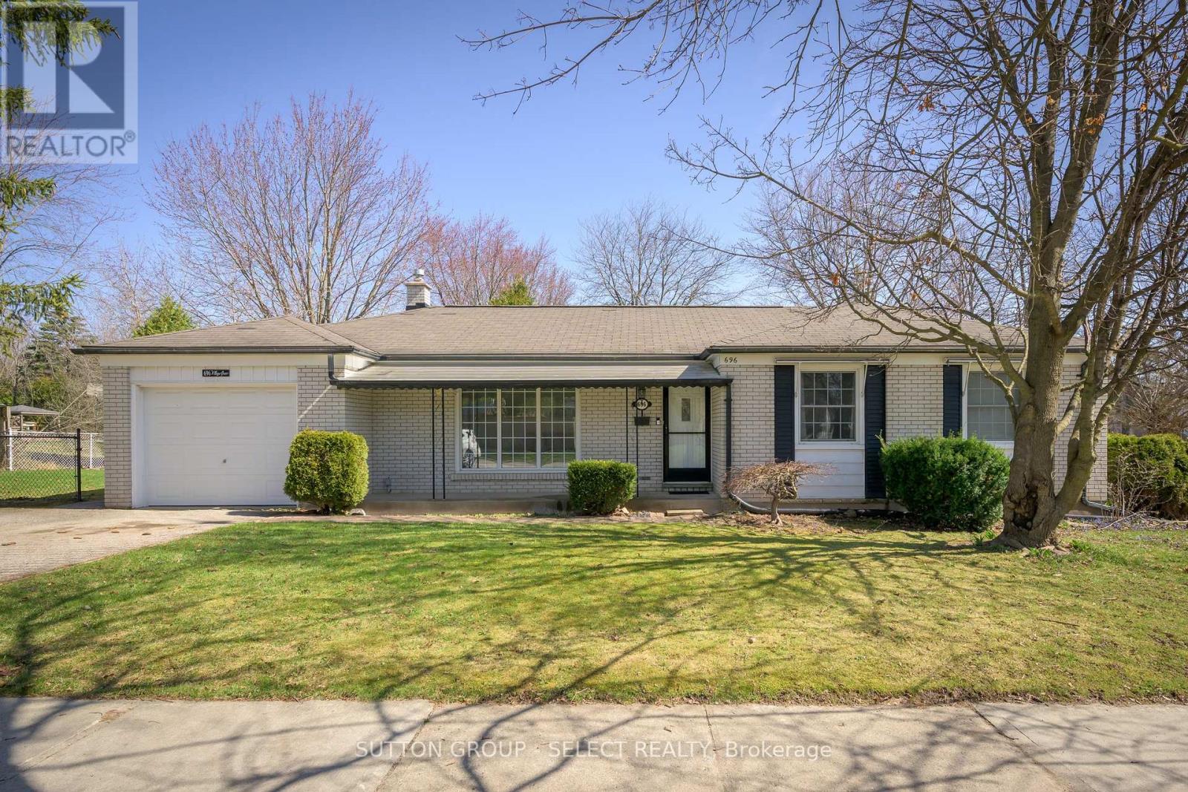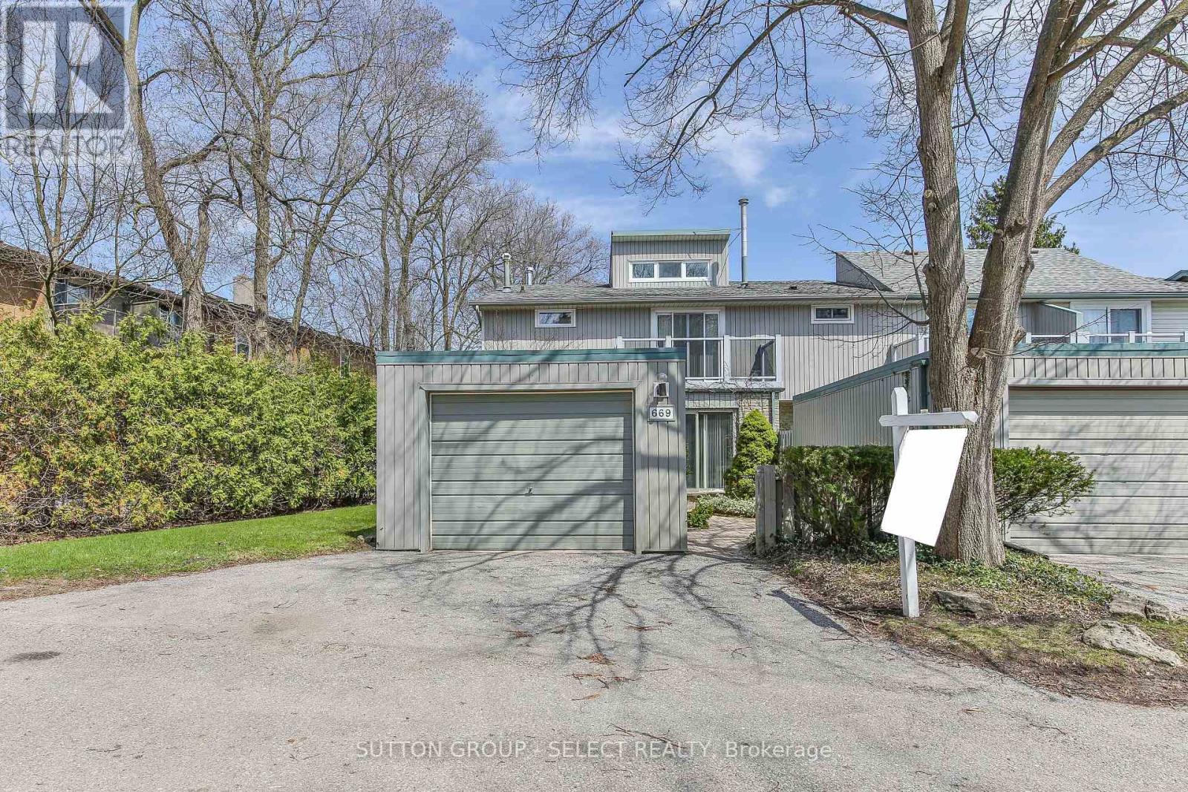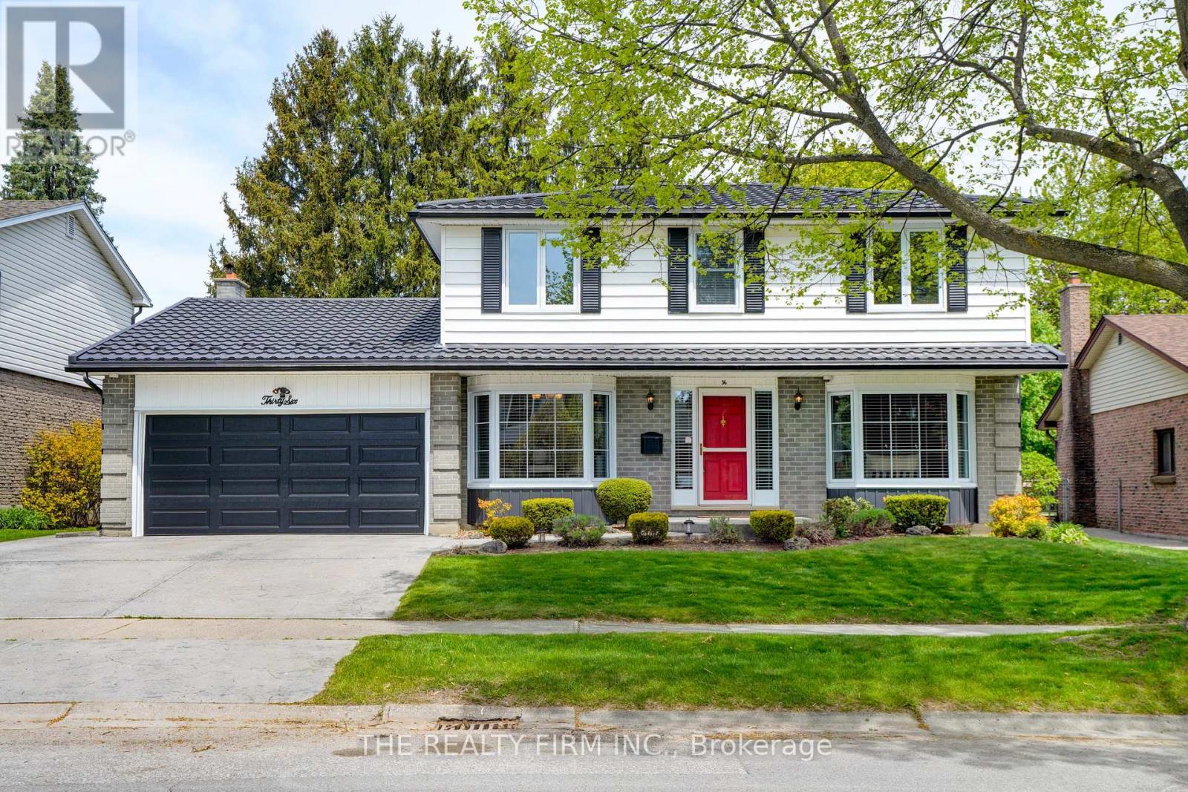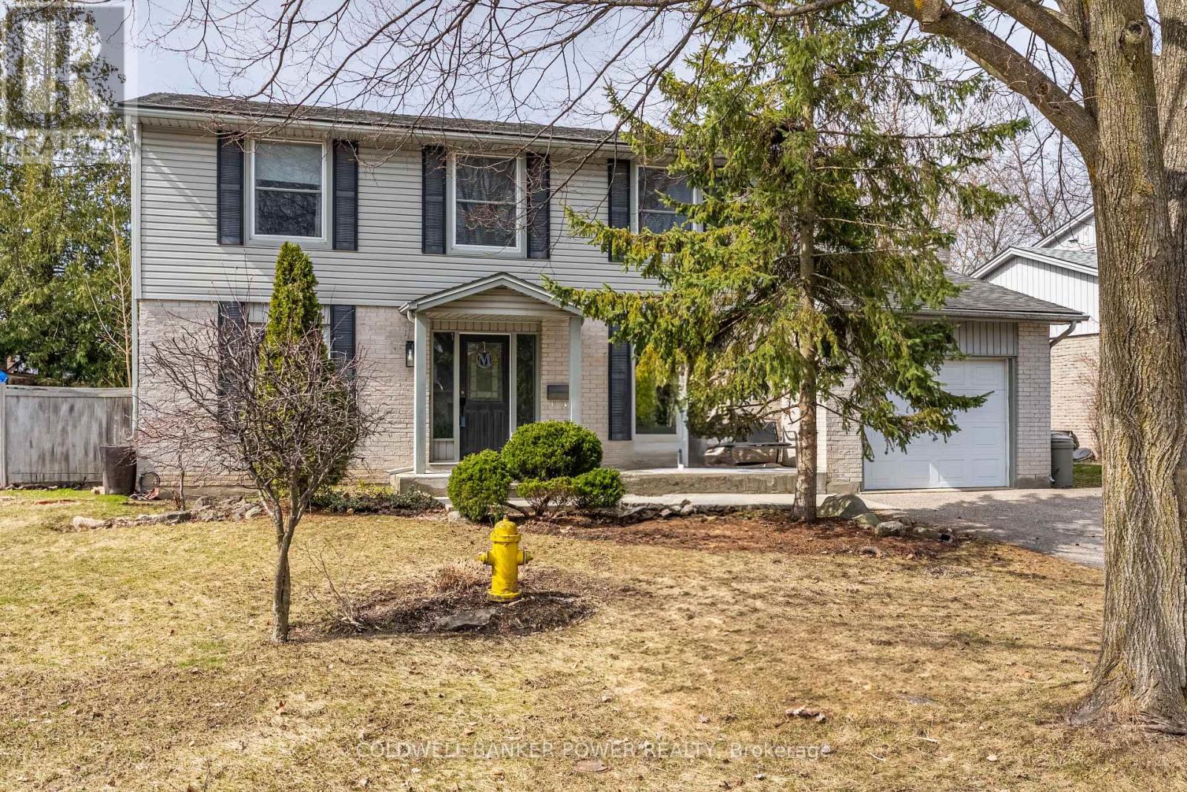







































20 Leland Place.
London, ON
Property is SOLD
4 Bedrooms
2 + 1 Bathrooms
1500 - 2000 sqf SQ/FT
2 Stories
Situated on a quiet street and backing onto Viscount Woods, this charming 2-storey, 4-bedroom family home is sure to impress. The home has great curb appeal with a double car attached garage and lovely landscaping that can be enjoyed on the covered front porch. Located at the front of the home, the large living room has lots of natural light and rich hardwood flooring. The dining room is spacious with wall treatments and leads to the kitchen. Complete with backsplash and white appliance package, the eat-in kitchen has plenty of storage and space. The family room has backyard access, stunning exposed wood beams and an insert fireplace with brick accent wall and mantle. On the second level you will find a great primary bedroom complete with walk-in closet and 3-piece ensuite bathroom. An additional 3 bedrooms and a full 4-piece bathroom complete the second level. The finished basement has a spacious rec room and additional rooms that can be used for storage, crafts or even an office. A convenient laundry closet area completes the basement. The backyard is highlighted by a back patio leading to an in-ground pool with concrete pad. The wonderful landscaping provides a nice backdrop for you to enjoy summer nights with the family. Some recent updates include: Furnace and A/C 2019 (warranty and service contract), Convection Hot Water Heater 2020, Pool Heater 2016, Pool Pump 2018, Pool Safety Cover and Sand Filter 2022. Don't miss this one, book your private showing today! (id:57519)
Listing # : X12222859
City : London
Approximate Age : 51-99 years
Property Taxes : $5,506 for 2024
Property Type : Single Family
Title : Freehold
Basement : Full (Finished)
Lot Area : 70 x 120 FT
Heating/Cooling : Forced air Natural gas / Central air conditioning
Days on Market : 61 days
20 Leland Place. London, ON
Property is SOLD
Situated on a quiet street and backing onto Viscount Woods, this charming 2-storey, 4-bedroom family home is sure to impress. The home has great curb appeal with a double car attached garage and lovely landscaping that can be enjoyed on the covered front porch. Located at the front of the home, the large living room has lots of natural light and ...
Listed by Sutton Group - Select Realty
For Sale Nearby
1 Bedroom Properties 2 Bedroom Properties 3 Bedroom Properties 4+ Bedroom Properties Homes for sale in St. Thomas Homes for sale in Ilderton Homes for sale in Komoka Homes for sale in Lucan Homes for sale in Mt. Brydges Homes for sale in Belmont For sale under $300,000 For sale under $400,000 For sale under $500,000 For sale under $600,000 For sale under $700,000










