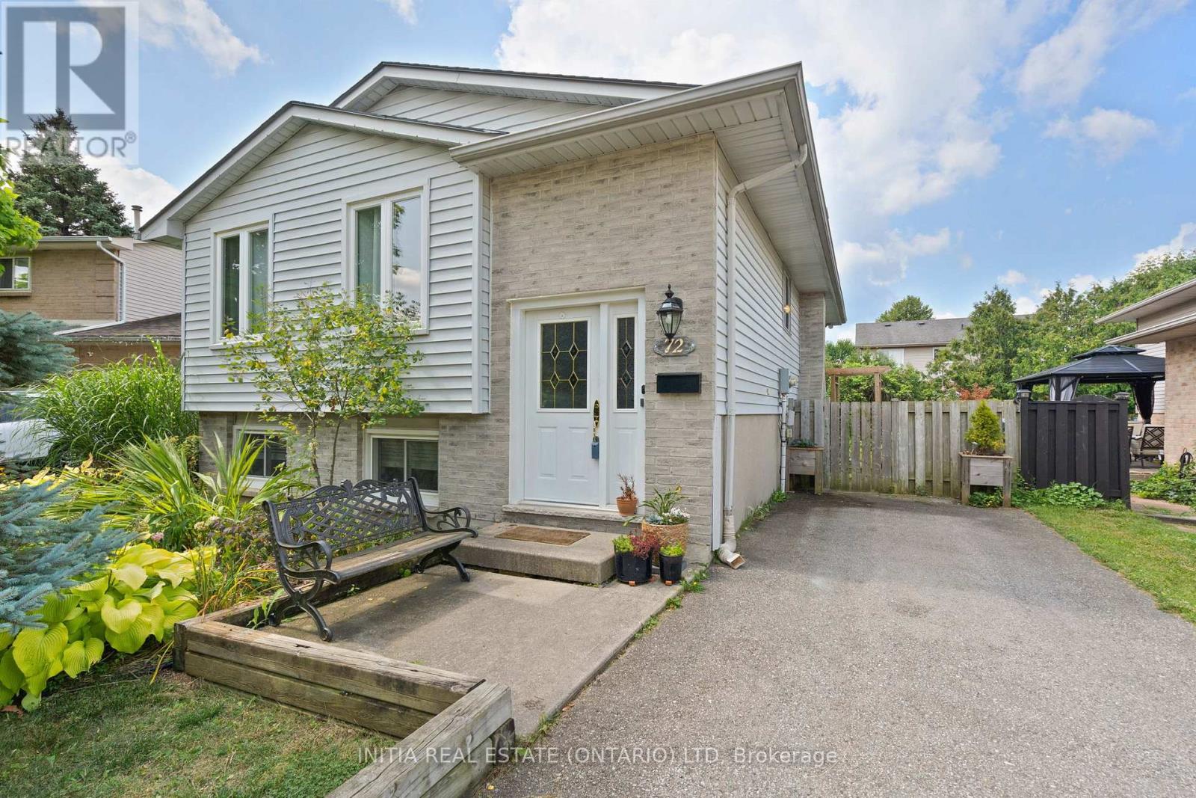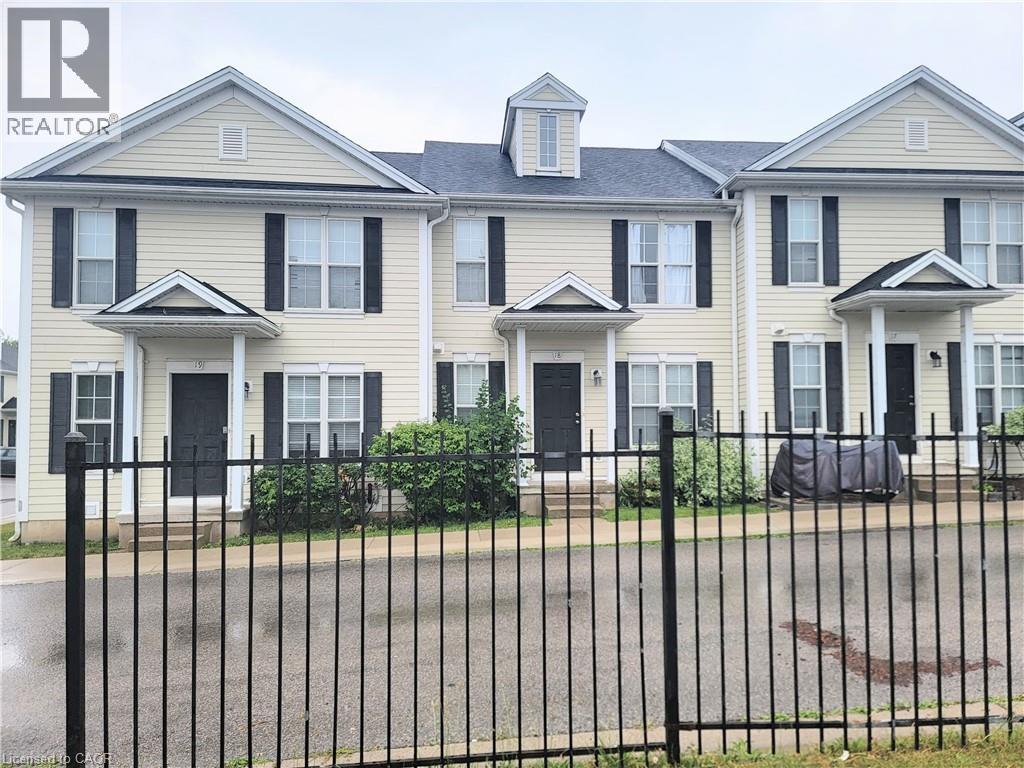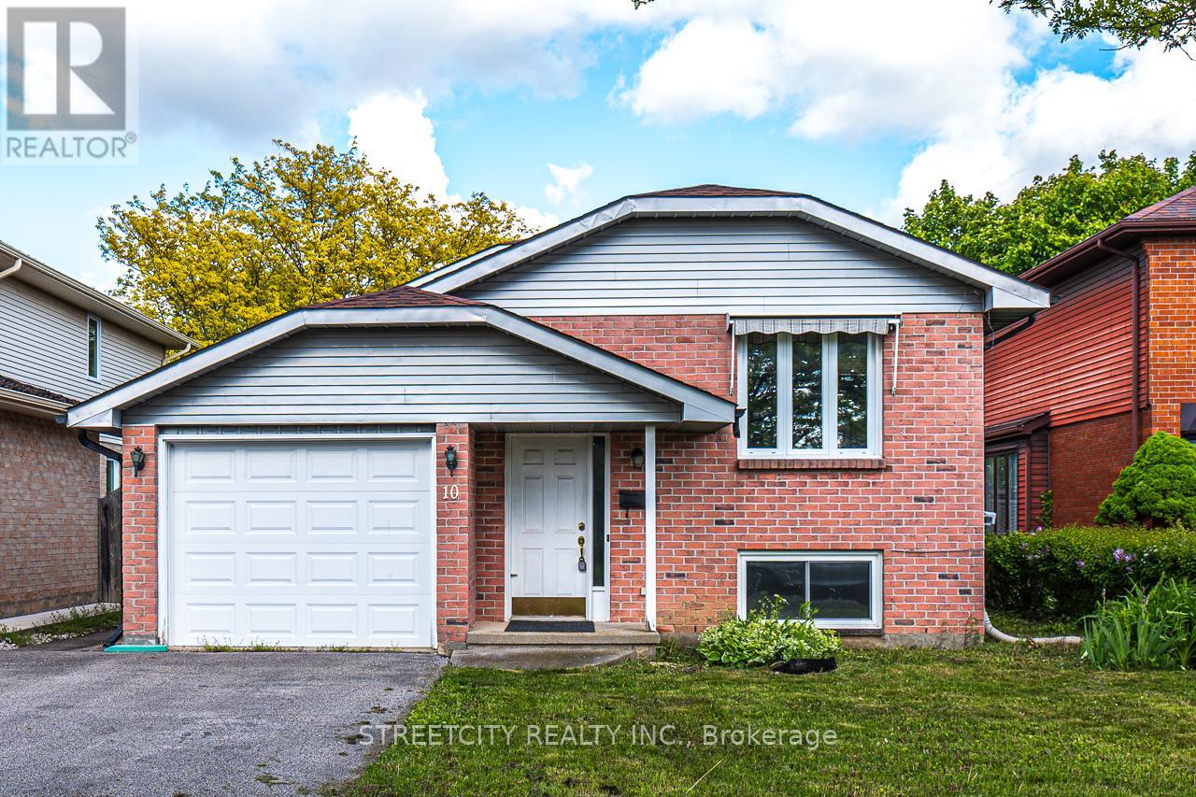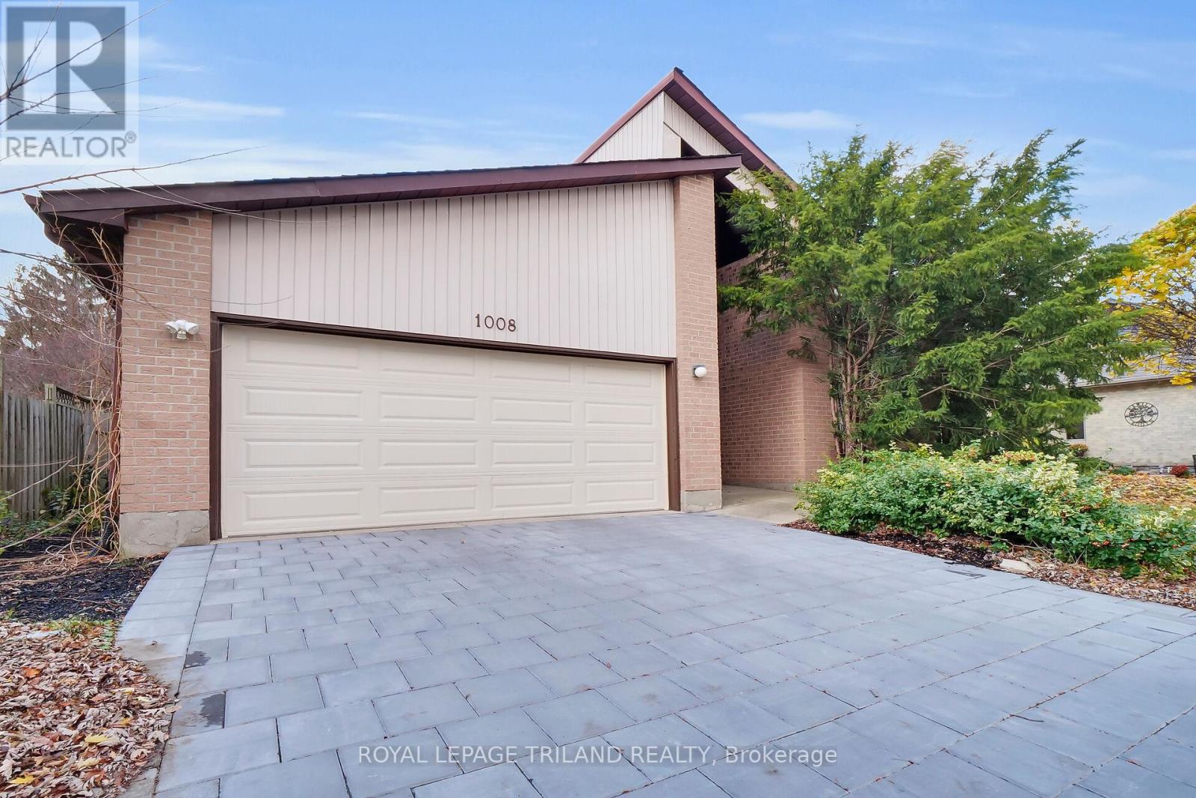
































2 Brandy Lane Road.
London, ON
Property is SOLD
3 Bedrooms
2 Bathrooms
700 - 1100 SQ/FT
1 Stories
Welcome to 2 Brandy Lane Road a bright, beautifully updated raised bungalow tucked away in the family-friendly North London community of Whitehills. Nestled on a quiet street just minutes from schools, parks, shopping, and Western University, this home offers both peaceful living and unbeatable convenience. Step inside to a refreshed main level filled with updates. In 2025, all front-facing windows and both the front door and sliding patio door were replaced, bringing in loads of natural light and boosting energy efficiency. The main floor also features brand new flooring, trim, and fresh paint throughout, giving the entire space a clean, modern feel. The kitchen was updated in 2024 with new appliances and timeless finishes, while the open-concept living and dining areas flow effortlessly ideal for hosting family and friends.With 1+2 bedrooms, two full bathrooms, and a fully finished lower level, this home offers functional living space. The large family room downstairs provides flexibility for a home office, playroom, or guest suite, while the utility room and storage spaces help keep life organized. The layout is ideal for multi-generational living, first-time buyers, or downsizers wanting extra space without sacrificing comfort. Outside, the backyard is private with a brand new deck (2025) that sets the stage for summer BBQs and morning coffees. With a double car garage, updated mechanicals, and a move-in-ready interior, this home is a rare find in a sought-after pocket of the city. Welcome home to Brandy Lane where comfort, updates, and location come together seamlessly. (id:57519)
Listing # : X12333416
City : London
Property Taxes : $3,791 for 2024
Property Type : Single Family
Style : Raised bungalow House
Title : Freehold
Basement : Full (Finished)
Lot Area : 50.1 x 38.3 FT ; See Remarks | under 1/2 acre
Heating/Cooling : Forced air Natural gas / Central air conditioning
Days on Market : 45 days
2 Brandy Lane Road. London, ON
Property is SOLD
Welcome to 2 Brandy Lane Road a bright, beautifully updated raised bungalow tucked away in the family-friendly North London community of Whitehills. Nestled on a quiet street just minutes from schools, parks, shopping, and Western University, this home offers both peaceful living and unbeatable convenience. Step inside to a refreshed main level ...
Listed by Exp Realty
For Sale Nearby
1 Bedroom Properties 2 Bedroom Properties 3 Bedroom Properties 4+ Bedroom Properties Homes for sale in St. Thomas Homes for sale in Ilderton Homes for sale in Komoka Homes for sale in Lucan Homes for sale in Mt. Brydges Homes for sale in Belmont For sale under $300,000 For sale under $400,000 For sale under $500,000 For sale under $600,000 For sale under $700,000










