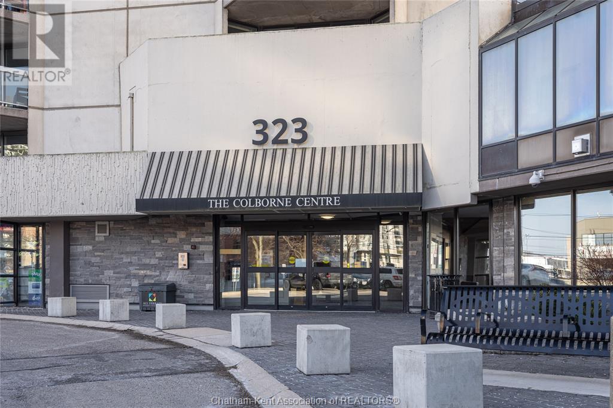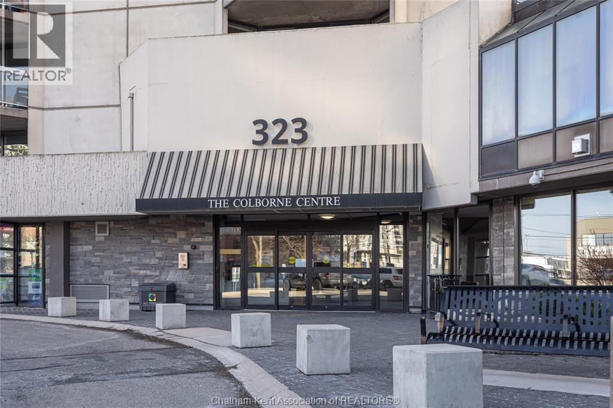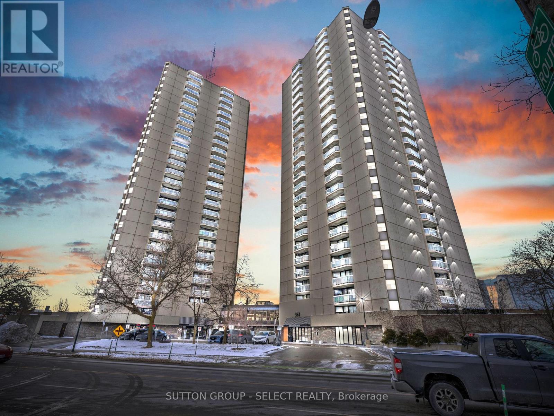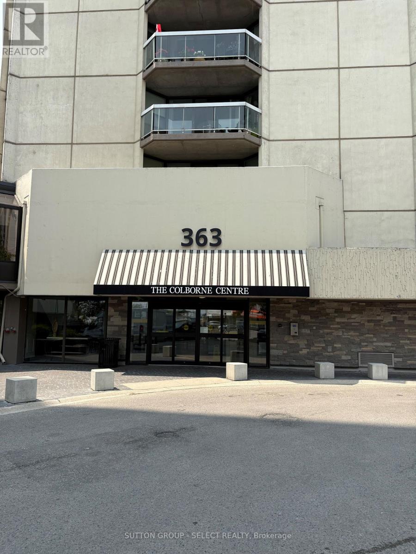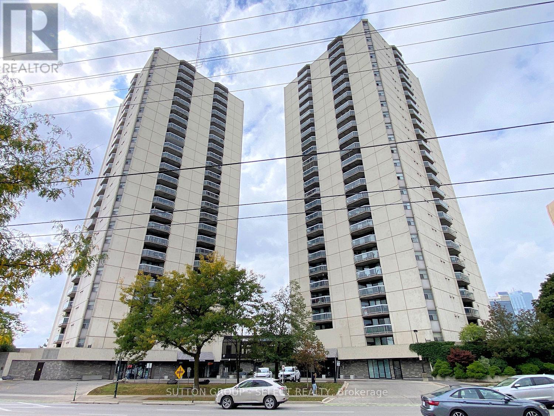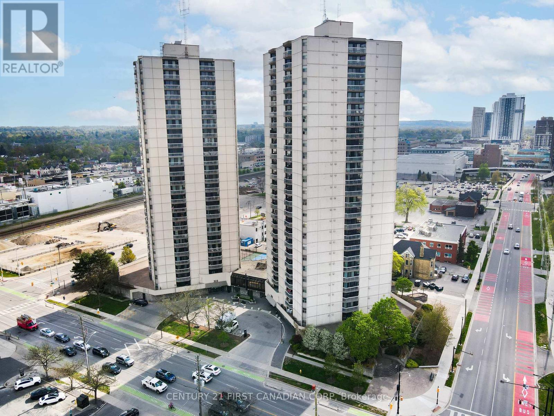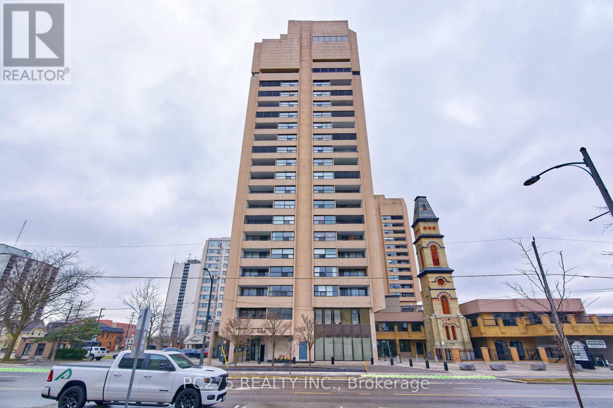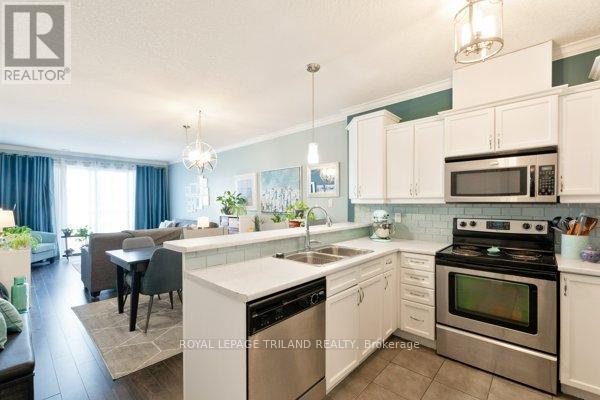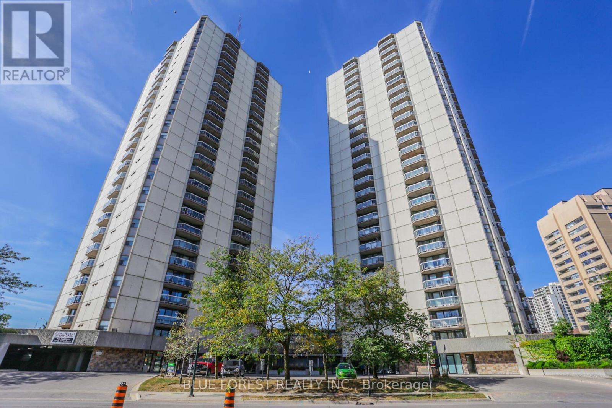





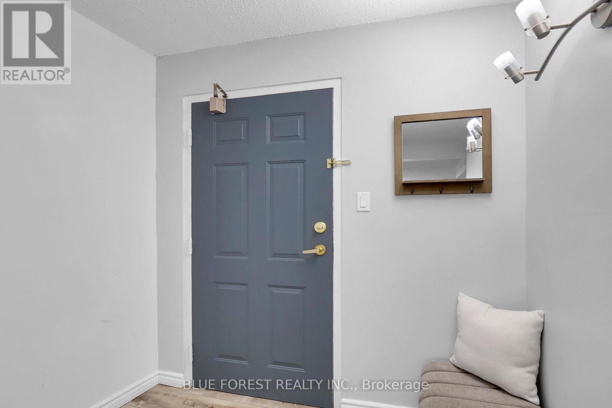
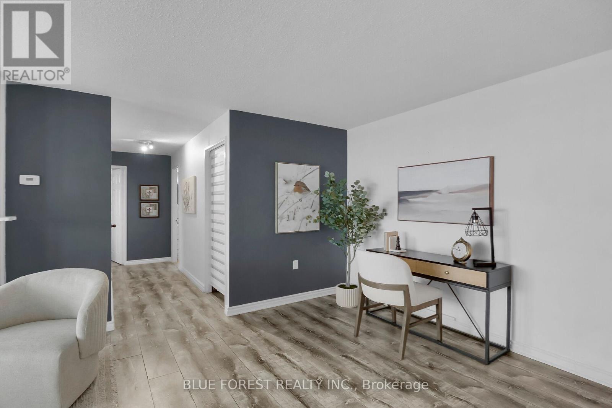







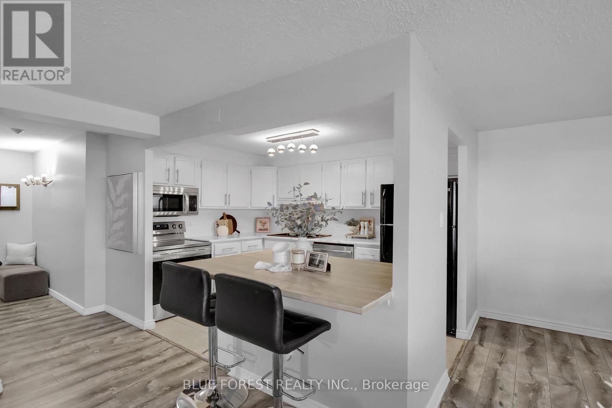





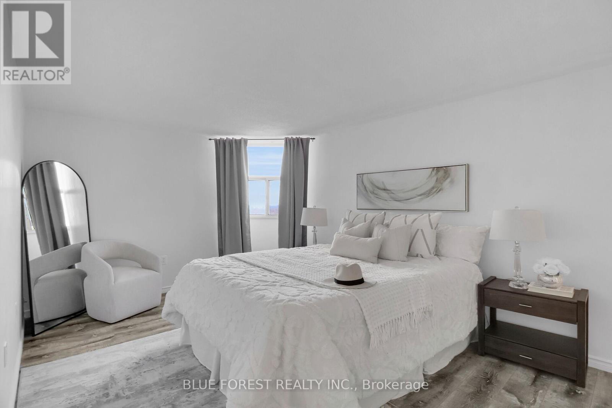
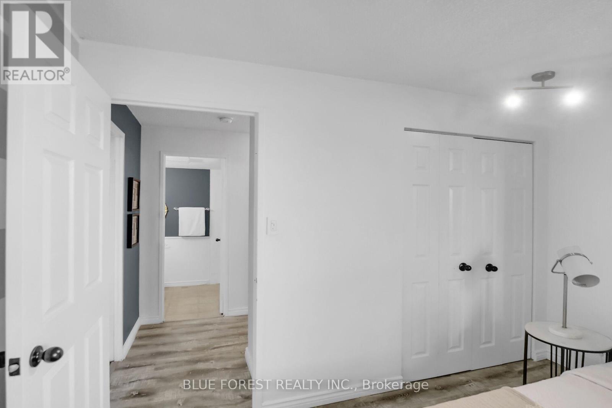



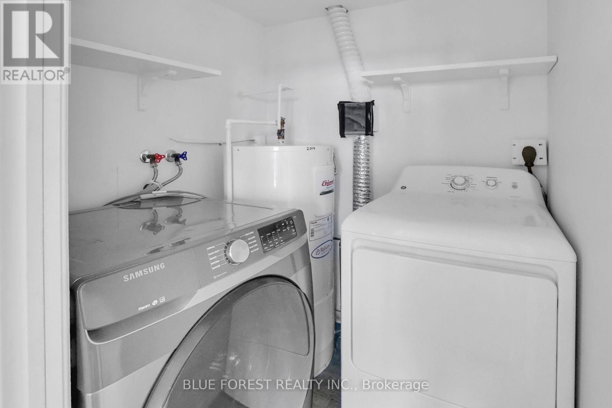








1901 - 323 Colborne Street.
London, ON
$339,900
2 Bedrooms
2 Bathrooms
999.992 - 1198. SQ/FT
Stories
Welcome to this impressive 2-bedroom, 2-bathroom condo in the heart of downtown London, offering a seamless blend of modern style, comfort, and convenience. This bright, open-concept unit features a spacious layout with large windows that flood the space with natural light, while offering stunning views of the city skyline. The chef-inspired kitchen is perfect for both cooking and entertaining, showcasing sleek countertops, a chic backsplash, updated cabinets, appliances, and a breakfast bar. The inviting living room is enhanced by a fireplace and California shutters, providing a tranquil atmosphere high on the 19th floor, away from the hustle and bustle. Both bedrooms are generously sized, with the master suite offering a private ensuite bath. The second bedroom is adaptable, featuring a Murphy bed that can be tucked away to create a flexible space for an office or additional living area. The unit also includes in-suite laundry, a spacious storage closet, and extra storage space. Enjoy year-round comfort with forced air heating, air conditioning, and a new windows installed in 2024.Step outside to the private balcony, where you can unwind and take in the beautiful views. The building offers an array of exceptional amenities, including a heated indoor saltwater pool, sauna, hot tub, tennis court, gym, and party room. For outdoor leisure, you'll find BBQ areas and a large terrace. Additional conveniences include a guest suite managed on-site, a variety store at the base of the building, and around 35 free visitor parking spaces. The unit also comes with secure underground parking, including one assigned spot.Located in a prime downtown spot, you'll be within easy reach of Richmond Row, hiking trails, hospitals, banks, grocery stores, dining, entertainment, and more. Dont miss the opportunity to call this beautiful condo your homeschedule a viewing today! (id:57519)
Listing # : X12035562
City : London
Property Taxes : $2,611 for 2024
Property Type : Single Family
Title : Condominium/Strata
Heating/Cooling : Forced air Electric / Central air conditioning
Condo fee : $753.00 Monthly
Condo fee includes : Water, Common Area Maintenance, Insurance, Parking
Days on Market : 320 days
1901 - 323 Colborne Street. London, ON
$339,900
photo_library More Photos
Welcome to this impressive 2-bedroom, 2-bathroom condo in the heart of downtown London, offering a seamless blend of modern style, comfort, and convenience. This bright, open-concept unit features a spacious layout with large windows that flood the space with natural light, while offering stunning views of the city skyline. The chef-inspired ...
Listed by Blue Forest Realty Inc.
For Sale Nearby
1 Bedroom Properties 2 Bedroom Properties 3 Bedroom Properties 4+ Bedroom Properties Homes for sale in St. Thomas Homes for sale in Ilderton Homes for sale in Komoka Homes for sale in Lucan Homes for sale in Mt. Brydges Homes for sale in Belmont For sale under $300,000 For sale under $400,000 For sale under $500,000 For sale under $600,000 For sale under $700,000
