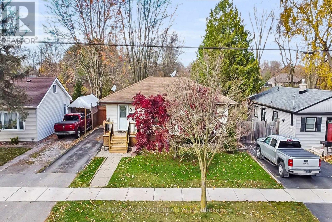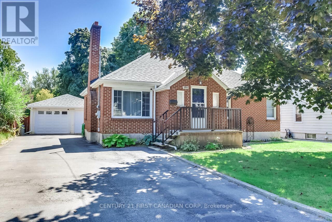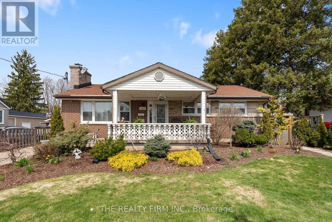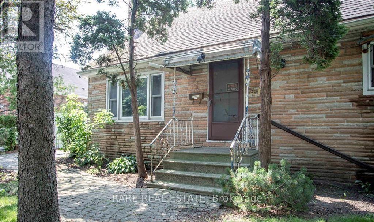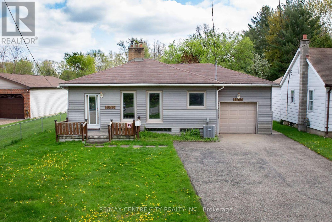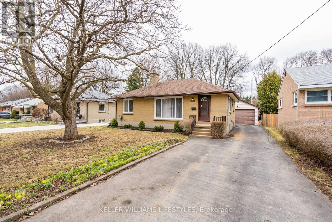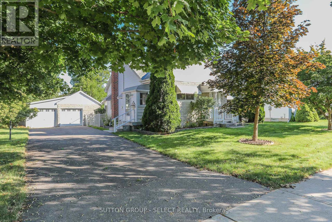

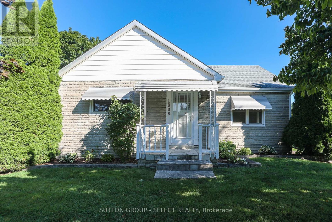
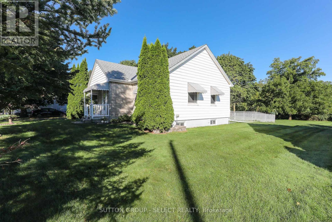
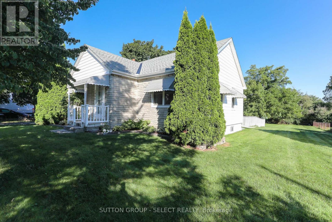
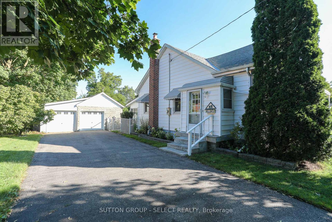
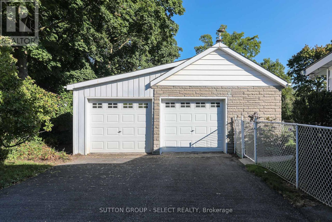
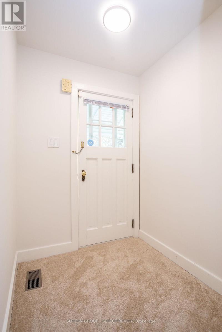
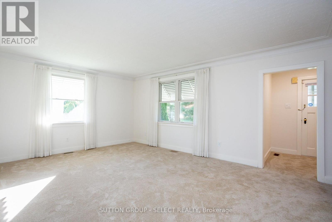
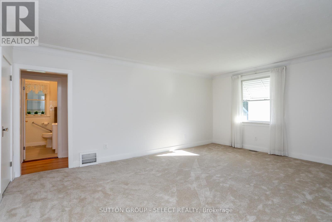
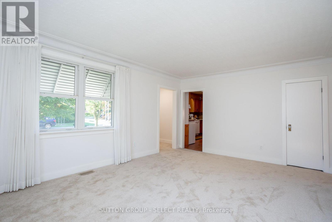
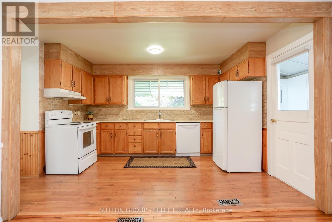
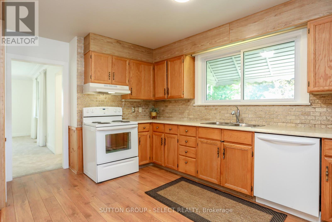
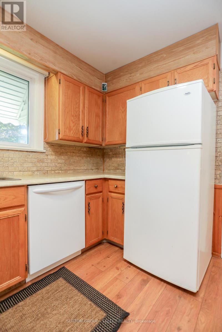
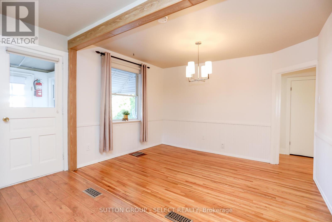
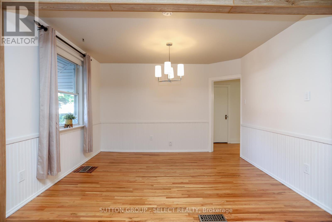
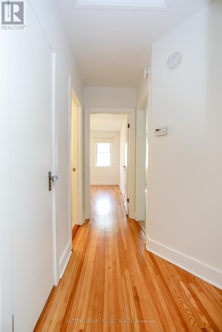
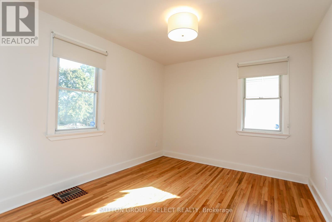
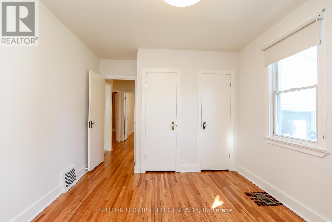
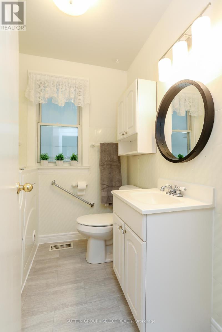
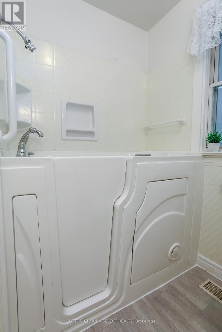
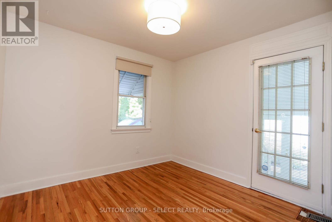
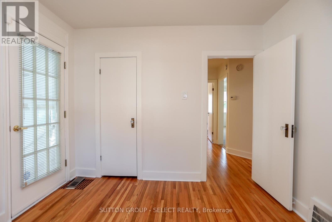
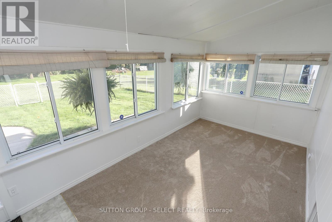
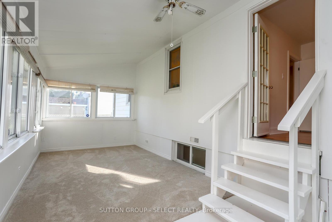
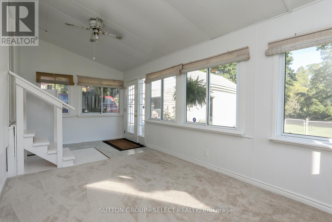
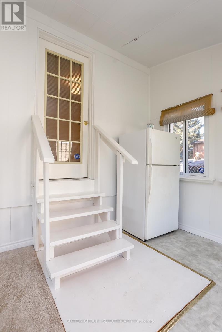
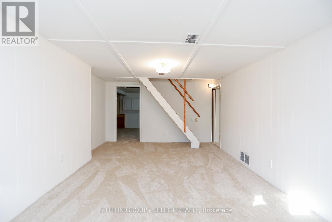
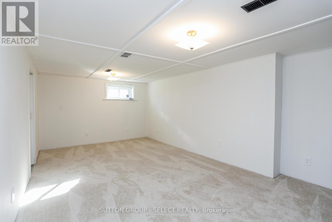
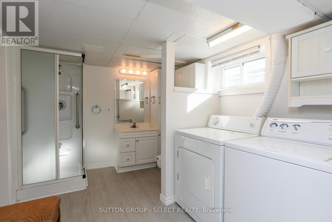

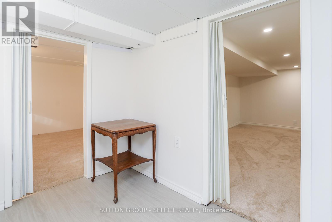
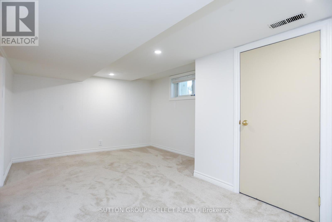
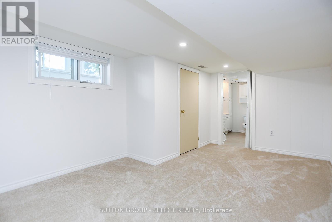
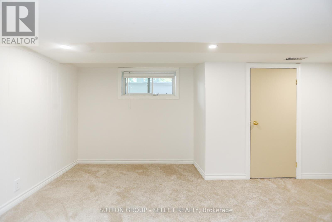

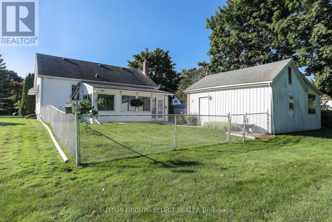
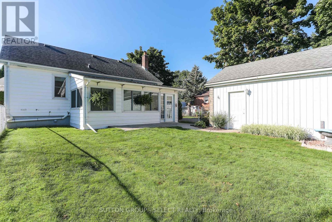
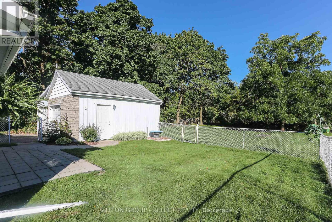

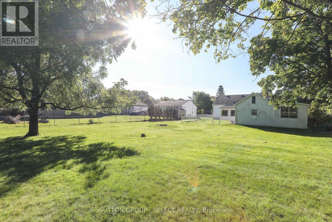
1866 Avalon Street.
London, ON
Property is SOLD
2 Bedrooms
2 Bathrooms
1099 SQ/FT
1 Stories
Welcome to this charming property with a rich history and ample space. Built around 1947, this original owner home is set on an impressive lot measuring 87 feet by 182 feet. The property features a detached double car garage and a driveway that can accommodate approximately eight vehicles, adding significant value. This home is on the market for the first time and is perfect for a family seeking tranquility in a beautiful setting. Upon entering, you'll be greeted by a spacious living room on the main floor, featuring brand new broadloom and underpadding. The large, bright eat-in kitchen includes a side door entrance from the driveway, and the original hardwood floors add a touch of elegance. The main floor also includes a four-piece bathroom with a stand-up tub. The second bedroom offers access to a beautifully enclosed sunroom with large windows and new broadloom. The fully finished basement boasts new broadloom, a second three-piece bathroom, an open concept laundry room, and five included appliances. Additional features include a storage room and a games room. The expansive backyard provides endless possibilities for landscaping and personal touches. Located in the heart of Argyle, this home offers convenient access to shopping, schools, highways, and other amenities. Don't miss the opportunity to own this unique property with a large lot, suitable for families of any size. Schedule your appointment today to explore all that this home has to offer. (id:57519)
Listing # : X11977093
City : London
Approximate Age : 51-99 years
Property Taxes : $2,937 for 2024
Property Type : Single Family
Style : Bungalow House
Title : Freehold
Basement : Full (Finished)
Parking : Detached Garage
Lot Area : 87 x 182 FT | under 1/2 acre
Heating/Cooling : Forced air Natural gas / Central air conditioning
Days on Market : 117 days
1866 Avalon Street. London, ON
Property is SOLD
Welcome to this charming property with a rich history and ample space. Built around 1947, this original owner home is set on an impressive lot measuring 87 feet by 182 feet. The property features a detached double car garage and a driveway that can accommodate approximately eight vehicles, adding significant value. This home is on the market for ...
Listed by Sutton Group - Select Realty
For Sale Nearby
1 Bedroom Properties 2 Bedroom Properties 3 Bedroom Properties 4+ Bedroom Properties Homes for sale in St. Thomas Homes for sale in Ilderton Homes for sale in Komoka Homes for sale in Lucan Homes for sale in Mt. Brydges Homes for sale in Belmont For sale under $300,000 For sale under $400,000 For sale under $500,000 For sale under $600,000 For sale under $700,000
