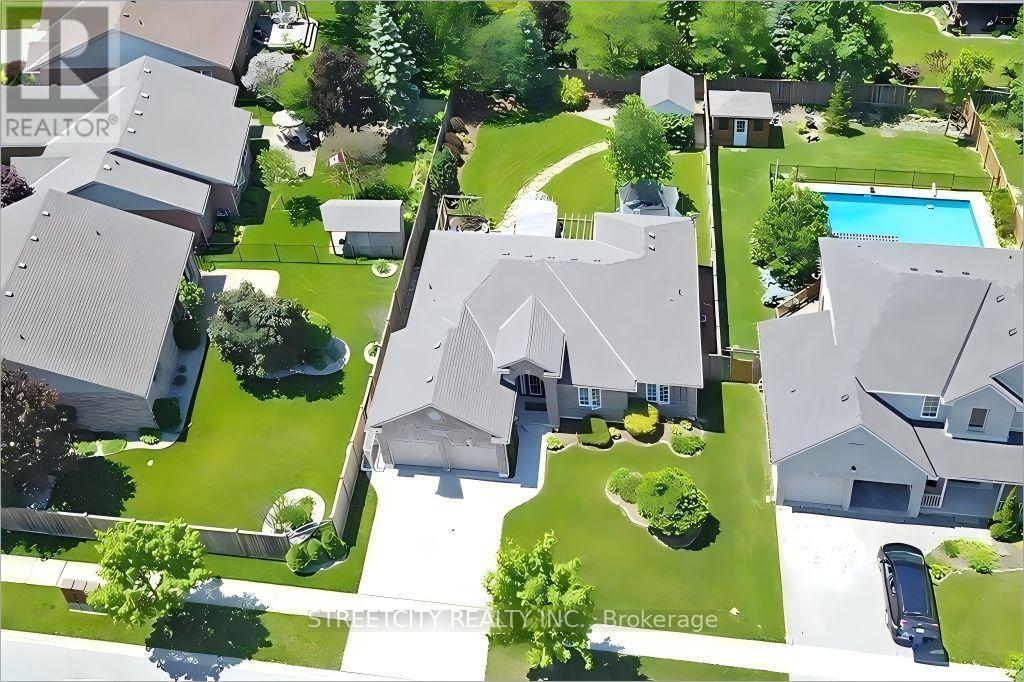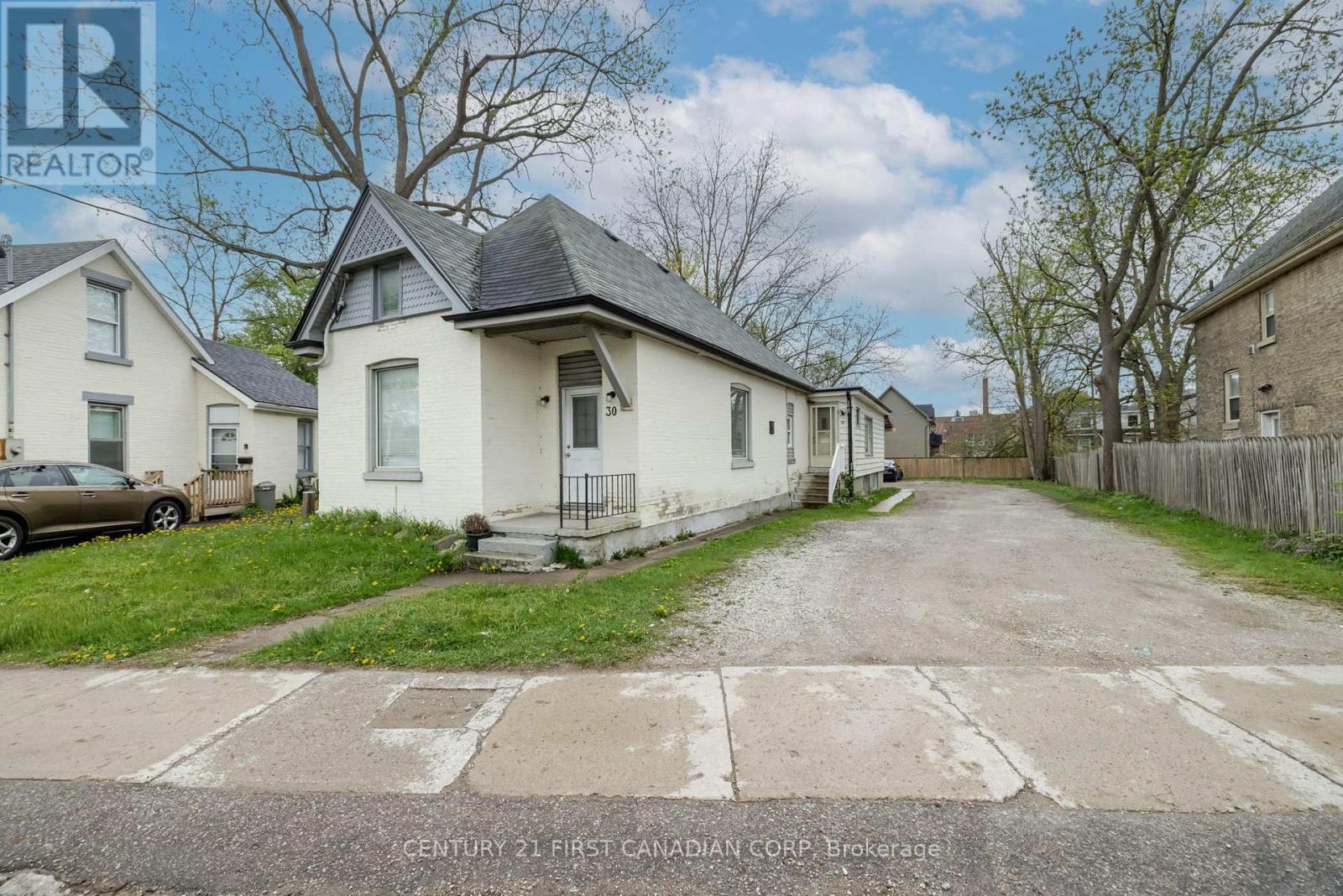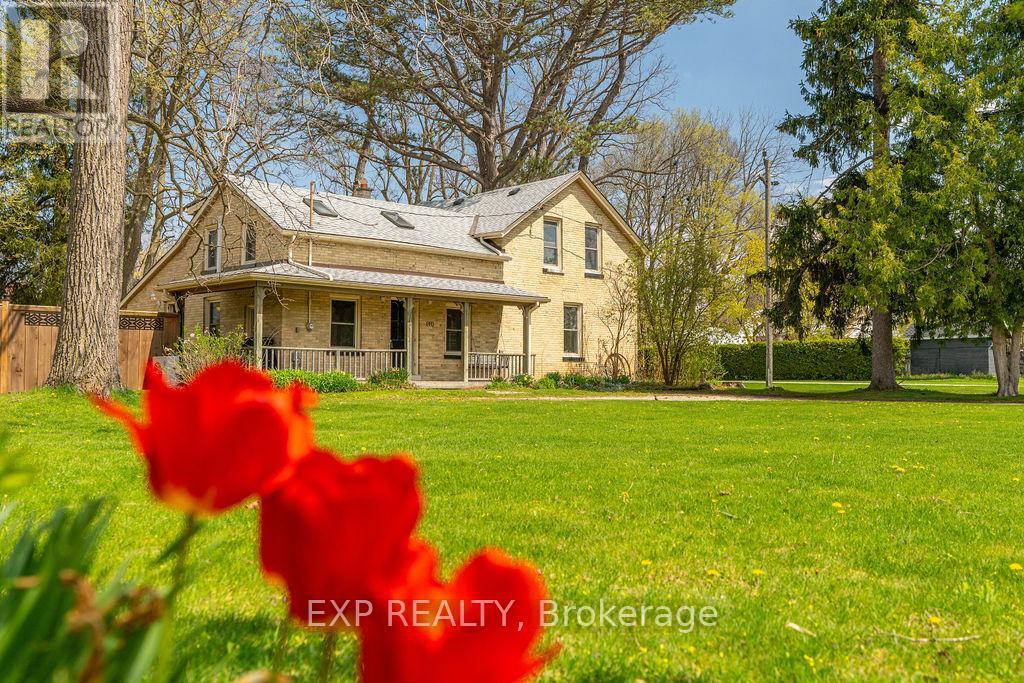












































1861 Louise Boulevard.
London, ON
$949,000
5 Bedrooms
3 Bathrooms
1500 SQ/FT
1 Stories
Wonderful 3+2 bedroom all brick North London bungalow with fully finished basement situated on oversized 60'x150' private lot in desirable Sunningdale. This fantastic property is located in a family oriented neighborhood steps from Plane Tree Park and walking distance to highly ranked schools, scenic nature trails, excellent restaurants, Masonville Shopping Centre, Loblaws, Sunningdale Golf Course and many other wonderful amenities North London has to offer. The open-concept main floor layout is great for entertaining and features a welcoming Great Room with vaulted ceilings and gas fireplace, large formal dining area great for family gatherings and are novated kitchen with new stainless appliances, quartz countertops and oversized pantry. Gorgeous hardwood floors throughout both Great Room and Kitchen. Down the hall are 3 spacious bedrooms and 2 full baths including an impressive Primary Retreat with walk-in closet and luxurious 4pc ensuite. Main floor laundry/mudroom and attached double car garage with inside entry completes the first level. The downstairs has been beautifully renovated and includes new engineered hardwood flooring & pot lights throughout and a large rec room with fantastic wet bar, games room and family room with media wall. There are also 2 large bedrooms and a 3pcbath, perfect for older children, parents & guests, and excellent storage. The expansive, fully fenced yard is very private and features a custom two-tiered deck with pergola & plenty of seating, workshop with power, concrete pad for future hot tub and huge grass area for kids &pets to play. School district are Masonville Public School & A.B Lucas Secondary School. (id:57519)
Listing # : X12288344
City : London
Approximate Age : 16-30 years
Property Type : Single Family
Style : Bungalow House
Title : Freehold
Basement : Full (Finished)
Lot Area : 60.3 x 151.4 FT ; 151.40 ft x 60.75 ft x 150.05 ft
Heating/Cooling : Forced air Natural gas / Central air conditioning
Days on Market : 1 days
1861 Louise Boulevard. London, ON
$949,000
photo_library More Photos
Wonderful 3+2 bedroom all brick North London bungalow with fully finished basement situated on oversized 60'x150' private lot in desirable Sunningdale. This fantastic property is located in a family oriented neighborhood steps from Plane Tree Park and walking distance to highly ranked schools, scenic nature trails, excellent restaurants, ...
Listed by Streetcity Realty Inc.
For Sale Nearby
1 Bedroom Properties 2 Bedroom Properties 3 Bedroom Properties 4+ Bedroom Properties Homes for sale in St. Thomas Homes for sale in Ilderton Homes for sale in Komoka Homes for sale in Lucan Homes for sale in Mt. Brydges Homes for sale in Belmont For sale under $300,000 For sale under $400,000 For sale under $500,000 For sale under $600,000 For sale under $700,000









