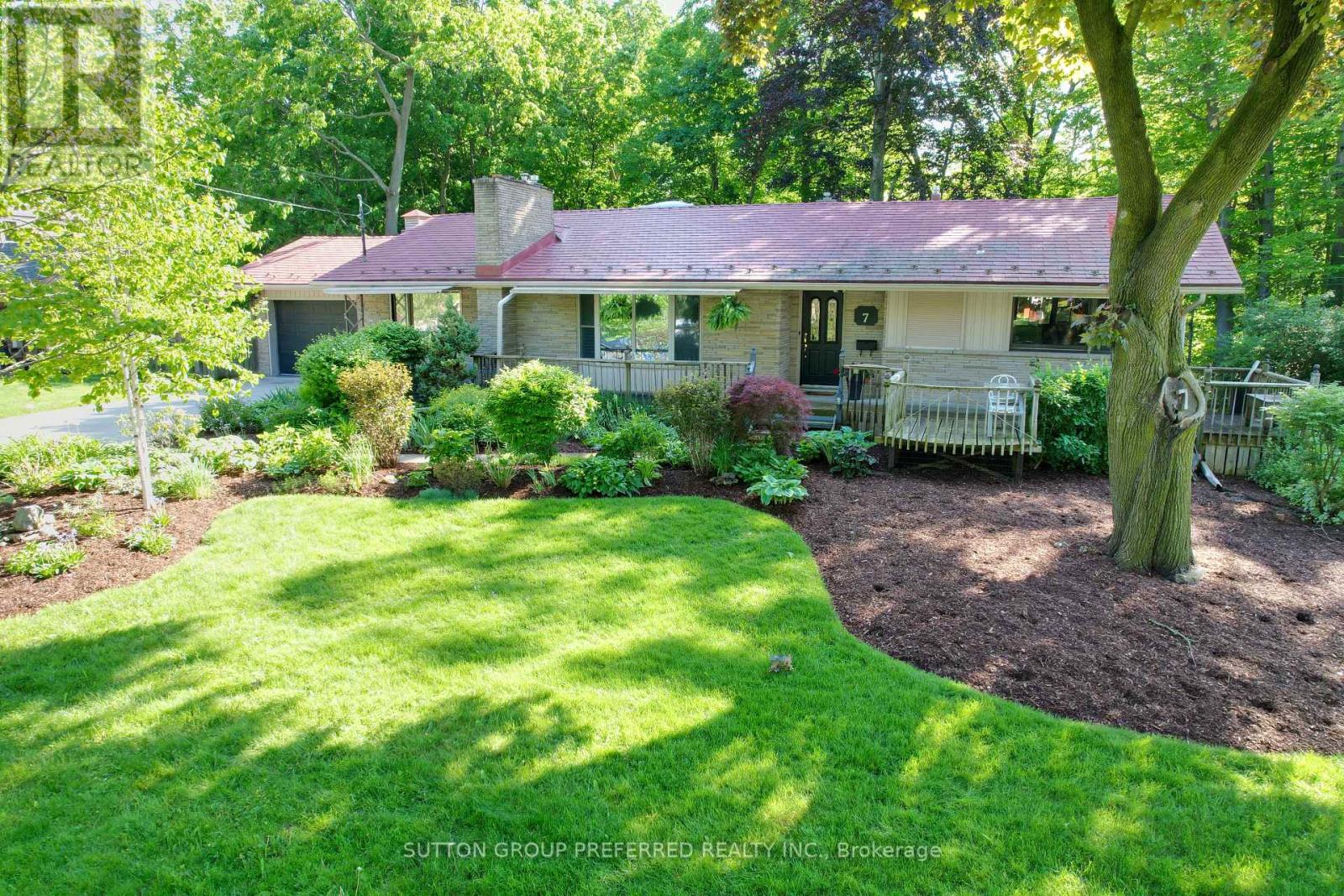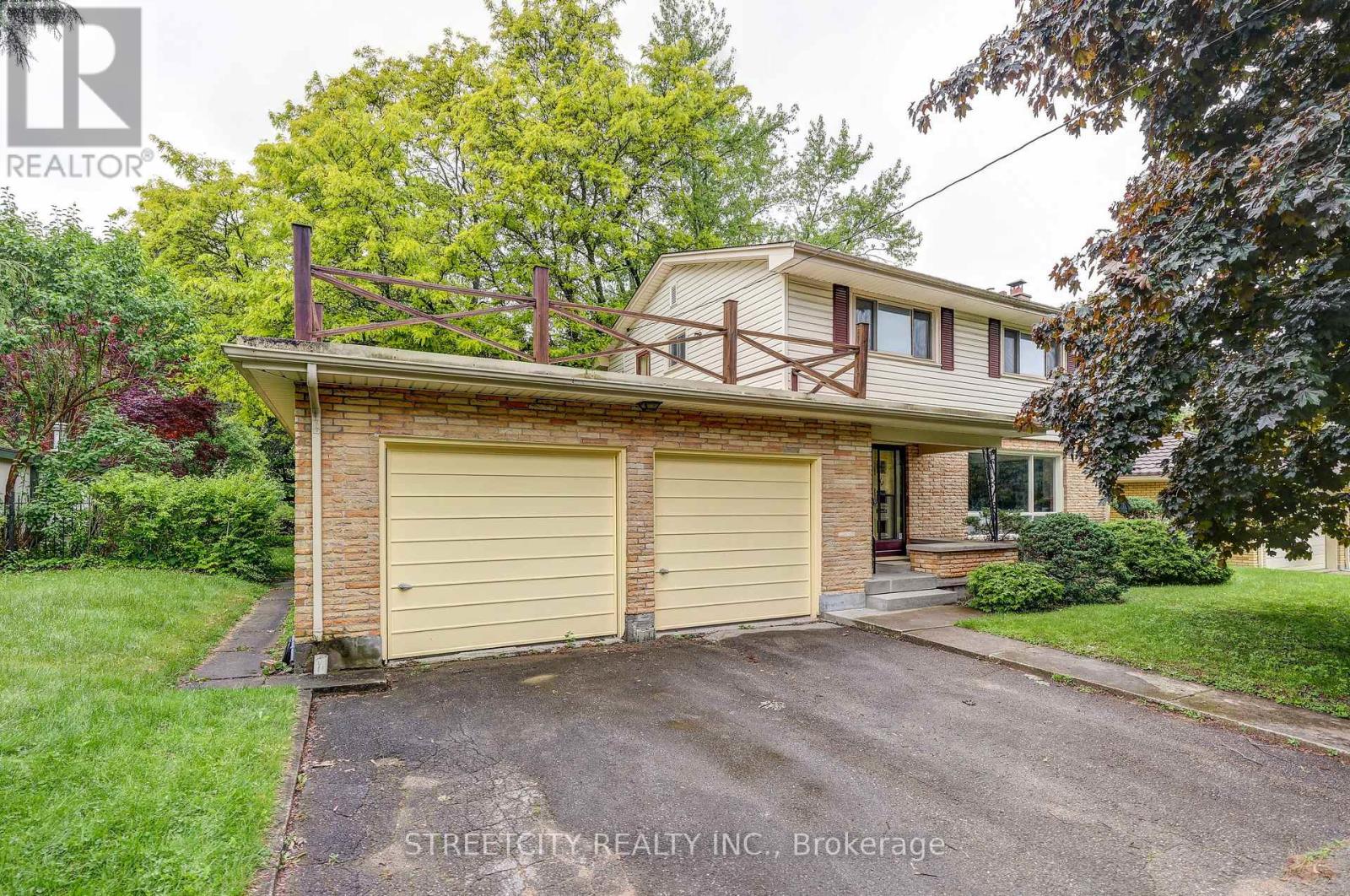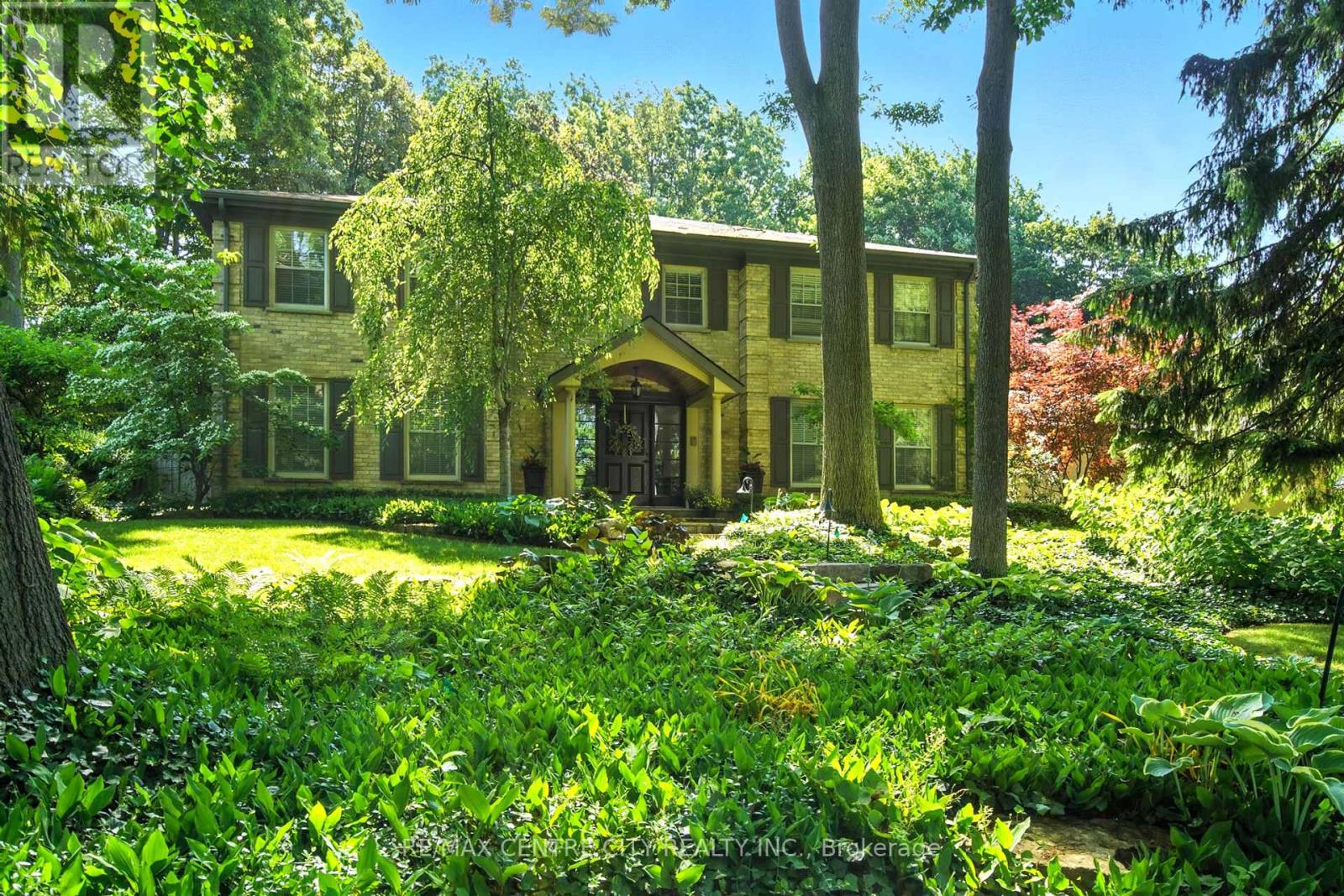












































18 Metamora Crescent.
London, ON
Property is SOLD
4 Bedrooms
3 + 1 Bathrooms
2000 - 2500 sqf SQ/FT
2 Stories
Welcome to 18 Metamora Crescent, a charismatic Tudor style home located directly across from the Medway Valley Heritage Forest! Step into timeless elegance in this meticulously maintained 4-bedroom, 4-bathroom residence nestled in a highly sought-after and mature neighbourhood, steps to Orchard Park Public School and just minutes to Western University. The chef's kitchen is the heart of the home, complete with granite countertops, stainless steel appliances and custom drawers. The formal dining room features floor-to-ceiling windows, leading directly to the backyard, where you'll find manicured gardens and a controlled waterfall, perfect for quiet reflection or entertaining. The primary retreat boasts a wood-burning fireplace, a Juliette balcony overlooking the backyard, a spacious dressing room with built-in cabinetry and a 3-piece ensuite. Throughout the home, you'll discover thoughtful details like original hardwood flooring, stained glass accents, a laundry chute and 5 wood-burning fireplaces! This charming and spacious family home awaits its new owners and offers plenty of room to grow with parking for 8 vehicles (including the 2.5 car garage with insulated garage doors), convenient main floor laundry, second floor access to the spacious attic and a concrete unfinished basement beaming with potential. Enjoy peaceful mornings in the crescent-shaped front yard, shaded by mature trees or explore the scenic conservation trails across the road. With unbeatable proximity to tennis courts, parks, schools, and Western University, this rare gem combines timeless character with modern conveniences. Come take a look today! (id:57519)
Listing # : X12294656
City : London
Property Taxes : $6,025 for 2024
Property Type : Single Family
Title : Freehold
Basement : Full (Unfinished)
Lot Area : 150.3 x 150.4 FT
Heating/Cooling : Hot water radiator heat / Wall unit
Days on Market : 66 days
18 Metamora Crescent. London, ON
Property is SOLD
Welcome to 18 Metamora Crescent, a charismatic Tudor style home located directly across from the Medway Valley Heritage Forest! Step into timeless elegance in this meticulously maintained 4-bedroom, 4-bathroom residence nestled in a highly sought-after and mature neighbourhood, steps to Orchard Park Public School and just minutes to Western ...
Listed by Thrive Realty Group Inc.
For Sale Nearby
1 Bedroom Properties 2 Bedroom Properties 3 Bedroom Properties 4+ Bedroom Properties Homes for sale in St. Thomas Homes for sale in Ilderton Homes for sale in Komoka Homes for sale in Lucan Homes for sale in Mt. Brydges Homes for sale in Belmont For sale under $300,000 For sale under $400,000 For sale under $500,000 For sale under $600,000 For sale under $700,000








