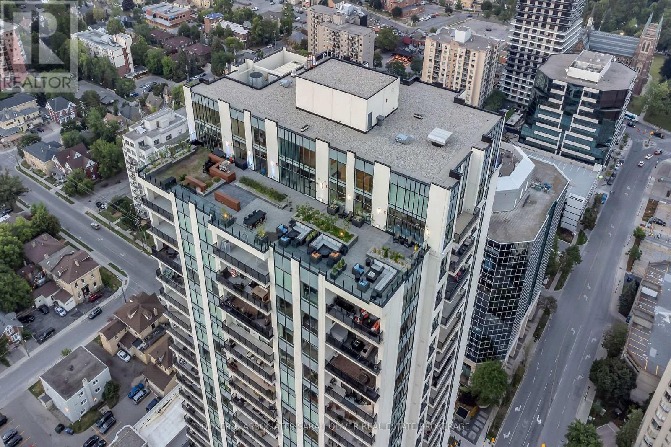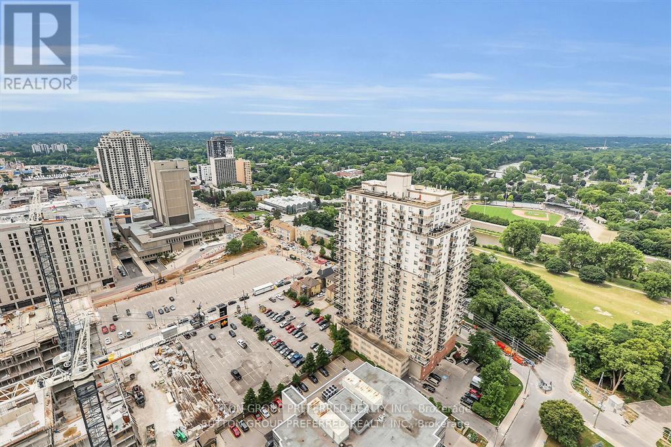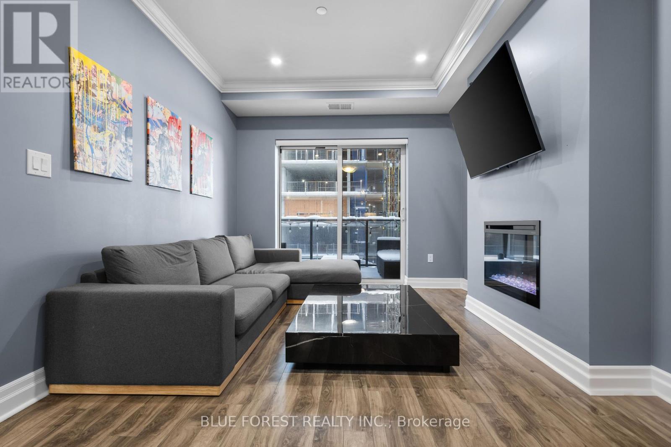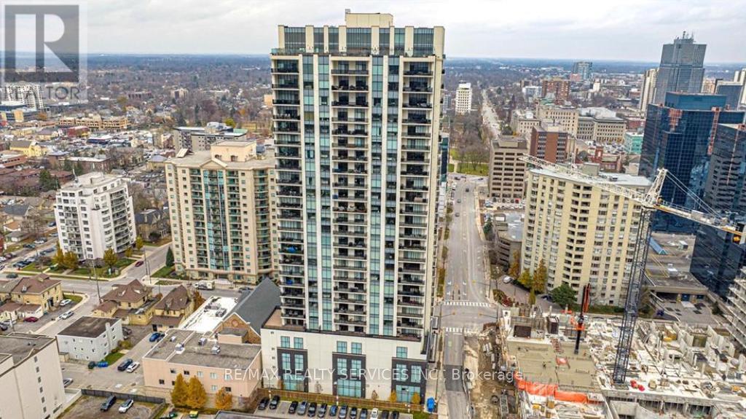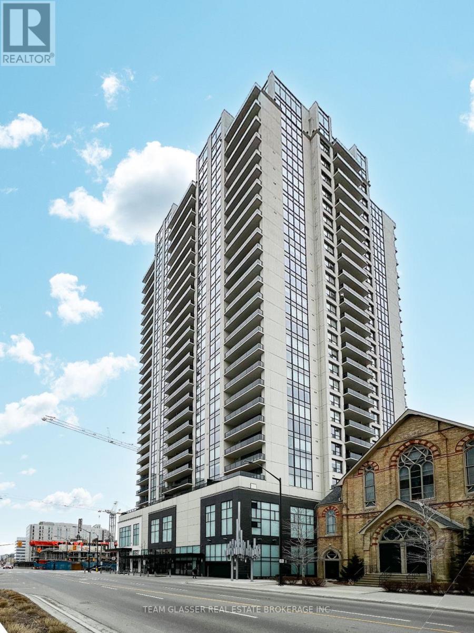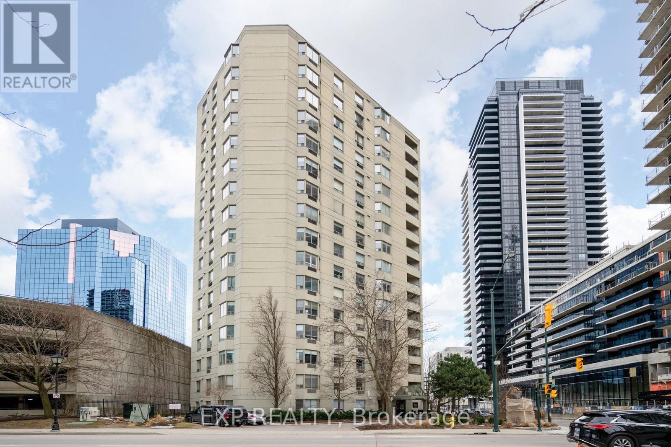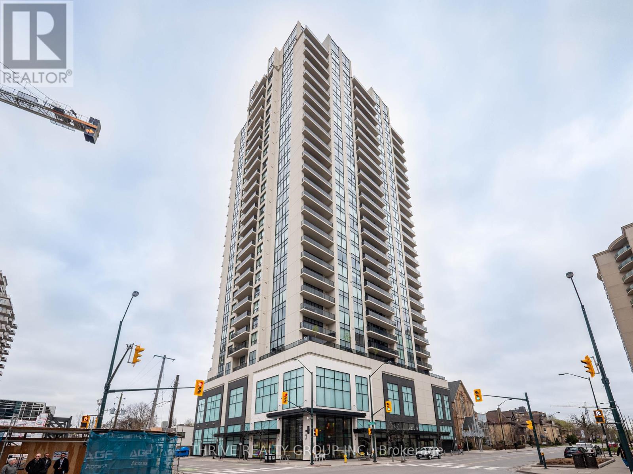

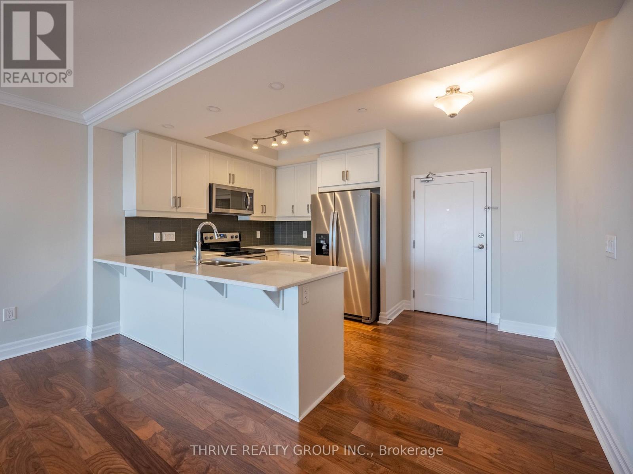









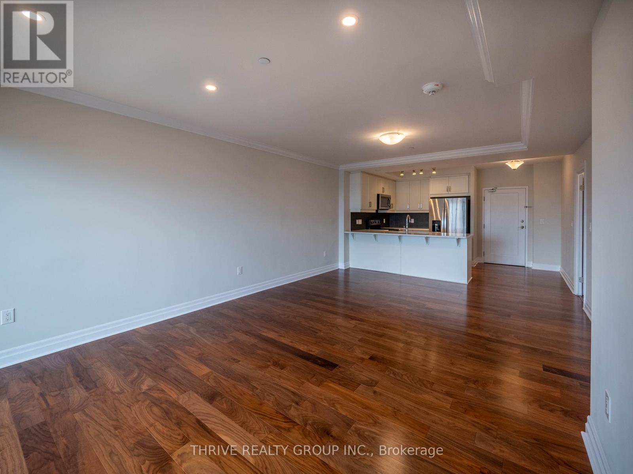





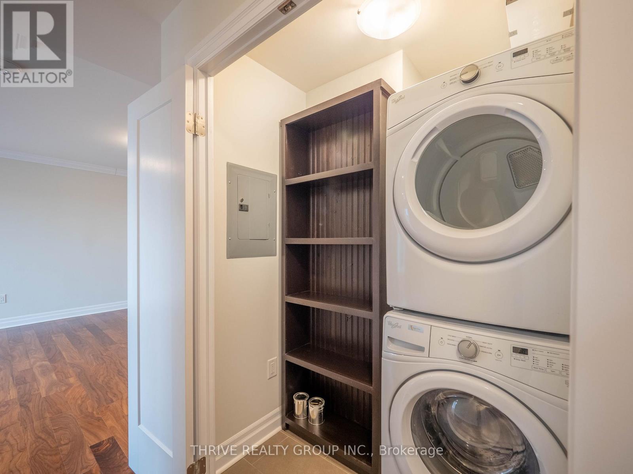




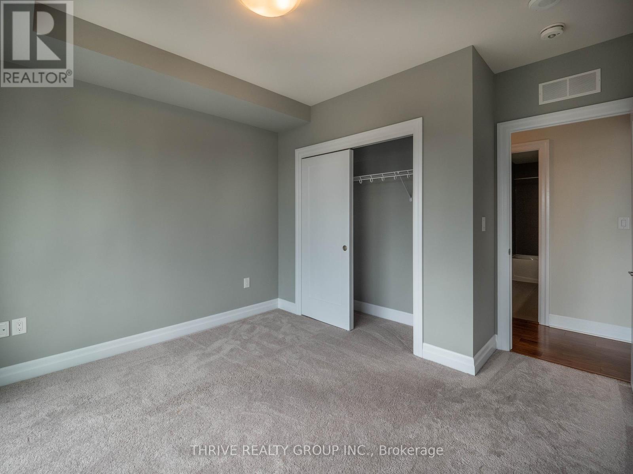










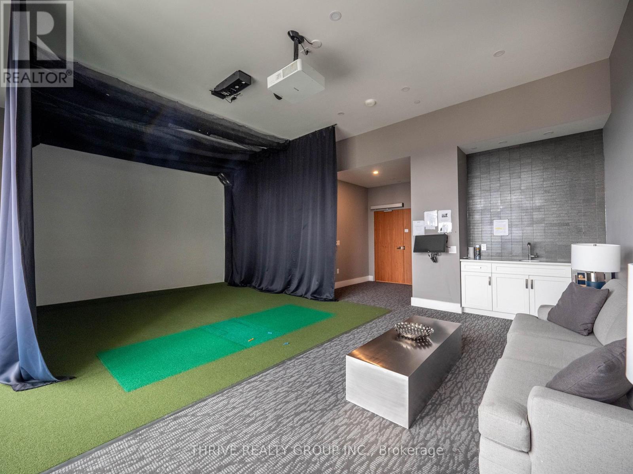












1705 - 505 Talbot Street.
London, ON
$615,000
2 Bedrooms
2 Bathrooms
1000 SQ/FT
Stories
Perched high above downtown with a sweeping skyline view, this awesome 2 bed, 2 bath condo is located in London's exclusive Azure building and is waiting to wow you with its high-end finishes, amenities ( golf simulator, gym, rooftop terrace, gas bbq's), and close proximity to, well, everything. The open concept design makes for a bright, expansive space that is perfect for entertaining. When you aren't soaking up the awesome view or grilling something on your large balcony, you'll enjoy catching up in a large living/dining space while dinner is finishing in the chef-worthy kitchen. Speaking of the kitchen, it offers lots of workspace on quartz counters and plenty of storage in modern cabinets, all framed by an elegant tile backsplash. Both bedrooms are a nice size and feature huge windows for lots of light and spectacular views of the city at all times of day year-round. The primary has a walk-in closet and spa-worthy 3 pc ensuite with a large, tiled walk-in shower. The 4 pc main bath is also beautifully finished (same high-end tile and granite-topped vanity as the ensuite), plus there is a laundry centre and storage room in-suite. Flooring is engineered hardwood in principal rooms (living, dining, kitchen, hallway), ceramic tile in the bathrooms, and high-end carpeting in the bedrooms. The unit includes individual temperature control from a centralized high-efficiency heating and cooling system and thermal windows for comfort no matter the weather. Located steps from parks. (id:57519)
Listing # : X12038401
City : London
Property Taxes : $5,097 for 2024
Property Type : Single Family
Title : Condominium/Strata
Heating/Cooling : Forced air Natural gas / Central air conditioning
Condo fee : $500.00 Monthly
Condo fee includes : Heat, Water, Parking
Days on Market : 35 days
Sold Prices in the Last 6 Months
1705 - 505 Talbot Street. London, ON
$615,000
photo_library More Photos
Perched high above downtown with a sweeping skyline view, this awesome 2 bed, 2 bath condo is located in London's exclusive Azure building and is waiting to wow you with its high-end finishes, amenities ( golf simulator, gym, rooftop terrace, gas bbq's), and close proximity to, well, everything. The open concept design makes for a bright, ...
Listed by Thrive Realty Group Inc.
Sold Prices in the Last 6 Months
For Sale Nearby
1 Bedroom Properties 2 Bedroom Properties 3 Bedroom Properties 4+ Bedroom Properties Homes for sale in St. Thomas Homes for sale in Ilderton Homes for sale in Komoka Homes for sale in Lucan Homes for sale in Mt. Brydges Homes for sale in Belmont For sale under $300,000 For sale under $400,000 For sale under $500,000 For sale under $600,000 For sale under $700,000
