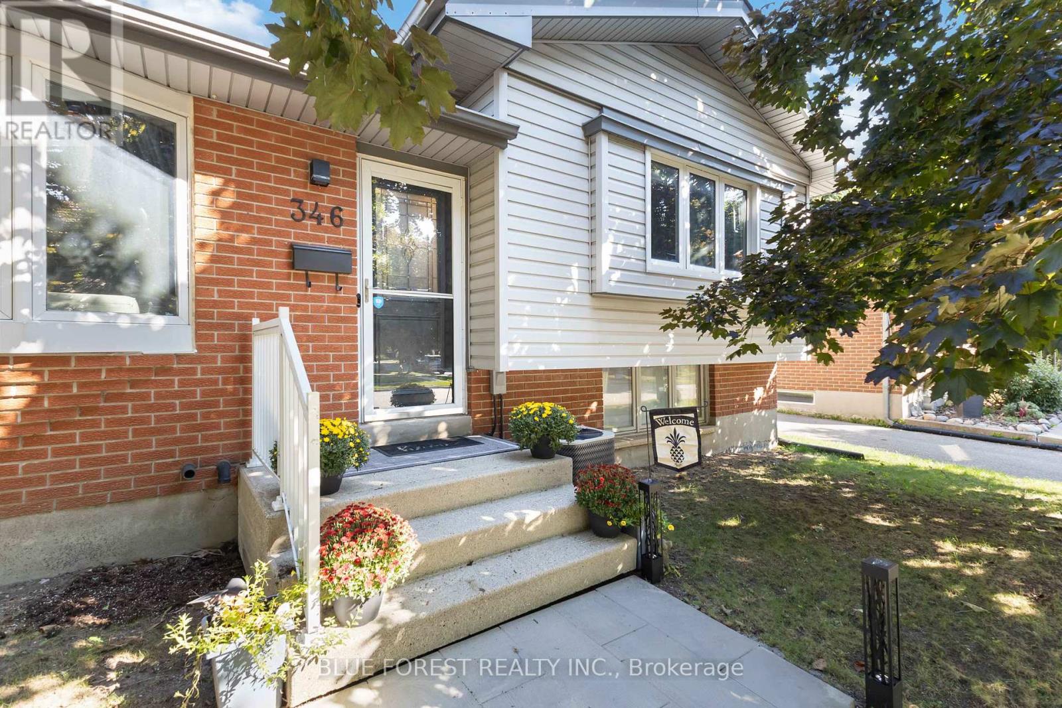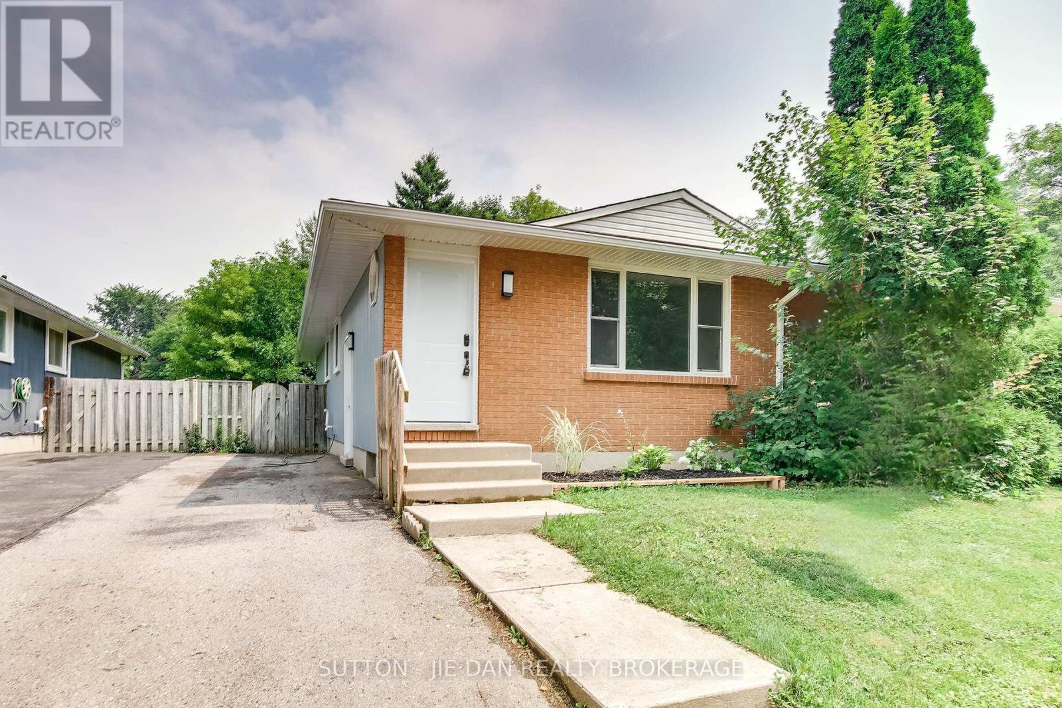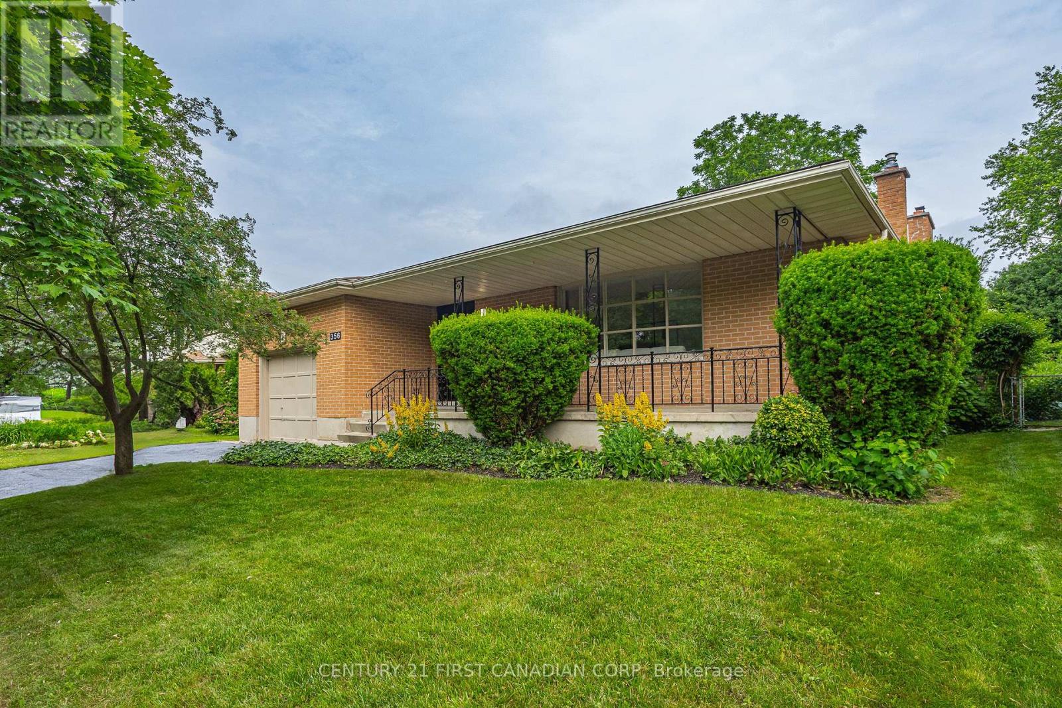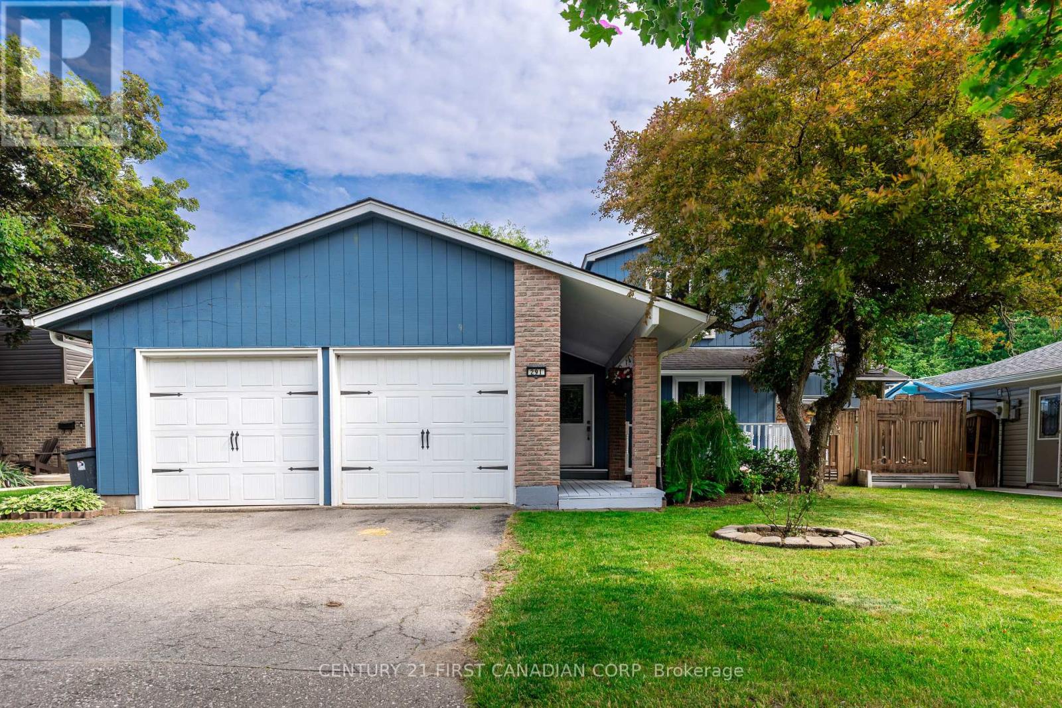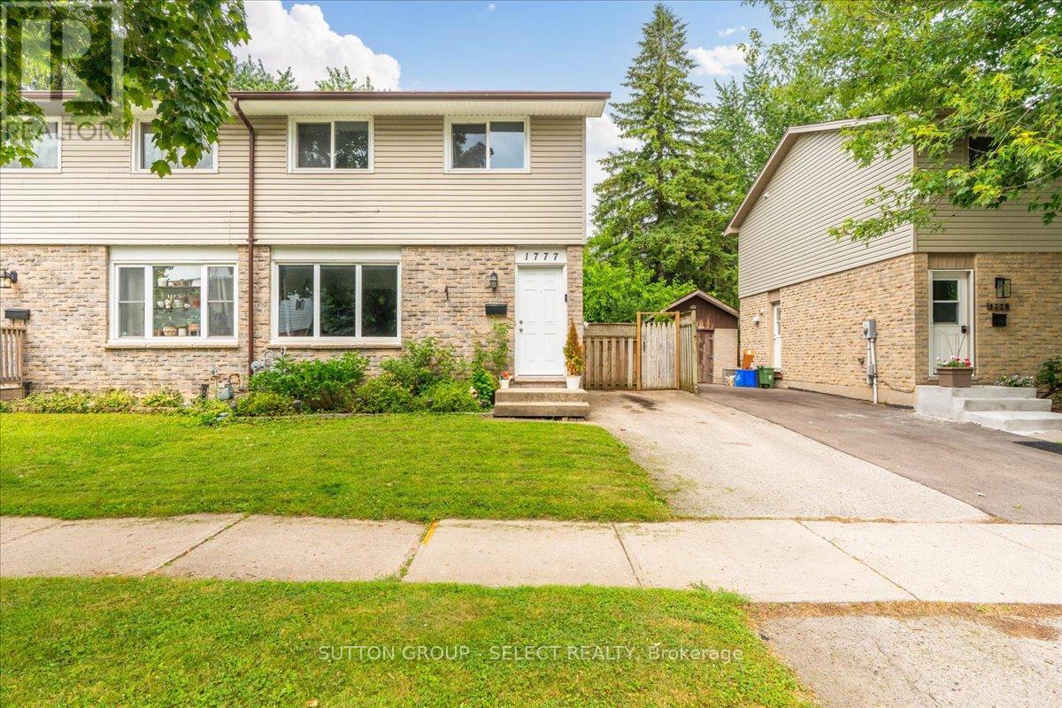
















































17 Winding Way Crescent.
London, ON
$689,000
4 Bedrooms
2 Bathrooms
700 - 1100 SQ/FT
Stories
Welcome to Whitehills, one of North West London's most enjoyable family neighbourhoods. Nestled on a quiet, tree-lined street, this beautifully maintained 4-level side-split with attached carport offers exceptional space, comfort, and versatility for families of all sizes. Situated on a 50ft x 100ft lot, with 3+1 bedrooms and2 full bathrooms, every corner of this home has been thoughtfully cared for. Sunlight streams through numerous windows, filling the spacious living room, updated kitchen, and dining area with natural warmth and brightness with direct access to a sprawling wood deck. The fenced backyard is a private retreat, surrounded by mature trees and lush landscaping, complete with a storage shed and plenty of room for children to play, to relax, or to entertain. The cozy third-level family room features a gas fireplace and a separate walkout to the yard, while the finished basement with laundry room provides flexible space for an additional bedroom, home gym, den, or office. All four levels are fully finished, maximizing functionality and flow. Recent updates include a newer carport, durable flooring, fresh paint, upgraded cabinetry and backsplash, newer appliances, renovated lower level with egress window, and more. Located minutes from Western University, Hyde Park, Fanshawe Park Road, and Masonville, with easy access to parks, trails, and top-rated schools, this home offers both convenience and tranquility. Bright, spacious, and move-in ready its easy to see why this versatile property feels like home. Schedule your private showing today! (id:57519)
Listing # : X12355046
City : London
Approximate Age : 31-50 years
Property Taxes : $3,838 for 2024
Property Type : Single Family
Title : Freehold
Basement : N/A
Parking : No Garage
Lot Area : 50.1 x 100.3 FT
Heating/Cooling : Forced air Natural gas / Central air conditioning
Days on Market : 33 days
17 Winding Way Crescent. London, ON
$689,000
photo_library More Photos
Welcome to Whitehills, one of North West London's most enjoyable family neighbourhoods. Nestled on a quiet, tree-lined street, this beautifully maintained 4-level side-split with attached carport offers exceptional space, comfort, and versatility for families of all sizes. Situated on a 50ft x 100ft lot, with 3+1 bedrooms and2 full bathrooms, ...
Listed by Royal Lepage Triland Realty
For Sale Nearby
1 Bedroom Properties 2 Bedroom Properties 3 Bedroom Properties 4+ Bedroom Properties Homes for sale in St. Thomas Homes for sale in Ilderton Homes for sale in Komoka Homes for sale in Lucan Homes for sale in Mt. Brydges Homes for sale in Belmont For sale under $300,000 For sale under $400,000 For sale under $500,000 For sale under $600,000 For sale under $700,000
