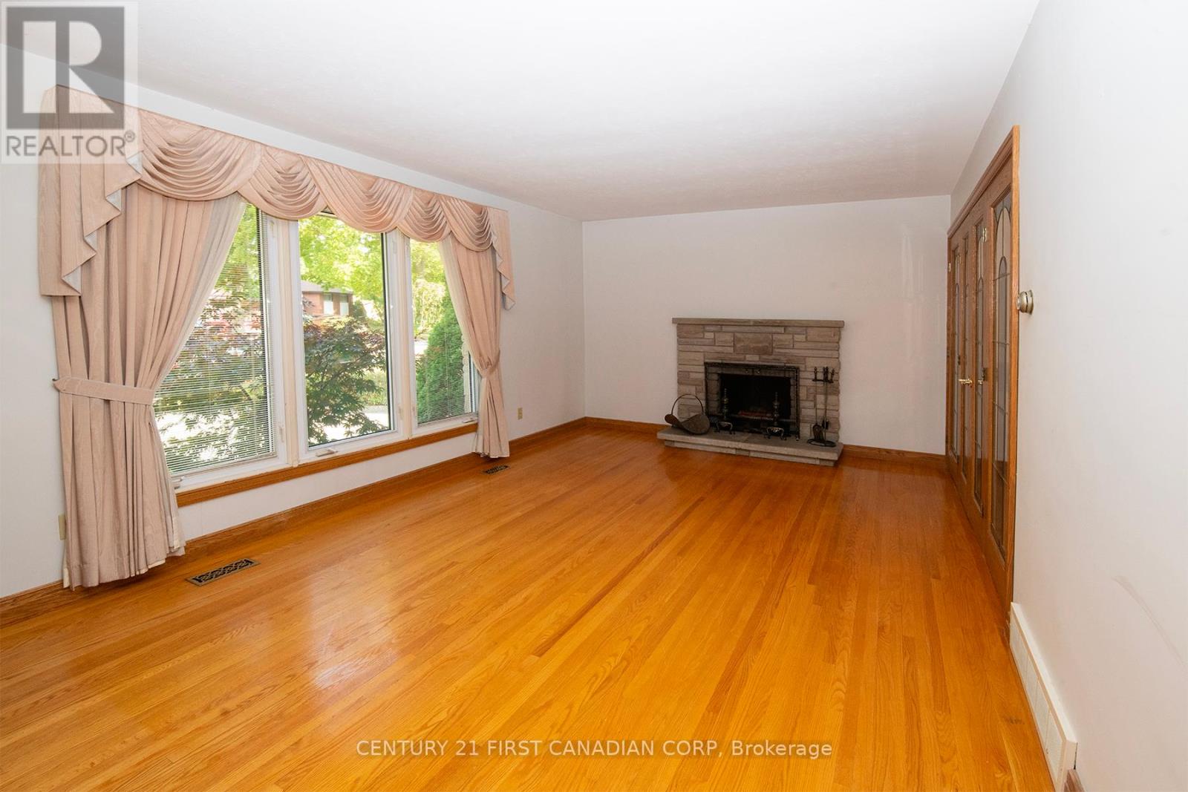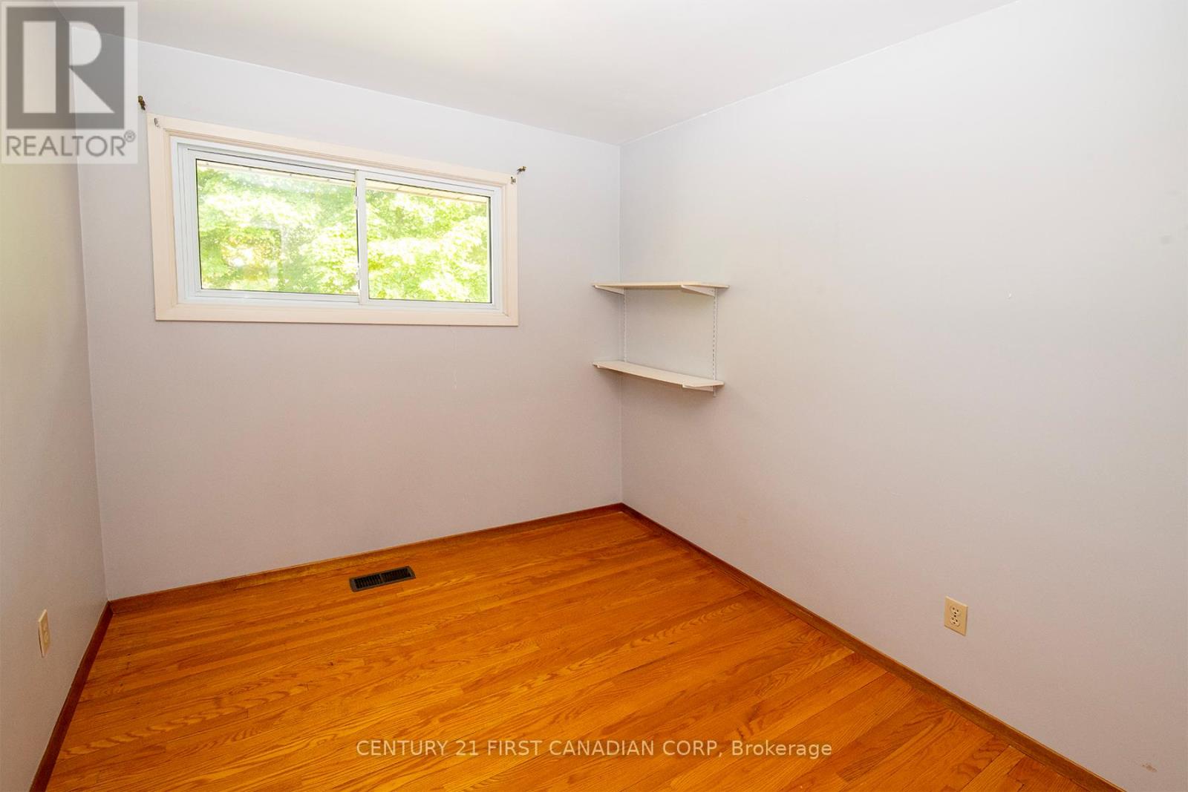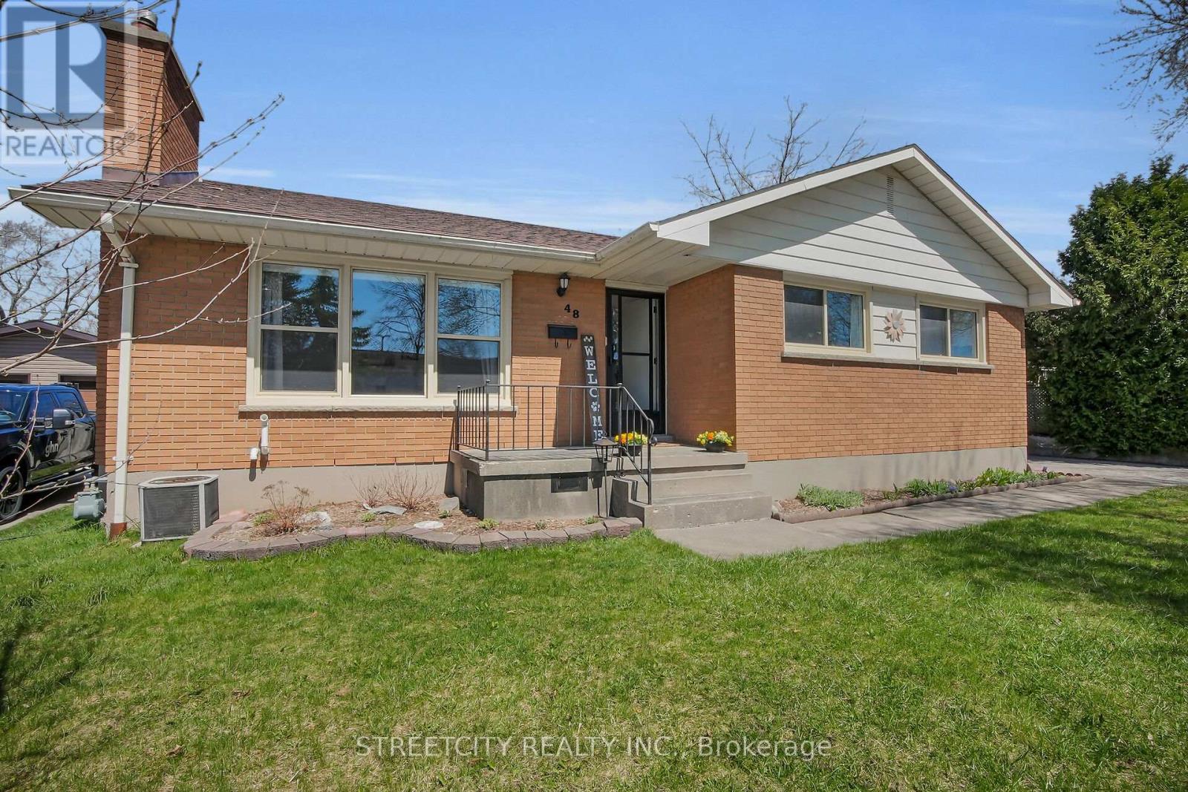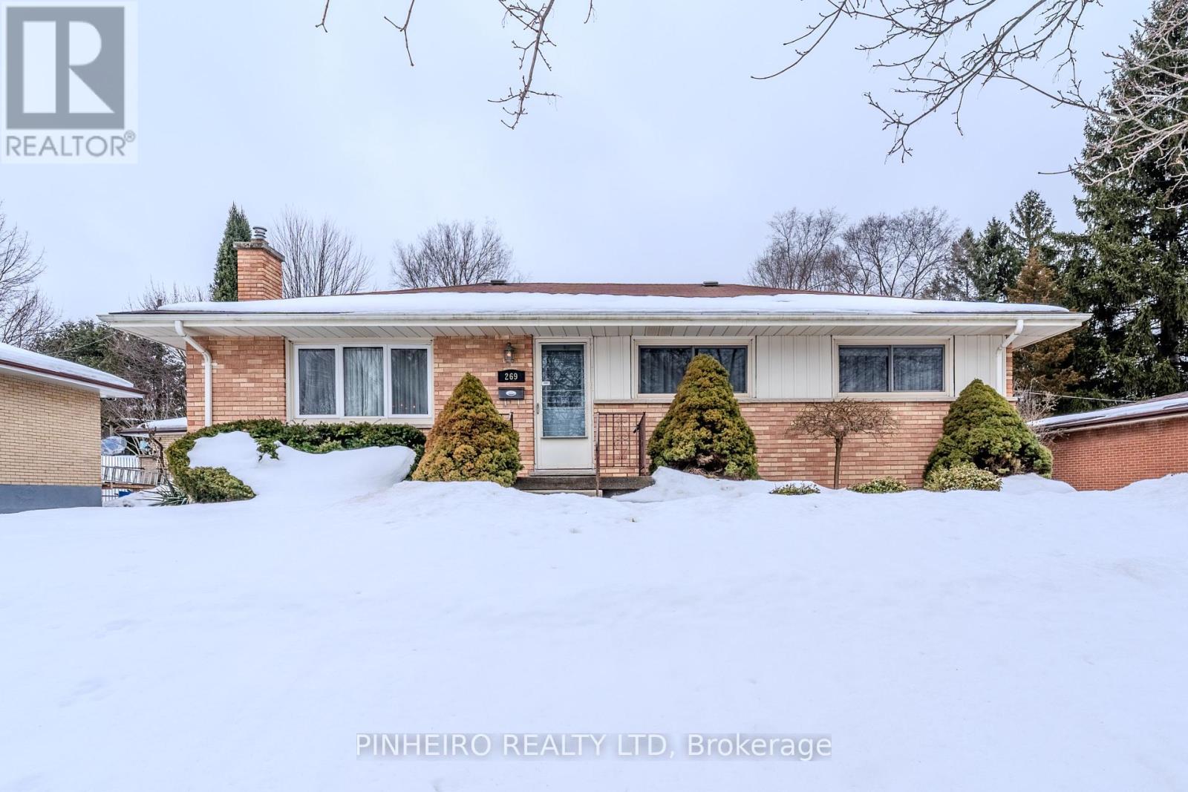



































17 Stormont Drive.
London, ON
Property is SOLD
3 Bedrooms
1 + 1 Bathrooms
0 SQ/FT
Stories
Welcome home. This is the one you have been waiting for. An incredible well maintained 4 level side-split with double car garage situated on a private quite street. Step inside to the main level, featuring a large bright family room finished with hardwood flooring and fireplace; opening to your galley style eat in kitchen complete with oak cabinetry. Step up to our upper level which offers three well sized bedrooms all complete with hardwood flooring and good-sized closets. A large full bath completes this level. Step down to our lower level, offering large windows, a 2-piece bath, an office and a large rec room perfect for the growing family. The basement features plenty of dry storage. The rear yard is fully fenced and offers plenty of privacy and space for the family. Pride of ownership is evident throughout, this home is sure to impress. (id:57519)
Listing # : X9396071
City : London
Property Taxes : $3,540 for 2024
Property Type : Single Family
Title : Freehold
Basement : Full
Parking : Detached Garage
Lot Area : 56.55 x 101.28 FT | under 1/2 acre
Heating/Cooling : Forced air Natural gas / Central air conditioning
Days on Market : 195 days
Sold Prices in the Last 6 Months
17 Stormont Drive. London, ON
Property is SOLD
Welcome home. This is the one you have been waiting for. An incredible well maintained 4 level side-split with double car garage situated on a private quite street. Step inside to the main level, featuring a large bright family room finished with hardwood flooring and fireplace; opening to your galley style eat in kitchen complete with oak ...
Listed by Century 21 First Canadian Corp
Sold Prices in the Last 6 Months
For Sale Nearby
1 Bedroom Properties 2 Bedroom Properties 3 Bedroom Properties 4+ Bedroom Properties Homes for sale in St. Thomas Homes for sale in Ilderton Homes for sale in Komoka Homes for sale in Lucan Homes for sale in Mt. Brydges Homes for sale in Belmont For sale under $300,000 For sale under $400,000 For sale under $500,000 For sale under $600,000 For sale under $700,000










