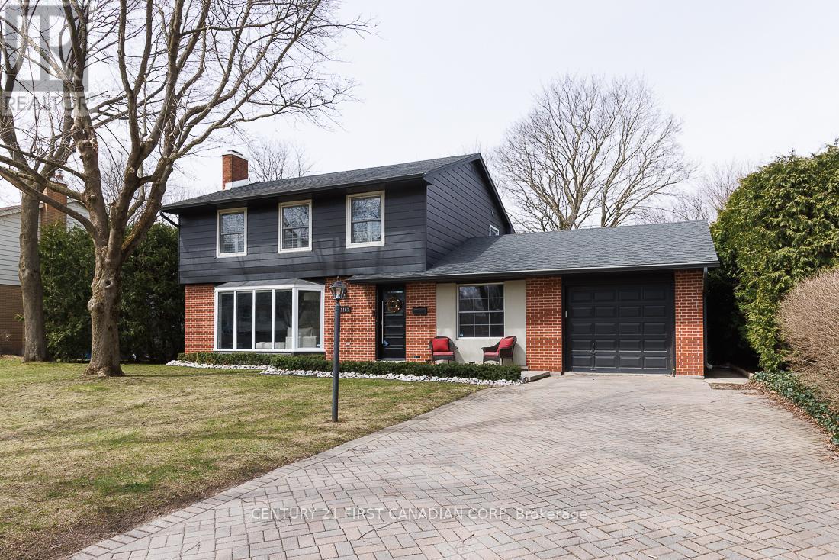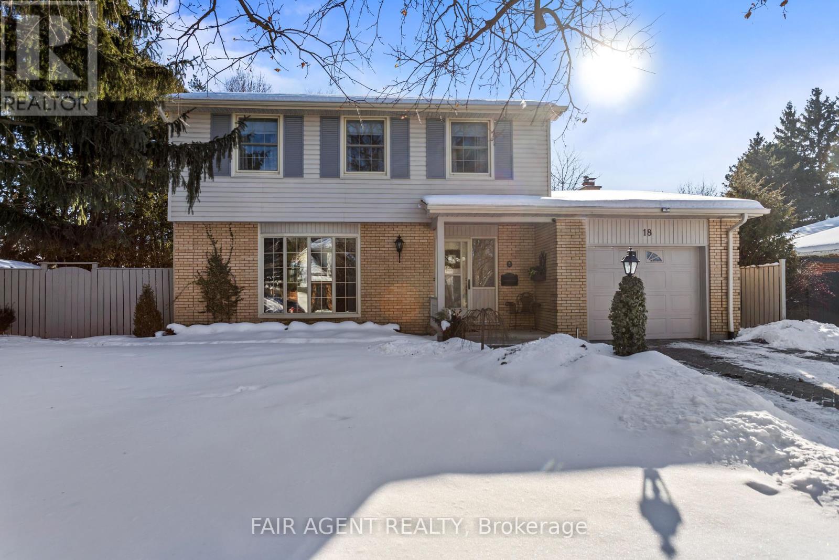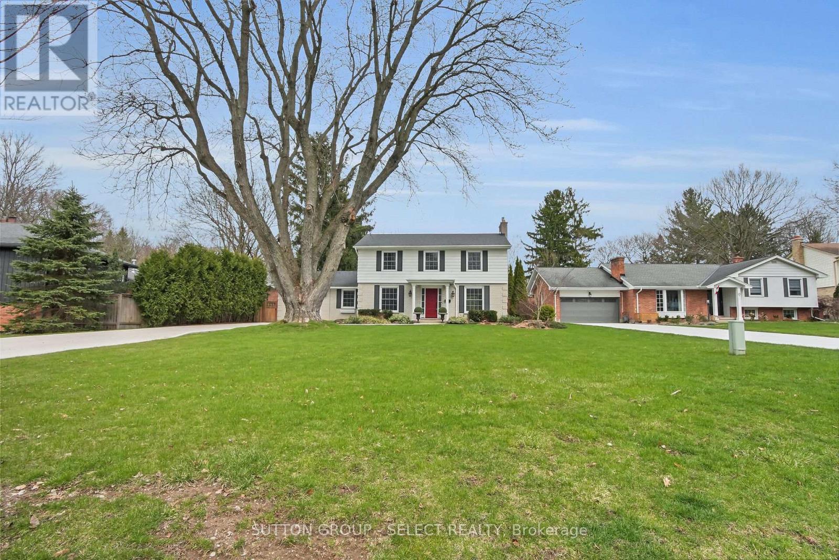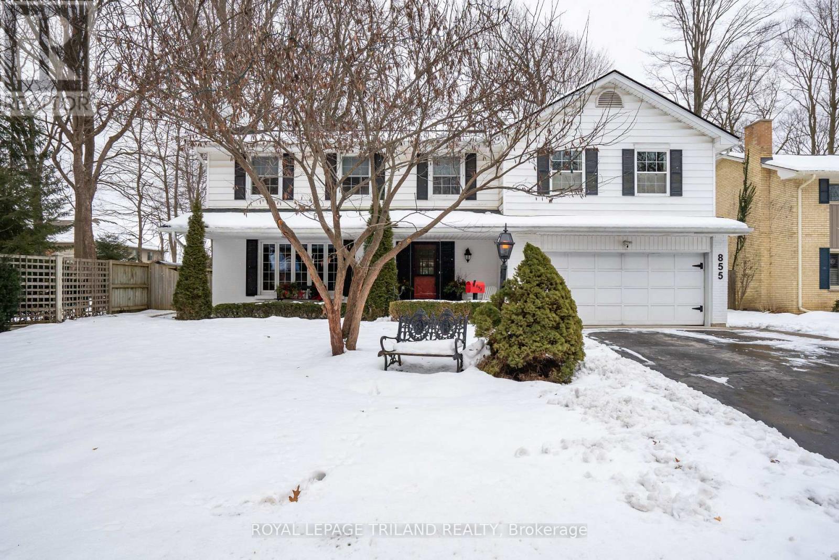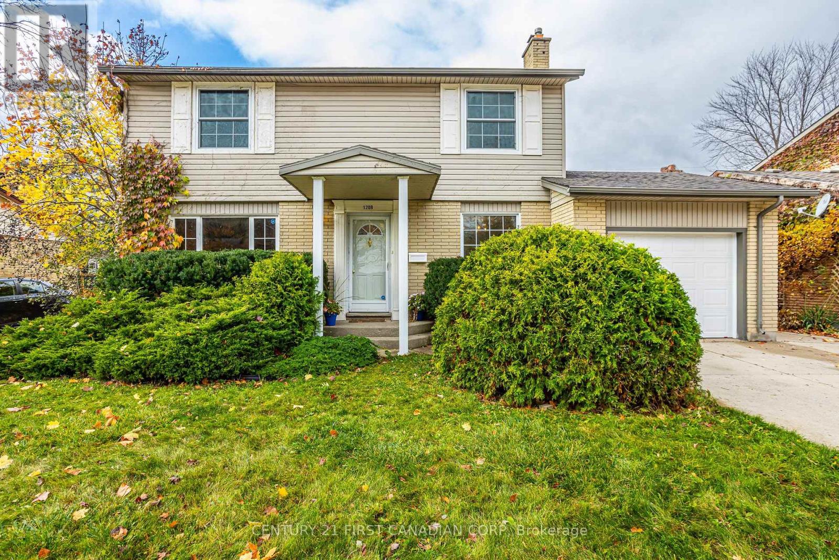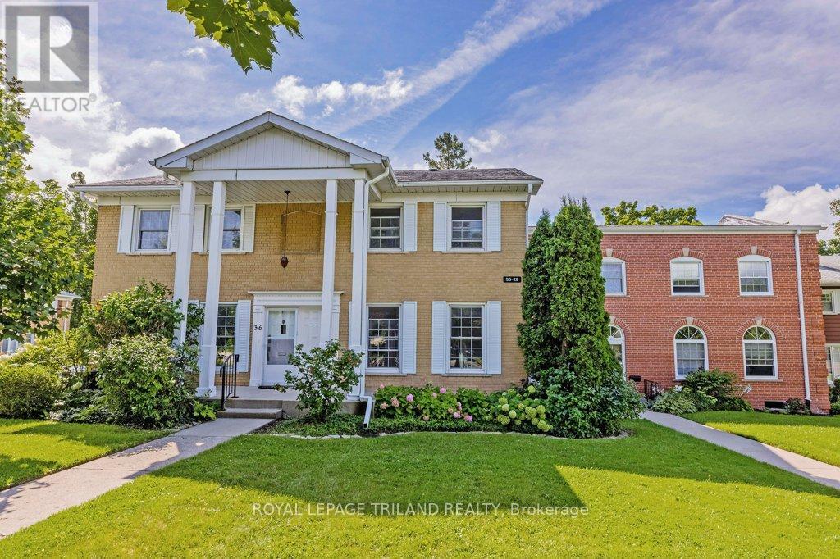






















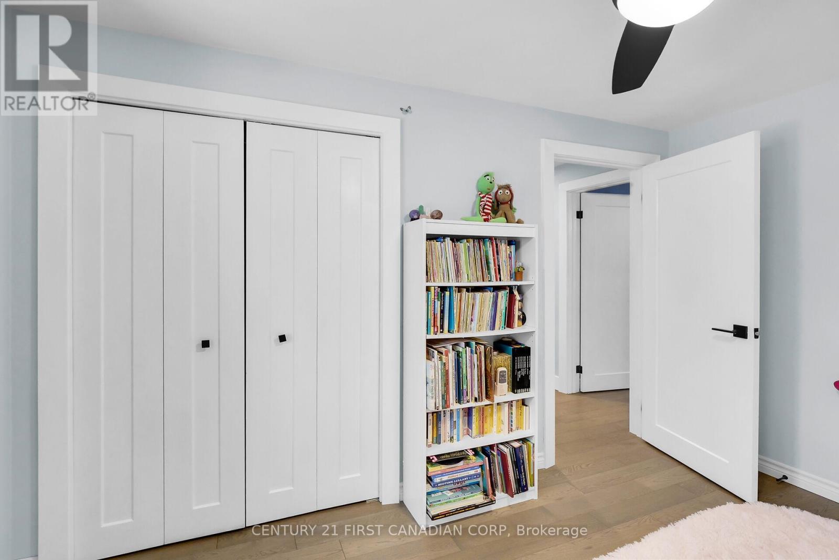







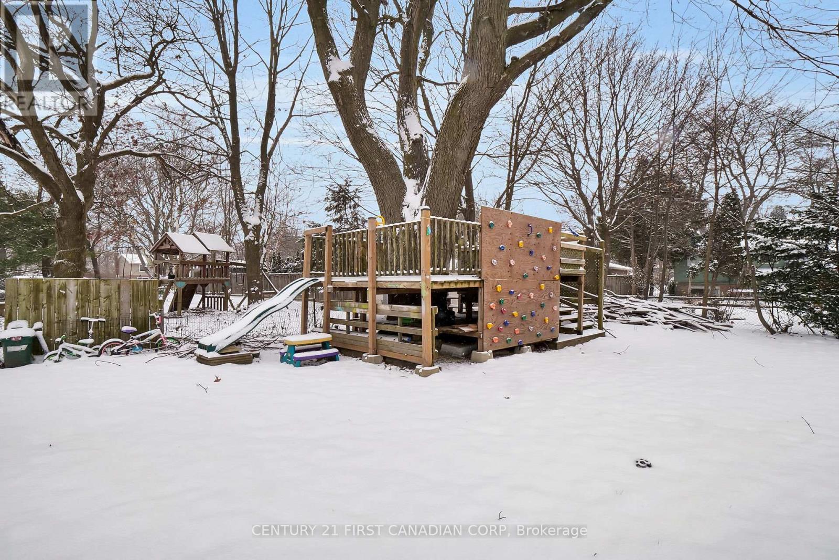






17 Queen Mary Crescent.
London, ON
Property is SOLD
4 Bedrooms
1 + 1 Bathrooms
0 SQ/FT
2 Stories
Welcome to 17 Queen Mary Crescent, a dream home situated on a picturesque, family-friendly street lined with mature trees! This stunning 4-bedroom, 2-bathroom treasure with an attached garage is move-in ready and waiting for YOU to fall in love. From the moment you arrive, the charm is undeniable. A double driveway and a winding walkway lead you to elegant double front doors, setting the stage for the luxury inside. Step in and be amazed by the open-concept main floor, flooded with natural light. Engineered hardwood and heated tiles underfoot add a touch of sophistication, while the spacious living room complete with a cozy gas fireplace and stylish built-in shelves makes the perfect spot for entertaining. Calling all chefs! The gourmet kitchen is a showstopper, featuring stainless steel appliances, quartz countertops, an eat-in dining area, and even a pot filler! Whether you're whipping up a quick meal or a culinary masterpiece, this kitchen will inspire your inner foodie. Upstairs, you'll find four spacious bedrooms and an updated 5-piece bathroom a serene retreat for the whole family. Experience backyard bliss with the brand-new walk-out deck (2022) opens to a fully fenced, expansive yard that's perfect for summer BBQs and cozy evenings with friends. And yes there's even a TREEHOUSE for the kids (or the young at heart)! Furry family members will love it, too! Need more space? The unfinished lower level is a blank canvas; create a gym, a rec room, or use it for extra storage. A prime location close to top-rated schools, shopping, dining, and groceries. Outdoor enthusiasts will adore hiking trails at Sifton Bog and the nearby golf courses. Move-in ready with updates galore: New electrical wiring (2018), windows and doors (2022), exterior fascia and soffits (2023), and much more! Don't miss this rare opportunity! This Hunt Club beauty wont last long; schedule your showing today and make 17 Queen Mary Crescent your forever home! (id:57519)
Listing # : X11946751
City : London
Property Taxes : $5,018 for 2024
Property Type : Single Family
Title : Freehold
Basement : Full
Parking : Attached Garage
Lot Area : 65 x 130 FT
Heating/Cooling : Forced air Natural gas / Central air conditioning
Days on Market : 88 days
Sold Prices in the Last 6 Months
17 Queen Mary Crescent. London, ON
Property is SOLD
Welcome to 17 Queen Mary Crescent, a dream home situated on a picturesque, family-friendly street lined with mature trees! This stunning 4-bedroom, 2-bathroom treasure with an attached garage is move-in ready and waiting for YOU to fall in love. From the moment you arrive, the charm is undeniable. A double driveway and a winding walkway lead you ...
Listed by Century 21 First Canadian Corp
Sold Prices in the Last 6 Months
For Sale Nearby
1 Bedroom Properties 2 Bedroom Properties 3 Bedroom Properties 4+ Bedroom Properties Homes for sale in St. Thomas Homes for sale in Ilderton Homes for sale in Komoka Homes for sale in Lucan Homes for sale in Mt. Brydges Homes for sale in Belmont For sale under $300,000 For sale under $400,000 For sale under $500,000 For sale under $600,000 For sale under $700,000
