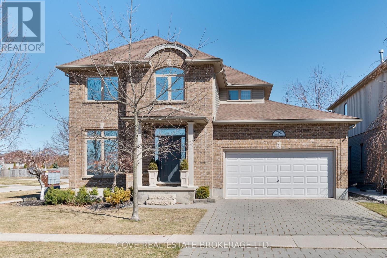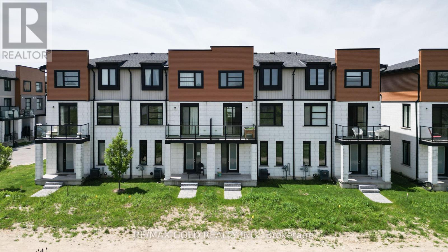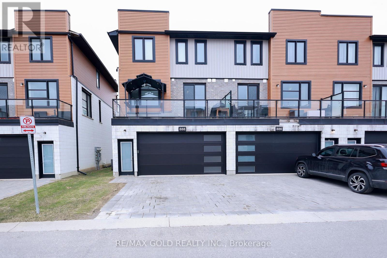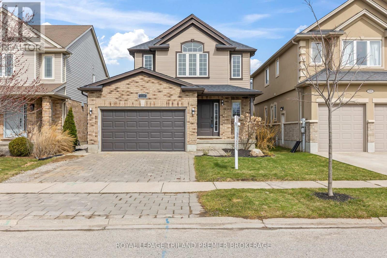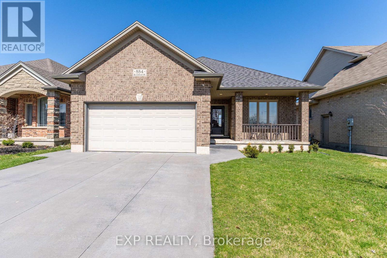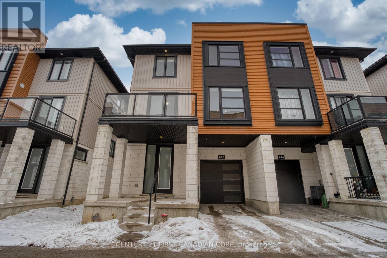

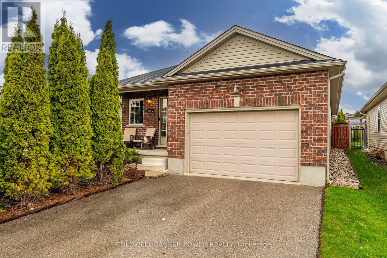
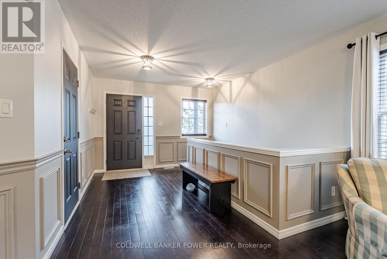
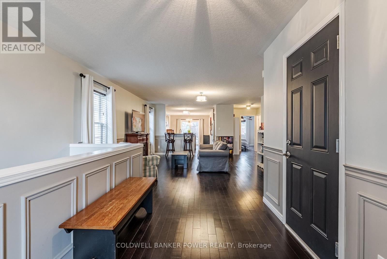
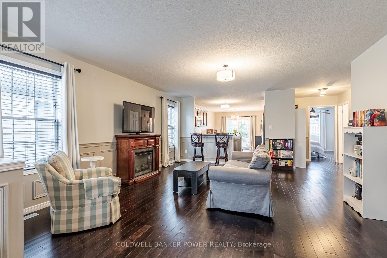
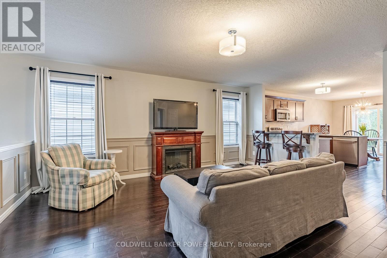
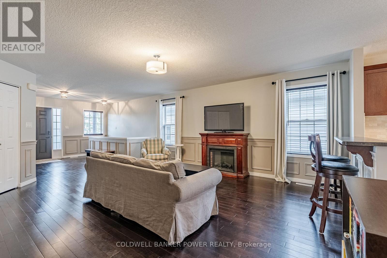
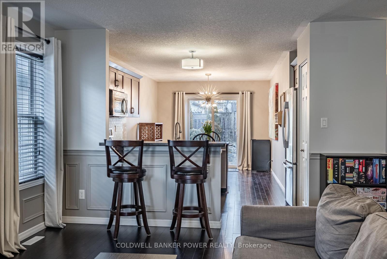
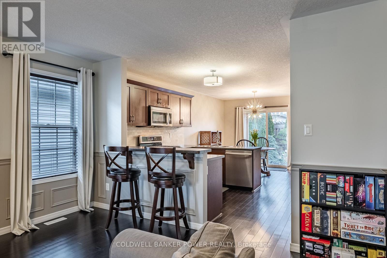
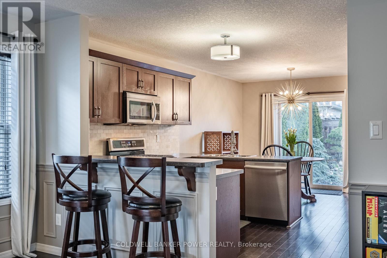
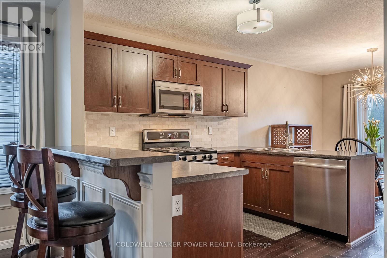
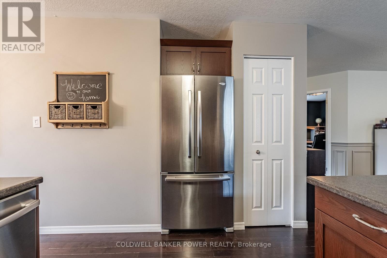
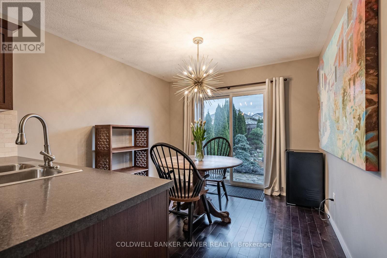
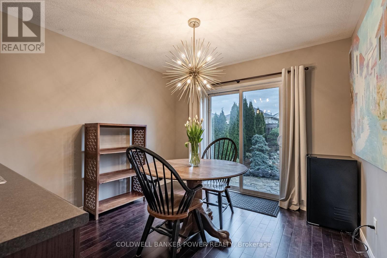
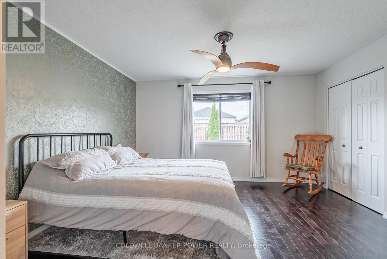
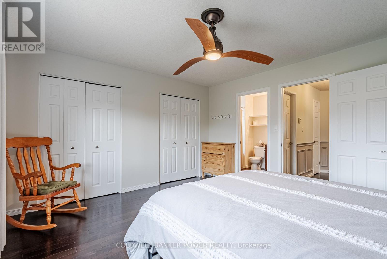
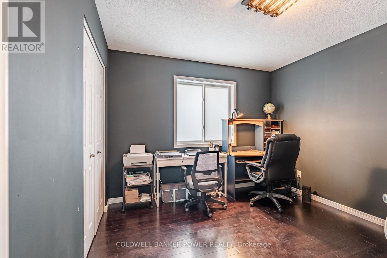
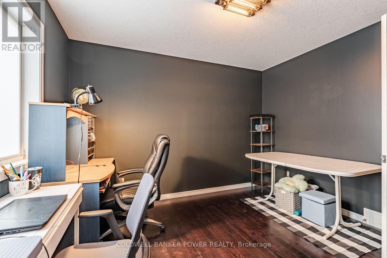
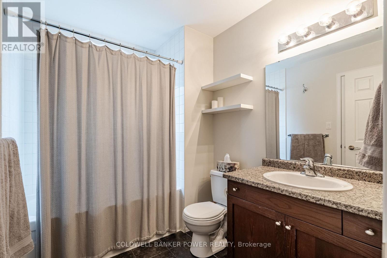
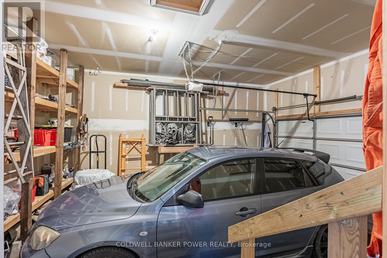
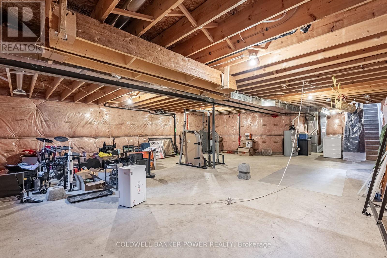
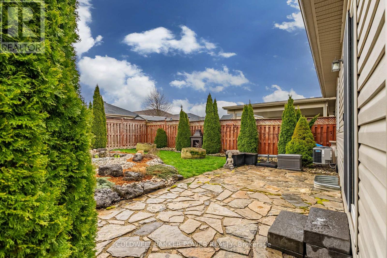
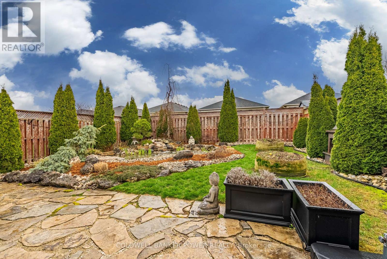

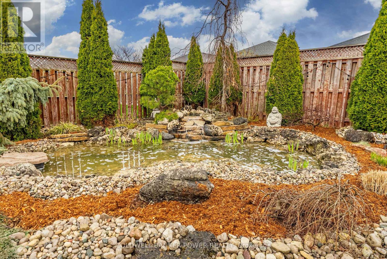
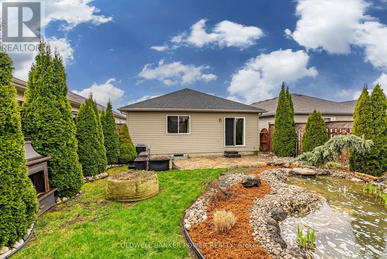
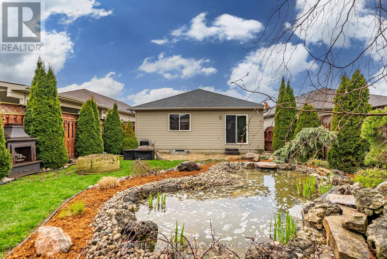
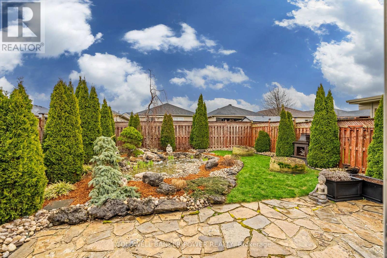
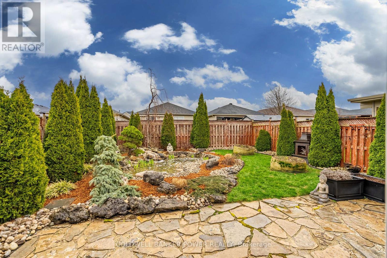
1686 Cherrywood Trail.
London, ON
Property is SOLD
2 Bedrooms
1 Bathrooms
1100 SQ/FT
1 Stories
Welcome to 1686 Cherrywood Trail a beautifully cared-for 2-bedroom, 1-bath detached home offering great size & functional layout in the heart of Northwest London. Ideally located between Wonderland & Hyde Park, where quiet streets meet everyday convenience. Built in 2009 with a charming red brick exterior, covered front porch & thoughtfully landscaped yard featuring river rock, natural boulders & a tranquil pond Step inside to a spacious foyer - not often found in homes this size - giving you room to breathe before entering the open-concept main living space. Rich hardwood floors flow throughout, with elegant wainscotting & fresh paint creating a warm, polished feel. The bright family room offers large windows & an electric fireplace for cozy evenings at home. The kitchen is well-appointed with stainless steel appliances, a gas stove, oak cabinetry, tile backsplash, bar-height breakfast bar & dining area with walkout to the private backyard oasis. The primary bedroom is generously sized with hardwood floors, double closet, a feature wall & private ensuite-style access to the 4-piece bath with tub/shower combo. The second bedroom also big and is located across the hall - perfect for guests, kids or a home office. Blinds throughout, new roof & A/C (2023), plus a full-height basement with large egress windows & rough-in for a 3-piece bath ideal for future finishing & equity potential. This is a rare chance to enjoy the benefits of detached living without the upkeep. Perfect for first-time buyers, downsizers or empty nesters who want space, comfort & a move-in ready home in a prime location. Close to schools, trails, parks, shopping & transit to Western Uni - everything you need is just minutes away. (id:57519)
Listing # : X12099053
City : London
Approximate Age : 16-30 years
Property Taxes : $4,310 for 2024
Property Type : Single Family
Style : Bungalow House
Title : Freehold
Basement : Full (Unfinished)
Lot Area : 36.2 x 116.3 FT
Heating/Cooling : Forced air Natural gas / Central air conditioning
Days on Market : 52 days
1686 Cherrywood Trail. London, ON
Property is SOLD
Welcome to 1686 Cherrywood Trail a beautifully cared-for 2-bedroom, 1-bath detached home offering great size & functional layout in the heart of Northwest London. Ideally located between Wonderland & Hyde Park, where quiet streets meet everyday convenience. Built in 2009 with a charming red brick exterior, covered front porch & thoughtfully ...
Listed by Coldwell Banker Power Realty
For Sale Nearby
1 Bedroom Properties 2 Bedroom Properties 3 Bedroom Properties 4+ Bedroom Properties Homes for sale in St. Thomas Homes for sale in Ilderton Homes for sale in Komoka Homes for sale in Lucan Homes for sale in Mt. Brydges Homes for sale in Belmont For sale under $300,000 For sale under $400,000 For sale under $500,000 For sale under $600,000 For sale under $700,000

