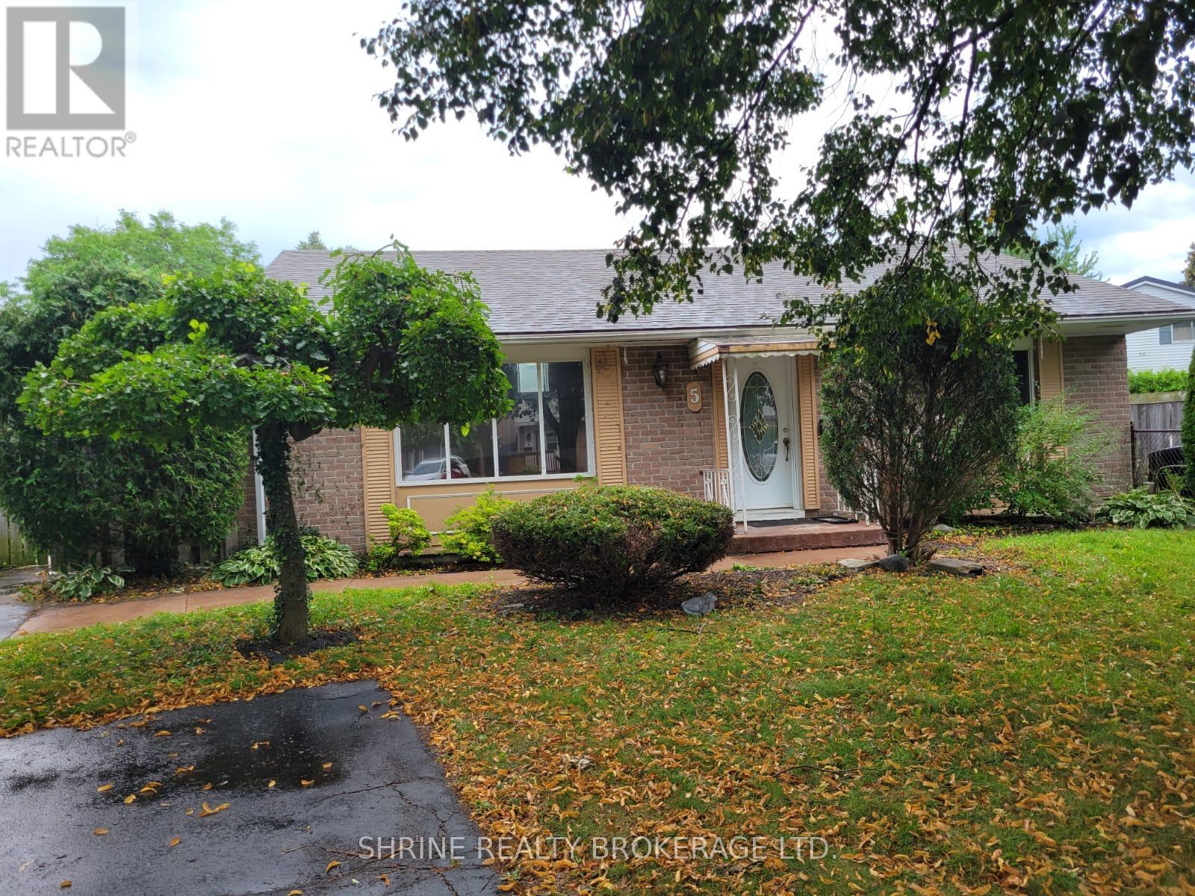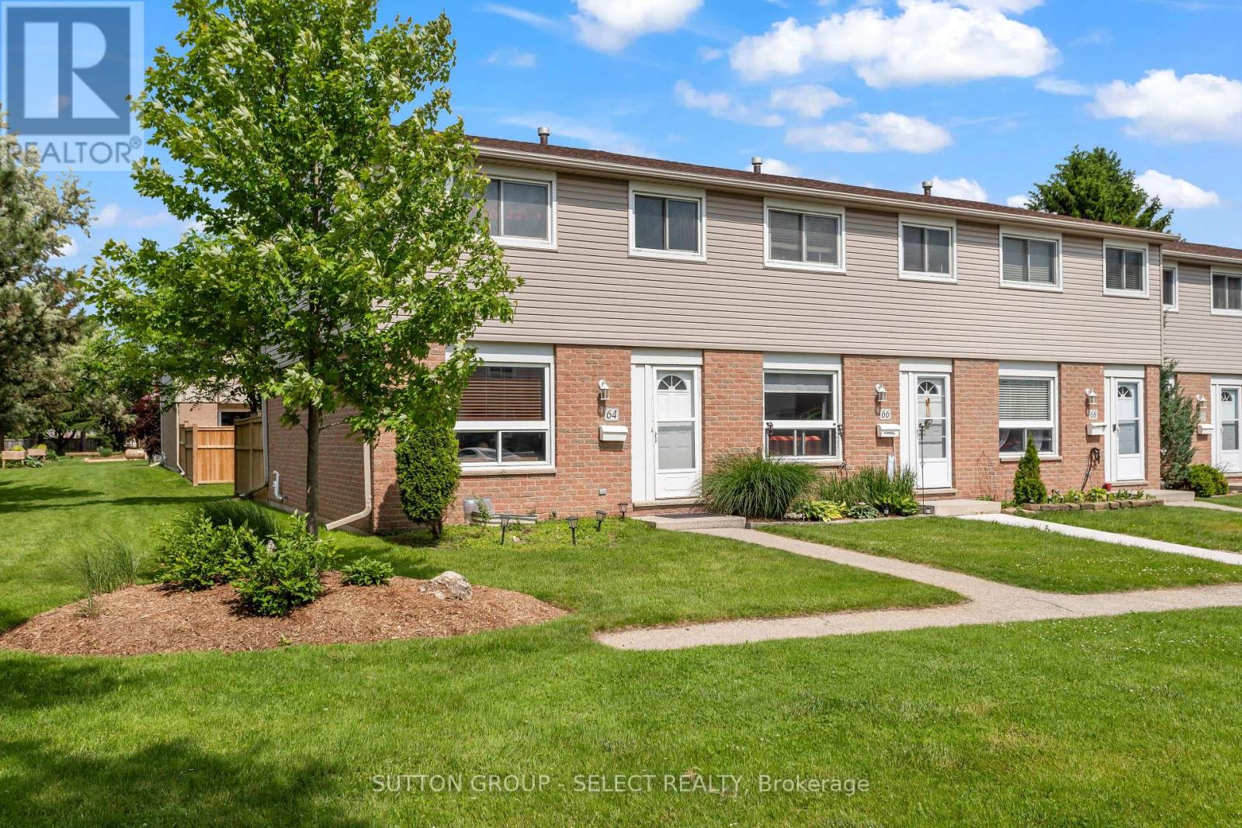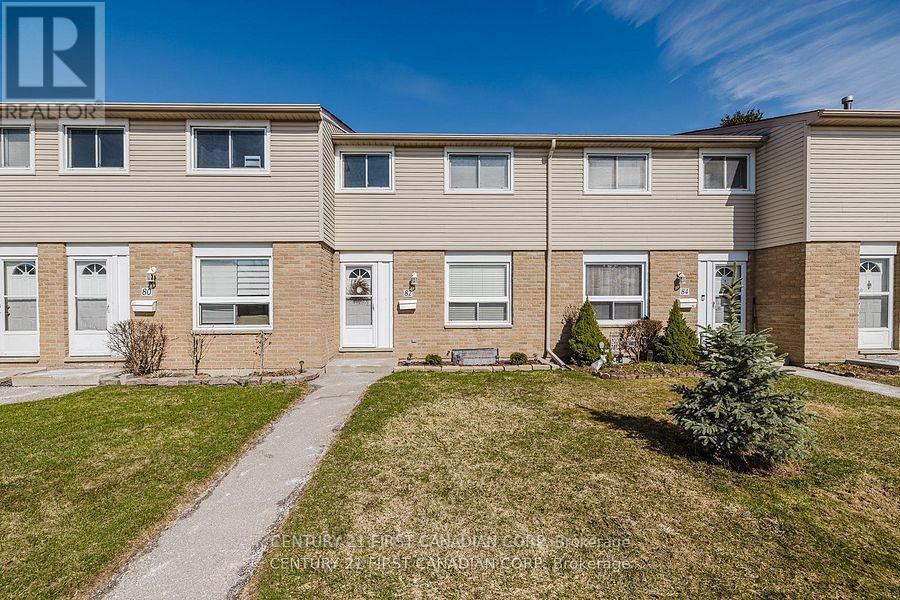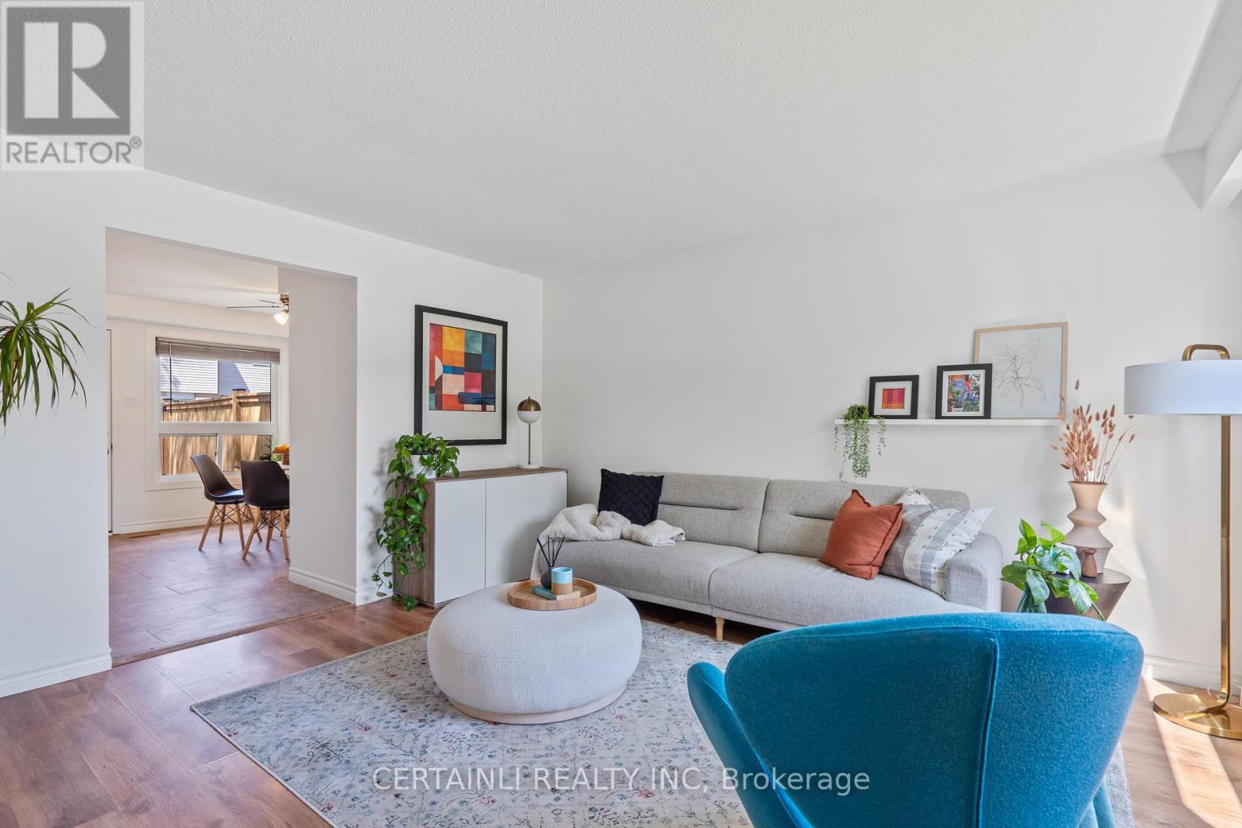






















166 Speight Boulevard.
London, ON
Property is SOLD
3 Bedrooms
2 Bathrooms
700 - 1100 SQ/FT
1 Stories
Welcome to 166 Speight Blvd in London, ON, a spacious bungalow in a quiet, family-focused neighbourhood. This home has been thoughtfully updated with major improvements in recent years, including a new furnace, heat pump, and attic insulation all completed in 2023. The main floor is bright and open concept, featuring a beautifully updated kitchen with stainless steel appliances, and fresh paint through the main rooms of the home, with a two year transferrable warranty. The layout includes three bedrooms and a modern four piece bath on the main floor. Downstairs you'll find a finished basement with a large family room, den, and a second full bathroom, making it ideal for a growing family or a potential additional living space. Step outside to a beautifully gardened backyard, with a fire pit, and two concrete patios for entertaining. This home sits on a low traffic street, and is just minutes from parks, schools, shopping, and the 401. With efficient mechanicals, solid upgrades, and a flexible layout, this property offers a great move in ready home at an affordable price. (id:57519)
Listing # : X12305377
City : London
Property Taxes : $2,957 for 2024
Property Type : Single Family
Style : Bungalow House
Title : Freehold
Basement : N/A (Finished)
Parking : No Garage
Lot Area : 40 x 100 FT
Heating/Cooling : Heat Pump Natural gas / Central air conditioning
Days on Market : 59 days
166 Speight Boulevard. London, ON
Property is SOLD
Welcome to 166 Speight Blvd in London, ON, a spacious bungalow in a quiet, family-focused neighbourhood. This home has been thoughtfully updated with major improvements in recent years, including a new furnace, heat pump, and attic insulation all completed in 2023. The main floor is bright and open concept, featuring a beautifully updated kitchen ...
Listed by Streetcity Realty Inc.
For Sale Nearby
1 Bedroom Properties 2 Bedroom Properties 3 Bedroom Properties 4+ Bedroom Properties Homes for sale in St. Thomas Homes for sale in Ilderton Homes for sale in Komoka Homes for sale in Lucan Homes for sale in Mt. Brydges Homes for sale in Belmont For sale under $300,000 For sale under $400,000 For sale under $500,000 For sale under $600,000 For sale under $700,000










