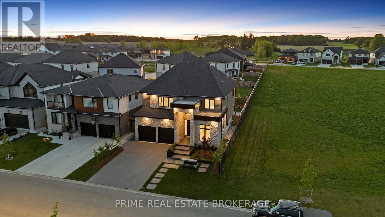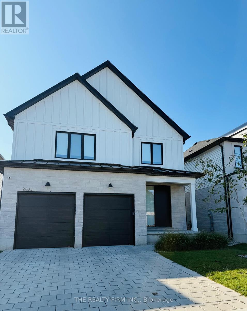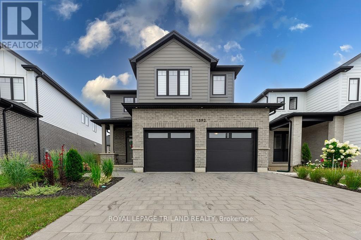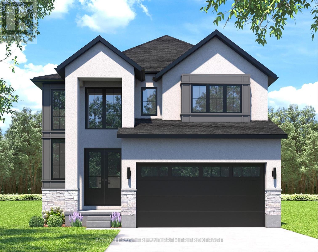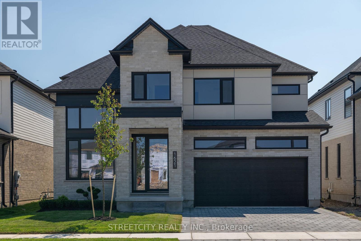

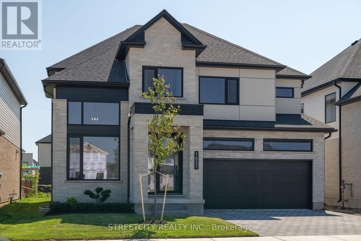
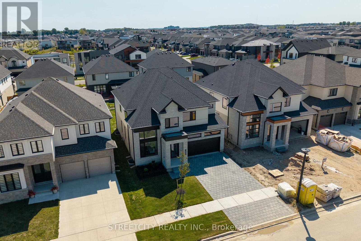
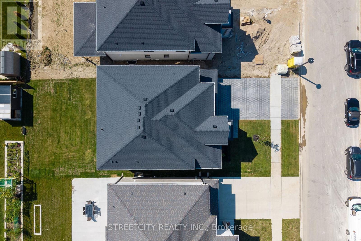
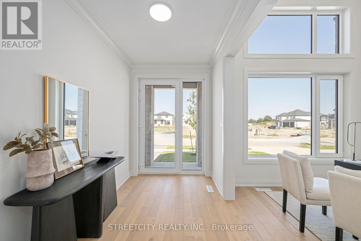
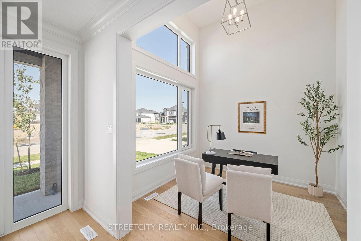
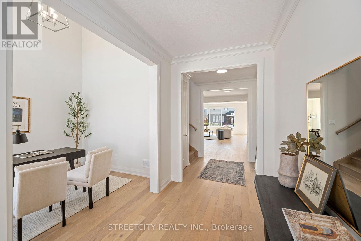
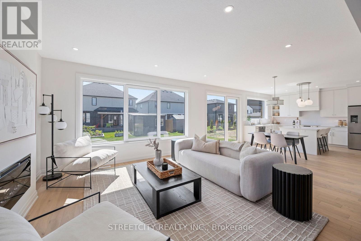
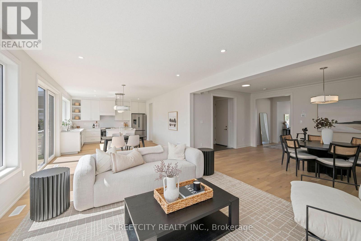
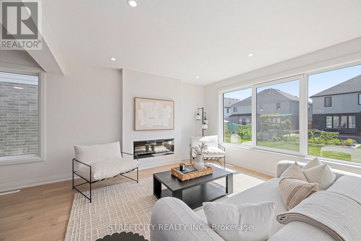
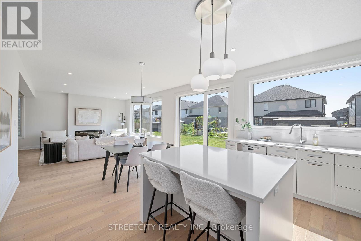
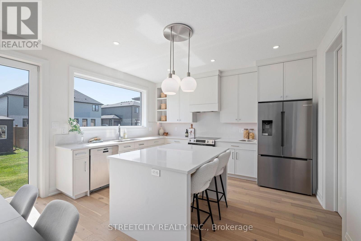
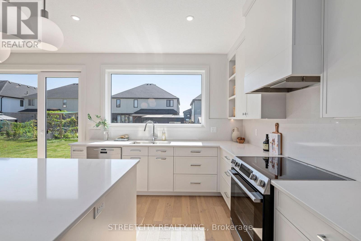
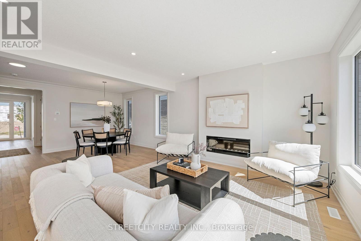
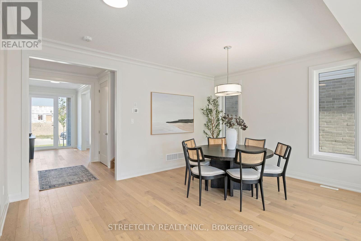
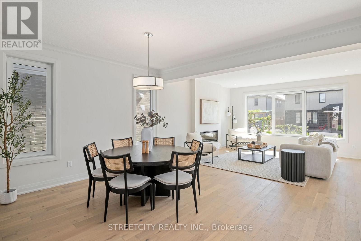
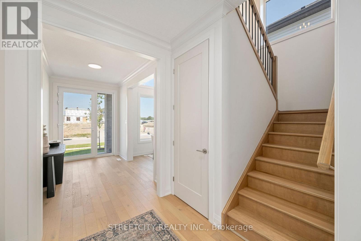
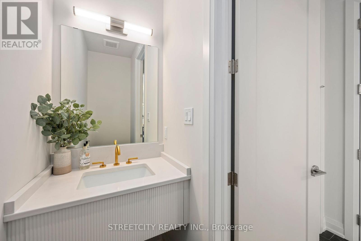
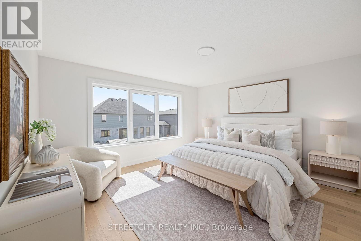
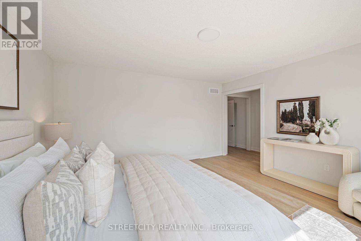
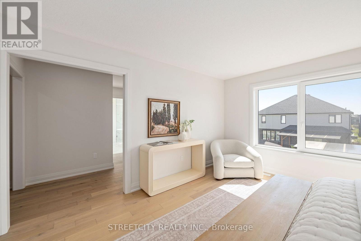
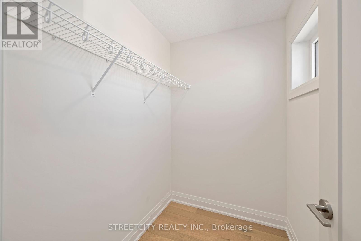
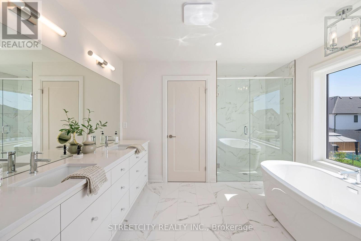
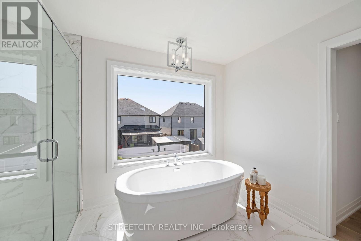
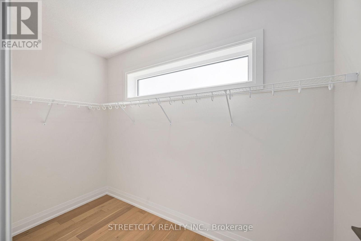
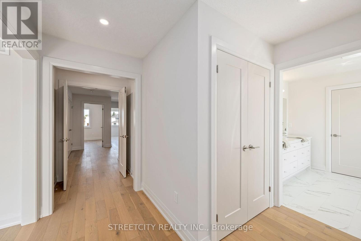
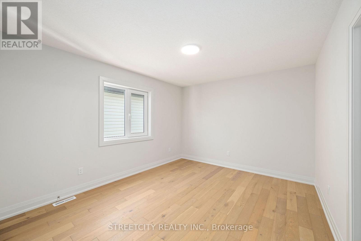
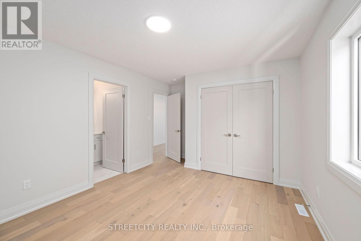
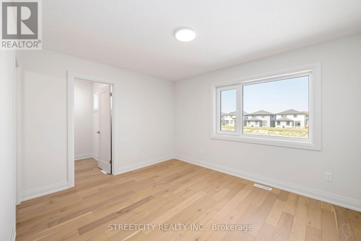
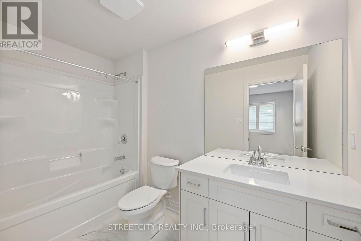
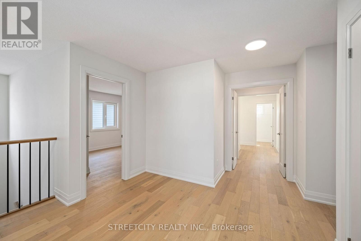
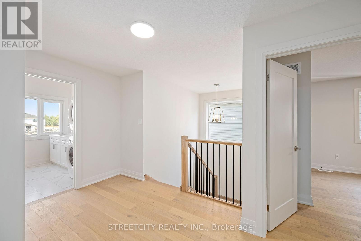
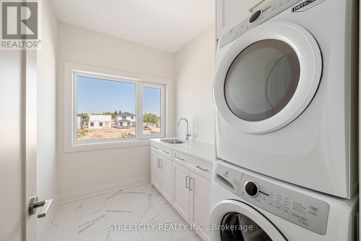
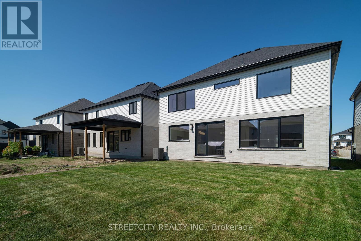
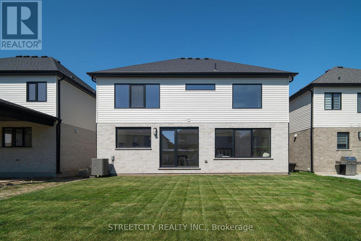
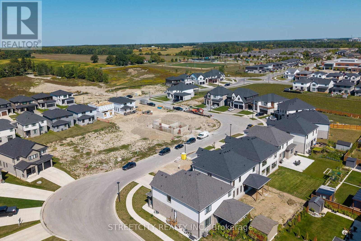
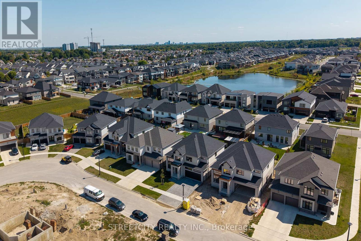
1621 Medway Park Drive.
London, ON
$1,199,900
4 Bedrooms
4 + 1 Bathrooms
2500 - 3000 SQ/FT
2 Stories
MOVE-IN READY! Welcome to the Springfield IV, Mapleton Homes Model Homes is now available for purchase. Nestled in desirable Northwest London on a 46-foot lot, this impressive home blends style, comfort, and outstanding value including a discount of approximately $30,000 in builder upgrades coupled with a complete appliance package. Featuring 4 bedrooms and 3.5 bathrooms, it showcases quartz countertops, premium cabinetry in the kitchen and baths, a spacious walk-in pantry, and a bright, open-concept main floor perfect for entertaining. The oversized primary suite offers a spa-like ensuite with a relaxing soaker tub, while three additional bedrooms each enjoy direct access to a bathroom.Additional highlights include custom cabinetry, a stained wood staircase, upgraded lighting, a cozy fireplace, and premium European tilt-and-turn windows.A separate side-door entrance leads to the basement, complete with its own hydro panel, large egress windows, and a bathroom rough-in an ideal blank canvas for a teen retreat, granny suite, or extra living space. Book your private showing today and experience all the value and thoughtful details that make the Springfield IV the perfect place to call home! (id:57519)
Listing # : X12413394
City : London
Approximate Age : New
Property Type : Single Family
Title : Freehold
Basement : N/A (Unfinished)
Lot Area : 45.9 x 109 FT | under 1/2 acre
Heating/Cooling : Forced air Natural gas / Central air conditioning, Air exchanger
Days on Market : 3 days
1621 Medway Park Drive. London, ON
$1,199,900
photo_library More Photos
MOVE-IN READY! Welcome to the Springfield IV, Mapleton Homes Model Homes is now available for purchase. Nestled in desirable Northwest London on a 46-foot lot, this impressive home blends style, comfort, and outstanding value including a discount of approximately $30,000 in builder upgrades coupled with a complete appliance package. Featuring 4 ...
Listed by Streetcity Realty Inc.
For Sale Nearby
1 Bedroom Properties 2 Bedroom Properties 3 Bedroom Properties 4+ Bedroom Properties Homes for sale in St. Thomas Homes for sale in Ilderton Homes for sale in Komoka Homes for sale in Lucan Homes for sale in Mt. Brydges Homes for sale in Belmont For sale under $300,000 For sale under $400,000 For sale under $500,000 For sale under $600,000 For sale under $700,000
