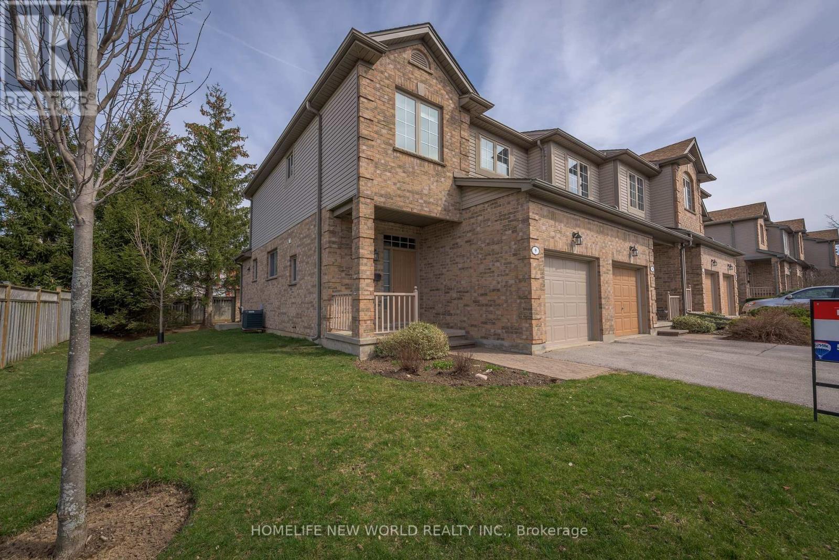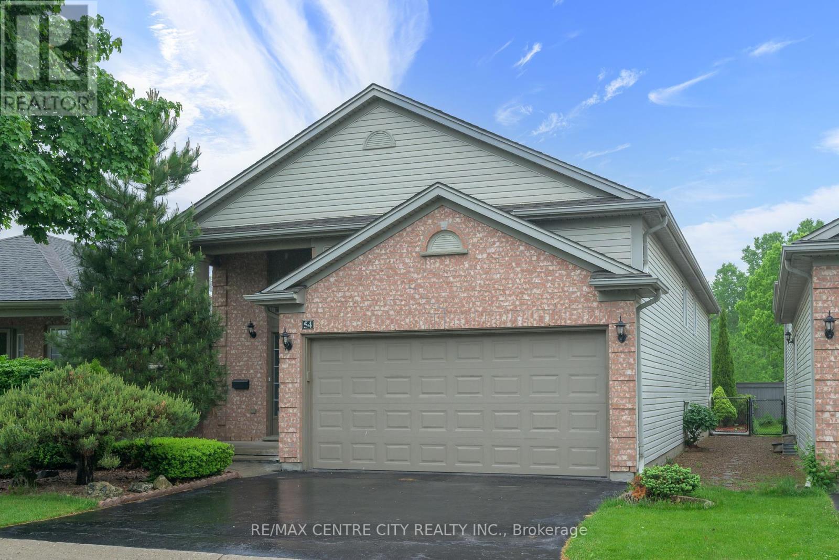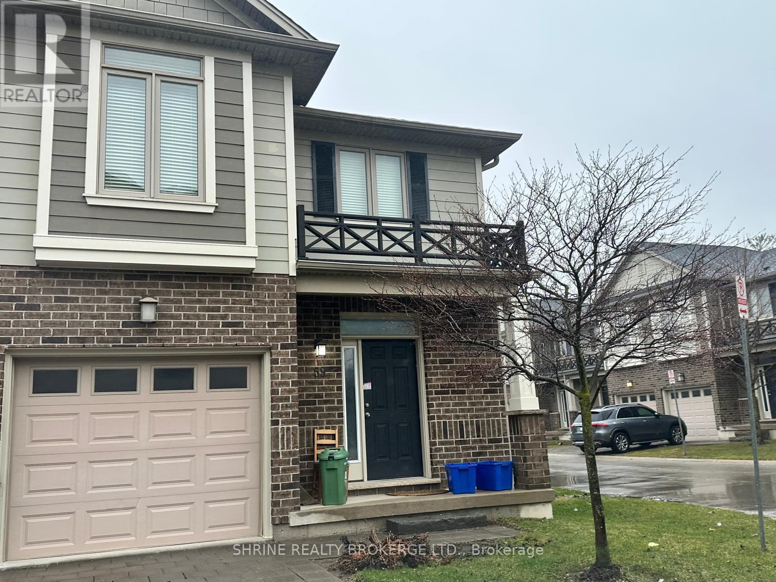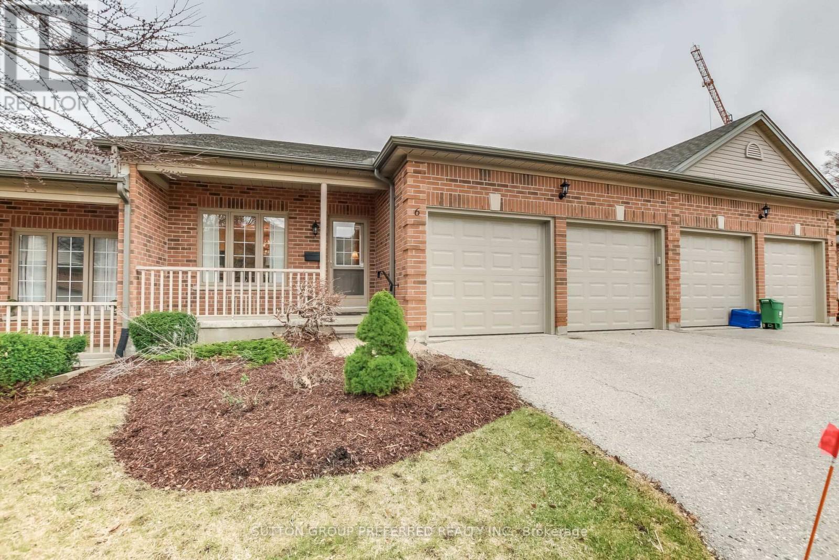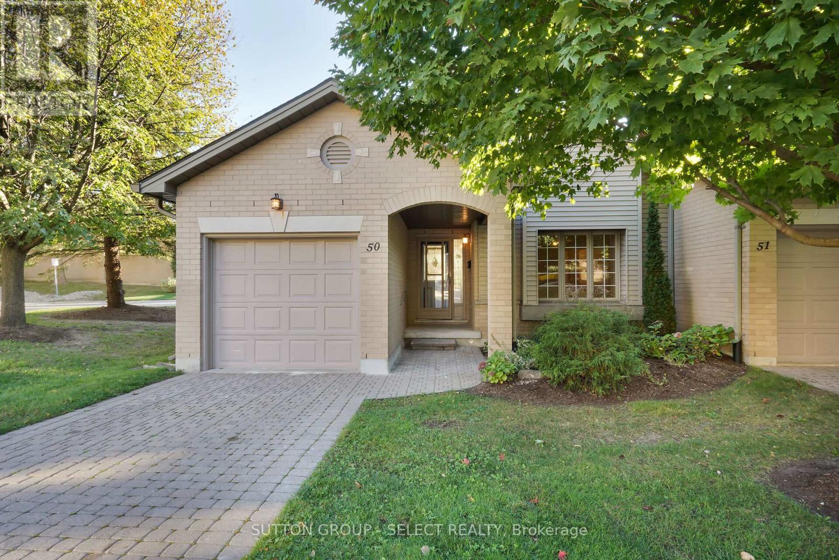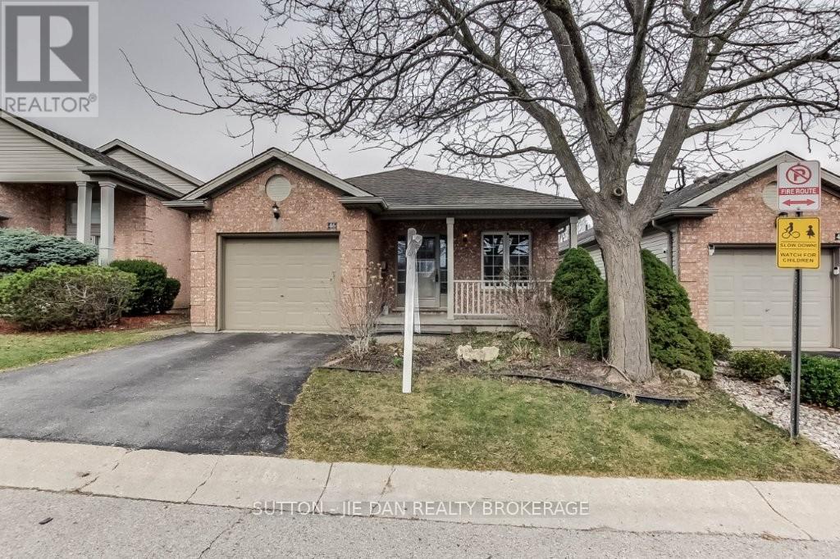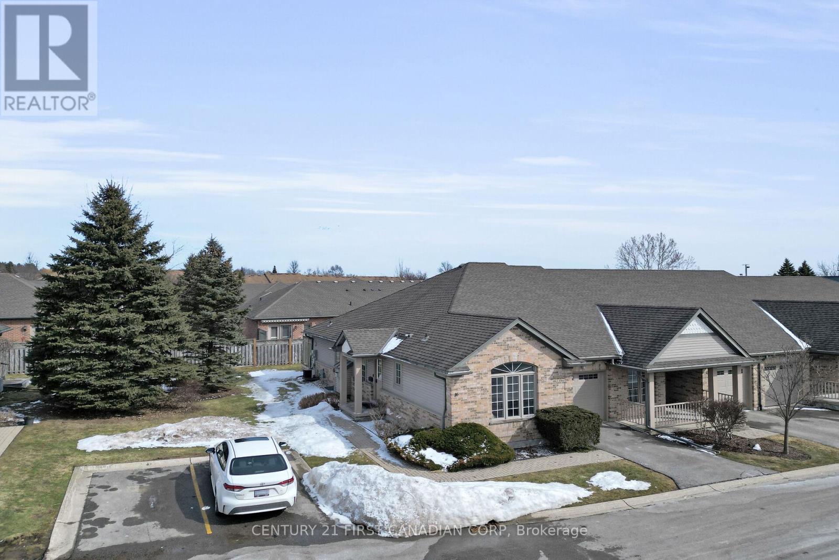




































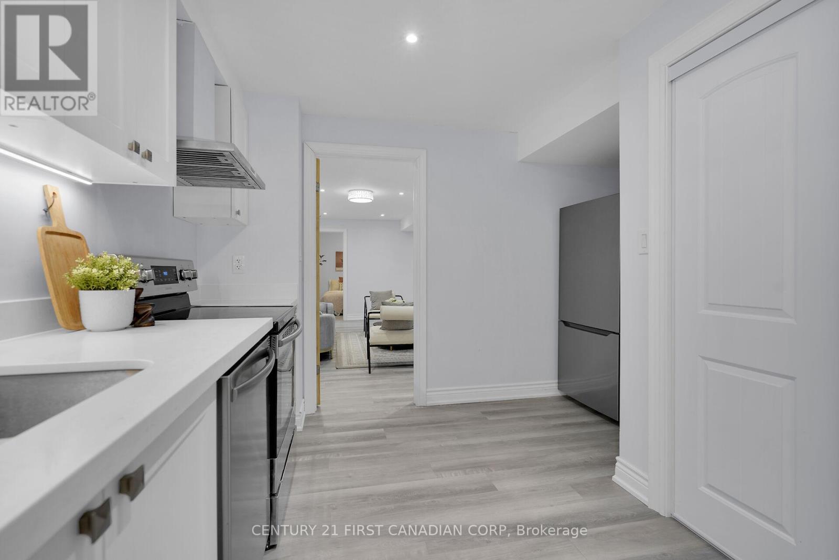













16 - 215 North Centre Road.
London, ON
Property is SOLD
3 Bedrooms
3 Bathrooms
1199 SQ/FT
1 Stories
Located in the desirable Uplands community, this beautifully maintained single-garage bungalow condo offers effortless living within the school district of top-rated Jack Chambers PS and A.B. Lucas SS. Thoughtfully designed and move-in ready, this home features 3 bedrooms,3 bathrooms, 2 kitchens, and 2 laundry rooms, including a fully equipped in-law suite in the basement for added versatility. The main level boasts an inviting open-concept living area with a cozy gas fireplace, abundant natural light, and a formal dining space overlooking the beautifully landscaped front yard. The kitchen includes a charming dinette, perfect for casual meals. The primary suite impresses with two closets and an ensuite, while a second bedroom offers flexibility. The fully renovated lower level (2019) showcases a sleek modern design, a spacious bathroom with a large shower and double-sink vanity, a comfortable bedroom, a recreation room with space for an office, and an additional den for extra living space. Recent updates include updated appliances on both levels (2019), fresh paint throughout (2025), new lighting fixtures in the foyer, living, and dining areas (2025), new ensuite flooring and toilet (2025), and a new humidifier (2025). This well-managed community takes care of snow removal, lawn maintenance, and landscaping, providing a truly carefree lifestyle. Conveniently located near dining, shopping, medical offices, Masonville Mall, and direct bus routes to Western University. No rental items just easy, stress-free living! (id:57519)
Listing # : X12010656
City : London
Approximate Age : 16-30 years
Property Taxes : $3,697 for 2024
Property Type : Single Family
Style : Bungalow Row / Townhouse
Title : Condominium/Strata
Basement : Full (Finished)
Heating/Cooling : Forced air Natural gas / Central air conditioning
Condo fee : $364.67 Monthly
Condo fee includes : Common Area Maintenance, Insurance, Parking
Days on Market : 96 days
16 - 215 North Centre Road. London, ON
Property is SOLD
Located in the desirable Uplands community, this beautifully maintained single-garage bungalow condo offers effortless living within the school district of top-rated Jack Chambers PS and A.B. Lucas SS. Thoughtfully designed and move-in ready, this home features 3 bedrooms,3 bathrooms, 2 kitchens, and 2 laundry rooms, including a fully equipped ...
Listed by Century 21 First Canadian Corp
For Sale Nearby
1 Bedroom Properties 2 Bedroom Properties 3 Bedroom Properties 4+ Bedroom Properties Homes for sale in St. Thomas Homes for sale in Ilderton Homes for sale in Komoka Homes for sale in Lucan Homes for sale in Mt. Brydges Homes for sale in Belmont For sale under $300,000 For sale under $400,000 For sale under $500,000 For sale under $600,000 For sale under $700,000
