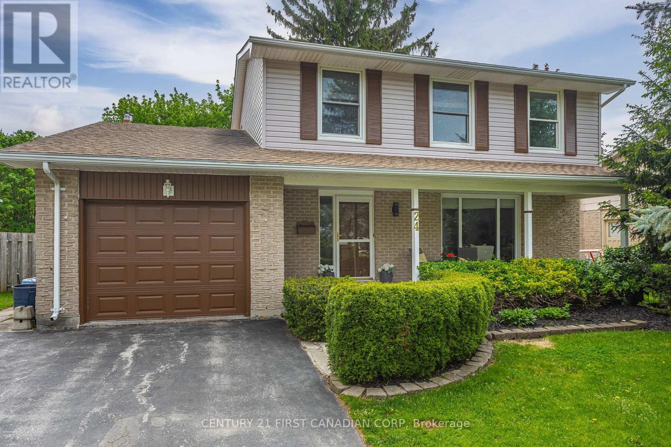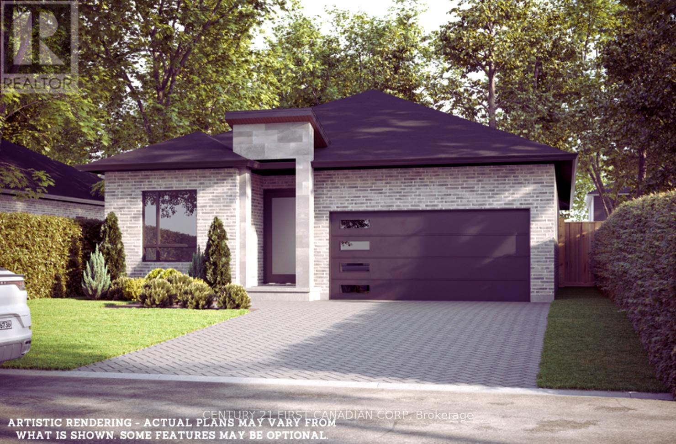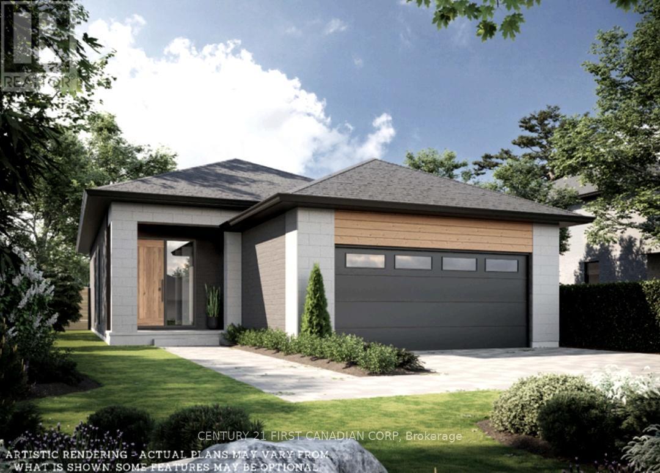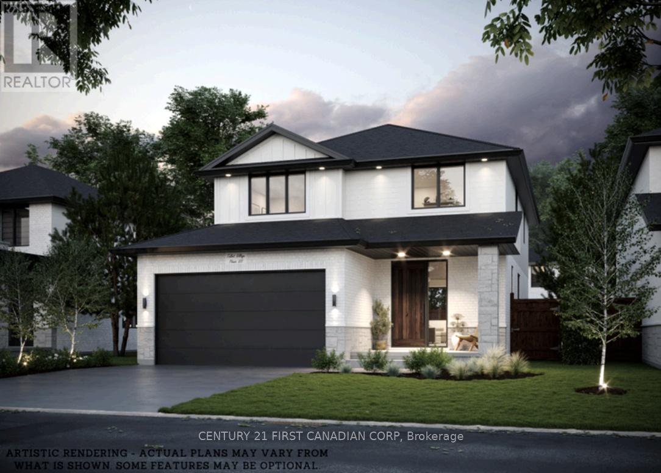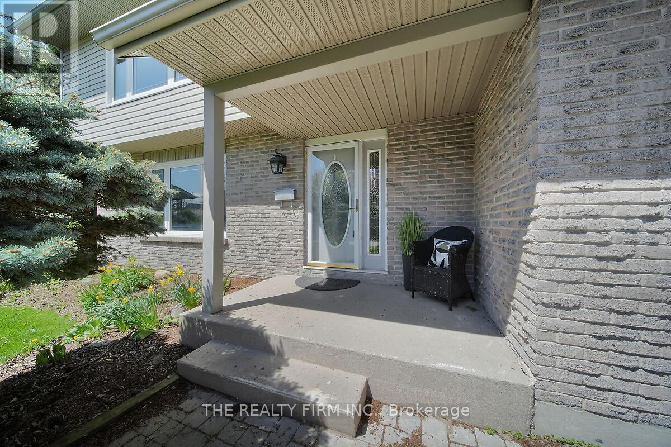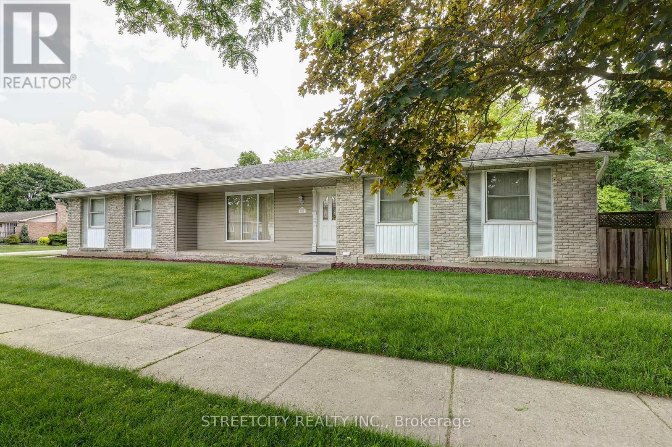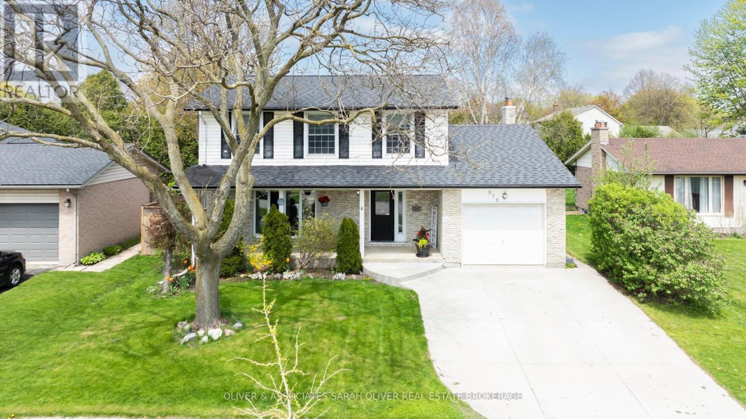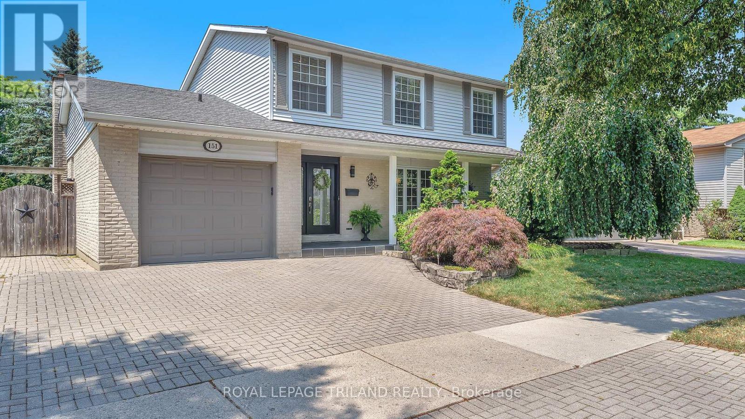

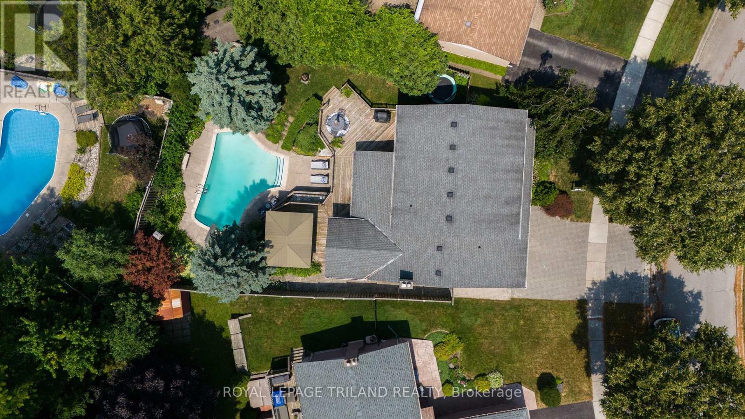
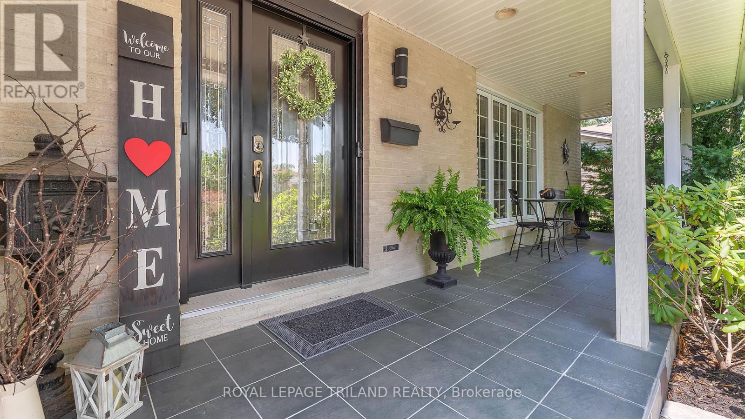
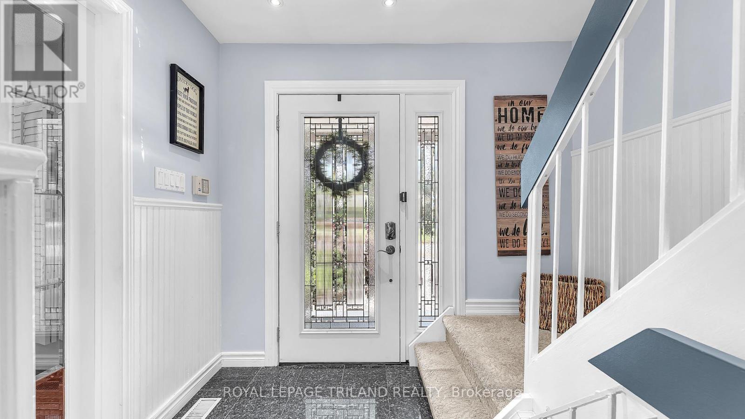
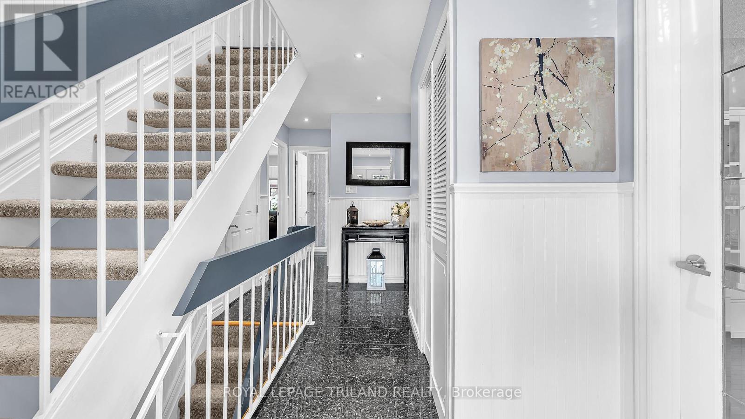







































151 Brixham Crescent.
London, ON
$899,900
4 Bedrooms
2 + 1 Bathrooms
2500 SQ/FT
2 Stories
Presenting 151 Brixham - your new Home Sweet Home! This impressively improved and expanded 4-bedroom, 3.5 bathroom home offers 2,606 sq ft of above-grade living space plus a fully finished 1,172 ft walk-out lower level. Nestled on a super quiet tree-lined crescent in London's desirable southwest Westmount neighbourhood, this awesome home features a massive addition with an extended vaulted living room and an incredible kitchen complete with a pantry, granite counters, valence lighting, and glass mosaic backsplash.The backyard paradise is absolutely amazing - featuring a refinished gunite concrete pool with a new sand filter, pool heater, bullnose coping, Whiarton stone, and textured concrete patio surrounding - accessed from the amazing deck or the gorgeous walk-out. With extensive landscaping, a massive multi-tiered inlay sundeck, gazebo, and landscape lighting, this fully fenced oasis creates incredible ambiance for evening swims. The second level has an updated full main bath with stone and marble tile plus a great primary ensuite. The primary bedroom includes a walk-in closet, with one bedroom converted to a dressing room featuring built-in closets and built-in vanity.This home has all the modern conveniences, including an irrigation system, central vacuum, main floor laundry, and recent updates like architectural shingles, upgraded insulation, replacement windows and doors, and a 2016 furnace/AC. It also features central vac, a built-in irrigation system and an InSinkErator for garbage disposal. But wait! There's more! This walk-out lower level gives you even more living space with full bath, built-in cabinets, pot lights, and fireplace - perfect for entertaining or just hanging out.This fantastic family-oriented location offers easy access to parks, schools, recreation centres, shopping, and transportation with quick access in and out of town. Come see this exceptional Home Sweet Home - this one won't last long! (id:57519)
Listing # : X12288278
City : London
Approximate Age : 31-50 years
Property Taxes : $4,609 for 2025
Property Type : Single Family
Title : Freehold
Basement : Full (Finished)
Lot Area : 52 x 115 FT ; 109.73 ft x 80.24f tx 120.42ft x 52.
Heating/Cooling : Forced air Natural gas / Central air conditioning
Days on Market : 2 days
151 Brixham Crescent. London, ON
$899,900
photo_library More Photos
Presenting 151 Brixham - your new Home Sweet Home! This impressively improved and expanded 4-bedroom, 3.5 bathroom home offers 2,606 sq ft of above-grade living space plus a fully finished 1,172 ft walk-out lower level. Nestled on a super quiet tree-lined crescent in London's desirable southwest Westmount neighbourhood, this awesome home features ...
Listed by Royal Lepage Triland Realty
For Sale Nearby
1 Bedroom Properties 2 Bedroom Properties 3 Bedroom Properties 4+ Bedroom Properties Homes for sale in St. Thomas Homes for sale in Ilderton Homes for sale in Komoka Homes for sale in Lucan Homes for sale in Mt. Brydges Homes for sale in Belmont For sale under $300,000 For sale under $400,000 For sale under $500,000 For sale under $600,000 For sale under $700,000
