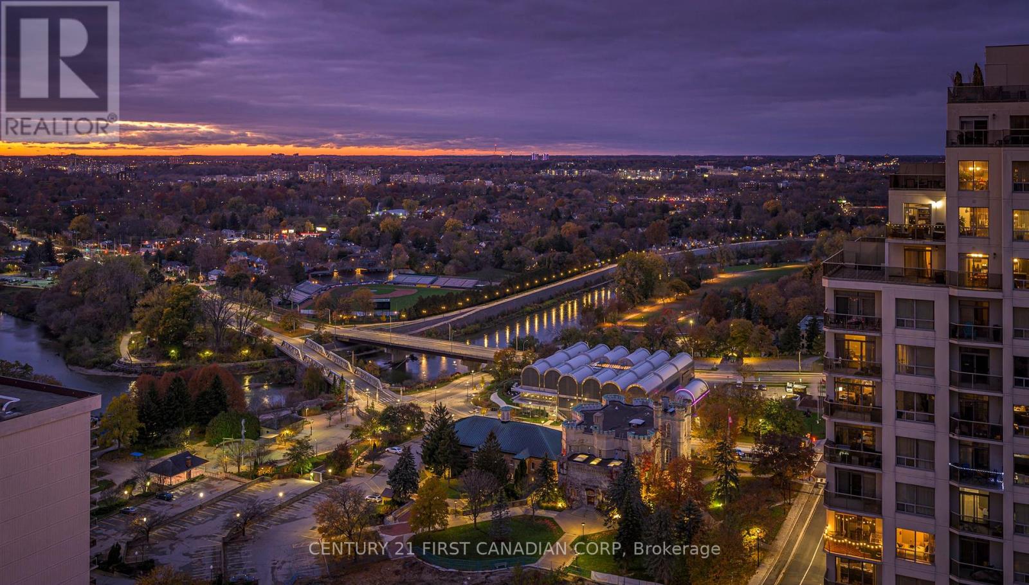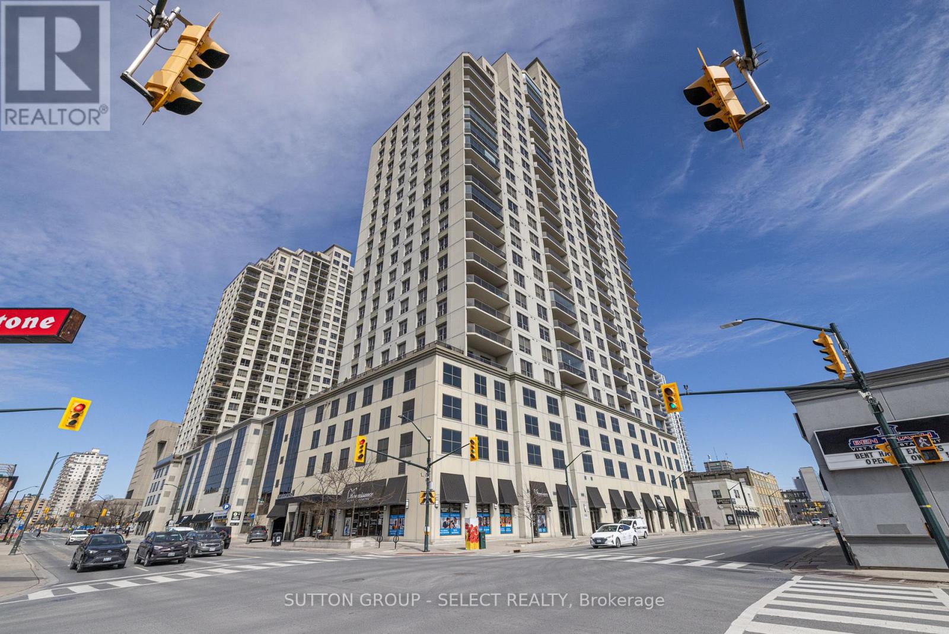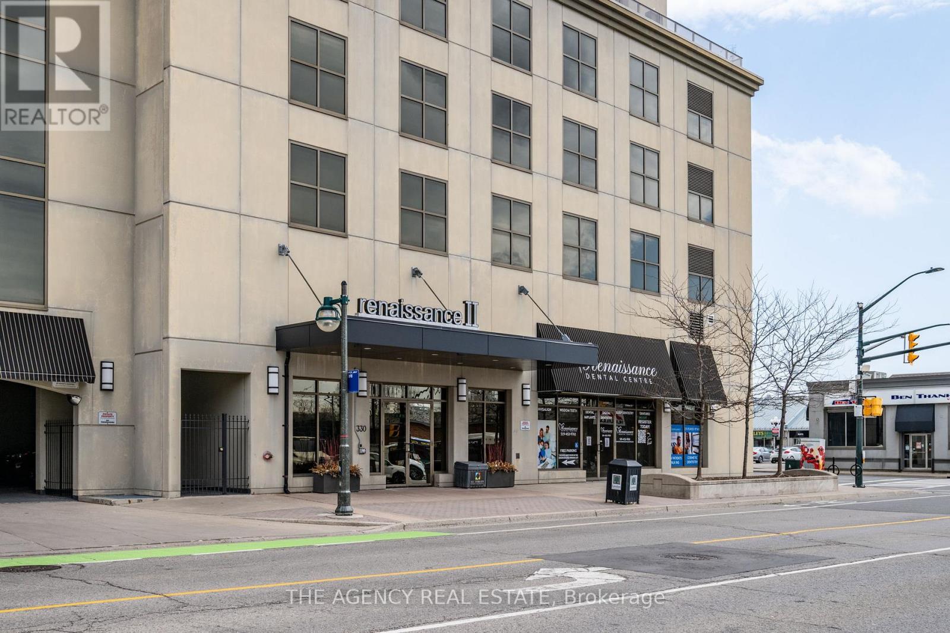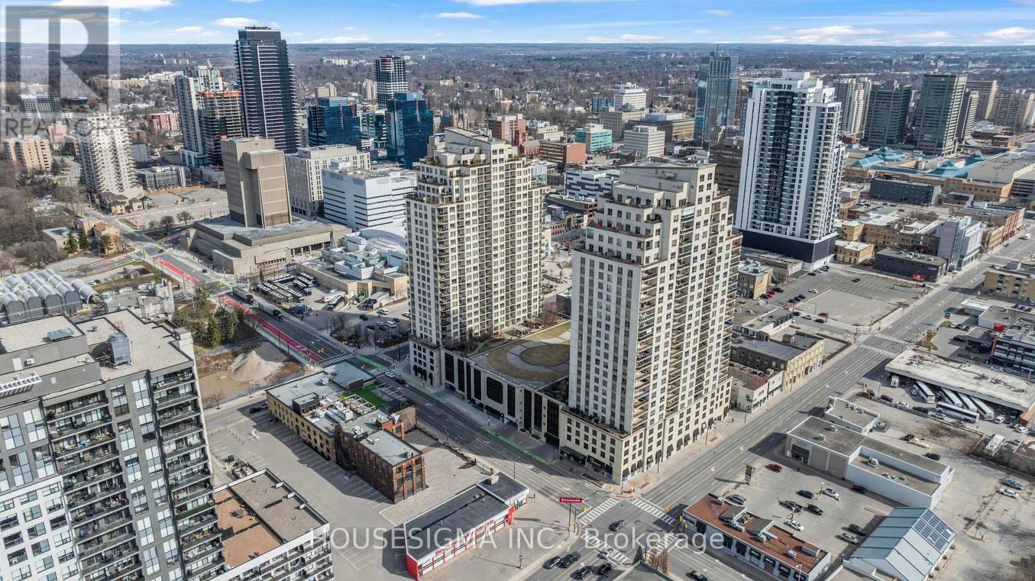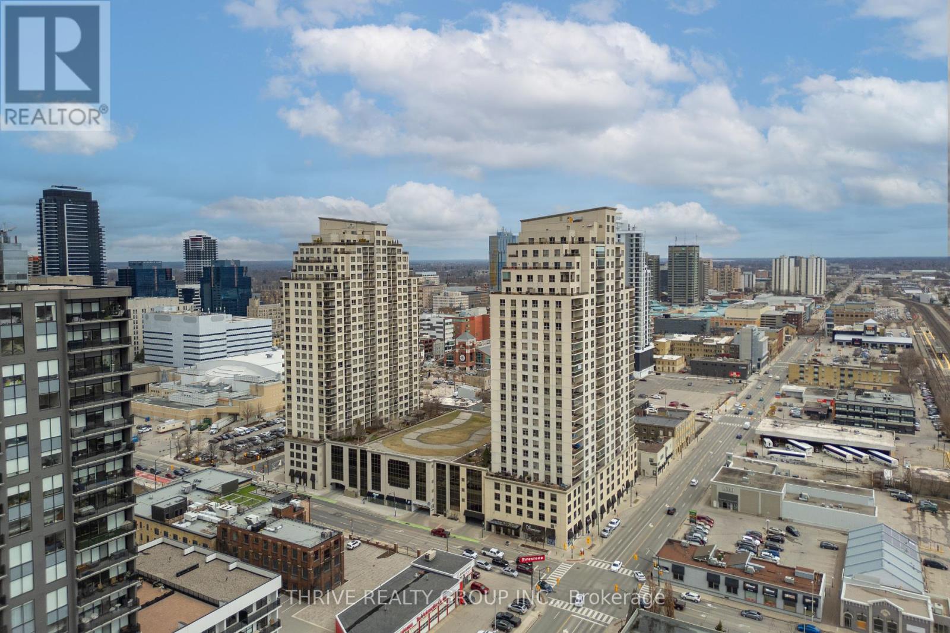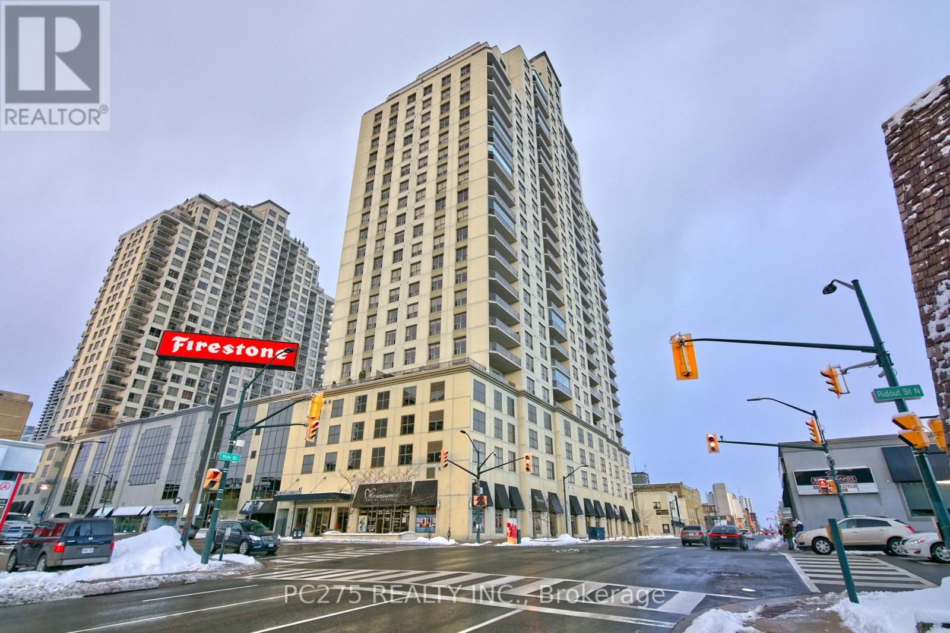






























1502 - 330 Ridout Street N.
London, ON
Property is SOLD
2 Bedrooms
2 Bathrooms
999 SQ/FT
Stories
Bright Premium 15th Floor Executive North Facing 2 Bedroom, 2 Bathroom Condo at the Renaissance II with 1 Premium Access Parking Spot (P2-15). Open Design is Perfect for Entertaining. Large Kitchen with Plenty of Cabinetry and Breakfast Bar. Modern Flooring Throughout. Large Private Master Bedroom with Ensuite Bathroom Complete with Walk-In Shower. The Balcony is Perfect for Enjoying the Sun, BBQ, and Great City Views. Walk to Everything! Stainless Steel Appliances Complete with Granite Counter Tops and In-Suite Laundry. Building Facilities include Large Professional Exercise Centre, Party Area w/Pool Table, Theatre Room, Outdoor Terraces includes Gas Fireplace, BBQs, Putting Green, Loads of Patio Furniture & 2 Guest Suites! Condo fees include Heat, Air Conditioning and Hot/Cold Water. Great Access to All Hospitals & UWO. Contact Listing Agent for Charging Car Port Details which Allows You to Add a Personal Car Charging Station. (id:57519)
Listing # : X12011958
City : London
Property Taxes : $4,971 for 2024
Property Type : Single Family
Title : Condominium/Strata
Heating/Cooling : Forced air Natural gas / Central air conditioning
Condo fee : $493.37 Monthly
Condo fee includes : Heat, Water, Common Area Maintenance, Insurance, Parking
Days on Market : 95 days
1502 - 330 Ridout Street N. London, ON
Property is SOLD
Bright Premium 15th Floor Executive North Facing 2 Bedroom, 2 Bathroom Condo at the Renaissance II with 1 Premium Access Parking Spot (P2-15). Open Design is Perfect for Entertaining. Large Kitchen with Plenty of Cabinetry and Breakfast Bar. Modern Flooring Throughout. Large Private Master Bedroom with Ensuite Bathroom Complete with Walk-In ...
Listed by Century 21 First Canadian Corp
For Sale Nearby
1 Bedroom Properties 2 Bedroom Properties 3 Bedroom Properties 4+ Bedroom Properties Homes for sale in St. Thomas Homes for sale in Ilderton Homes for sale in Komoka Homes for sale in Lucan Homes for sale in Mt. Brydges Homes for sale in Belmont For sale under $300,000 For sale under $400,000 For sale under $500,000 For sale under $600,000 For sale under $700,000

